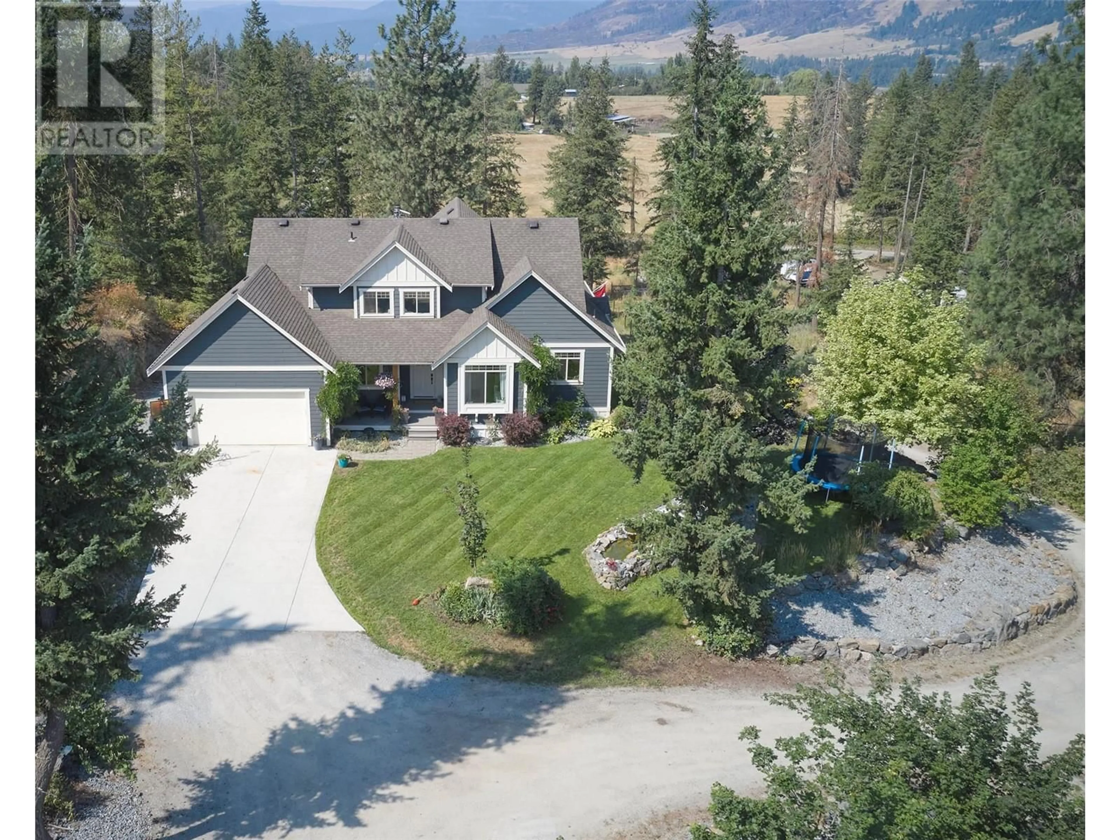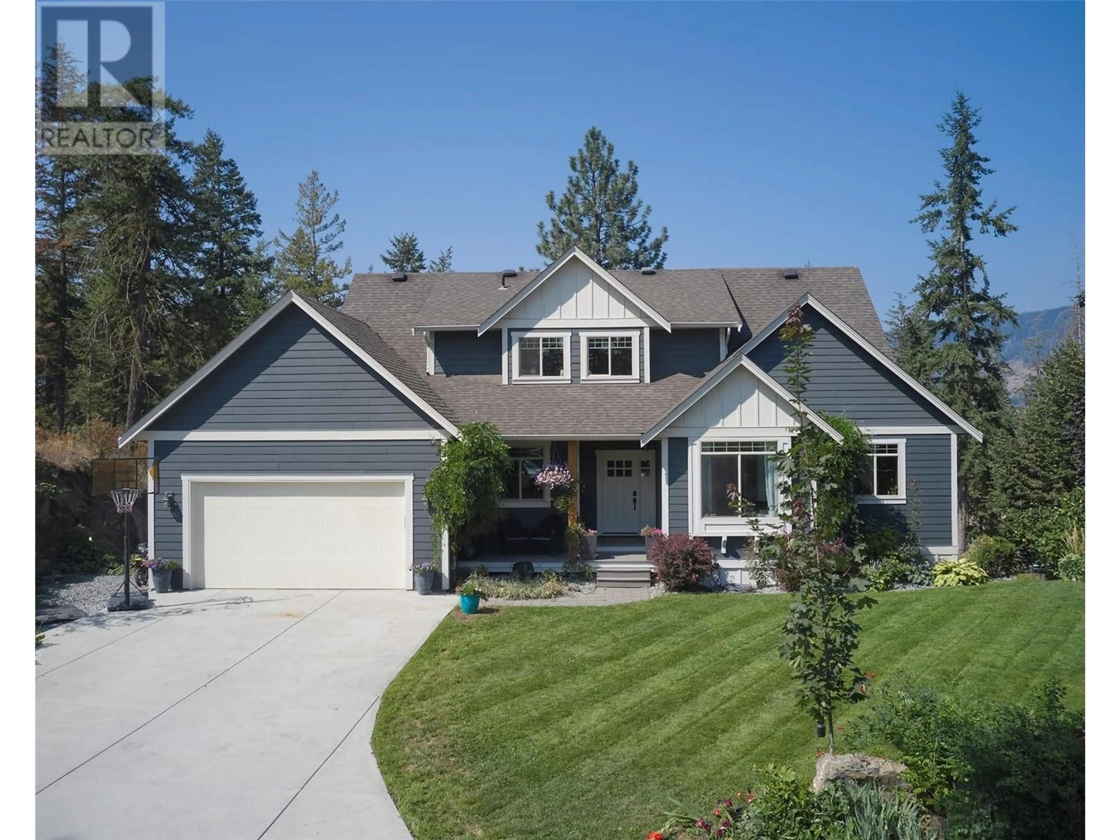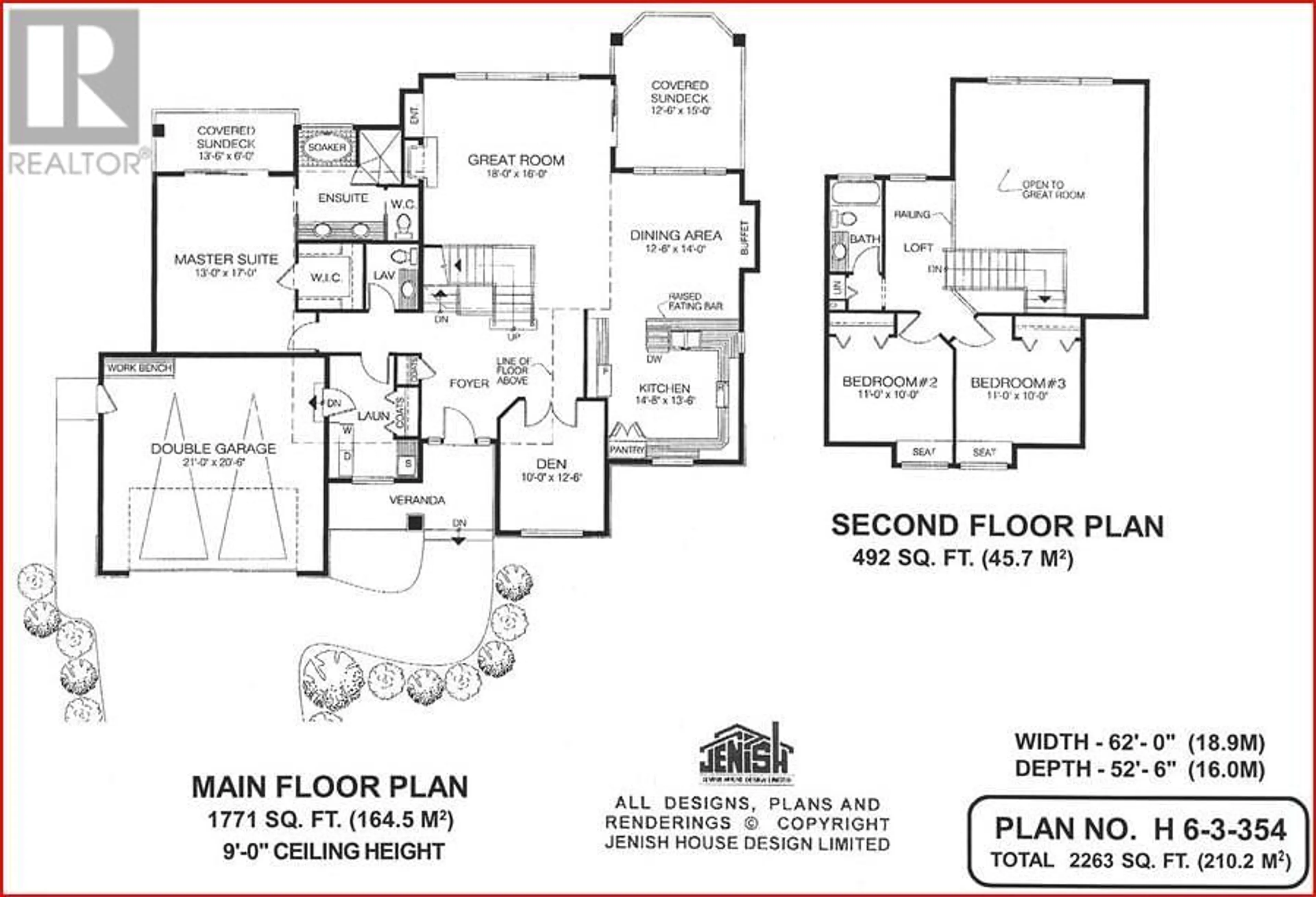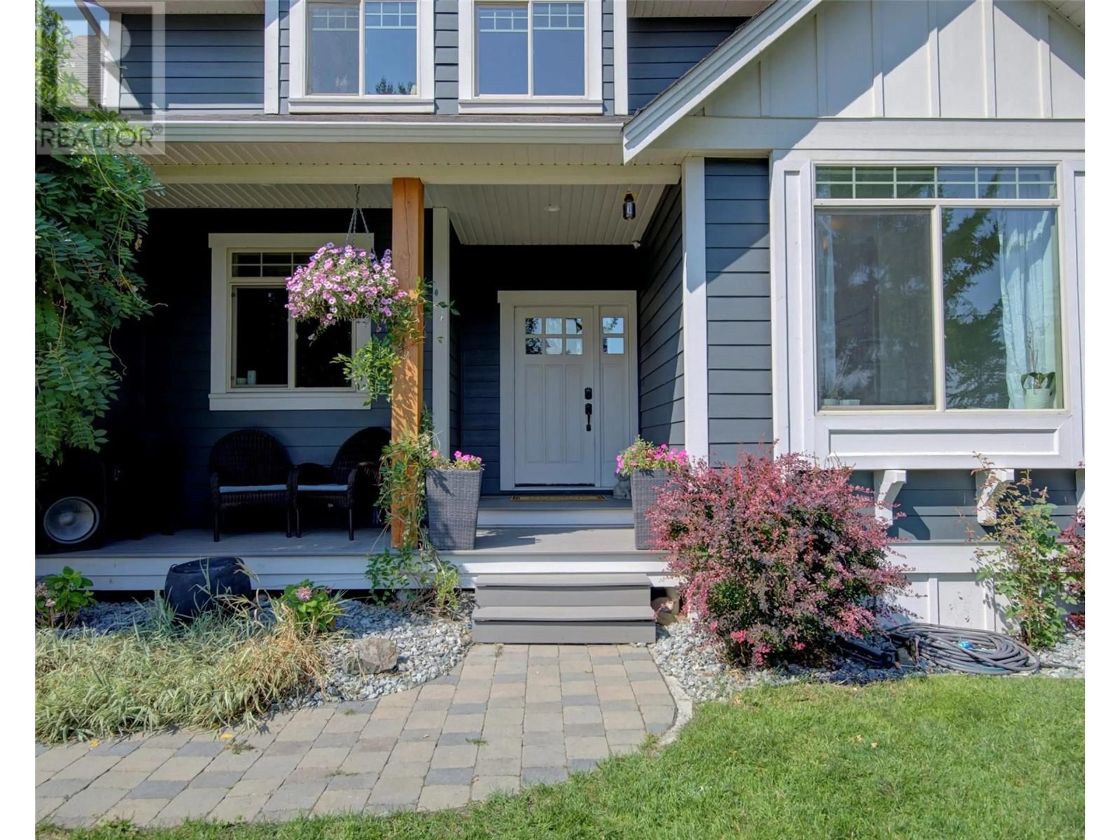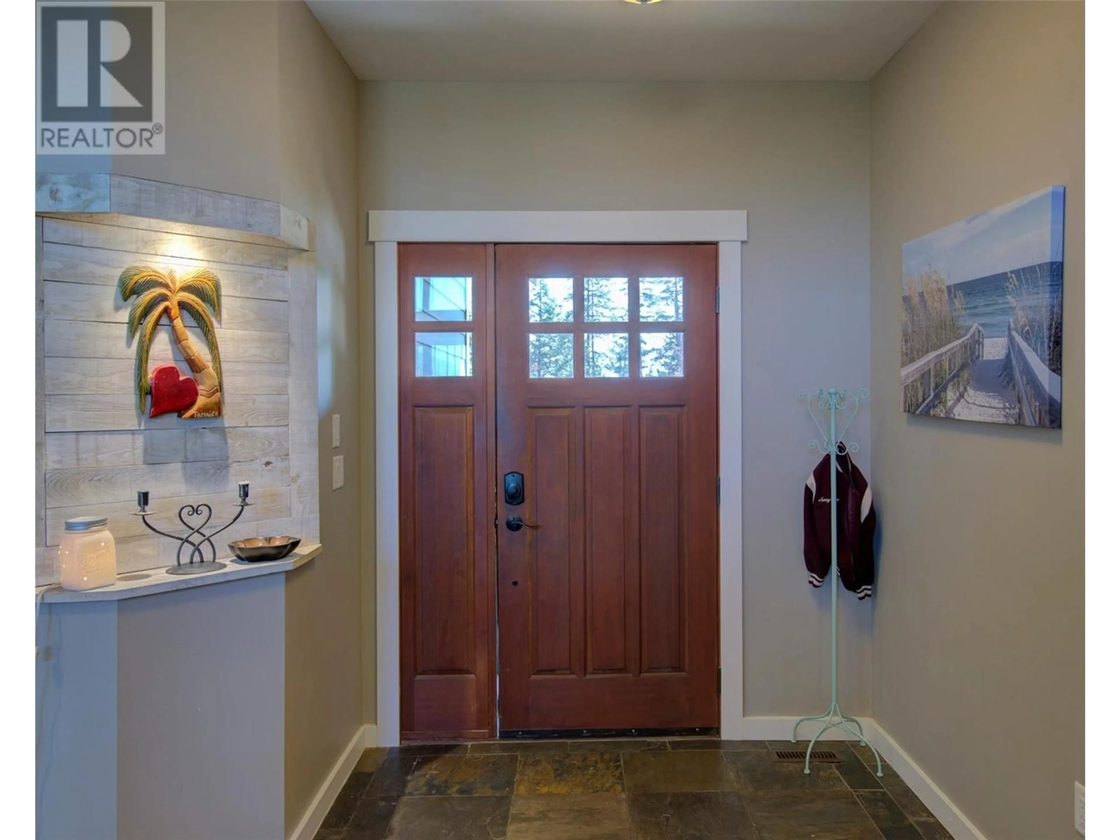4322 SHARP ROAD, Armstrong, British Columbia V0E1B4
Contact us about this property
Highlights
Estimated ValueThis is the price Wahi expects this property to sell for.
The calculation is powered by our Instant Home Value Estimate, which uses current market and property price trends to estimate your home’s value with a 90% accuracy rate.Not available
Price/Sqft$378/sqft
Est. Mortgage$6,549/mo
Tax Amount ()$4,215/yr
Days On Market50 days
Description
This charming two-story residence with fully finished basement providing 4034 sq total plus a garage which is an additional 430.5sq on a newly subdivided small acreage offers a perfect blend of peaceful country living and convenient access to local services.Set on higher ground, the home boasts beautiful views of the valley stretching westward where you can enjoy the sunsets in privacy.This builder’s own home is thoughtfully designed and beautifully appointed,with a practical and spacious layout for family living.On the main floor, you’ll find the primary bedroom-a wonderful retreat with full ensuite with separate shower and soaker tub with easy access to all main living areas.The heart of the home features a welcoming open-concept kitchen and dining area with granite countertops, a cozy living room with vaulted ceilings,2 piece powder room, a den and main floor laundry room/mud room.There are 2 additional bedrooms on the second level with a full bathroom and sitting area.The fully finished basement which is roughed in for a Self Contained Suite with private access,offers two more bedrooms, with a family room, a gym/workout area( kitchen rough in area), laundry room, and full bathroom.Outside, enjoy plenty of room to park everything.This home combines the best of both worlds—space to grow, play, and relax,all within easy reach of schools, shops, and other essential services.Perfect for a family seeking the tranquility of rural life with the convenience of nearby amenities! (id:39198)
Property Details
Interior
Features
Basement Floor
Laundry room
7' x 9'2''Bedroom
10'6'' x 12'9''Bedroom
11'7'' x 11'4''3pc Bathroom
4'8'' x 8'3''Exterior
Parking
Garage spaces -
Garage type -
Total parking spaces 2
Property History
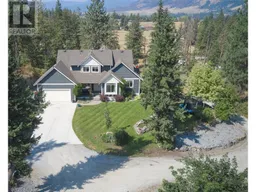 76
76
