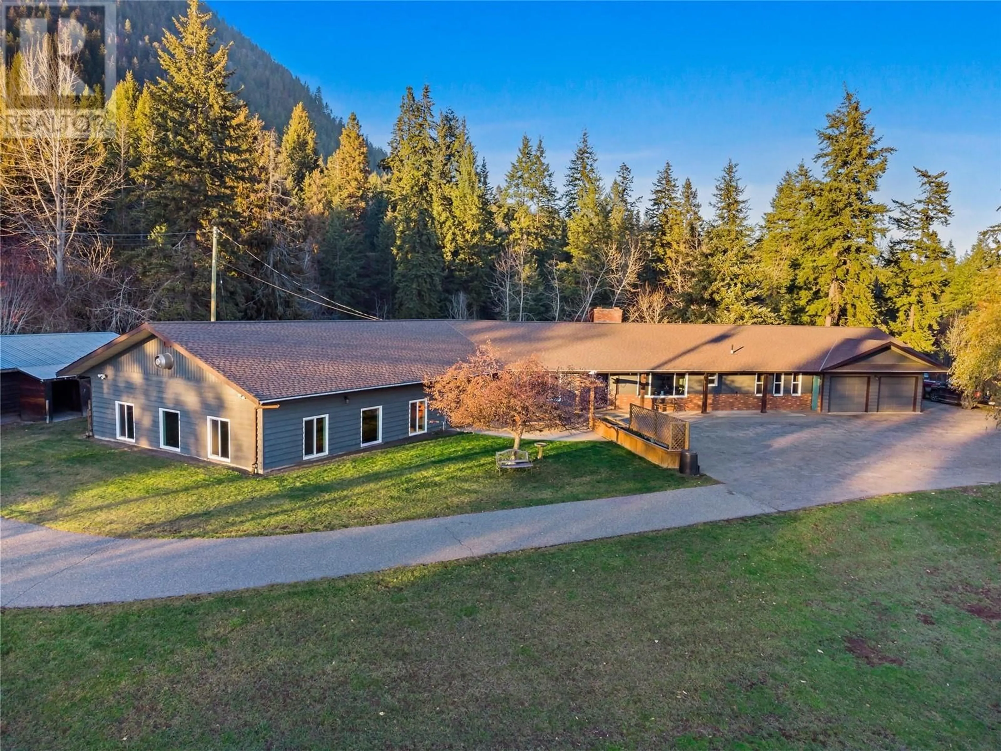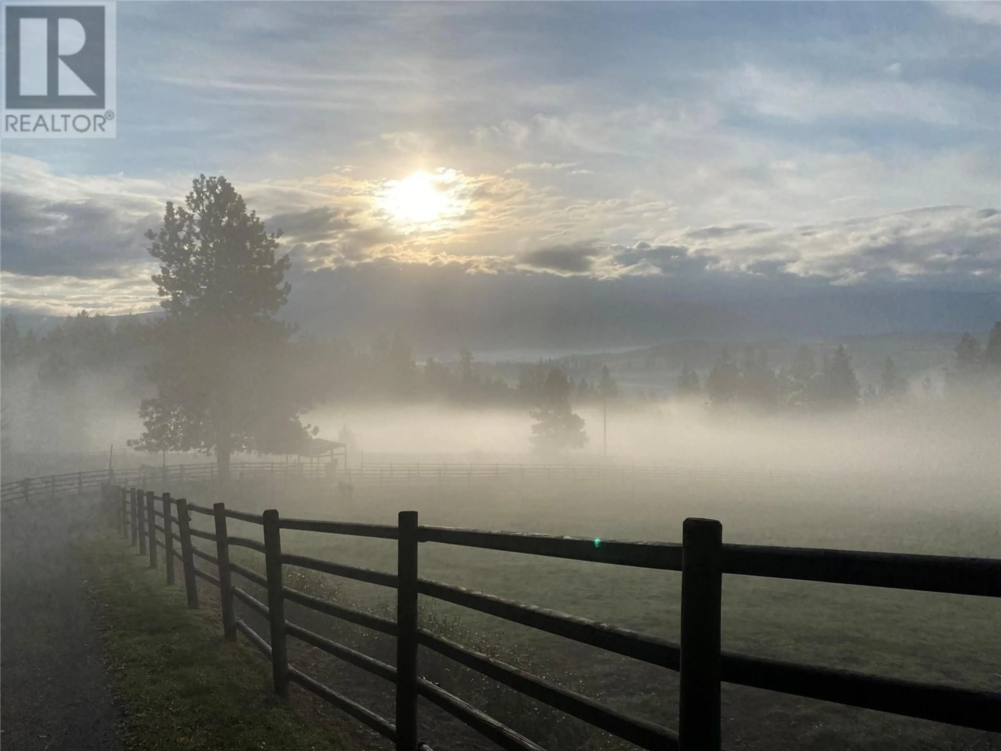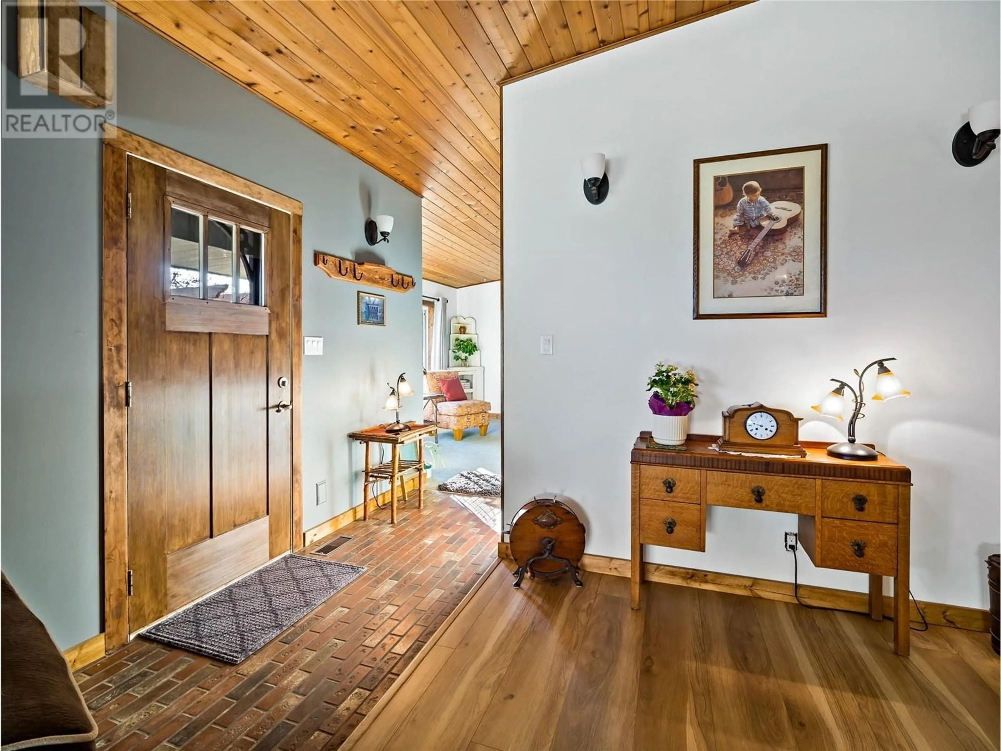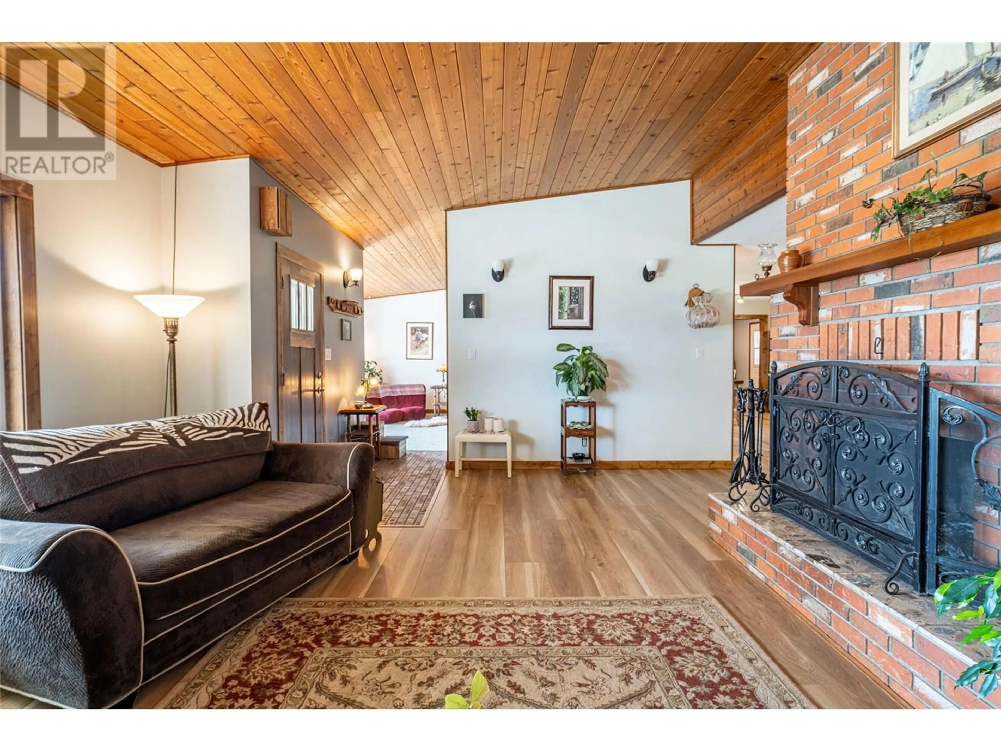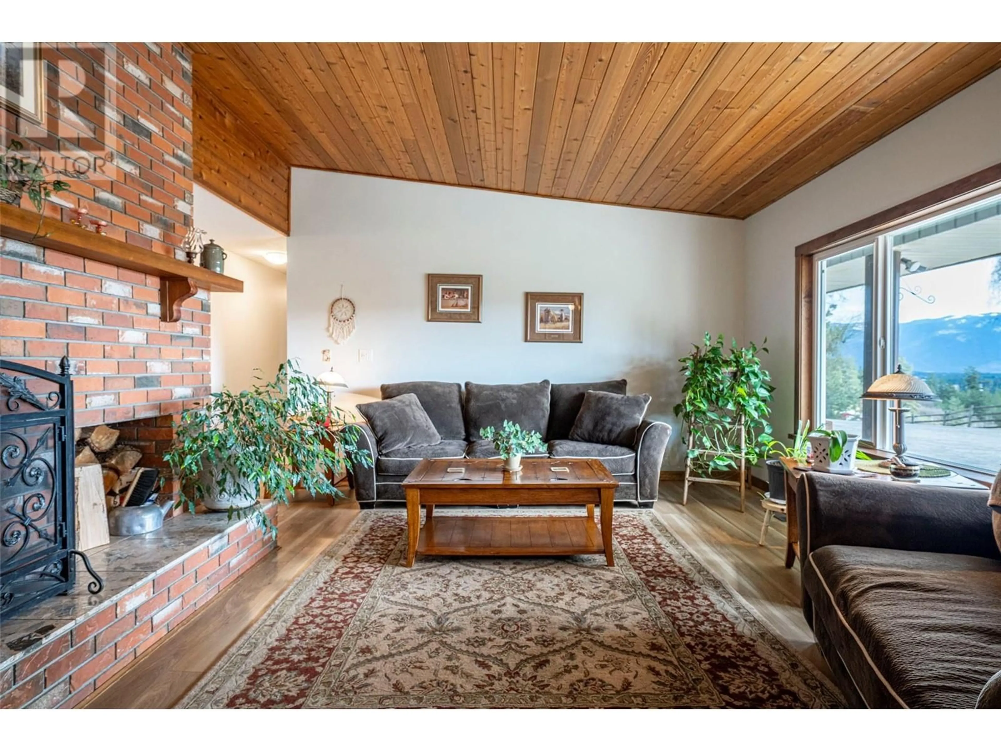4250 FREDERICK ROAD, Armstrong, British Columbia V0E1B4
Contact us about this property
Highlights
Estimated valueThis is the price Wahi expects this property to sell for.
The calculation is powered by our Instant Home Value Estimate, which uses current market and property price trends to estimate your home’s value with a 90% accuracy rate.Not available
Price/Sqft$311/sqft
Monthly cost
Open Calculator
Description
STUNNING valley views! Extensively renovated rancher w/full basement is nestled on a very private & peaceful acreage at the base of Hullcar Mountain. Abundant outdoor activity all close by incl world class x-country skiing, hiking, boating & more! South exposure makes this home bright & beautiful. Renovations incl new flooring 21/22 complete exterior/interior paint 21/22, new vinyl windows 2022, h/w tank 2023. Excellent 288 ft good producing well, new well pump 2018, new septic field 2004, & a 40 yr fire resistant roof done 2012. Nice open floor plan with beautiful floor to ceiling wrap around wood burning fireplace, vaulted vintage cedar ceilings, 3 bdrms on main w/huge master bdrm with newly renovated ensuite & walk-in closet. Basement offers 2 lrg bdrms, x-lrg family rm, den, cold storage. Attached is 1800+sq.ft. facility with heated concrete floors, where opportunity abounds. Perhaps a home business, your own gym/workshop, an indoor dog training area, tennis court or, with footings already in place, add a 2nd floor for a very spacious additional residence. Let your imagination run wild! Triple car garage with 1 bay currently used as shop. Property is fully fenced & features an 8 stall barn with foaling stall, shelters, heated auto drinkers in barn & pasture, hay/shavings storage, round pen & pasture areas. Crown land trails are nearby for your riding pleasure. School bus access. Not in ALR. 10 min from Armstrong & 30 min to both Salmon Arm & Vernon. (id:39198)
Property Details
Interior
Features
Basement Floor
Other
32'2'' x 66'6''Other
11'6'' x 22'0''Bedroom
12'0'' x 15'0''Bedroom
14'0'' x 11'0''Exterior
Parking
Garage spaces -
Garage type -
Total parking spaces 13
Property History
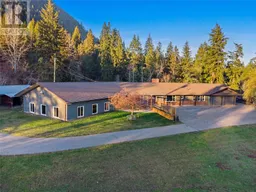 54
54
