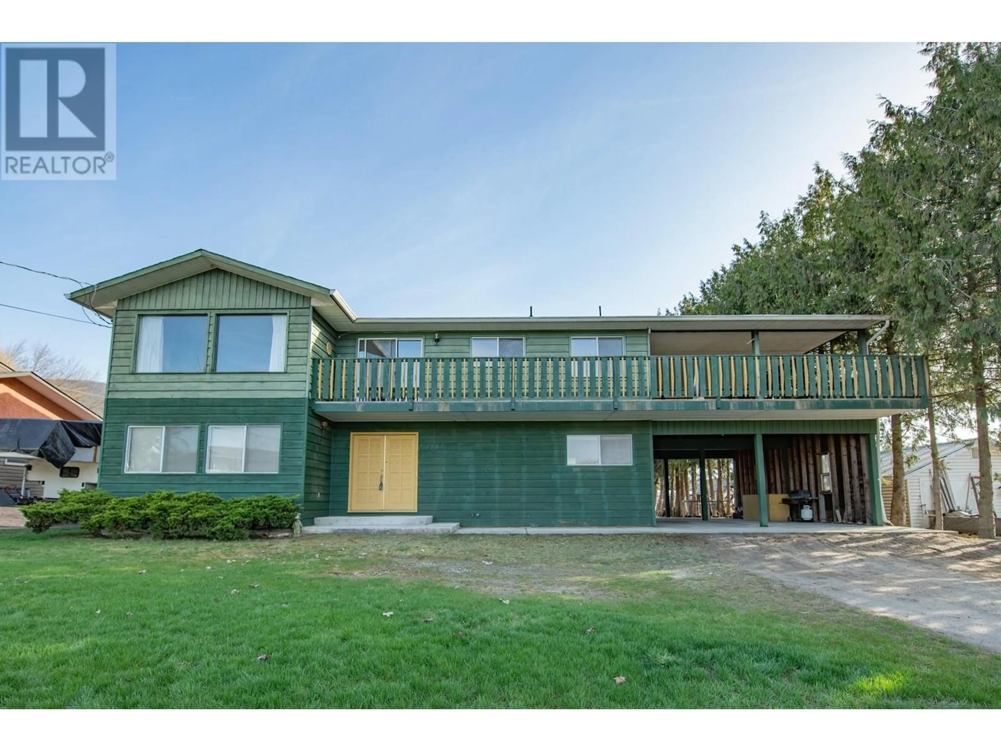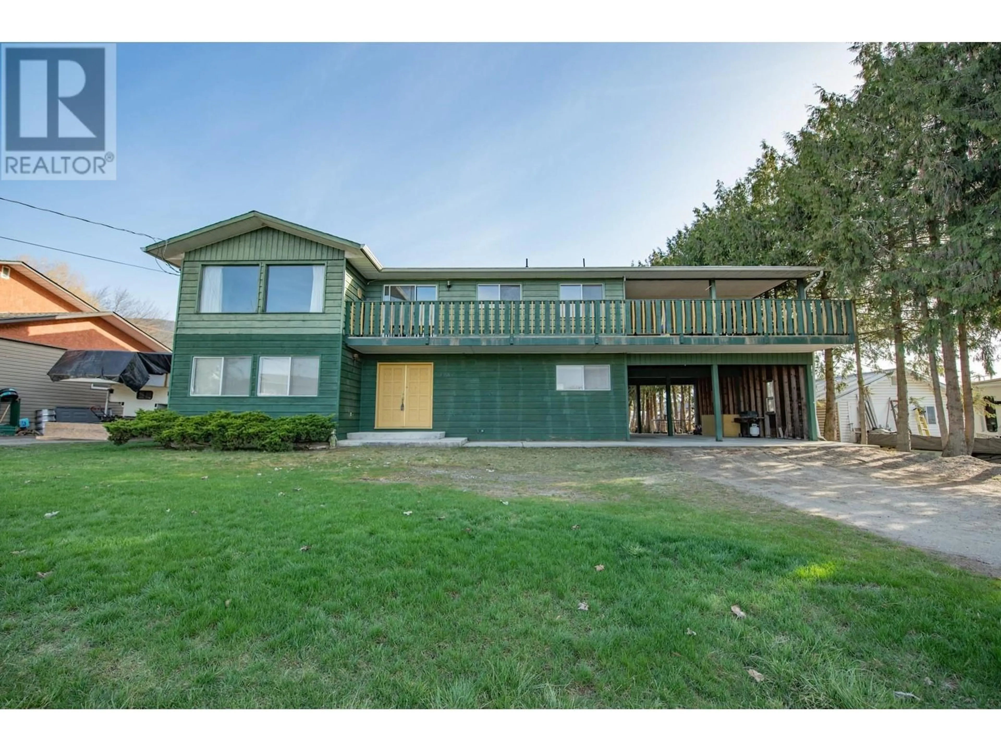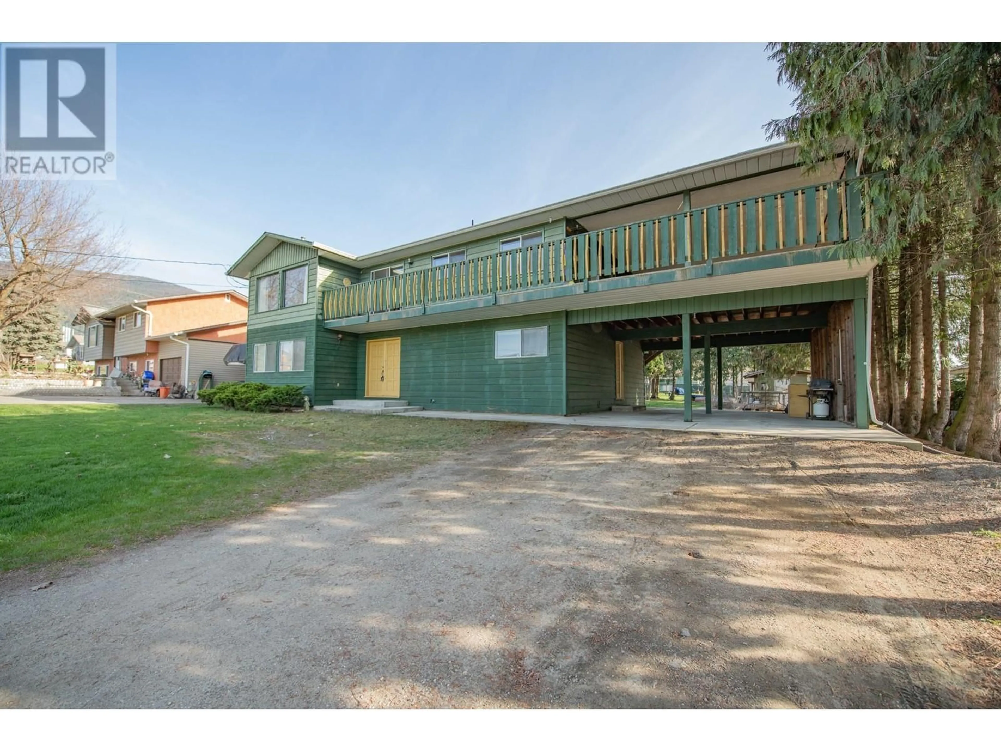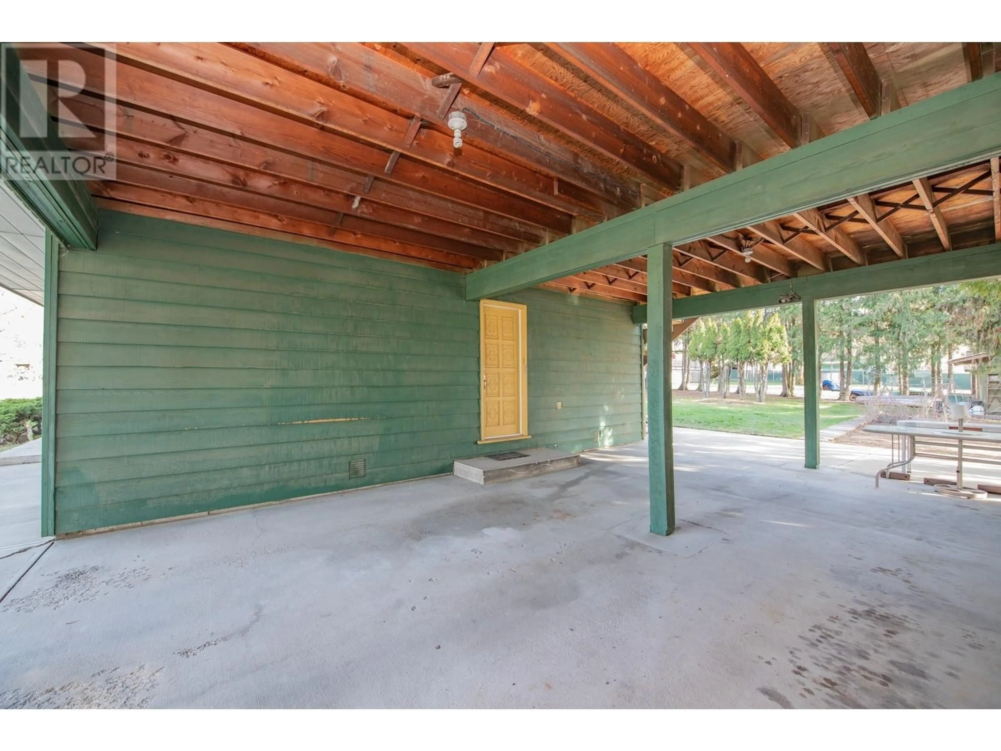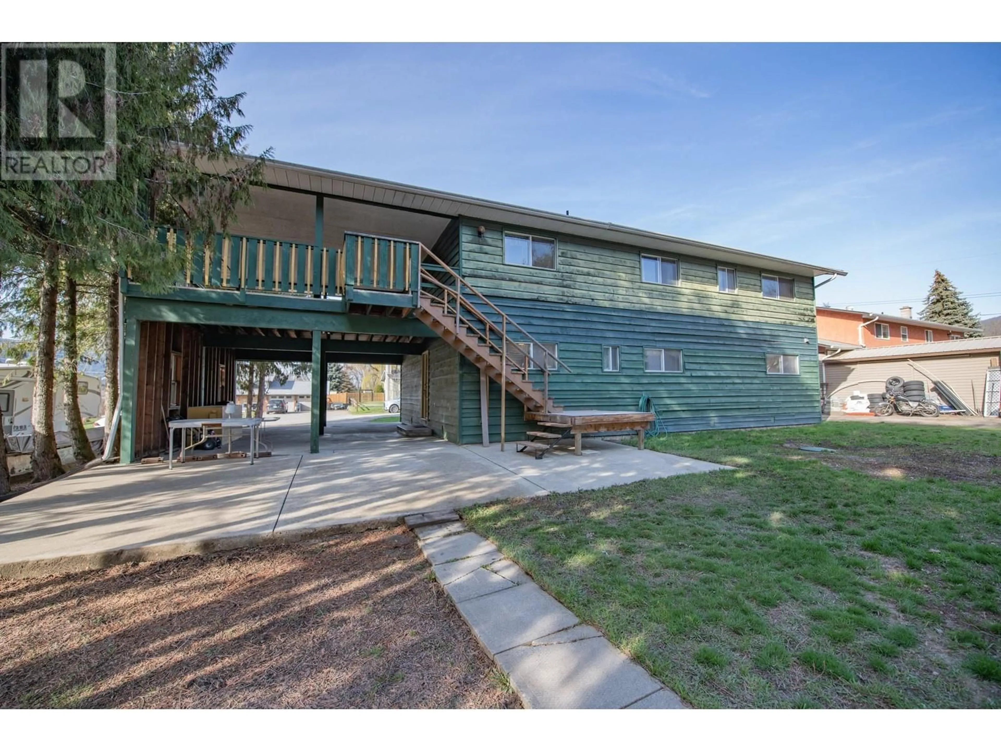4187 Birch Drive, Armstrong, British Columbia V0E1B6
Contact us about this property
Highlights
Estimated ValueThis is the price Wahi expects this property to sell for.
The calculation is powered by our Instant Home Value Estimate, which uses current market and property price trends to estimate your home’s value with a 90% accuracy rate.Not available
Price/Sqft$333/sqft
Est. Mortgage$2,229/mo
Tax Amount ()-
Days On Market11 days
Description
First Time Home Buyers ! Investors ! Potential Potential Potential! This Armstrong Home has 3 large bedrooms and 1.5 Bathrooms upstairs. Very spacious living room with a gas fireplace and a kitchen that accesses a huge 20 X 24 covered deck. The basement is unfinished other than the foyer, laundry room and bathroom. You can see that the home has good bones and with everything open, will make it easy for you to develop it into your own vision. The home has a Newer Furnace and A/C, a New Hot Water Tank, 200 Amp Electrical Panel and the Roof is 12 years old. Easy access to the crawl space for extra storage and there is a separate access door to the double carport. The large flat backyard has a garden shed at the back and room for a shop if you desire. This home is priced to sell! The Sellers have given direction to view all offers on Sunday April 13, 2025 at 12:30 PM. (id:39198)
Property Details
Interior
Features
Lower level Floor
Bedroom
13' x 11'3pc Bathroom
9'7'' x 5'2''Laundry room
9'3'' x 9'6''Foyer
10' x 9'6''Exterior
Features
Parking
Garage spaces 6
Garage type Carport
Other parking spaces 0
Total parking spaces 6
Property History
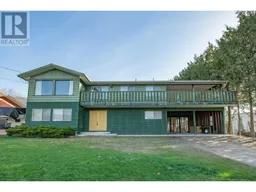 55
55
