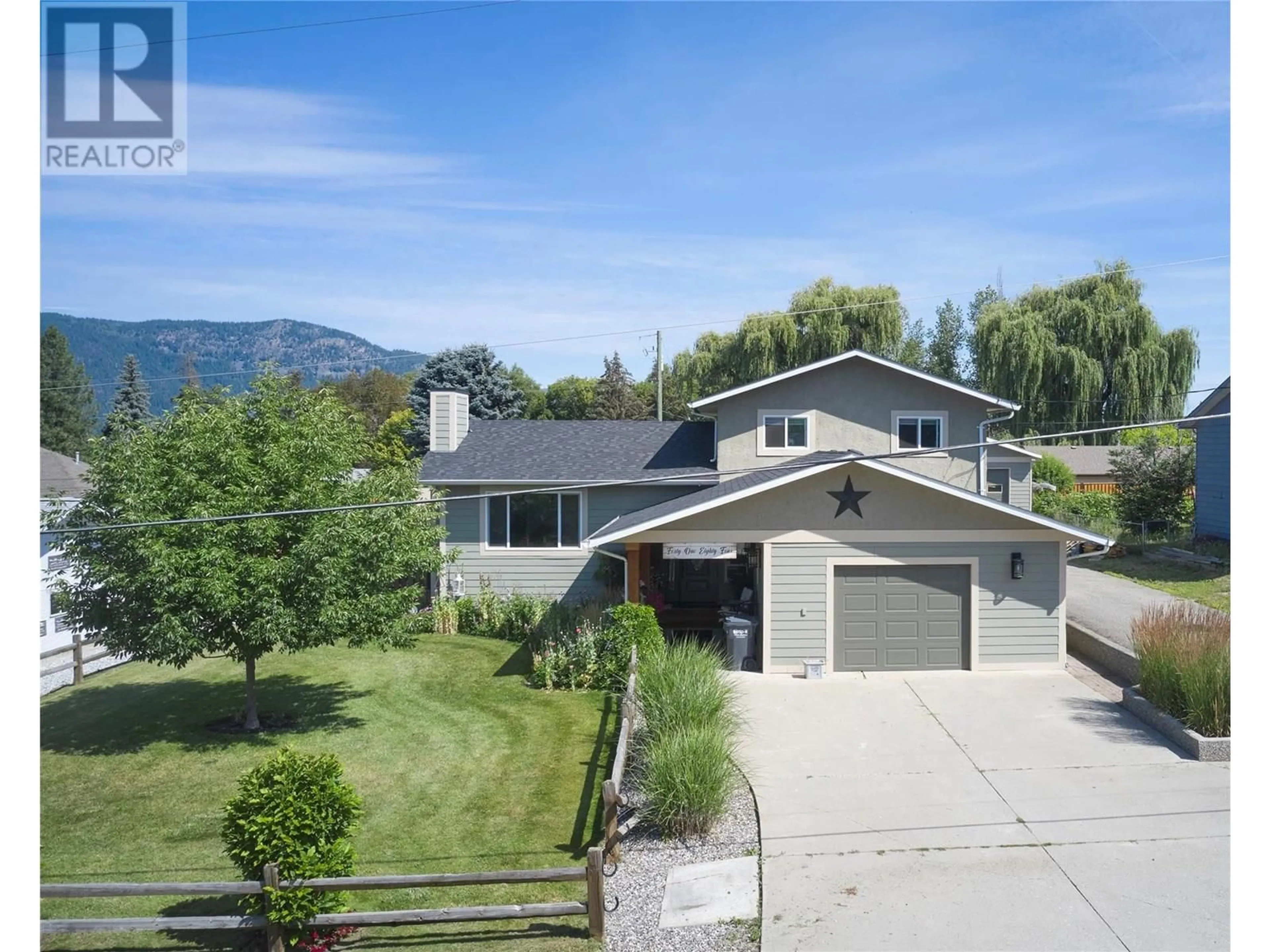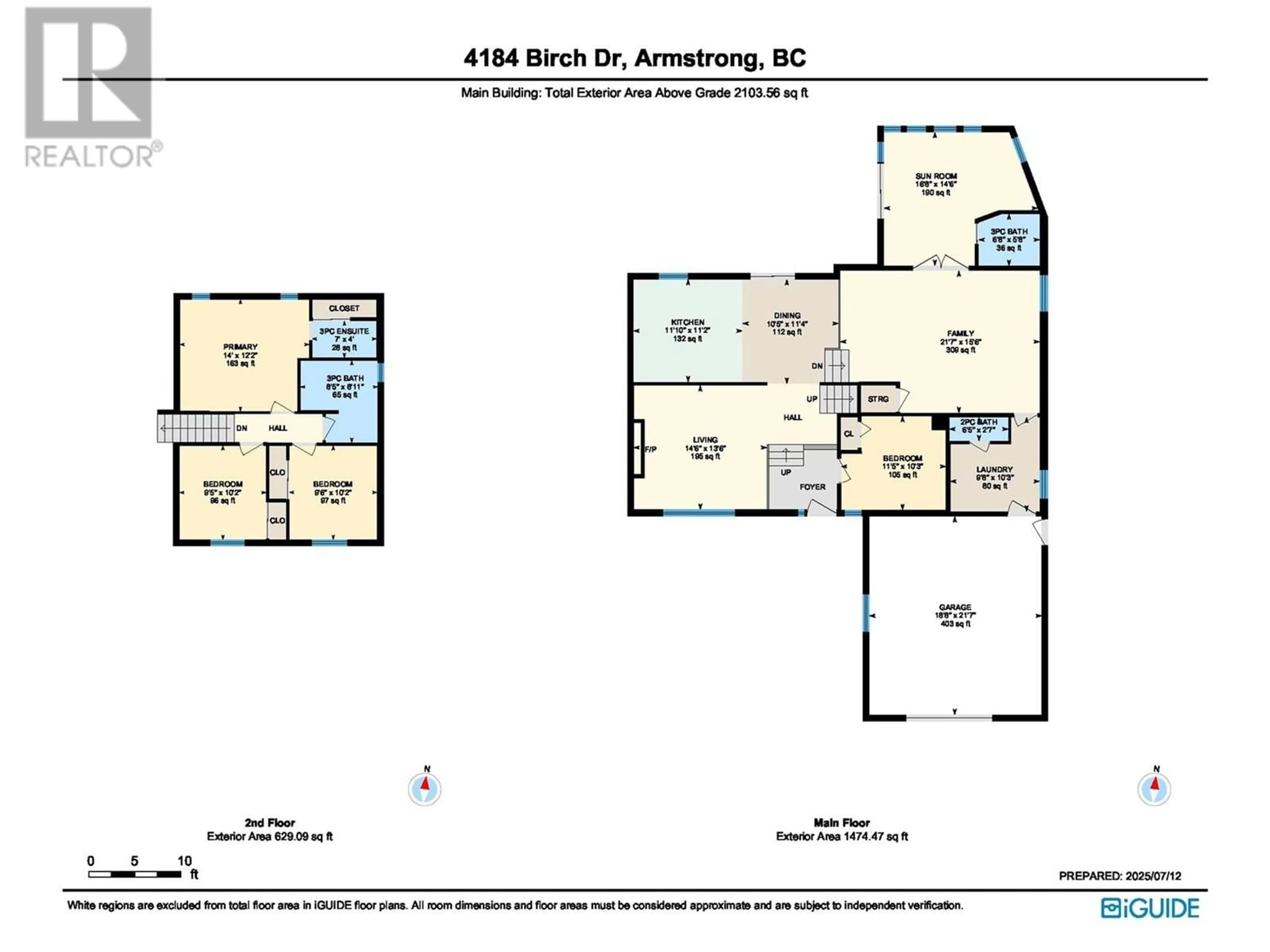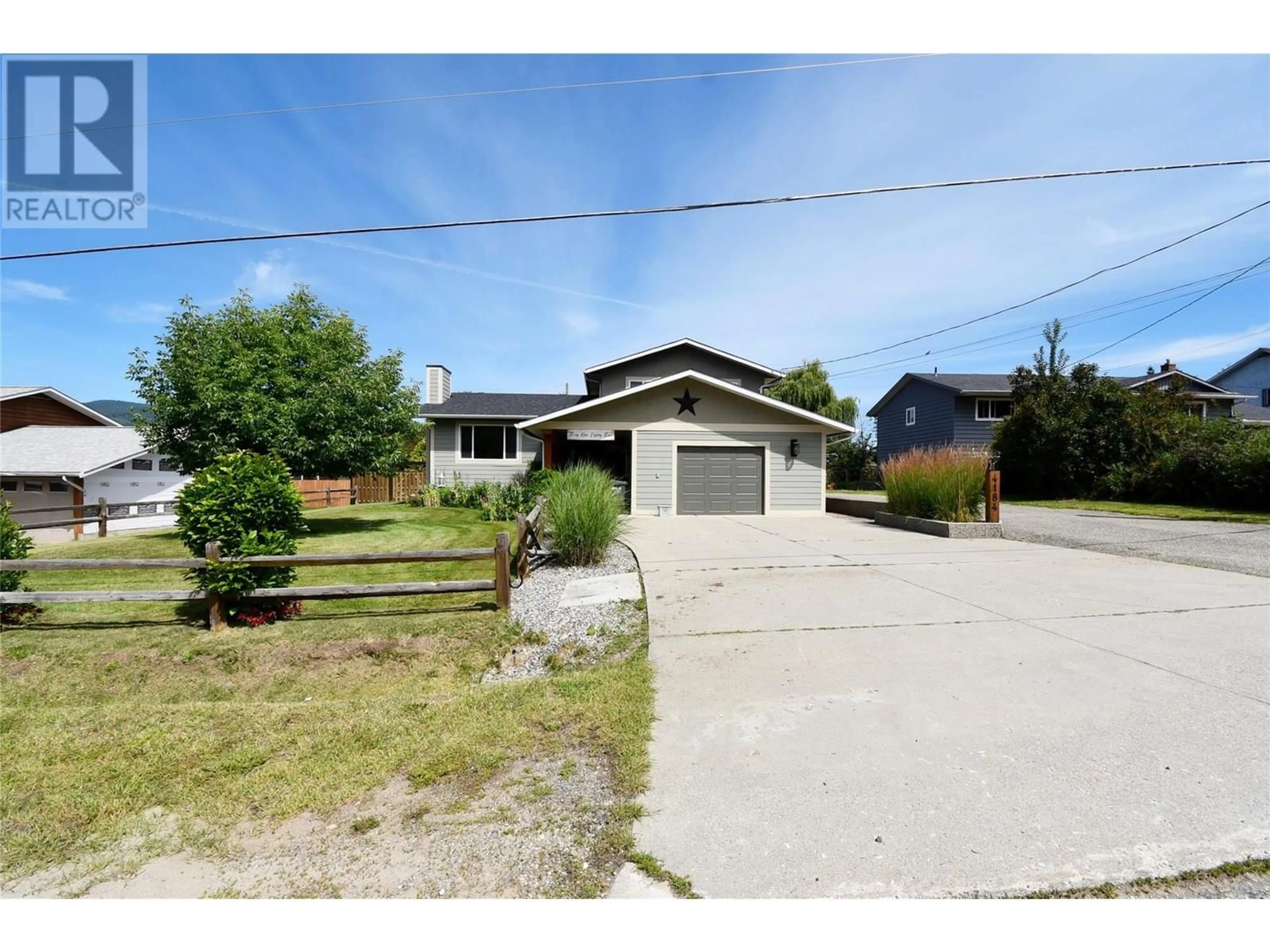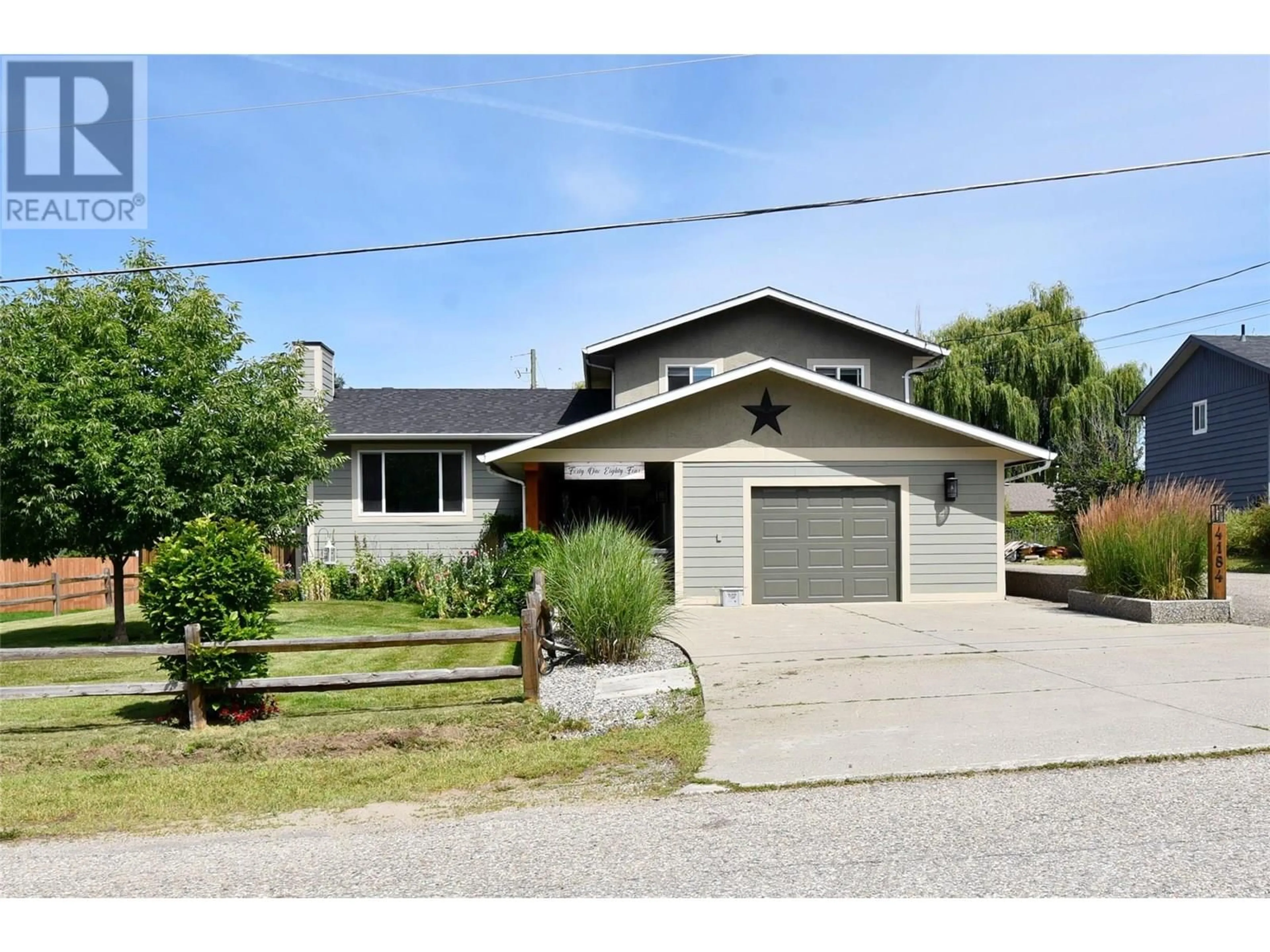4184 BIRCH DRIVE, Spallumcheen, British Columbia V0E1B6
Contact us about this property
Highlights
Estimated valueThis is the price Wahi expects this property to sell for.
The calculation is powered by our Instant Home Value Estimate, which uses current market and property price trends to estimate your home’s value with a 90% accuracy rate.Not available
Price/Sqft$385/sqft
Monthly cost
Open Calculator
Description
Welcome to this beautifully bright & serene family home, perfectly nestled between Vernon & Armstrong. Located in a quiet & family-friendly neighbourhood, this home offers peaceful living with unbeatable convenience; just 15 minutes to Vernon & 5 minutes to Armstrong & close to schools, golf courses, beaches, shops, & trails. Set on a fantastic flat 0.35-acre fully landscaped lot, this property boasts a fenced yard ideal for kids & pets; a manicured lawn; perennial gardens; & a new garden shed. There is a nearby school bus stop & plenty of space for RV & vehicle parking. Inside, enjoy 4 beds, 3.5 baths, & 2,000+ sq ft of freshly painted living space.The thoughtful layout includes a bright living room; a cozy family room & a sun-room that makes a great home office, playroom, or creative space.The updated kitchen features new counter-tops; a beautiful tile back splash; SS appliances & a lovely view of the backyard which is perfect for watching the kids play.A large deck off the dining area provides the perfect spot for family BBQs & entertaining & leads to the firepit.All the major upgrades have been completed; new roof; new windows; Hardie board siding; new lighting fixtures & ceiling fans in every bedroom.The oversized 32X40 ft heated workshop is a hobbyist’s dream; offering room for tools, toys, storage, or even a home-based business.Move-in ready & full of charm; this one truly has it all!Don’t miss your chance to own this exceptional home with every detail taken care of. (id:39198)
Property Details
Interior
Features
Second level Floor
3pc Bathroom
8'5'' x 8'11''Bedroom
9'5'' x 10'2''Bedroom
9'6'' x 10'2''3pc Ensuite bath
4'0'' x 7'0''Exterior
Parking
Garage spaces -
Garage type -
Total parking spaces 9
Property History
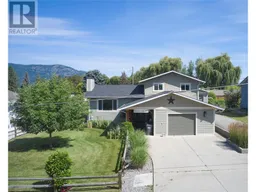 99
99
