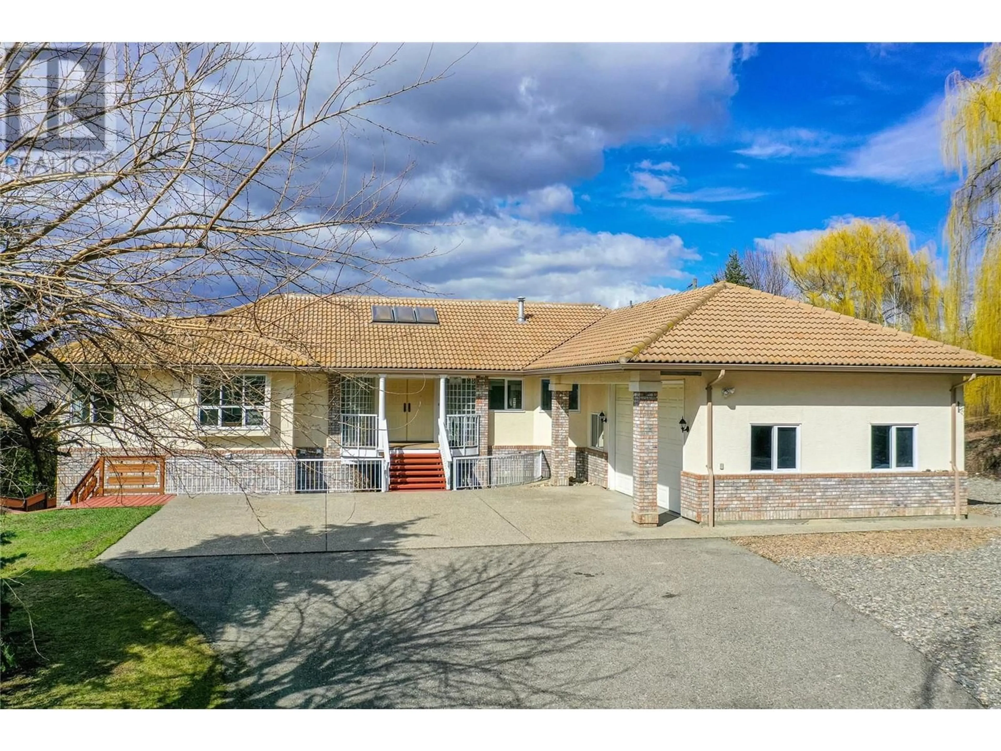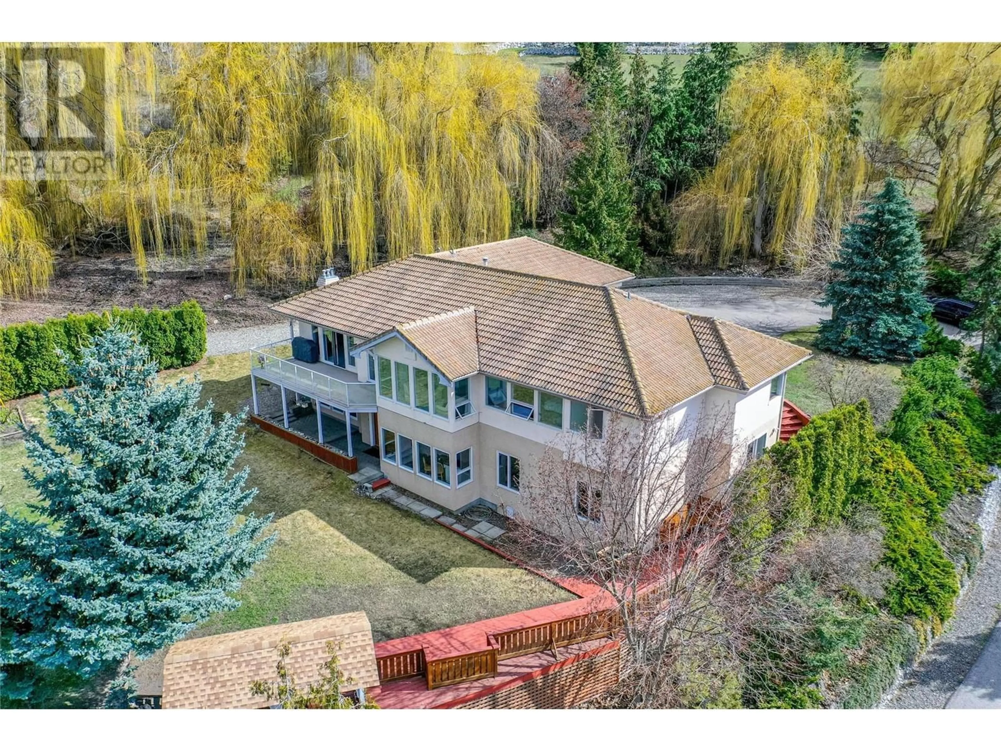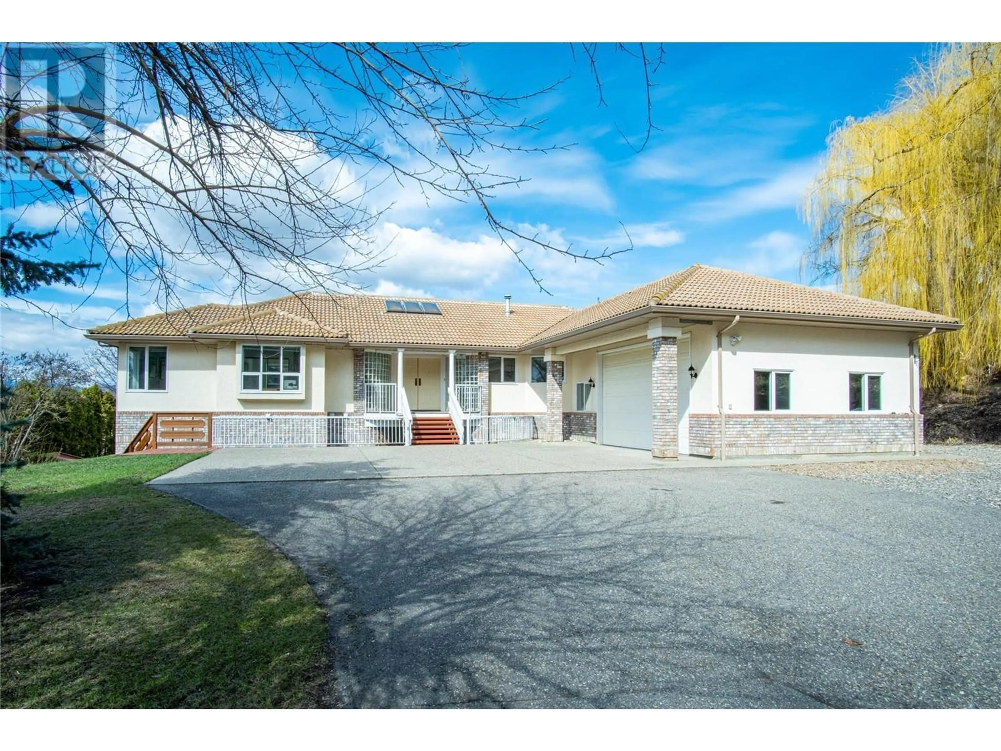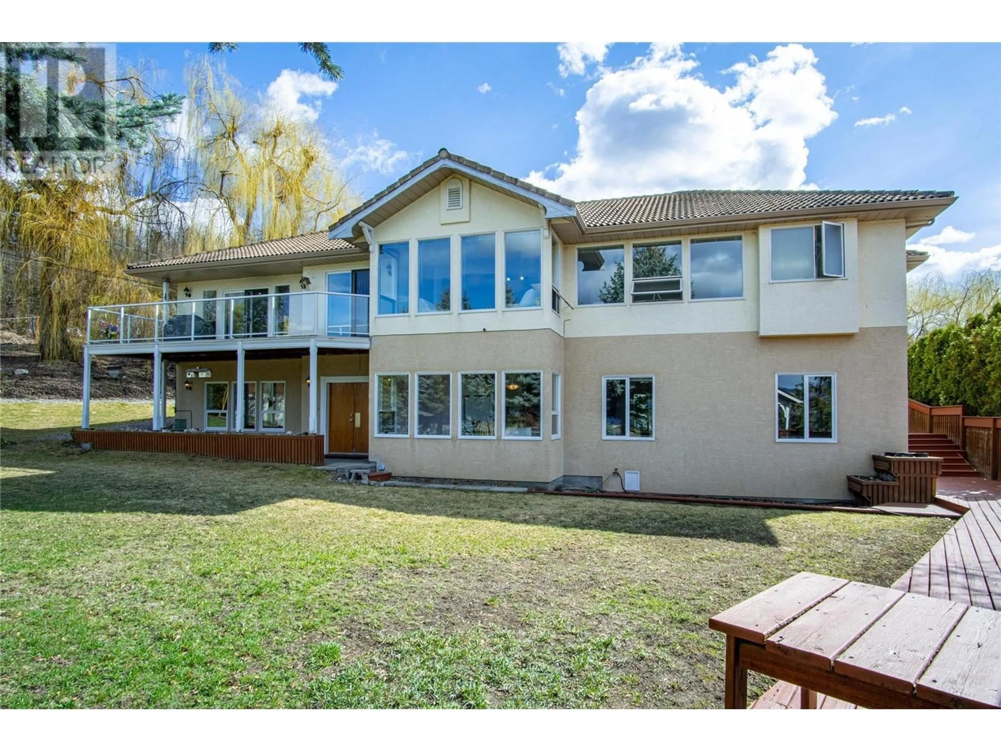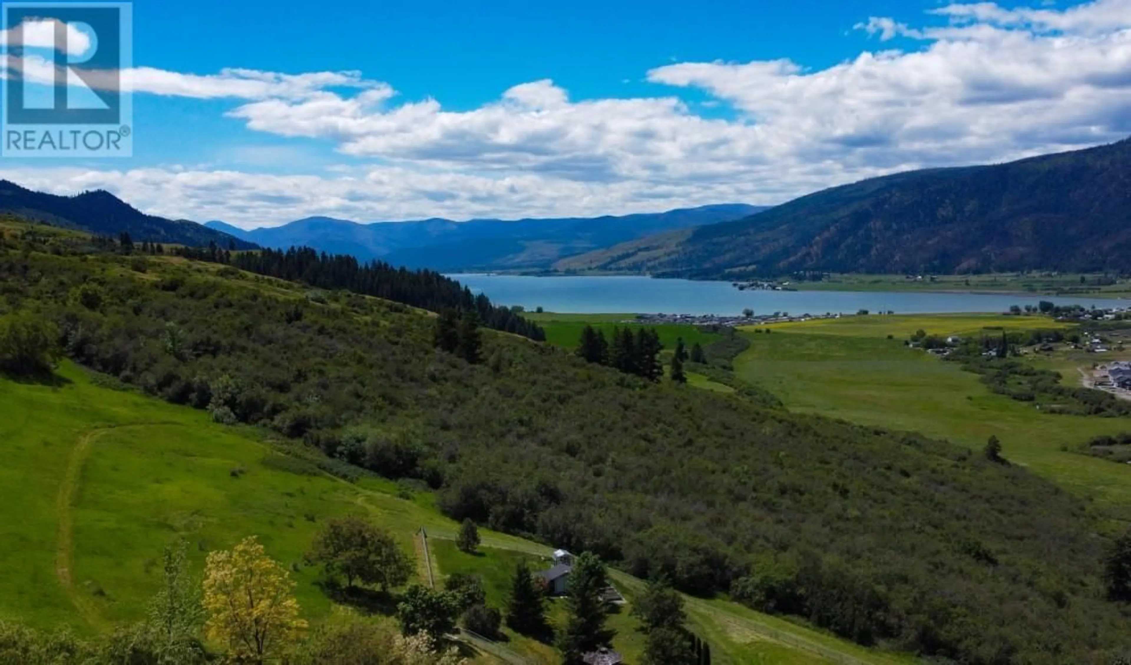363 NORTHWIND DRIVE, Vernon, British Columbia V1H1X1
Contact us about this property
Highlights
Estimated valueThis is the price Wahi expects this property to sell for.
The calculation is powered by our Instant Home Value Estimate, which uses current market and property price trends to estimate your home’s value with a 90% accuracy rate.Not available
Price/Sqft$310/sqft
Monthly cost
Open Calculator
Description
UNLEASH YOUR VISION: EXCEPTIONAL VALUE IN STEPPING STONES ESTATES Discover Vernon BC's best-kept secret! This remarkable 2.2-acre private estate offers unparalleled privacy & breathtaking views. Priced significantly BELOW BC Assessed Value of $1,467,000 – acquire substantial equity now. This impressive 4,187 sq ft custom home boasts 6 beds & 6 baths, designed as two distinct, self-contained living areas. Each level has private entrance, full kitchen, & amenities. An internal staircase connects these flexible spaces, perfect for: •Expansive Family Home •Premier Multi-Generational Living •Private Rental Suite / Bed & Breakfast Venture (with some small changes) The main level features a spacious 3-bed/3-bath layout with generous living, office, & family room opening to an expansive view deck. The walk-out lower-level mirrors this, offering its own full kitchen, living, & 3 beds/3 baths. Beyond panoramic views, the outdoor paradise includes established perennial gardens, fruit trees, ample space, a detached workshop, & generous RV-friendly parking. Embrace quiet serenity, just minutes from Vernon's vibrant amenities, championship golf courses, & world-class skiing at Silver Star Mountain. Don't miss this incredible chance to own a versatile property with immense potential in a highly sought-after location. Contact your REALTOR® today to schedule a private viewing! (id:39198)
Property Details
Interior
Features
Lower level Floor
Storage
17'6'' x 40'10''3pc Bathroom
9'11'' x 8'10''Bedroom
14'9'' x 10'5''3pc Ensuite bath
3'6'' x 14'5''Exterior
Parking
Garage spaces -
Garage type -
Total parking spaces 8
Property History
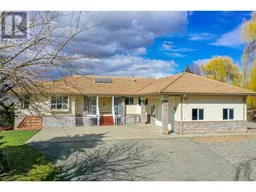 93
93
