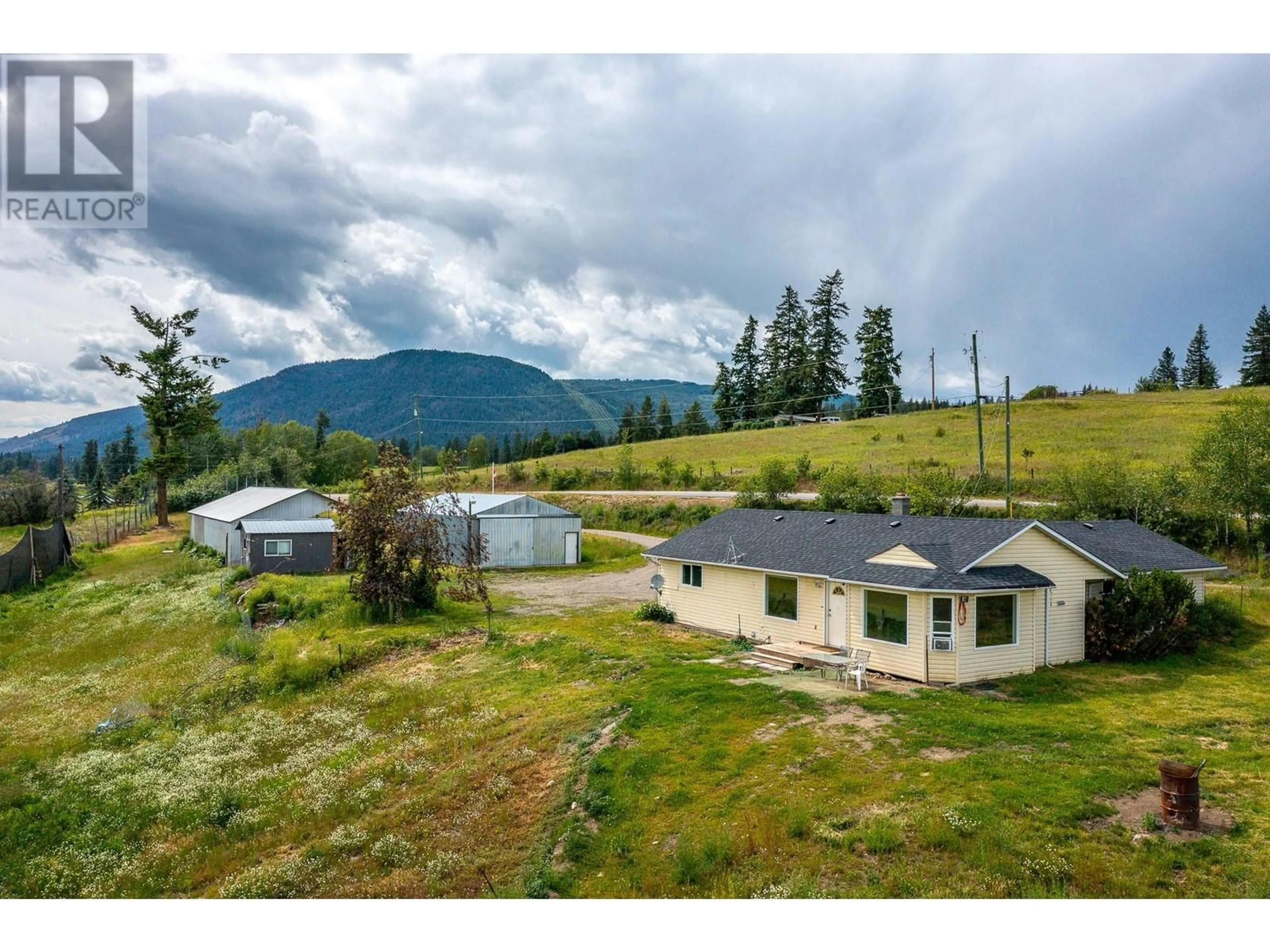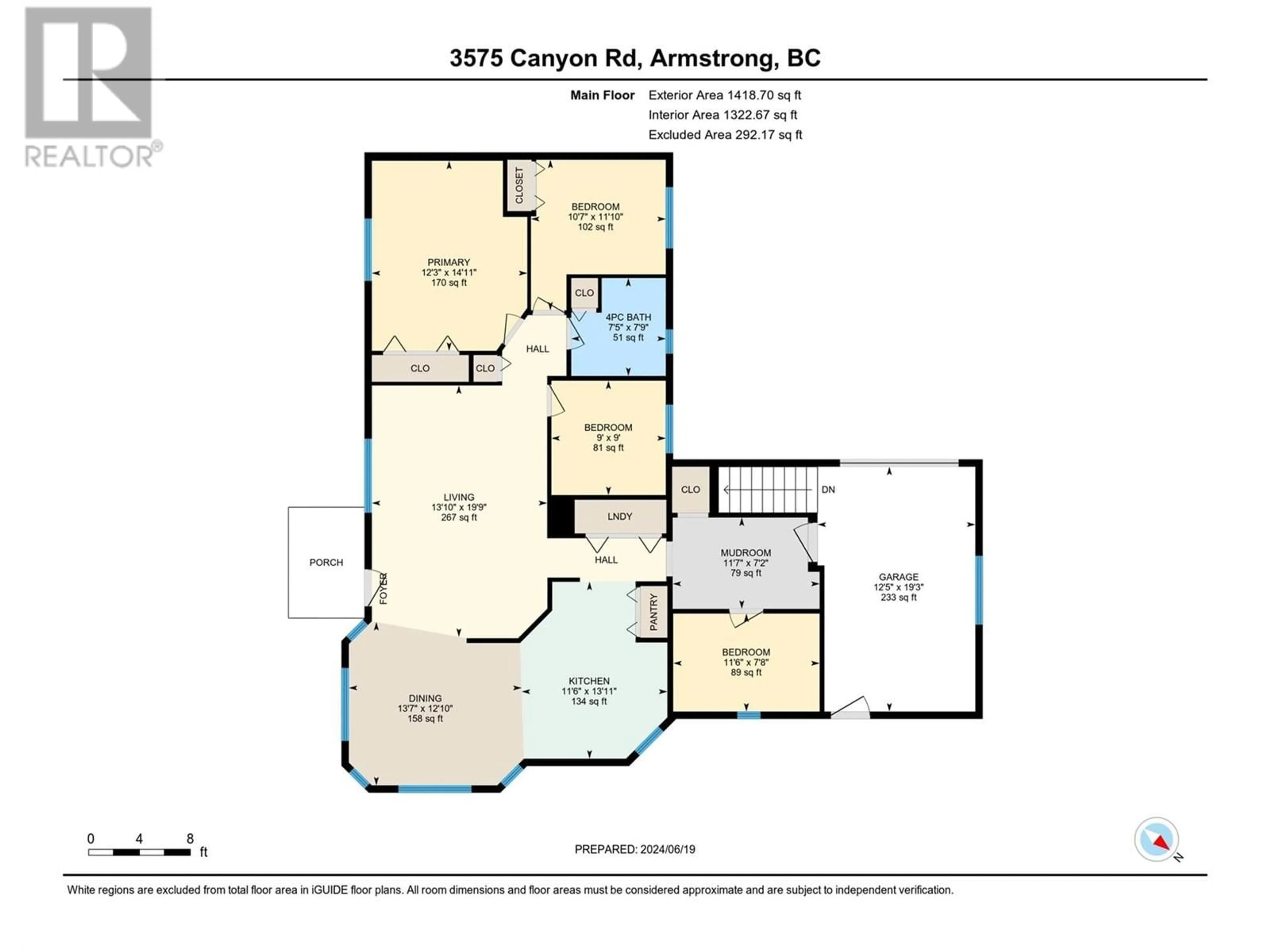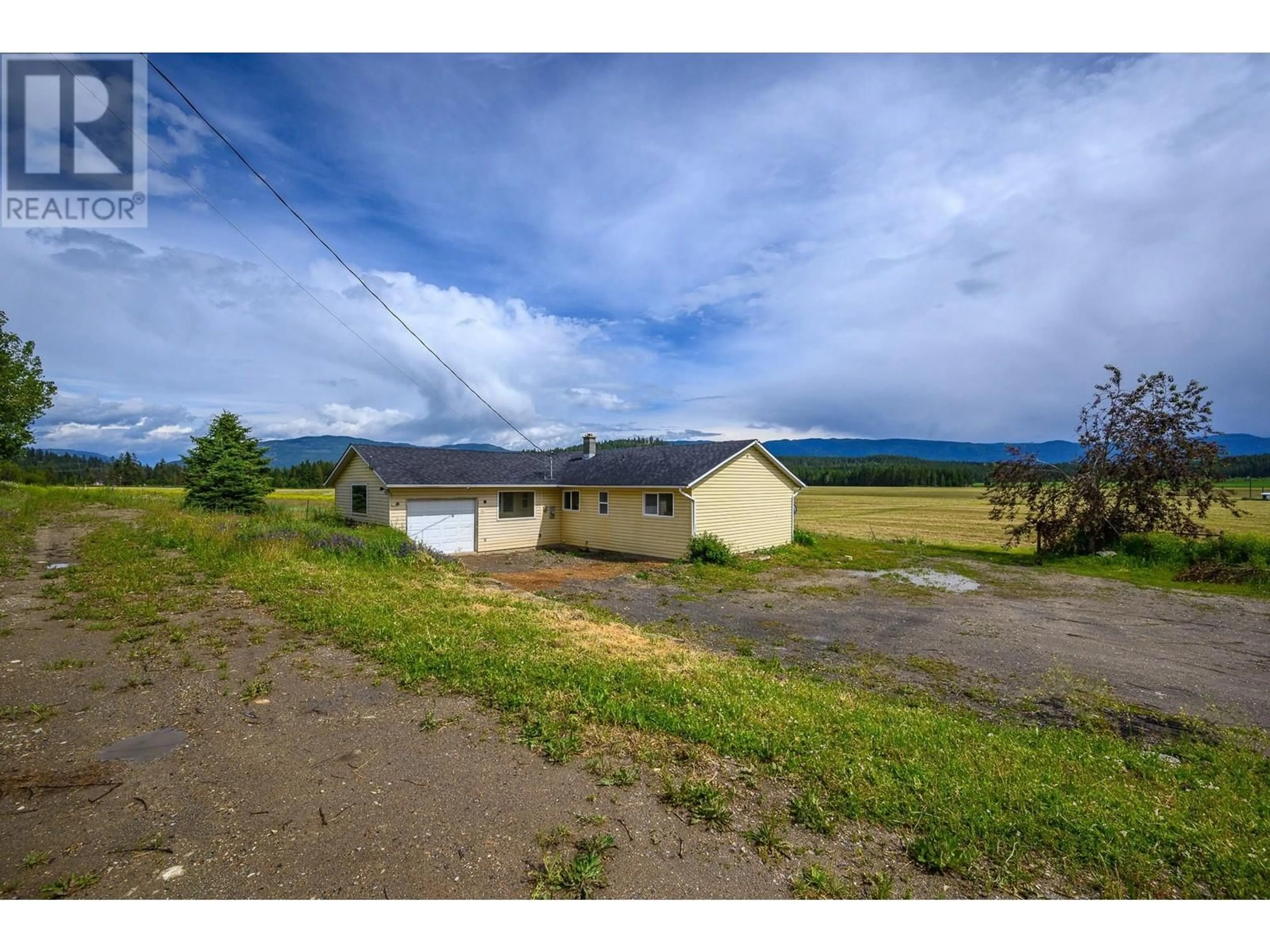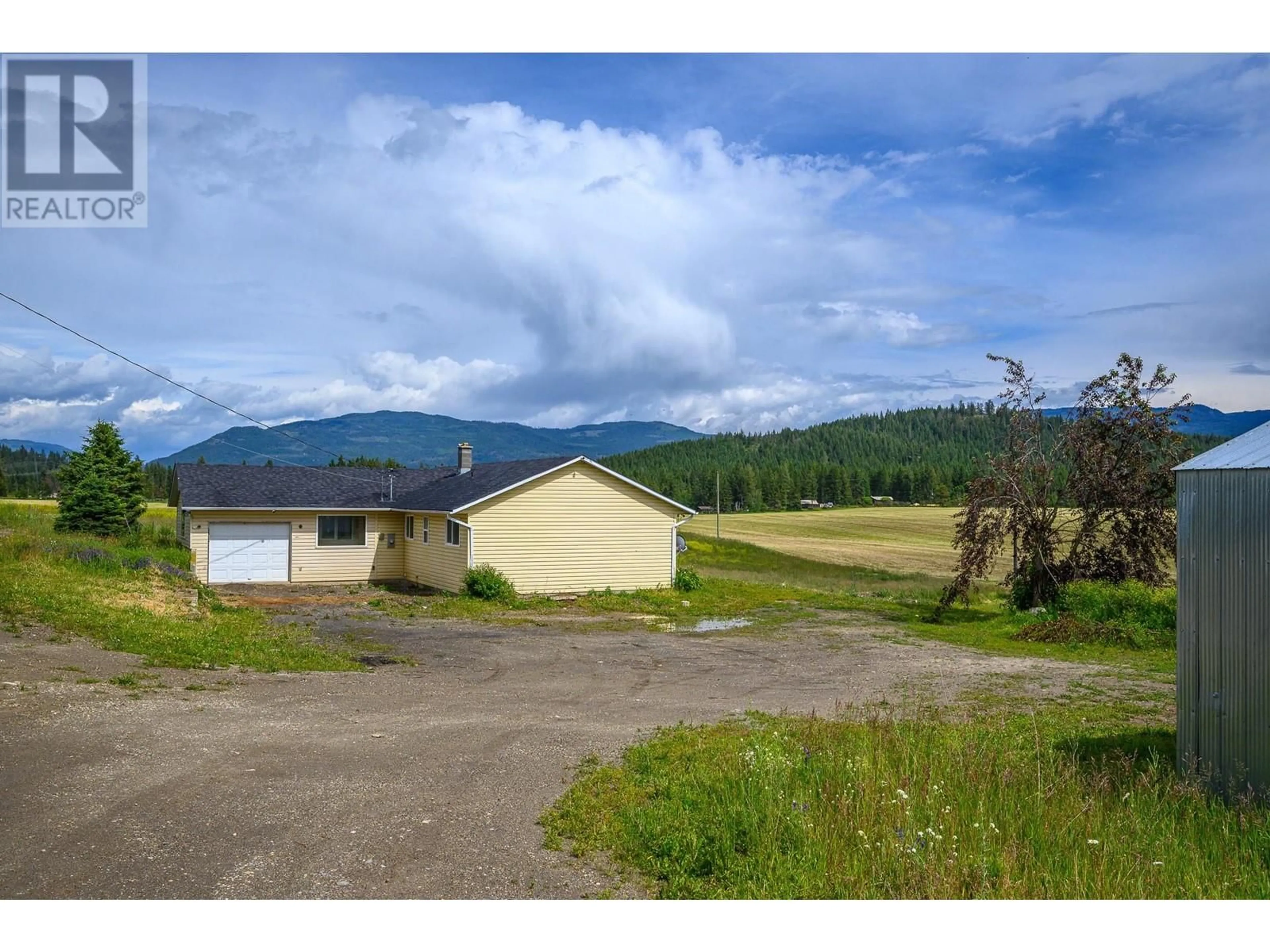3575 CANYON ROAD, Spallumcheen, British Columbia V0E1B4
Contact us about this property
Highlights
Estimated ValueThis is the price Wahi expects this property to sell for.
The calculation is powered by our Instant Home Value Estimate, which uses current market and property price trends to estimate your home’s value with a 90% accuracy rate.Not available
Price/Sqft$640/sqft
Est. Mortgage$3,972/mo
Tax Amount ()$3,627/yr
Days On Market53 days
Description
Nestled in a quiet rural area between Armstrong and Enderby B.C., just a brief 10-minute drive from modern conveniences, this enchanting 5-acre property offers a rare opportunity for those seeking a harmonious blend of seclusion and accessibility. Boasting a charming 4-bedroom, 1-bathroom home and an array of versatile outbuildings, this estate promises a lifestyle of comfort, utility, and natural beauty. Entering the home, you'll find a large living and dining room area with sweeping valley views through large windows. With four bedrooms, a 4-piece bathroom, designated mudroom, and single car garage, there is plenty of room for your family. Newer updates include paint, flooring, appliances, and an all-encompassing UV water disinfection system and water softener. The property has always been enjoyed in its natural state, but cultivating the land for agricultural purposes could be easily implemented. A New Holland front loader with low hours is also included in the purchase price! Off the driveway from Canyon Road, there is plenty of parking for vehicles, and a variety of outbuildings. There is a 12x16 tack/storage room, a 14x68 barn with space for chickens, horses, and other livestock, and the best part of all... a 1250 square foot (26x48) man cave or workshop. The ultimate getaway! The shop has power, a high ceiling, and sliding door for bringing equipment and tools in and out with ease. Only 12 minutes to Armstrong, 7 minutes to Enderby, or 30 minute drive to Vernon! (id:39198)
Property Details
Interior
Features
Main level Floor
Mud room
7'2'' x 11'7''4pc Bathroom
7'5'' x 7'9''Dining room
13'7'' x 12'10''Bedroom
7'8'' x 11'6''Exterior
Parking
Garage spaces -
Garage type -
Total parking spaces 10
Property History
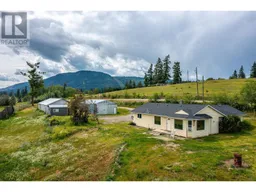 53
53
