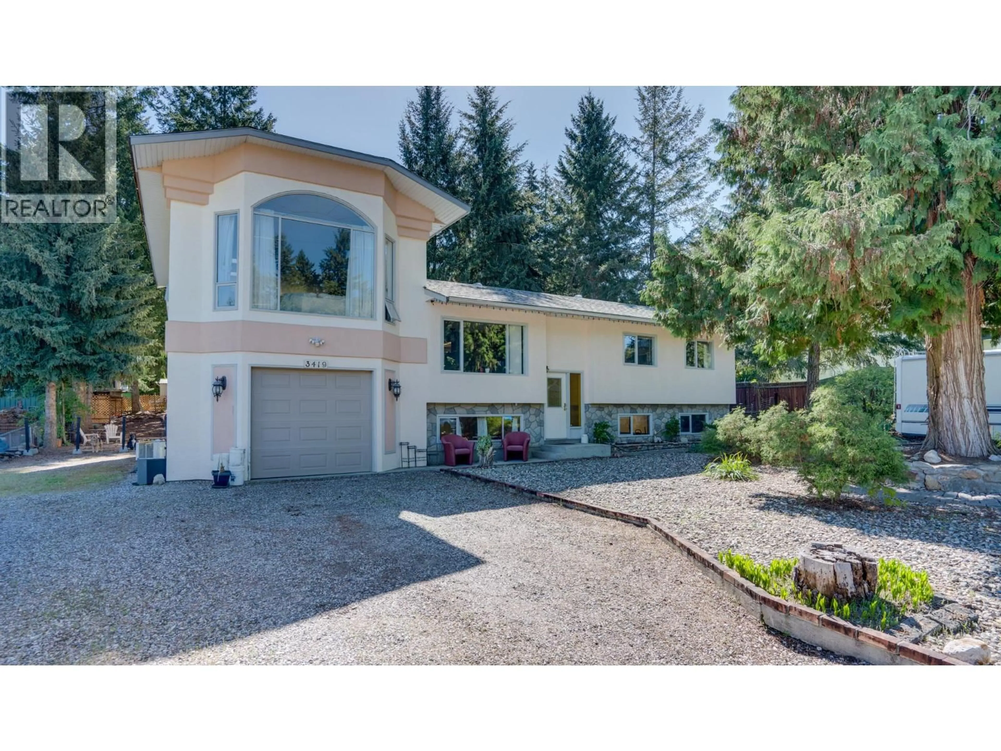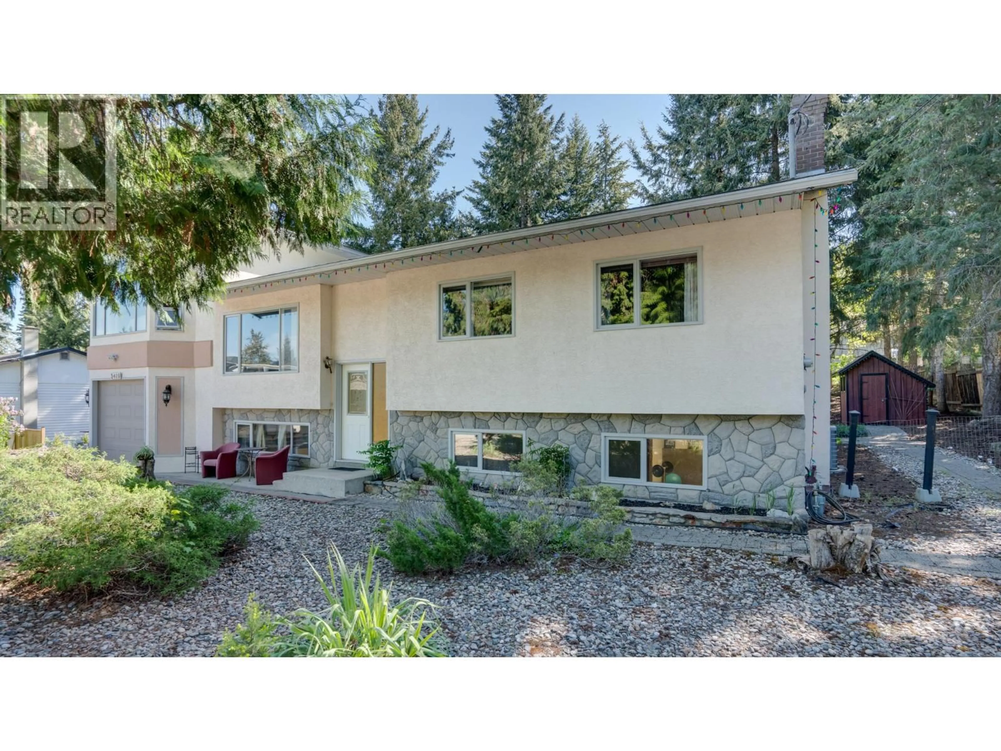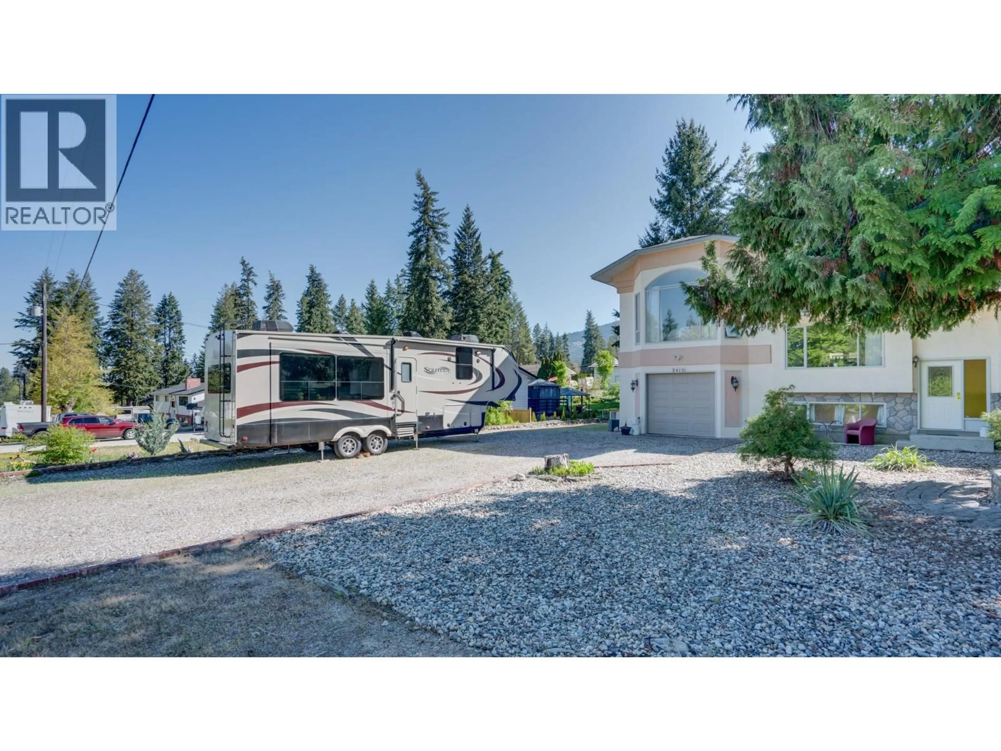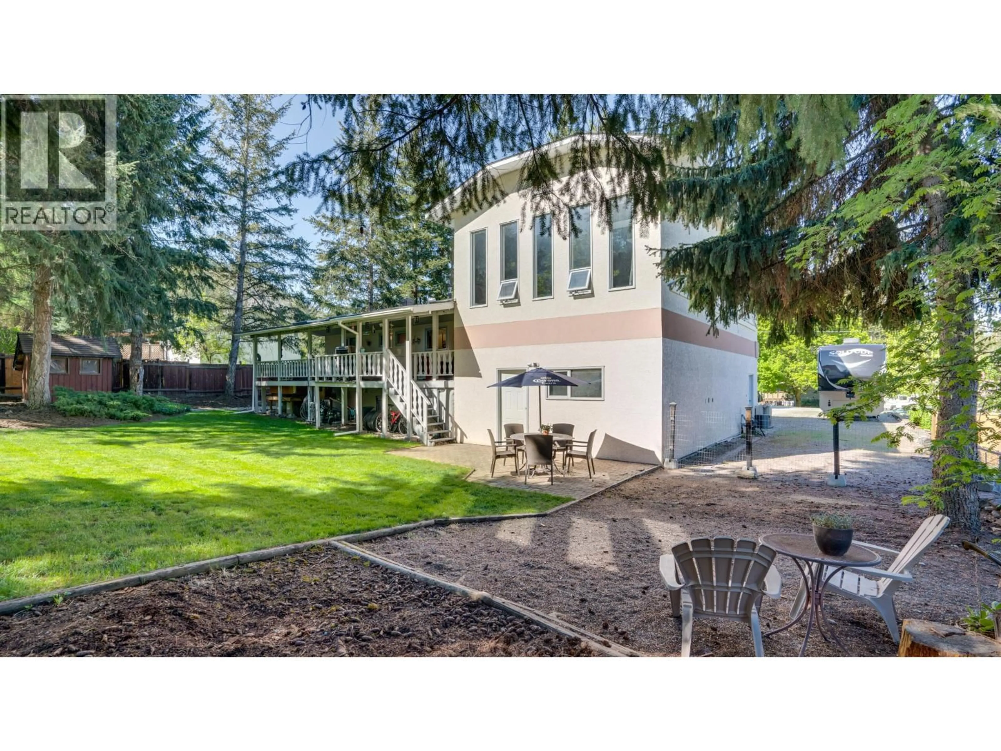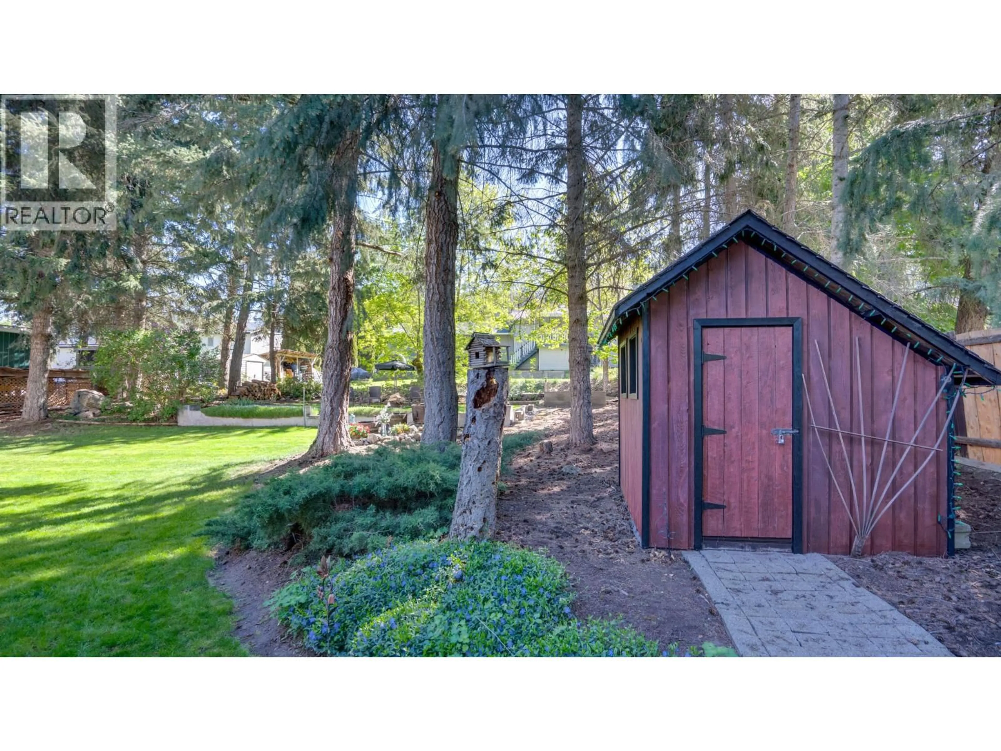3419 LARCH DRIVE, Armstrong, British Columbia V0E1B8
Contact us about this property
Highlights
Estimated valueThis is the price Wahi expects this property to sell for.
The calculation is powered by our Instant Home Value Estimate, which uses current market and property price trends to estimate your home’s value with a 90% accuracy rate.Not available
Price/Sqft$337/sqft
Monthly cost
Open Calculator
Description
Located on a beautifully landscaped 0.37-acre lot, this 4-bed, 2-bath home offers space, comfort, and bonus features in one of Armstrong’s most desirable neighbourhoods. The main level features an open kitchen and living area with direct access to a 40’ x 12’ covered deck complete with skylights, hot tub, and gas BBQ hookup. Downstairs you’ll find a family room with wood stove, a fourth bedroom, and laundry/storage with plumbing for a future third bathroom. Recent updates include a newer furnace, central A/C, hot water tank, and flooring. Above the garage is a 762 sq. ft. recreation room with skylights, built-in bar, and snooker table. The oversized tandem garage can serve as a double or single with workshop. Added perks: shed, wood storage, RV plug-in, and ample parking for boat, trailer, or toys. A rare opportunity to secure a spacious property in Armstrong’s sought-after McLeod subdivision. (id:39198)
Property Details
Interior
Features
Second level Floor
Recreation room
18'6'' x 38'Exterior
Parking
Garage spaces -
Garage type -
Total parking spaces 14
Property History
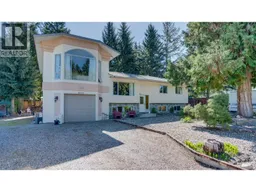 24
24
