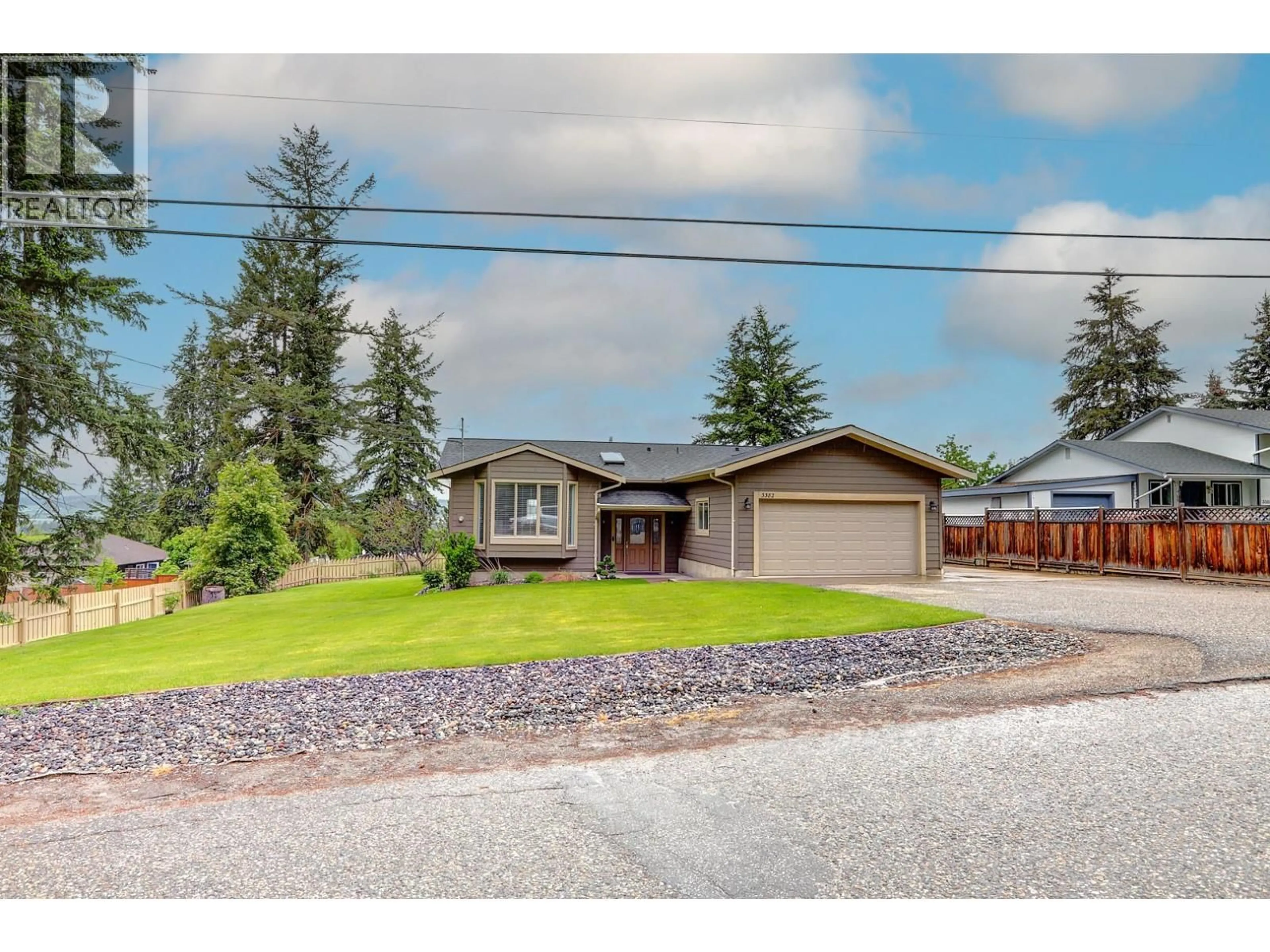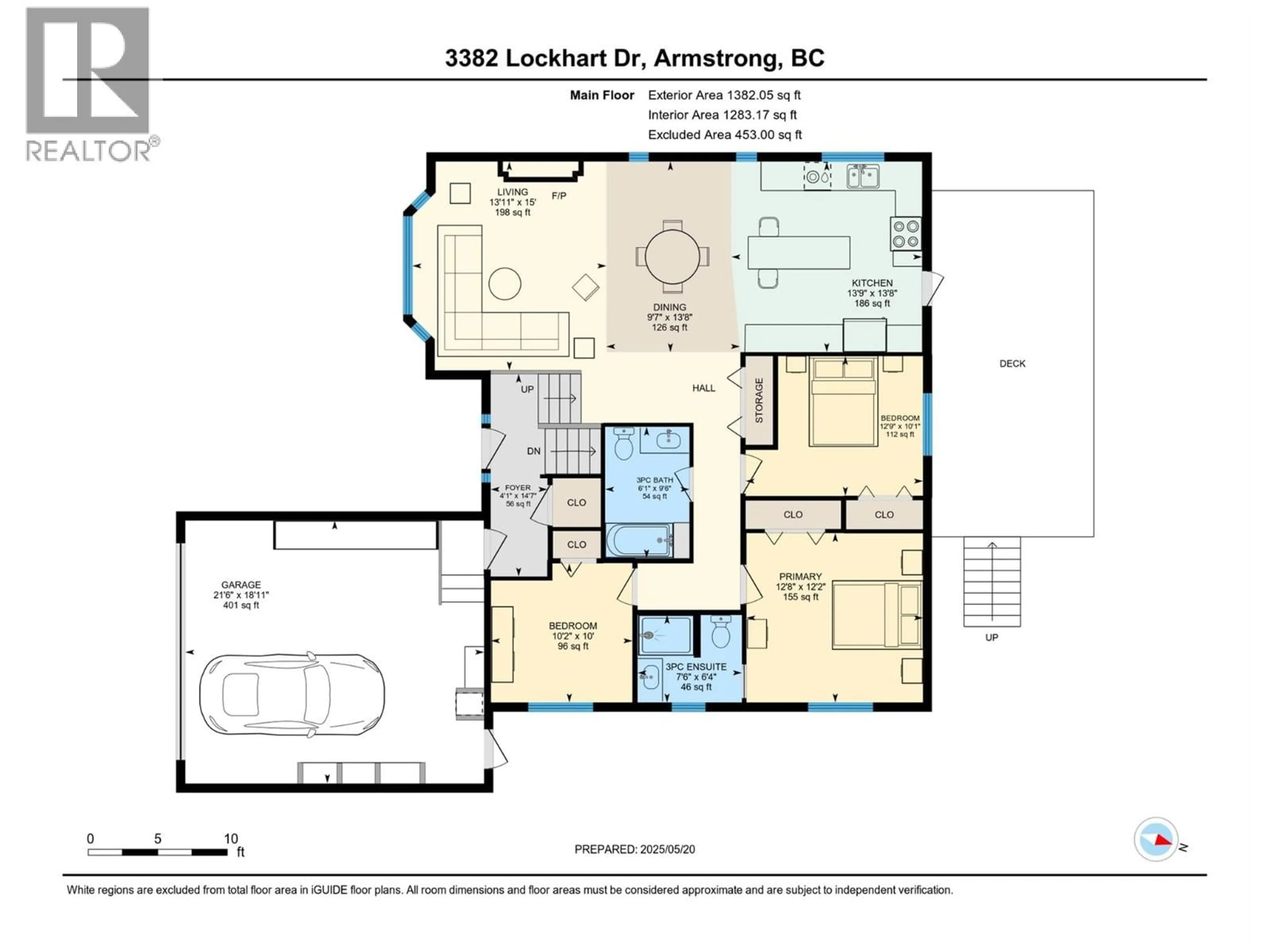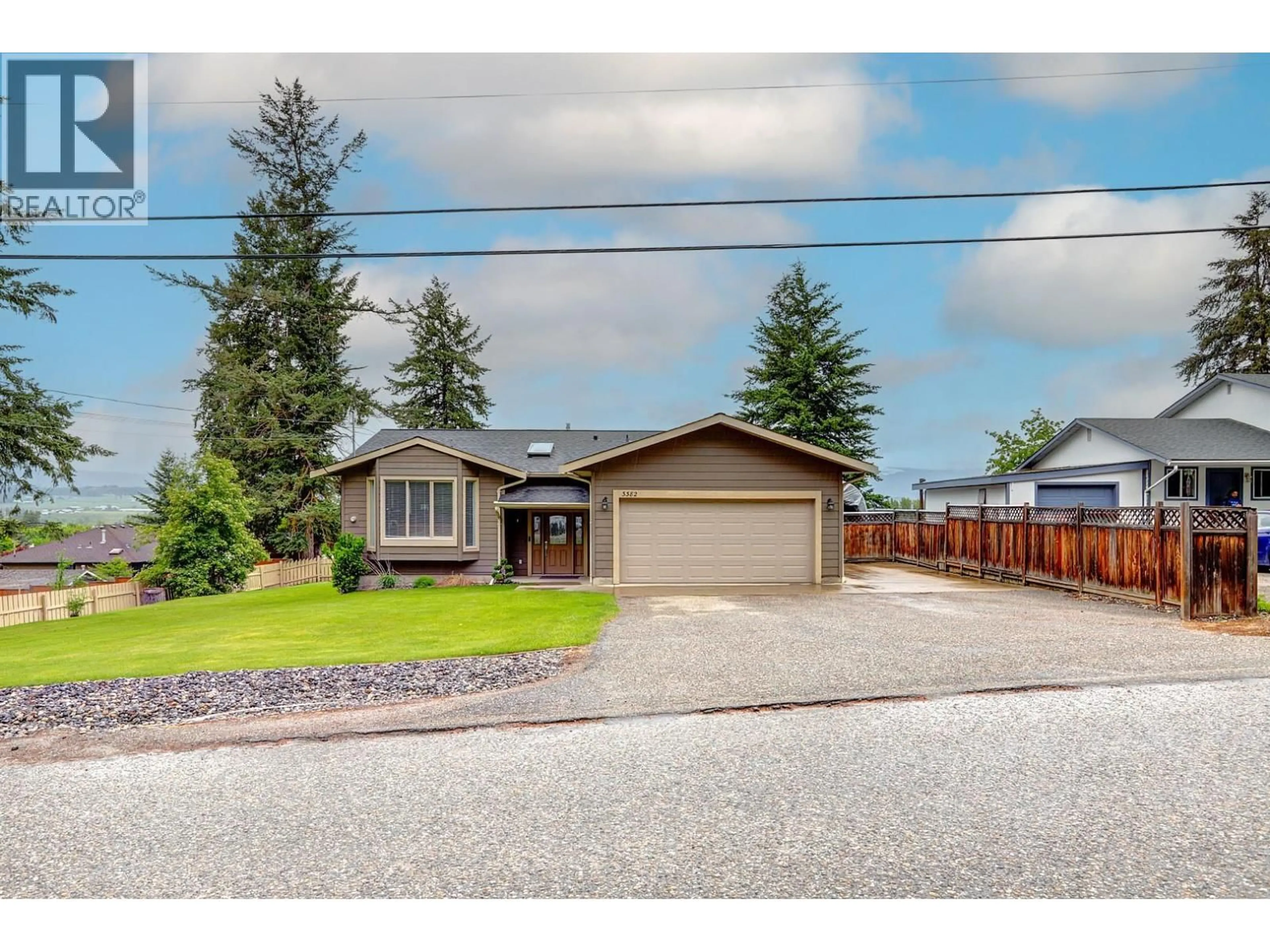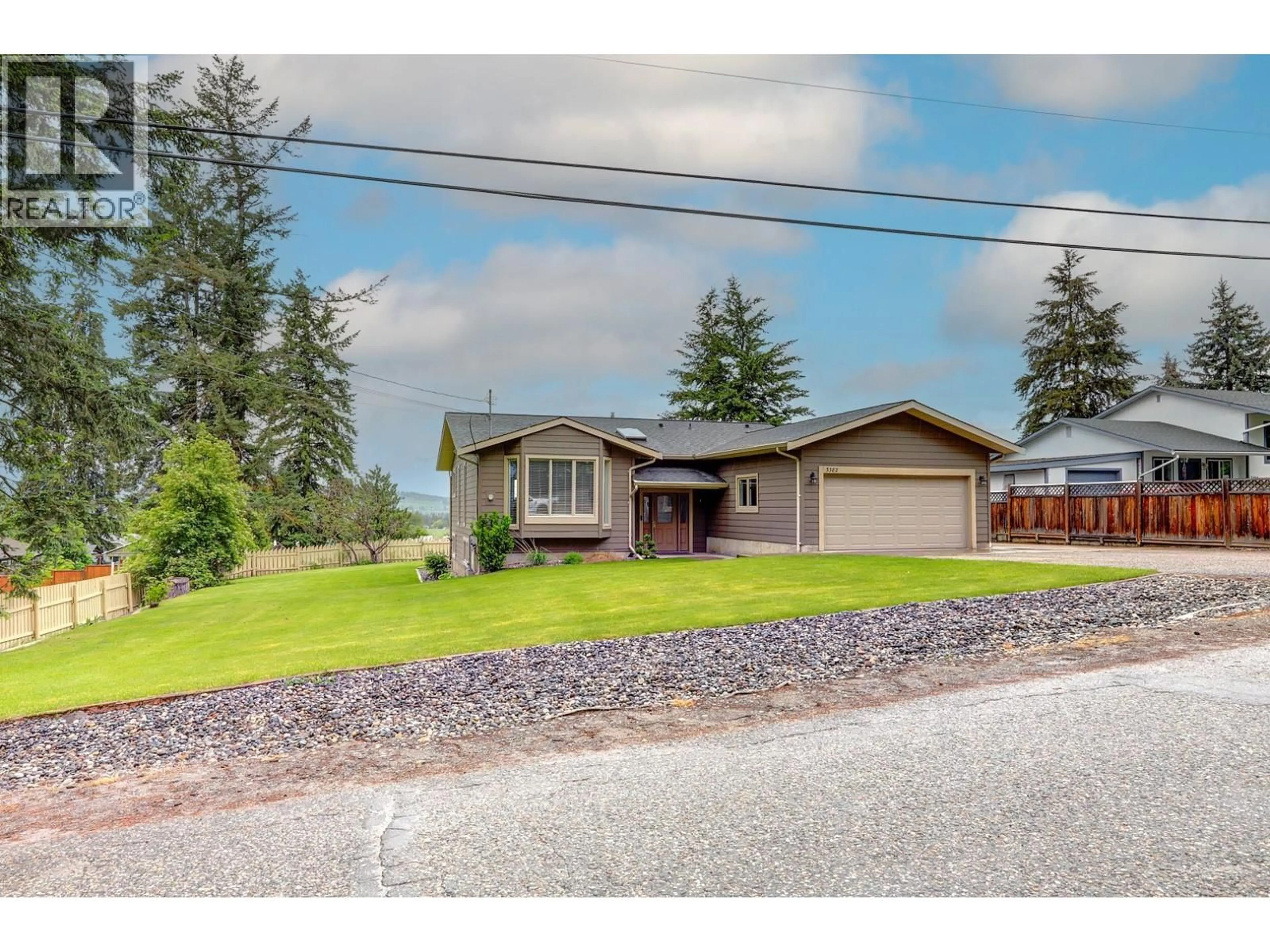3382 LOCKHART DRIVE, Armstrong, British Columbia V0E1B8
Contact us about this property
Highlights
Estimated valueThis is the price Wahi expects this property to sell for.
The calculation is powered by our Instant Home Value Estimate, which uses current market and property price trends to estimate your home’s value with a 90% accuracy rate.Not available
Price/Sqft$359/sqft
Monthly cost
Open Calculator
Description
Welcome to 3382 Lockhart Drive – a rare find in Armstrong’s prestigious McLeod Subdivision! This Fully Renovated 4-bed, 3-bath Level-Entry Home offers Modern Luxury and Serene Country Living, surrounded by Rolling Fields with Sweeping Valley and Mountain Views. Located on a quiet, upscale street, it’s completely Move-In Ready—just unpack and enjoy.The bright, open-concept Main floor showcases Large Windows that fill the space with natural light, a stunning New Kitchen with Dekton counters, Stainless Steel Appliances, and an Oversized Island perfect for entertaining. Sleek Black Accents, Solid Wood Barn-Style doors, and thoughtful finishes add both style and function. The Dining and Great Room open seamlessly to a BBQ-ready back deck overlooking the Peaceful Countryside. A Spacious Primary Suite with 3-piece ensuite, plus two additional bedrooms and a full bath complete the Main Level.Downstairs, find a bright fourth bedroom, full bath, laundry, storage, and a generous rec room with office space—plus a separate entrance to the Oversized, Landscaped Backyard with room for a future Pool. With RV parking, a large Double Garage, and minutes to town, this home checks every box.Don’t miss your chance to live in one of Armstrong’s most sought-after communities—call Brandy today to book your private showing! (id:39198)
Property Details
Interior
Features
Basement Floor
Storage
14'11'' x 9'4''Den
14'11'' x 6'Utility room
4'9'' x 6'2''Laundry room
5'3'' x 9'6''Exterior
Parking
Garage spaces -
Garage type -
Total parking spaces 5
Property History
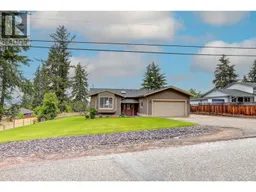 99
99
