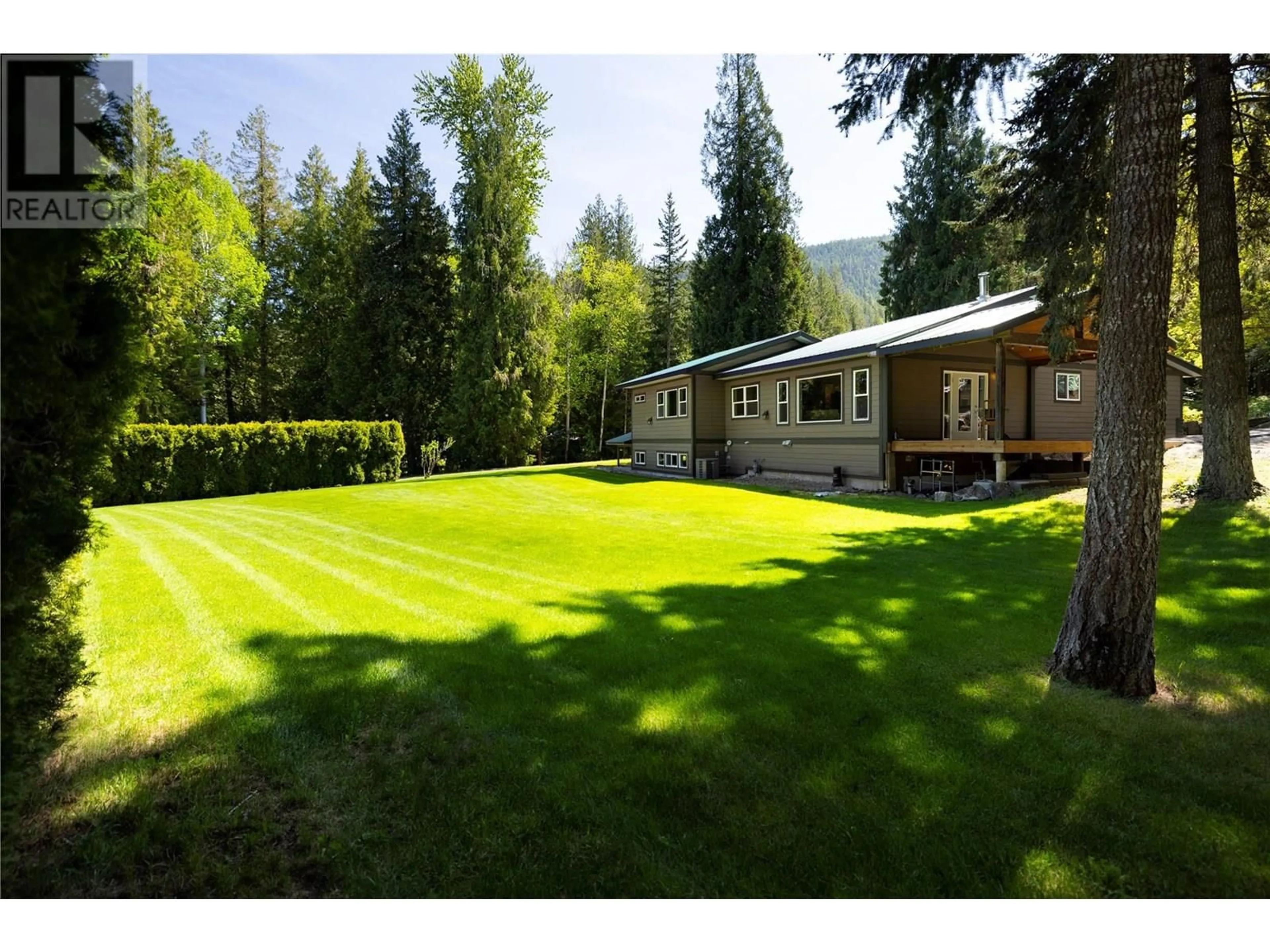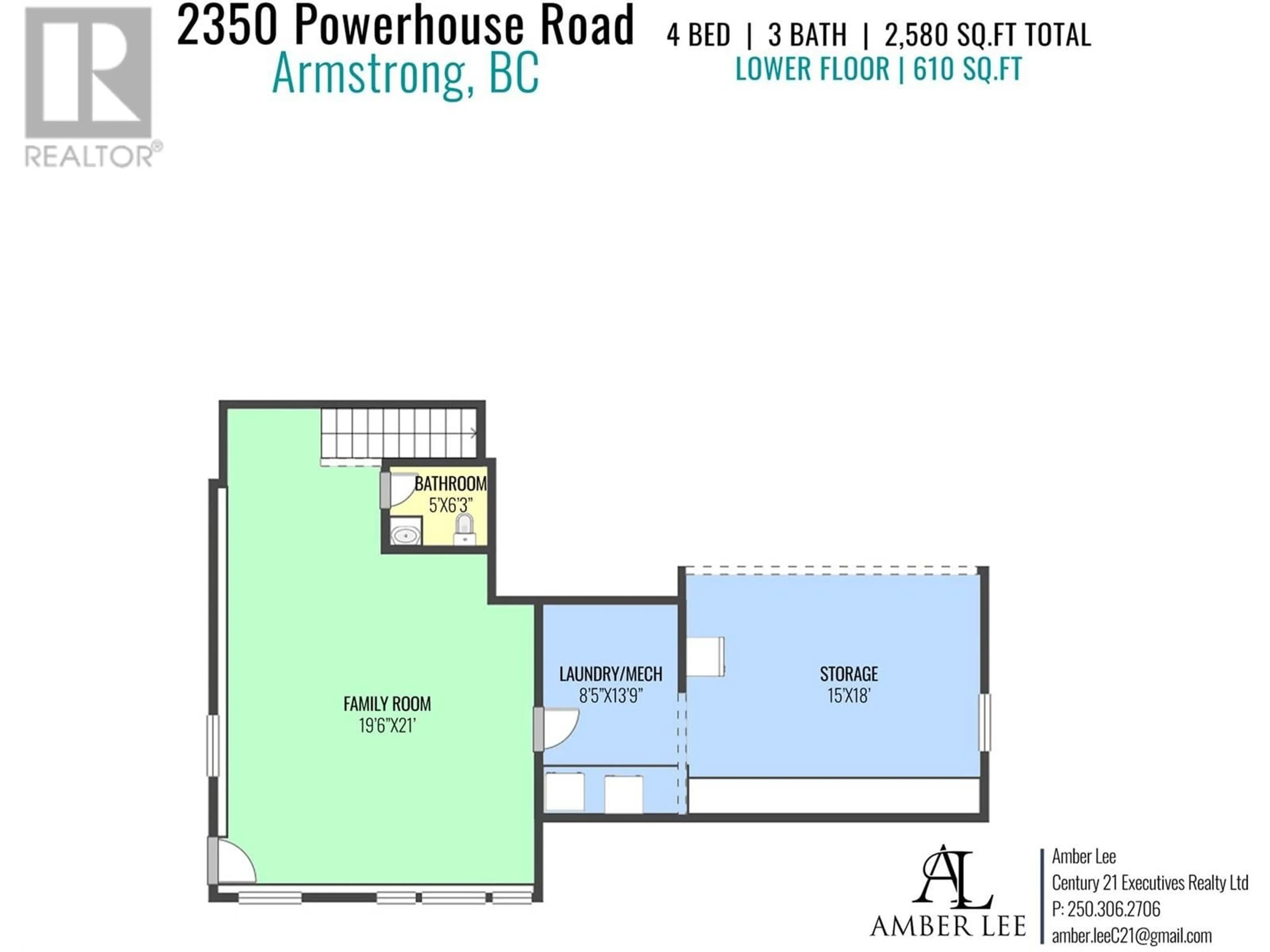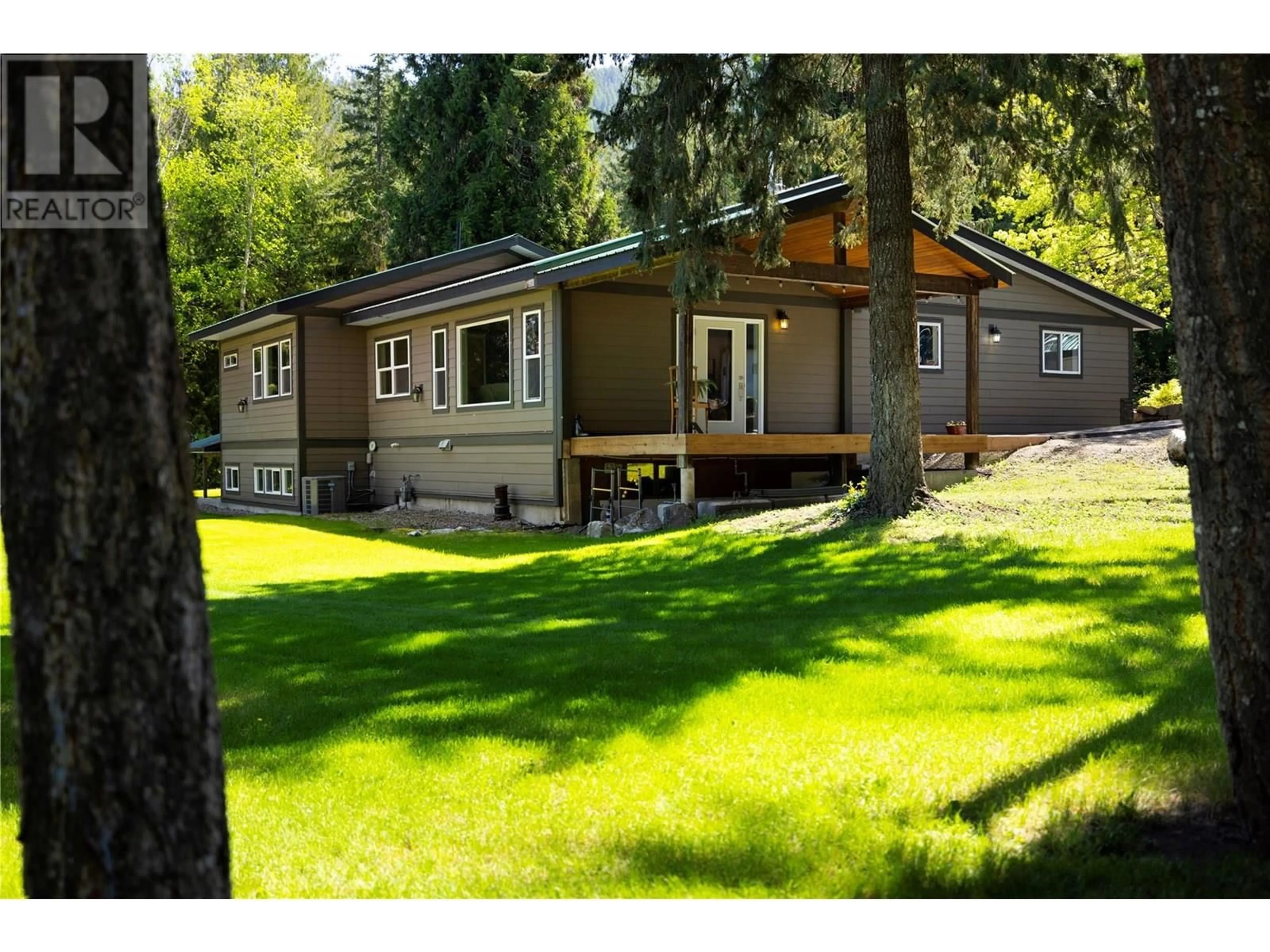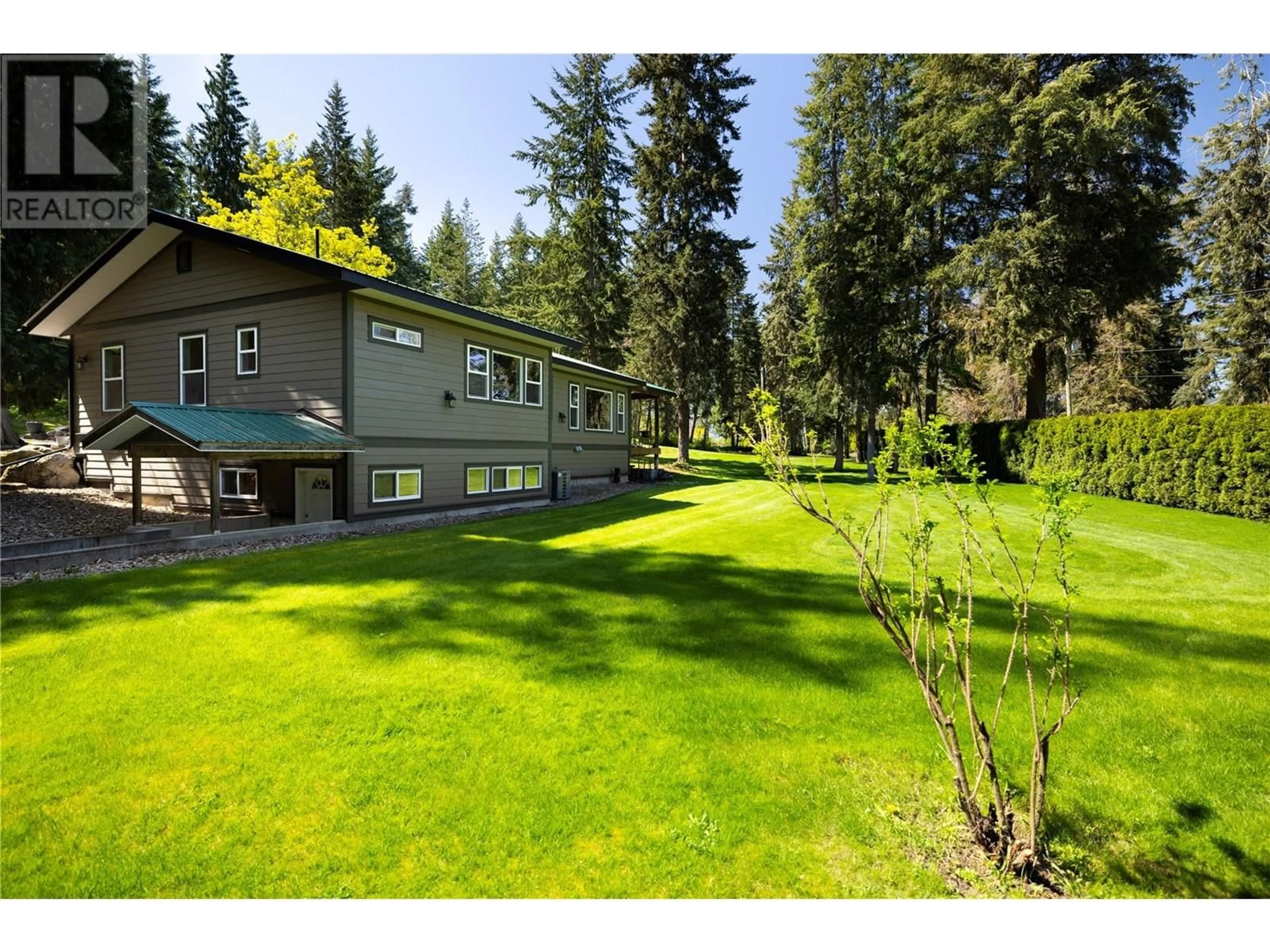2350 POWERHOUSE ROAD, Armstrong, British Columbia V0E1B8
Contact us about this property
Highlights
Estimated valueThis is the price Wahi expects this property to sell for.
The calculation is powered by our Instant Home Value Estimate, which uses current market and property price trends to estimate your home’s value with a 90% accuracy rate.Not available
Price/Sqft$503/sqft
Monthly cost
Open Calculator
Description
Experience the rare opportunity to own an extraordinary country estate where privacy, natural beauty, and practical versatility are perfectly combined. Set on 4.13 pristine acres across two separate titles, this remarkable property is nestled between Vernon and Armstrong, offering a peaceful rural setting with the serene presence of a year-round creek flowing gracefully through the landscape. A true sanctuary, this estate is thoughtfully positioned to provide exceptional privacy. Mature trees, open green spaces, and natural buffers create a sense of seclusion rarely found, allowing you to fully immerse yourself in the tranquility of your surroundings. An ideal haven for those who value quietude and personal space. A fully heated 1,950 sq. ft. shop with 200-amp service and a substantial 72 x 40 pole barn provide abundant storage and workspace for a variety of uses, all while preserving the quiet and undisturbed character of the property. The beautifully maintained 4-bedroom home is thoughtfully designed with wheelchair accessibility throughout, ensuring comfort and ease of movement. The elegant, open-concept kitchen flows seamlessly onto a covered composite deck — an all-season vantage point to relax and appreciate the peaceful, creekside views and the surrounding natural privacy. It is ideally suited for those seeking the rare combination of expansive outdoor space, privacy, and proximity to both Vernon and Armstrong. (id:39198)
Property Details
Interior
Features
Lower level Floor
Storage
18' x 15'Utility room
13'9'' x 8'5''4pc Bathroom
6'3'' x 5'Media
21' x 19'6''Exterior
Parking
Garage spaces -
Garage type -
Total parking spaces 14
Property History
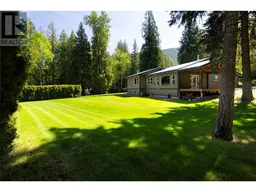 77
77
