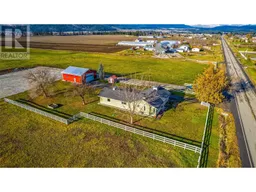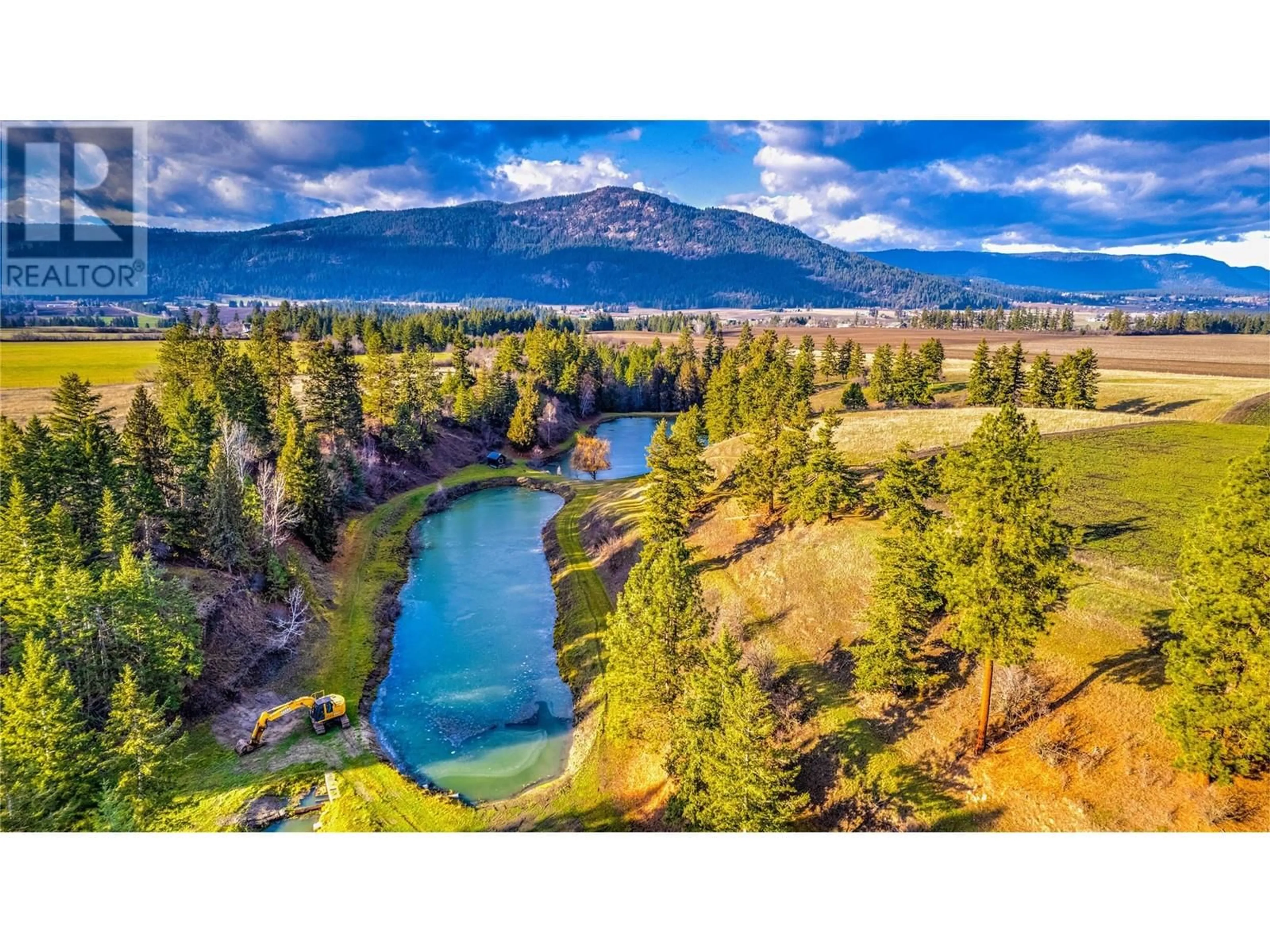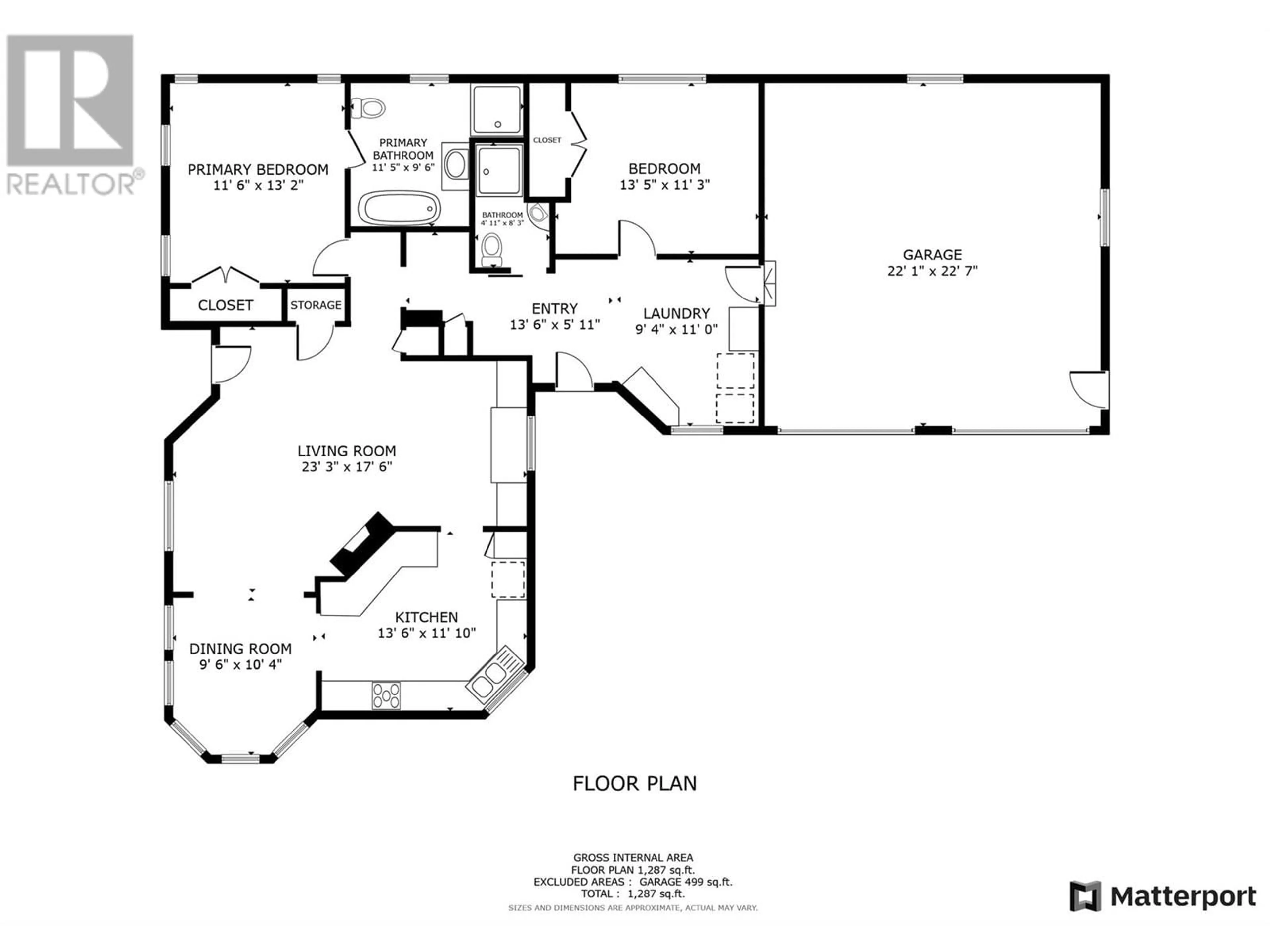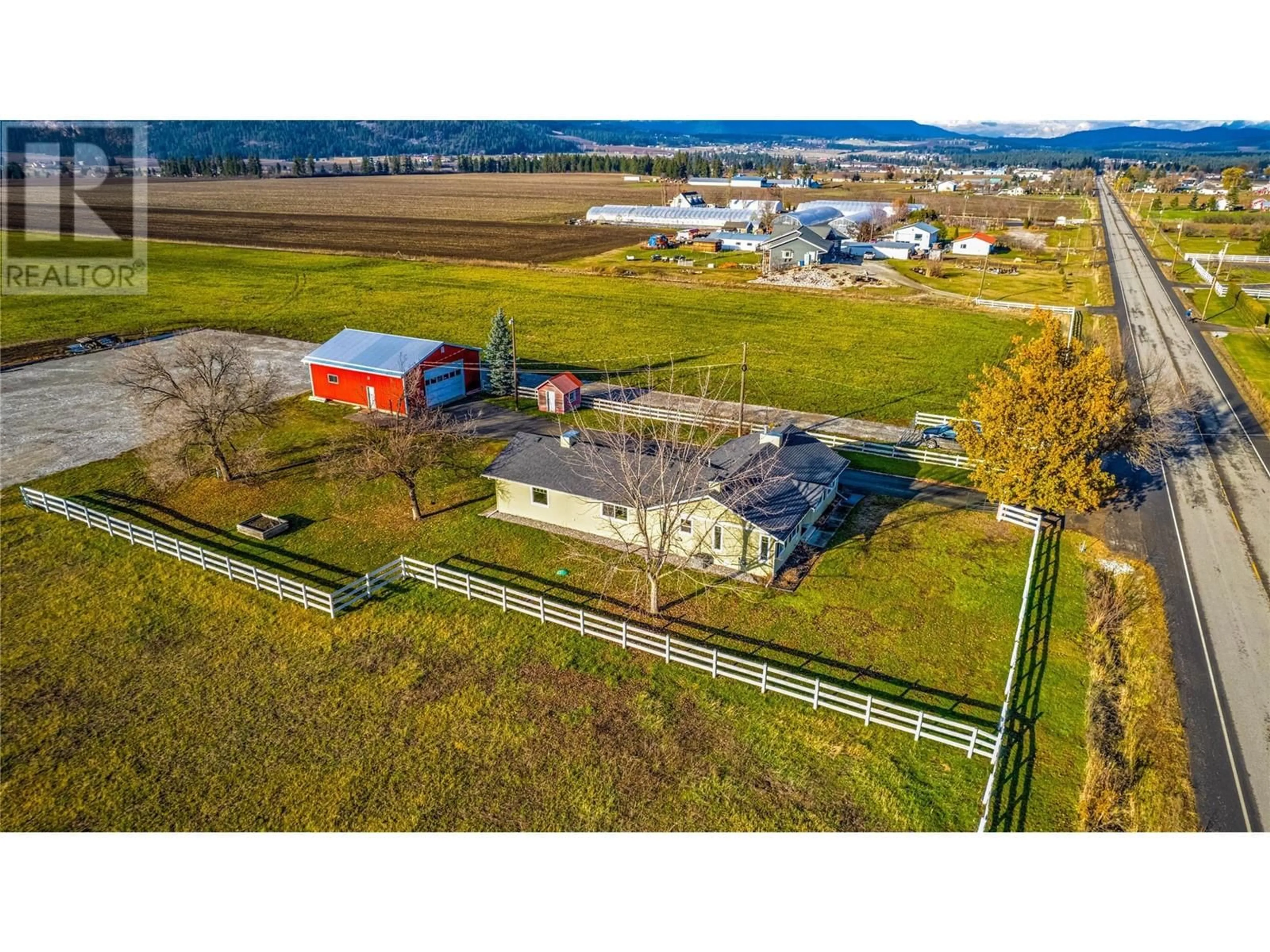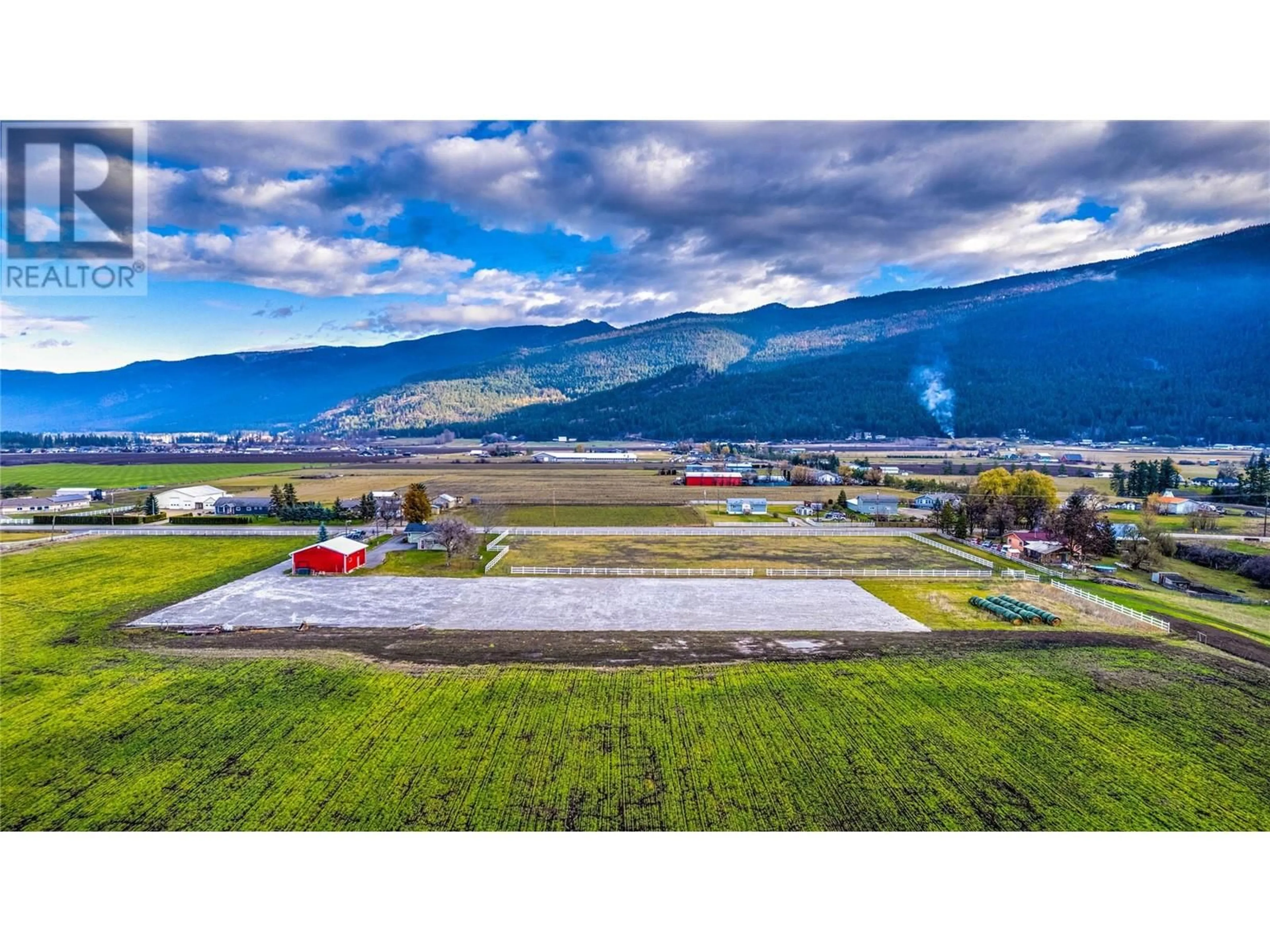1829 PLEASANT VALLEY ROAD, Armstrong, British Columbia V0E1B2
Contact us about this property
Highlights
Estimated ValueThis is the price Wahi expects this property to sell for.
The calculation is powered by our Instant Home Value Estimate, which uses current market and property price trends to estimate your home’s value with a 90% accuracy rate.Not available
Price/Sqft$1,956/sqft
Est. Mortgage$12,669/mo
Tax Amount ()$3,701/yr
Days On Market39 days
Description
MOTIVATED SELLERS. 101 acre farm property in Armstrong BC. Scenic, diverse and beautiful. This property has it all, huge income producing land, building space and lifestyle in one of the most desirable communities to live in all of BC. A swimming pond, a creek, scenic pasture and workable farmland with an irrigation system and water Rights. Perfect for horses and or cattle. Less than 5 mins to Armstrong, elementary and high school, parks, rinks and shopping and 10 mins to Vernon. The house is a solid well built 1,508 and sq ft Rancher with a gourmet kitchen, quality appliances, a spacious layout, 2 bedrooms and 2 full bathrooms, a 2 car garage and room to build on another 500 sqft and still be able to build an additional main residence of 5,000 Sqft. City water, Natural gas furnace, new central A/C, well built and well insulated with high end finishes. The driveway and yard is paved. The insulated shop measures 30’x34’ There is a 1 acre gravel pad prepped for an indoor riding arena or additional buildings or parking, it measures 135’x360’. Up to 45 acres of good workable land. The balance is stunning pasture land completely fenced & cross fenced. The Front main field is 30 acres which is planted into a well established alfalfa grass mix hay crop produced around 5000 small square bales on 2 cuts in 2024 with minimal irrigation. Huge potential to increase by doing a 3rd cut, more irrigation or by farming more area. 40 acres of additional farm land may be available to purchase. (id:39198)
Property Details
Interior
Features
Main level Floor
Laundry room
10'10'' x 9'0''3pc Bathroom
4'5'' x 8'0''Bedroom
12'0'' x 11'0''4pc Ensuite bath
9'0'' x 8'0''Exterior
Parking
Garage spaces -
Garage type -
Total parking spaces 10
Property History
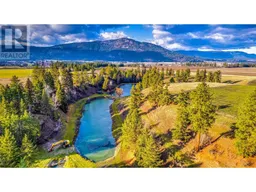 54
54