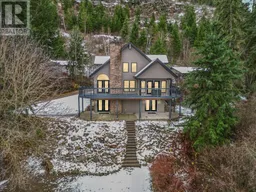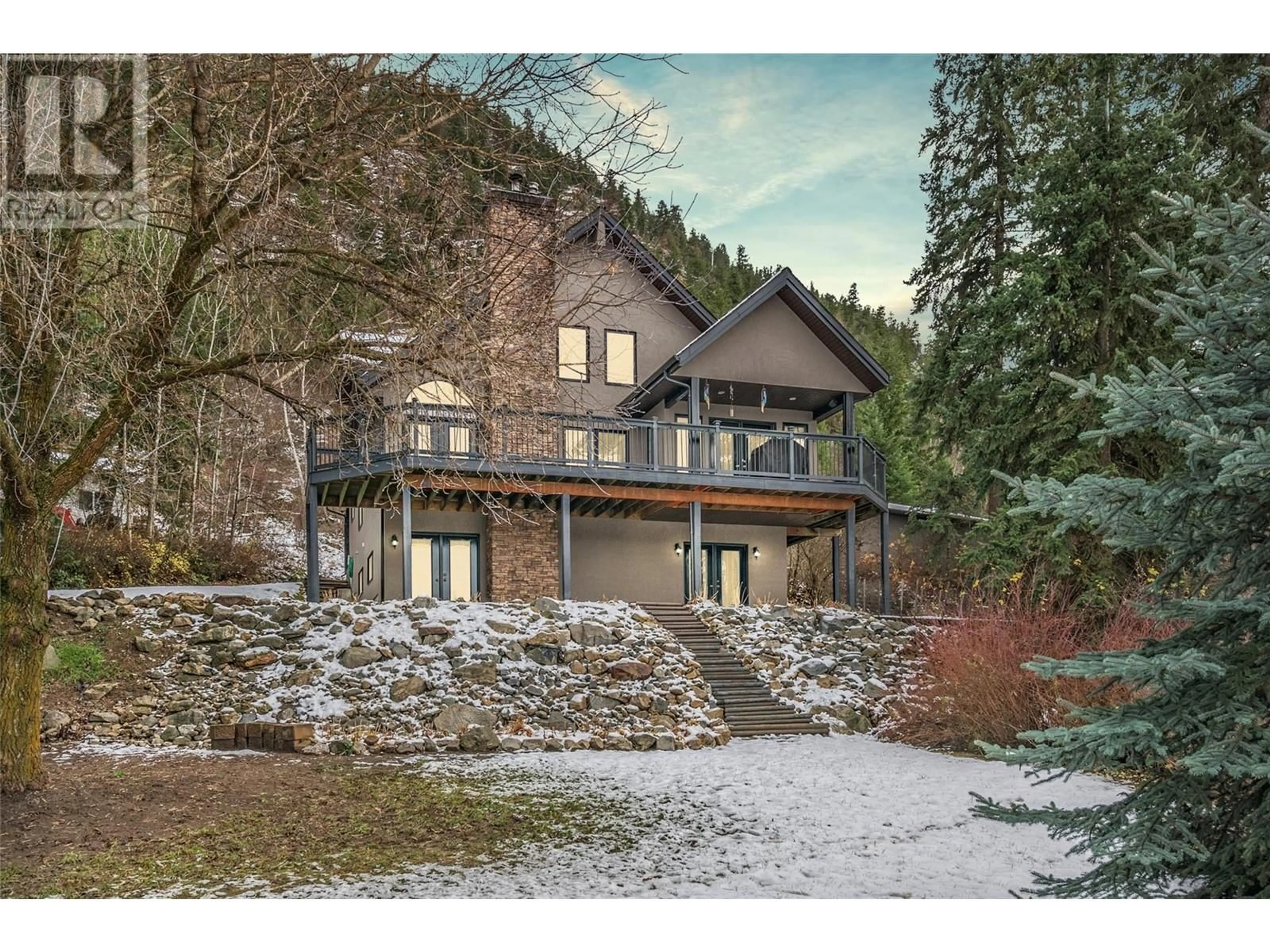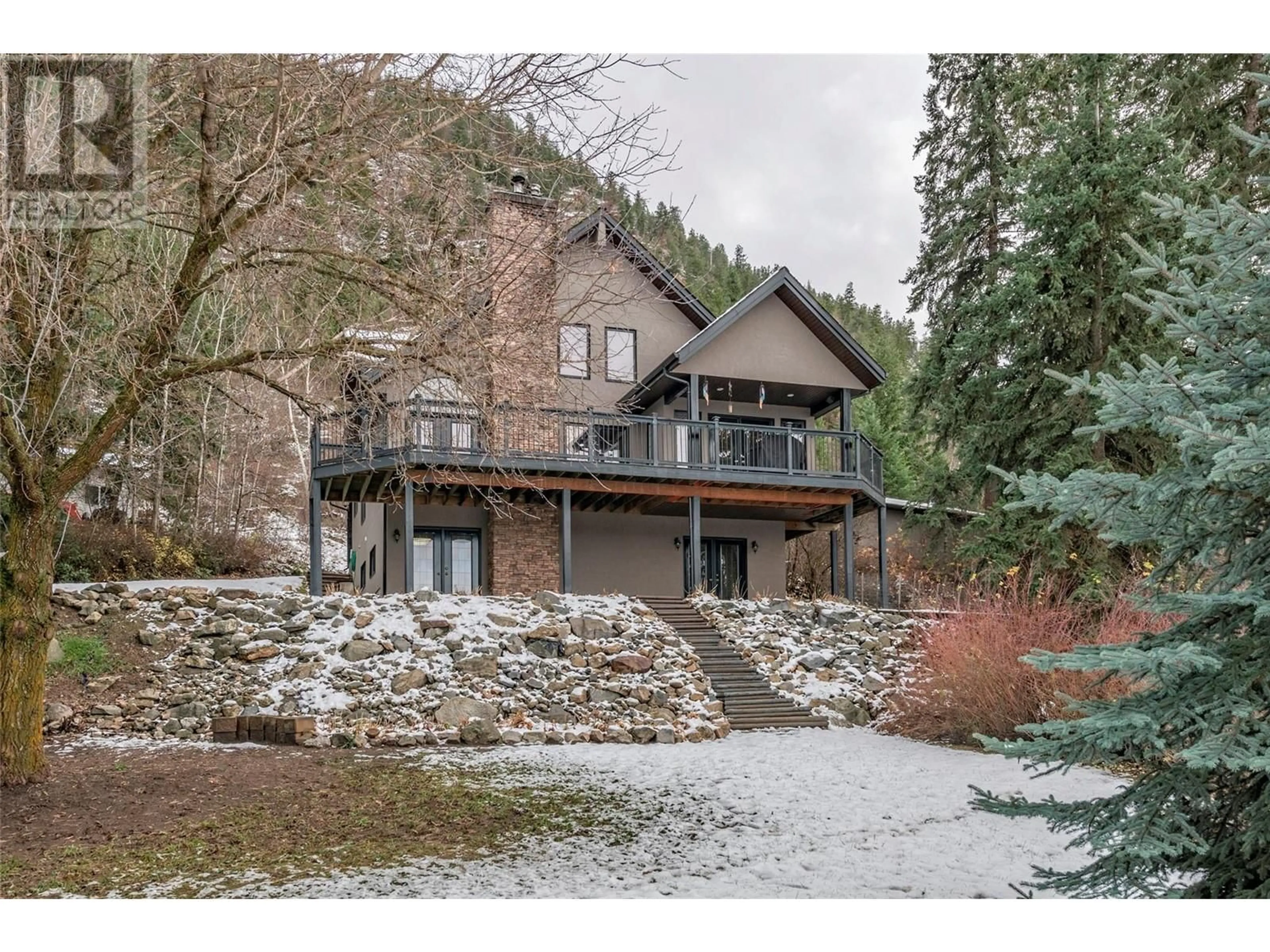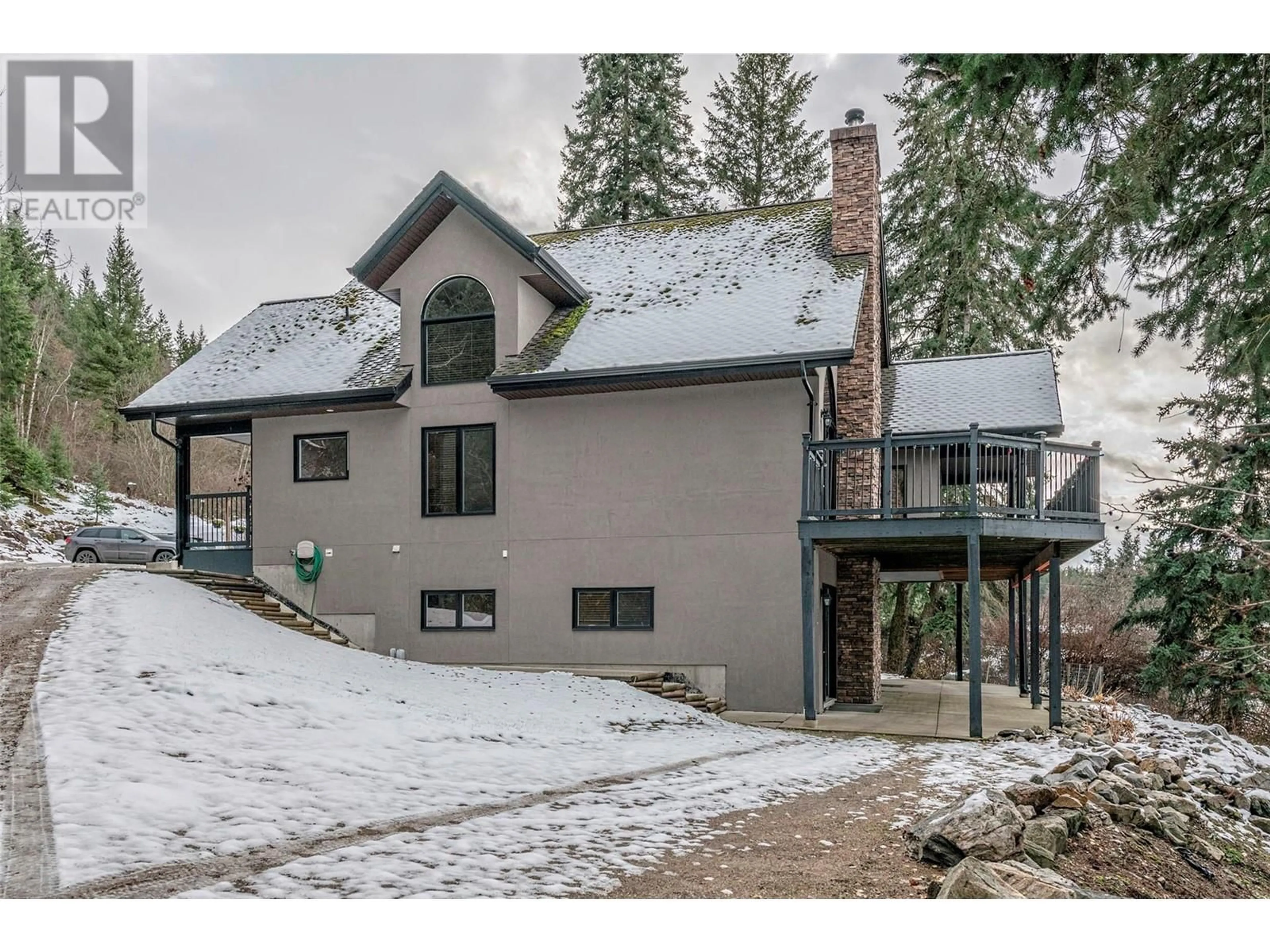1618 Simons Road, Spallumcheen, British Columbia V4Y0R4
Contact us about this property
Highlights
Estimated ValueThis is the price Wahi expects this property to sell for.
The calculation is powered by our Instant Home Value Estimate, which uses current market and property price trends to estimate your home’s value with a 90% accuracy rate.Not available
Price/Sqft$336/sqft
Est. Mortgage$4,724/mo
Tax Amount ()-
Days On Market50 days
Description
Escape to this private 3-bedroom, 3-bathroom custom-built home on Simons Road in Armstrong, BC. Perched on a hill, this property offers panoramic views of farmland and mountains, setting the stage for peaceful living just minutes from town. The main level is a showstopper, with vaulted ceilings over the living room, a wood-burning stove, and a seamless flow to the dining room and gorgeous kitchen. Two sets of doors lead to a west-facing deck, perfect for taking in sunsets. The primary bedroom on the main floor includes a walk-in closet and 3-piece ensuite for ultimate convenience. A powder room completes the level. Upstairs, a loft overlooks the living room, along with two spacious bedrooms, a full bathroom, and clever storage in dormer spaces. The walkout basement is a blank slate, ready for a suite, recreation room, or workshop. The land offers endless possibilities with a mix of sloped and flat terrain, ideal for a hobby farm or orchard. With a garage, attached carport, and space for toys, this home truly has it all. (id:39198)
Property Details
Interior
Features
Second level Floor
3pc Bathroom
7'5'' x 8'10''Bedroom
15'7'' x 11'5''Other
21'2'' x 17'8''Bedroom
17'3'' x 14'5''Exterior
Features
Parking
Garage spaces 10
Garage type -
Other parking spaces 0
Total parking spaces 10
Property History
 56
56



