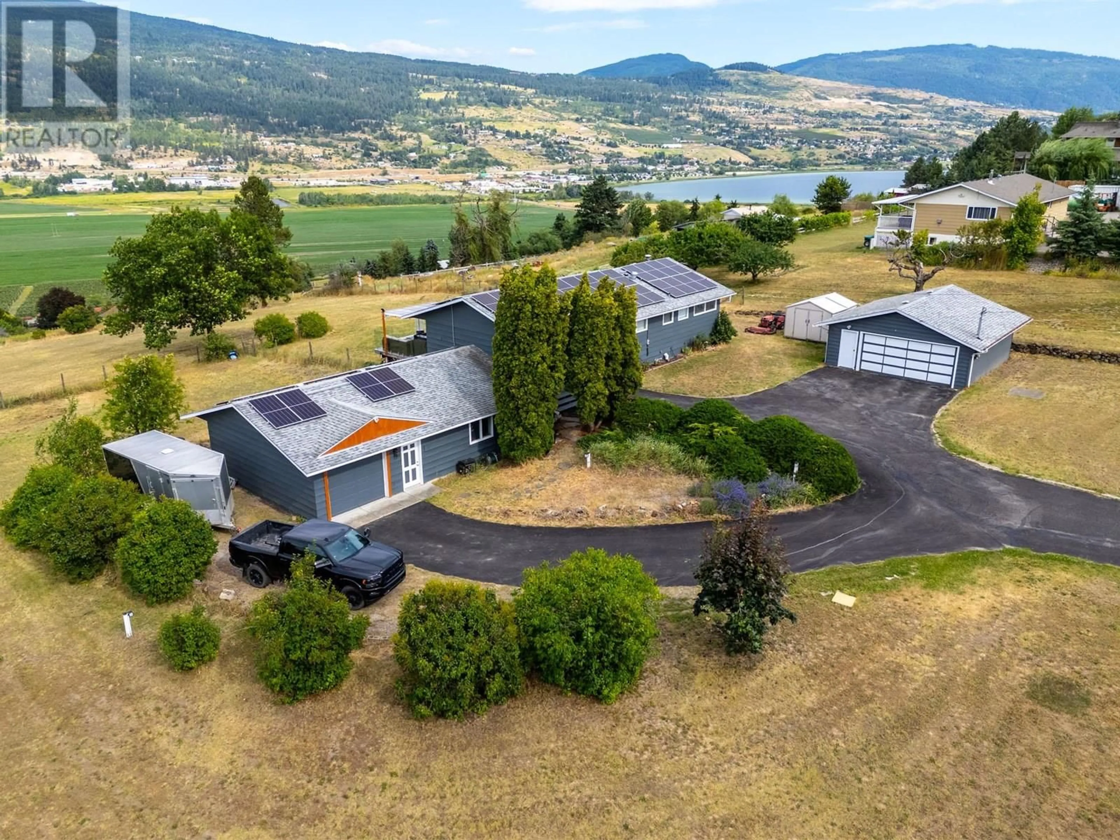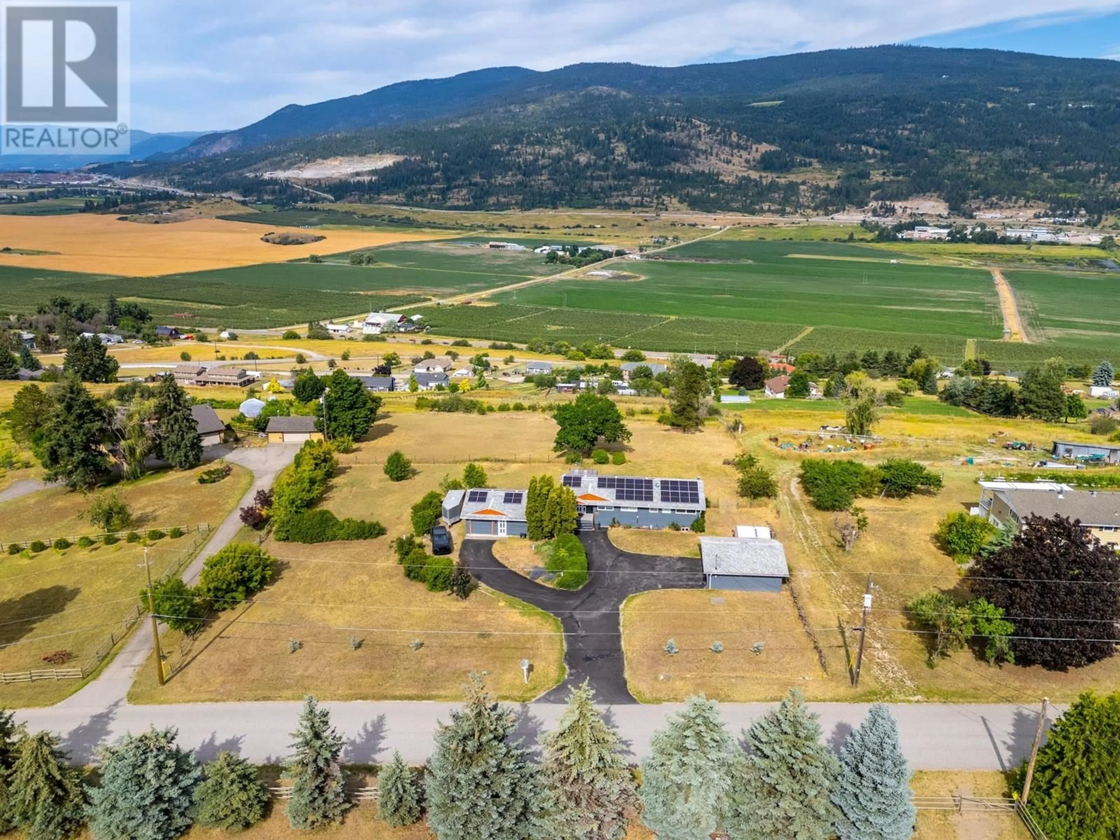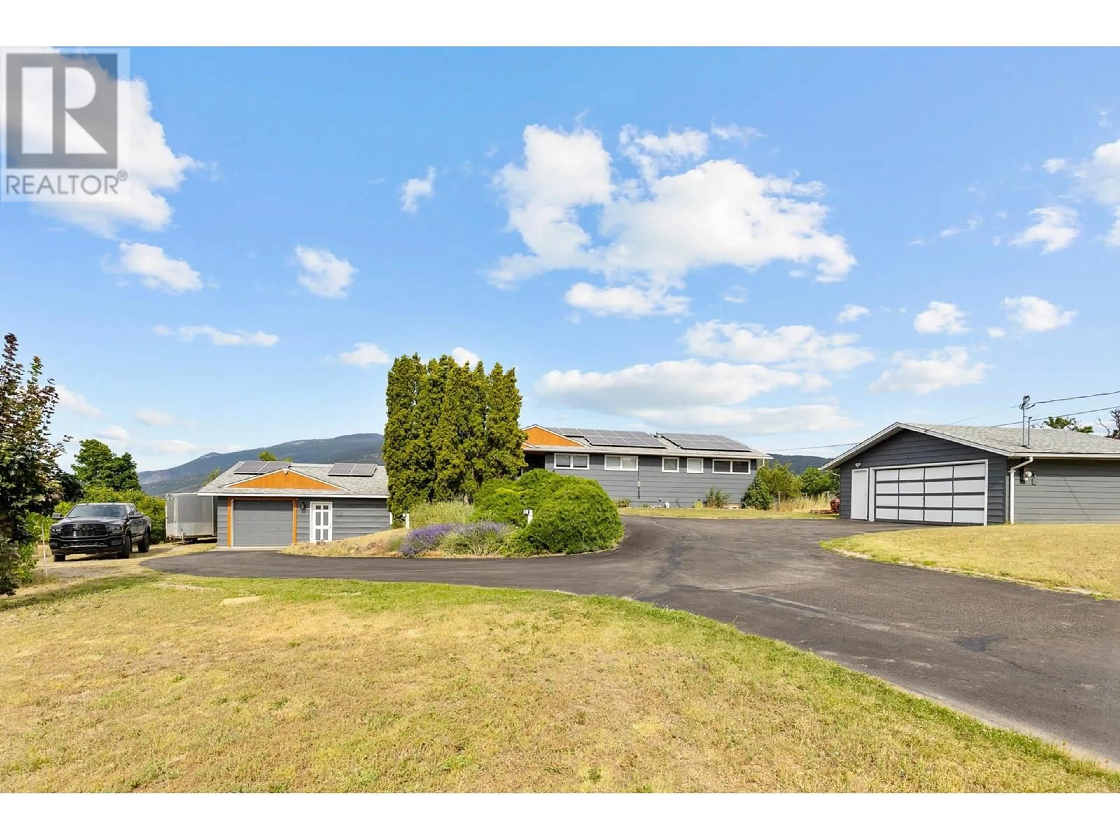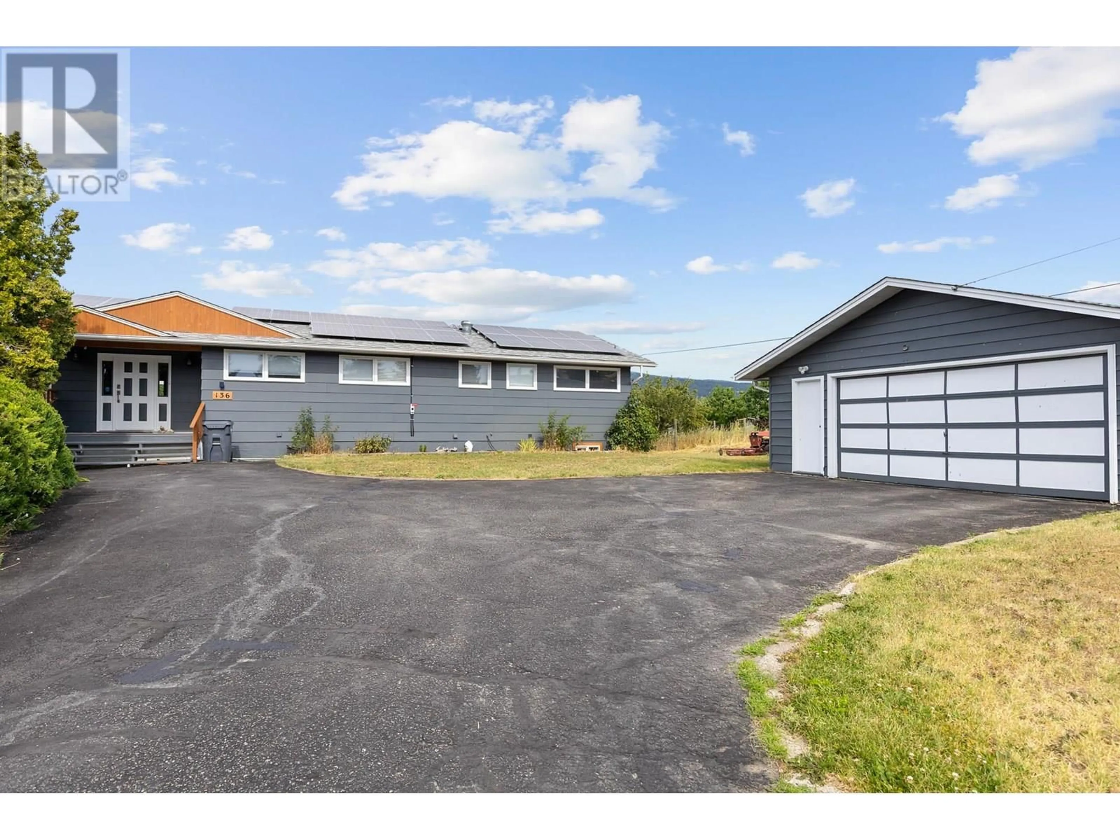136 STEPPING STONES CRESCENT, Spallumcheen, British Columbia V1H1X2
Contact us about this property
Highlights
Estimated valueThis is the price Wahi expects this property to sell for.
The calculation is powered by our Instant Home Value Estimate, which uses current market and property price trends to estimate your home’s value with a 90% accuracy rate.Not available
Price/Sqft$441/sqft
Monthly cost
Open Calculator
Description
Discover peace, privacy & panoramic beauty with this exceptional 3 bed, 3 bath home set on 2.28 acres in the Stepping Stones neighbourhood perfect for a hobby farm or Vineyard. There is a oversized Solar Power system installed valued at approx 45K reducing the Hydro bills from about $2500 per year down to $250 or so per year. No gas bill. A huge bonus for the Buyers! Inside, you'll find a bright & spacious layout designed for easy living & entertaining. The main living areas flow effortlessly, with large windows that frame panoramic views of the valley! The primary suite offers a relaxing retreat, complete with its own ensuite. 2 additional bedrooms & bathrooms provide ample space for family or guests. Stay comfortable year-round with efficient geothermal heating & cooling throughout. Step outside to enjoy expansive outdoor living—whether it’s sipping your morning coffee on the deck, hosting summer BBQ's, or soaking in the natural surroundings, gardening & hobbies. You can grow fruit, raise chickens and have a huge garden with the amount of sunshine you get here! There is 470 Sq Ft of heated storage & a 900 Sq Ft heated, attached garage. Ample parking with 3 garage spaces - 2 in detached garage, 1 in attached. If you wish, convert the storage to garage or add a suite to maximize your lifestyle! With stunning views & room to roam this one-of-a-kind property is ideal for those seeking space, serenity & timeless beauty. (id:39198)
Property Details
Interior
Features
Second level Floor
Dining nook
11'11'' x 8'4''Kitchen
14'1'' x 12'0''Dining room
11'11'' x 9'7''Living room
13'10'' x 15'8''Exterior
Parking
Garage spaces -
Garage type -
Total parking spaces 3
Property History
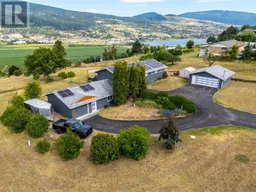 66
66
