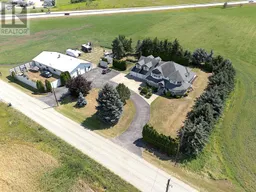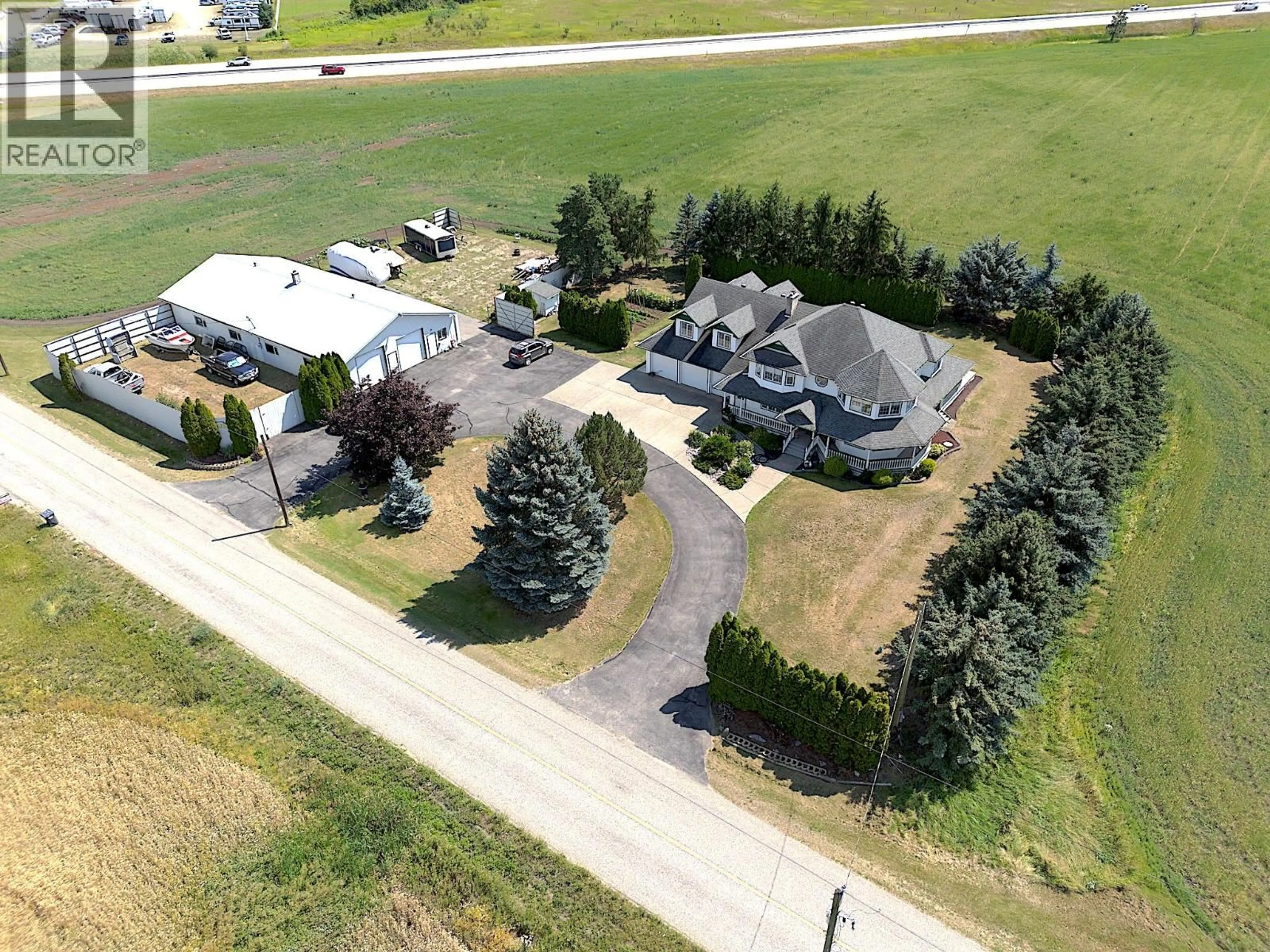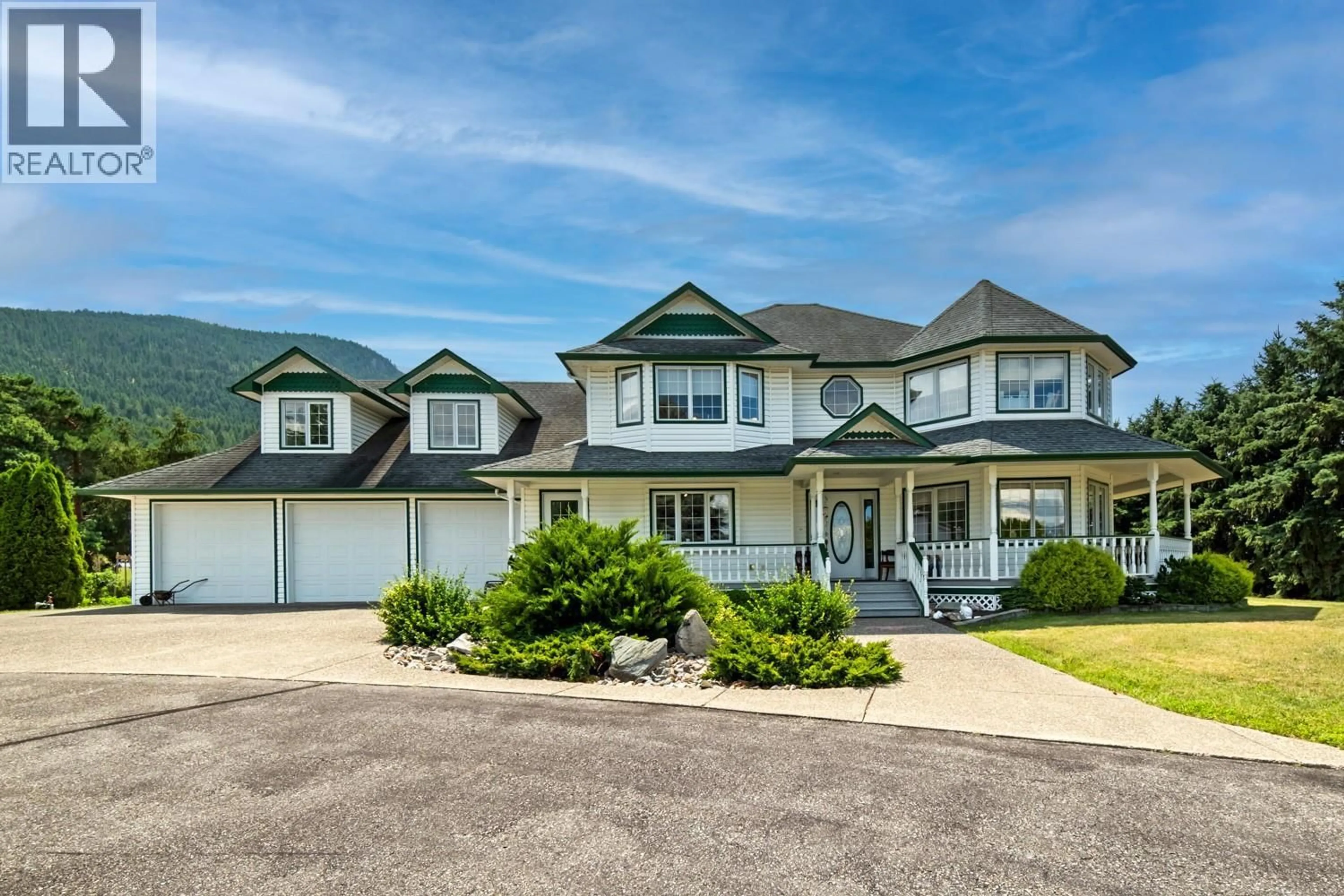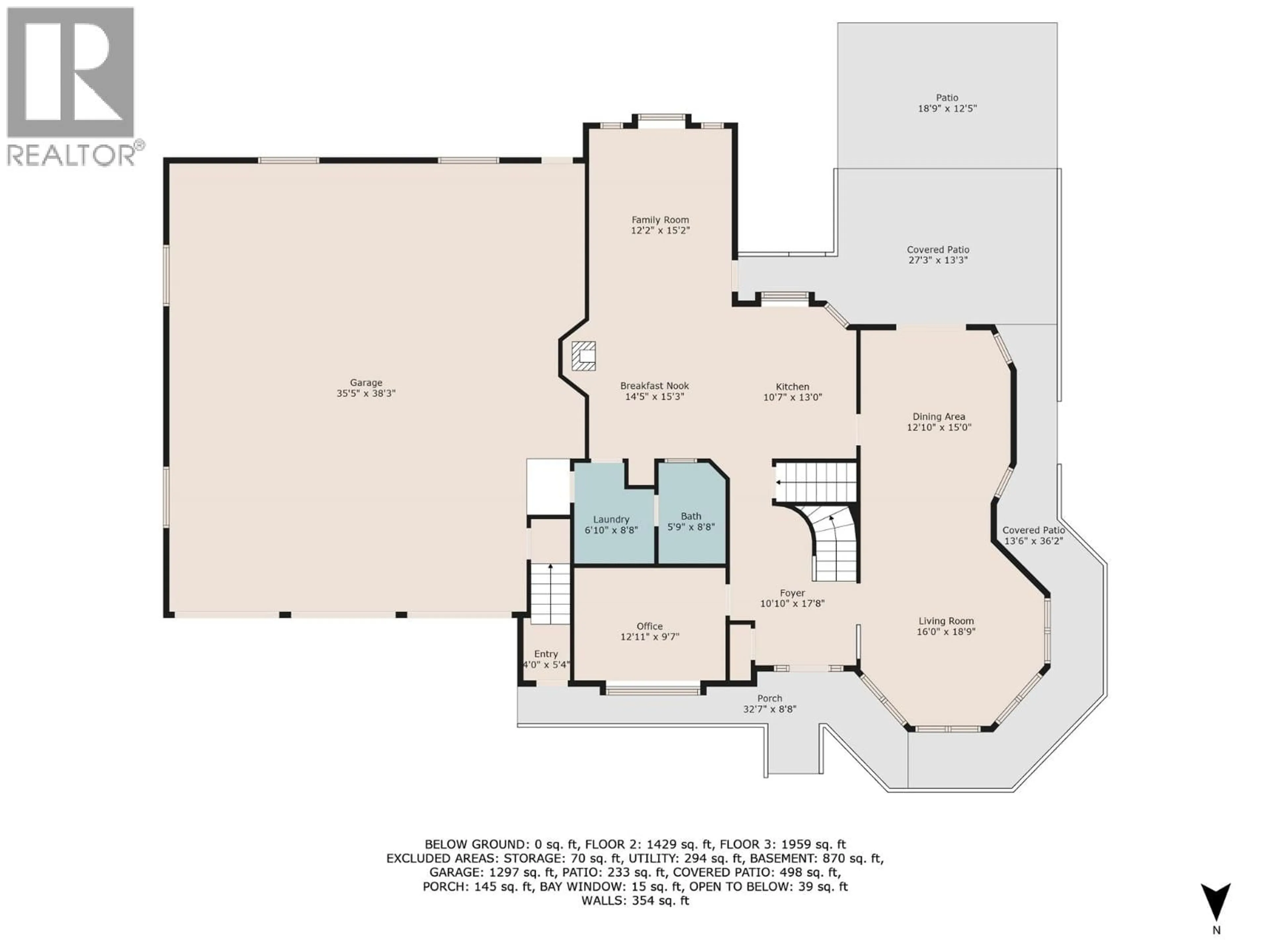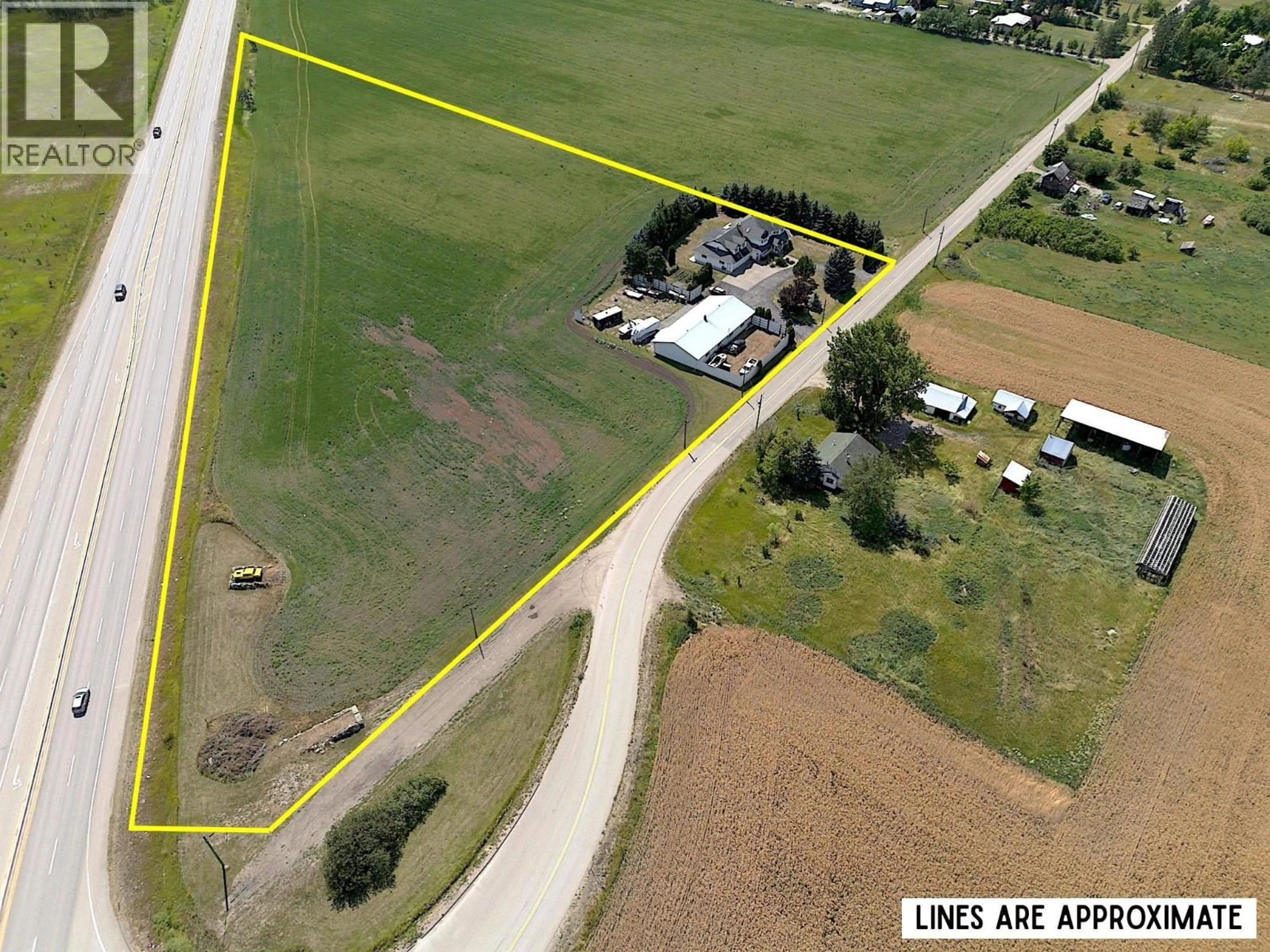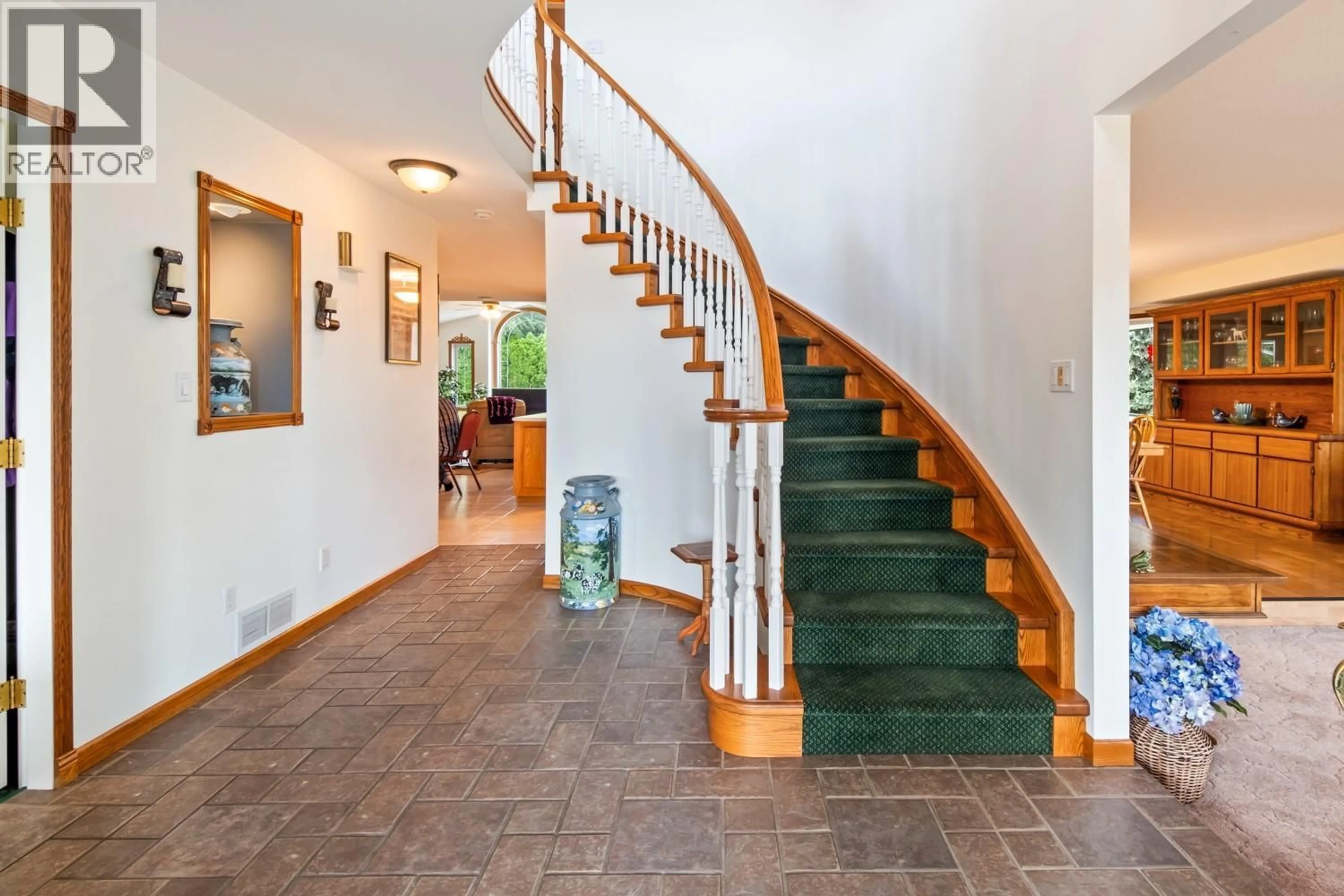135 PLEASANT VALLEY CROSS ROAD, Armstrong, British Columbia V4Y0W1
Contact us about this property
Highlights
Estimated valueThis is the price Wahi expects this property to sell for.
The calculation is powered by our Instant Home Value Estimate, which uses current market and property price trends to estimate your home’s value with a 90% accuracy rate.Not available
Price/Sqft$516/sqft
Monthly cost
Open Calculator
Description
Discover the perfect blend of rural tranquility and modern comfort in this stunning custom-built home on a completely flat 6.34-acre parcel - approximately 5 acres are actively farmed. With nearly 3,400 sq ft of living space, and 870 sq ft in the partially finished basement, this 5-bedroom, 4-bathroom residence is bright, spacious, and has been meticulously maintained. The sunken living room and abundant windows fill the home with natural light, creating a warm and inviting atmosphere. The front office/den features expansive windows - perfect for a home workspace or office. The primary bedroom offers serene views, generous space, and a bright ensuite retreat. Step outside to relax in the built-in hot tub on the rear deck, surrounded by beautiful farmland. Need space for vehicles, toys, or tools? You’ll love the attached 6-car garage and the incredible 40' x 80' shop - a mechanic’s dream come true - it even has an underground pit! Bonus: a 1-bedroom, 1-bathroom carriage suite with a private entrance above the garage offers excellent rental income or private guest accommodations. Whether you're looking for a hobby farm, workshop haven, or simply space to breathe, this property has it all - plus it’s conveniently located just minutes to both Vernon or Armstrong. This is a rare opportunity to own a unique, versatile property that offers both lifestyle and income potential. Contact your Realtor to book a showing – this one needs to be seen in-person to be fully appreciated! (id:39198)
Property Details
Interior
Features
Basement Floor
Storage
6'2'' x 10'9''Utility room
17'4'' x 19'8''Unfinished Room
32'5'' x 35'4''Exterior
Parking
Garage spaces -
Garage type -
Total parking spaces 14
Property History
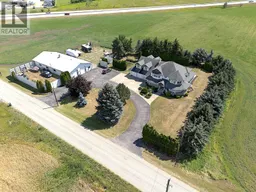 54
54