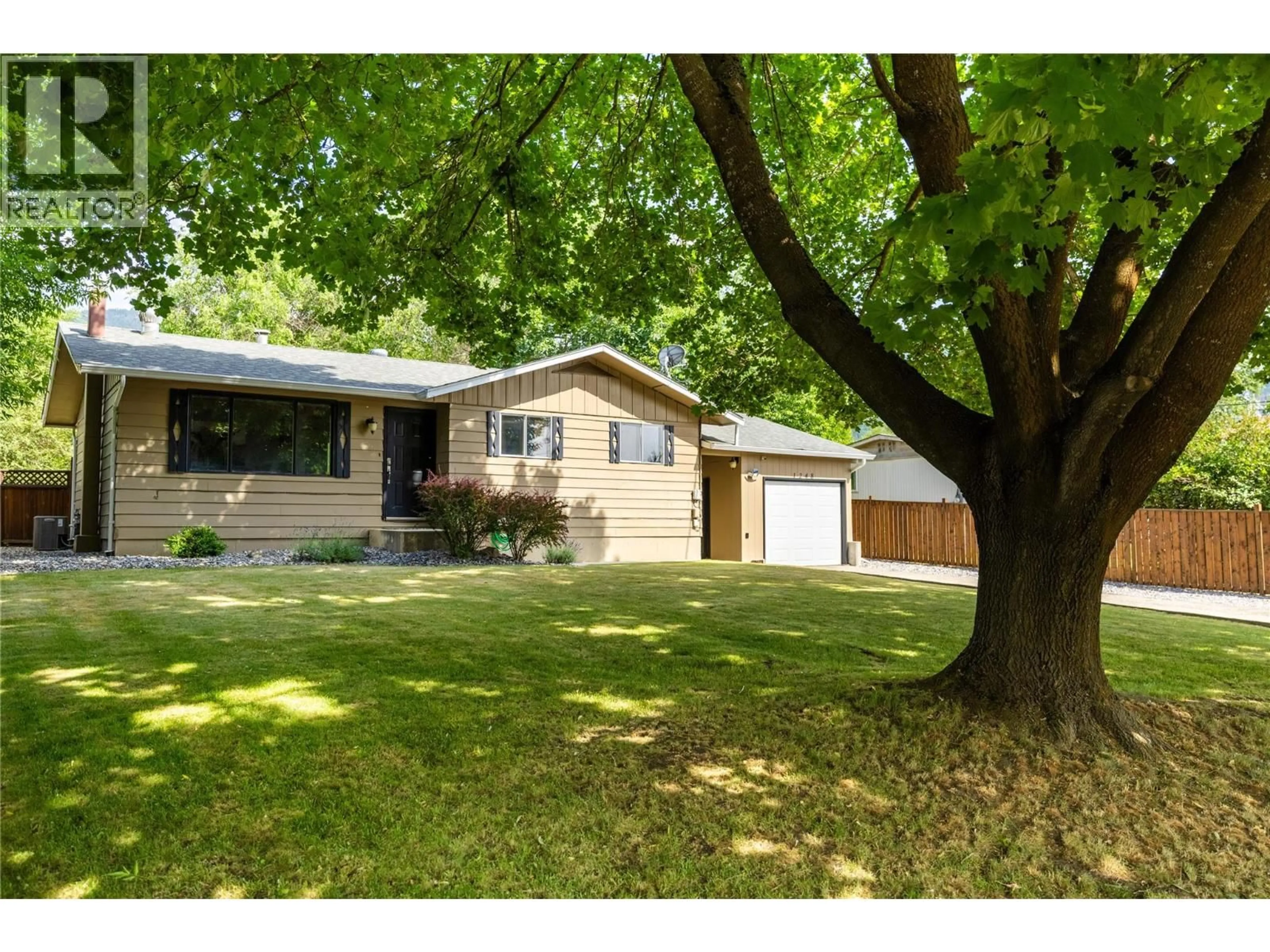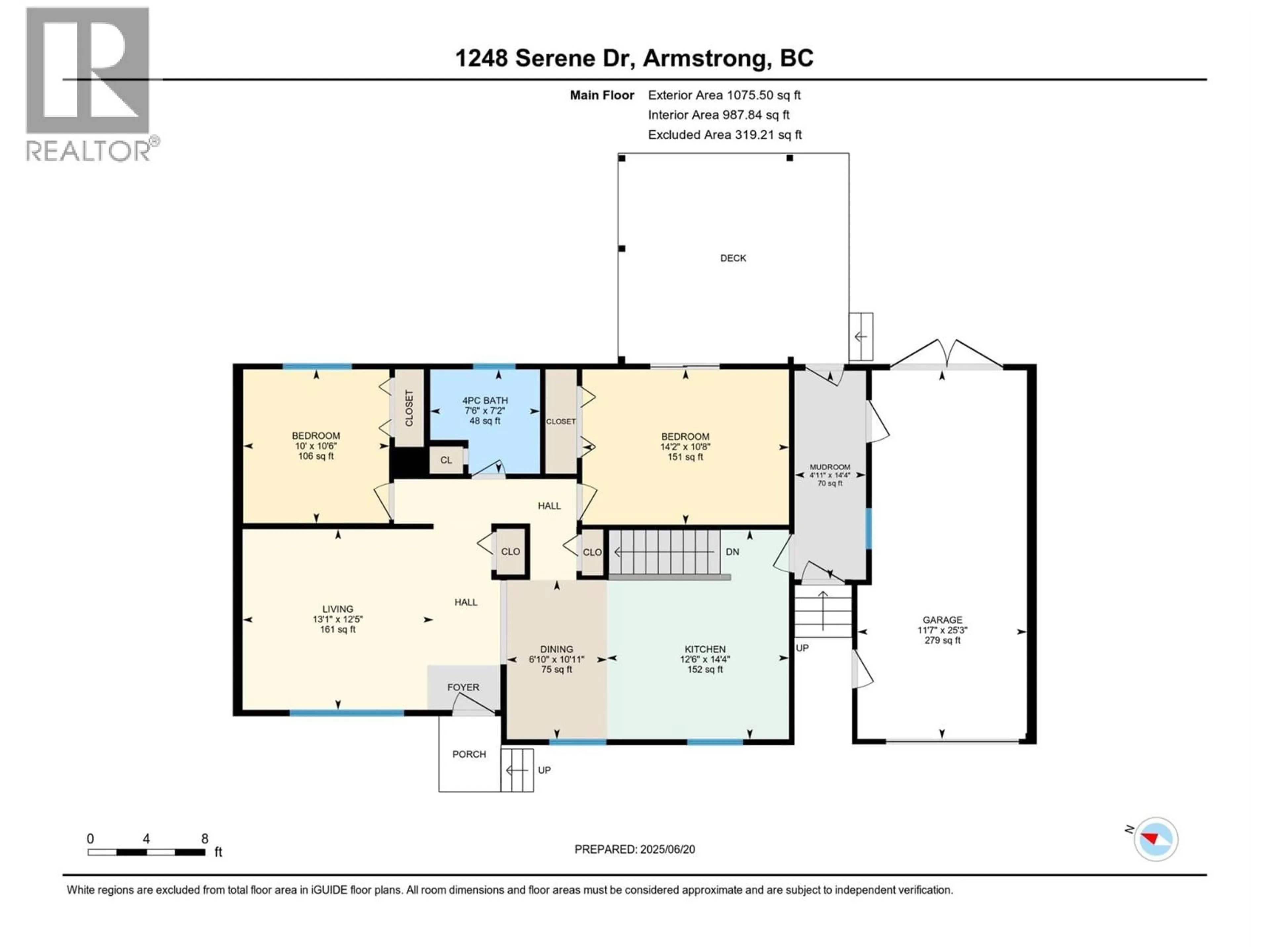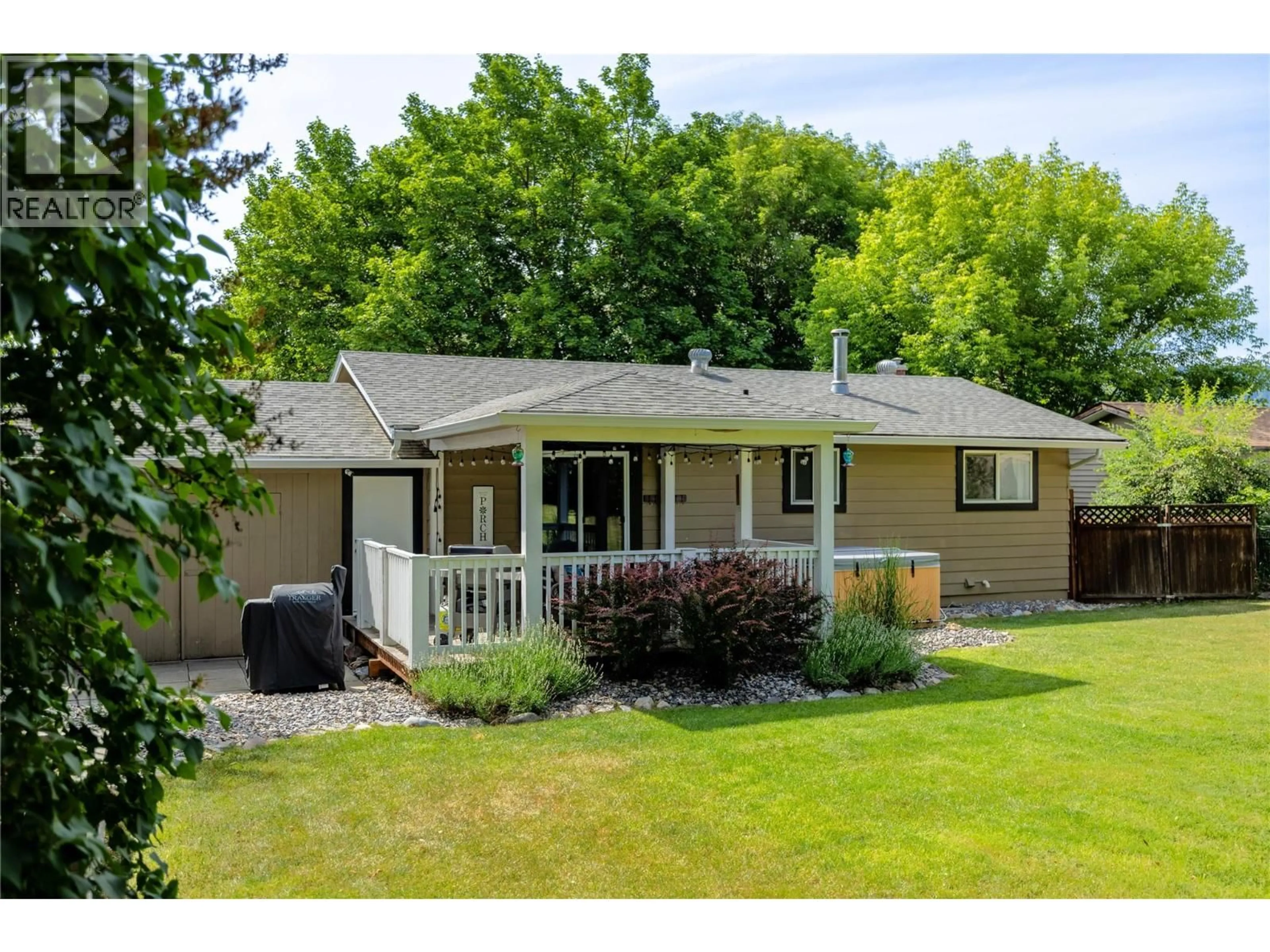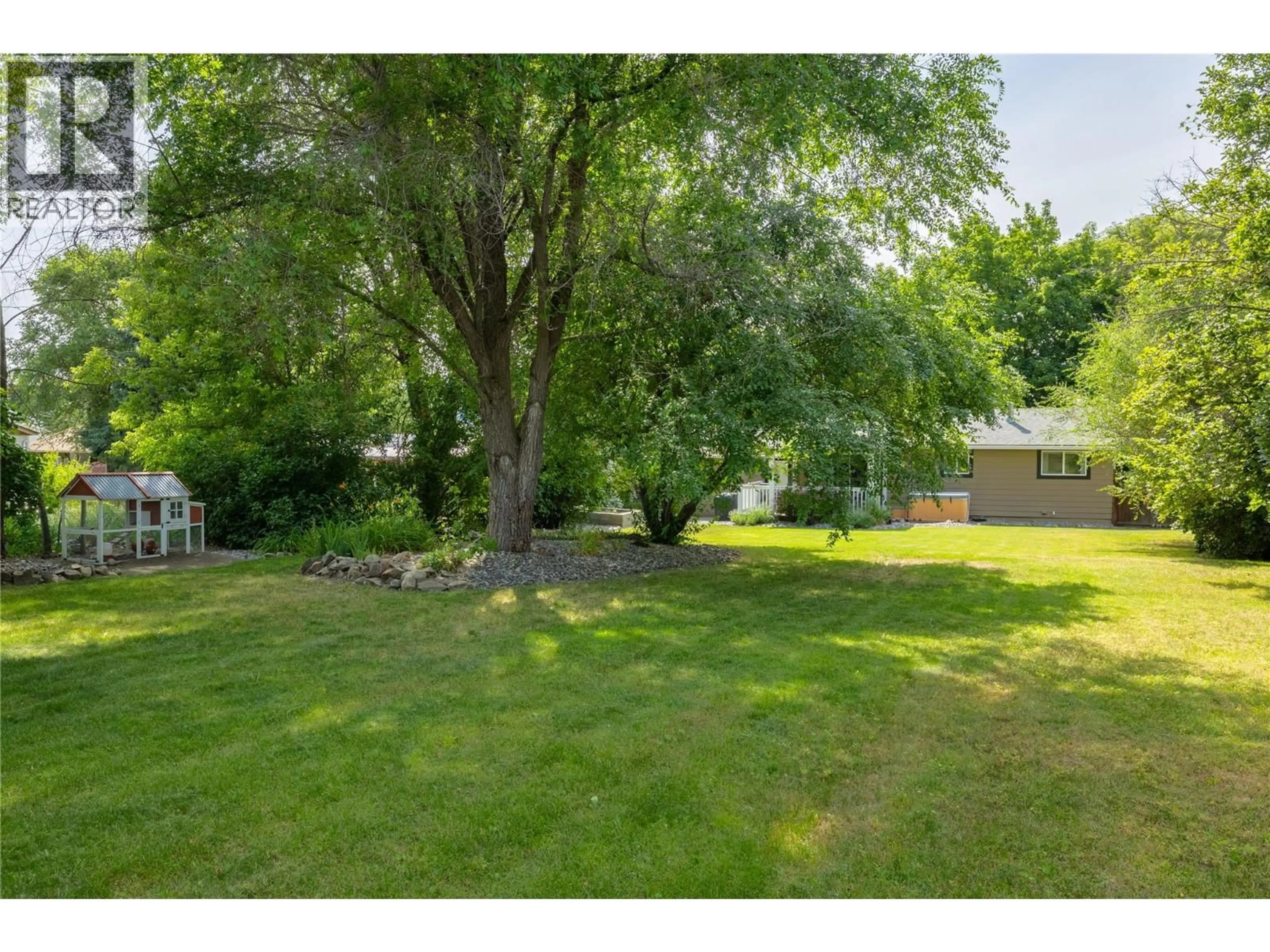1248 SERENE DRIVE, Spallumcheen, British Columbia V4Y0N9
Contact us about this property
Highlights
Estimated valueThis is the price Wahi expects this property to sell for.
The calculation is powered by our Instant Home Value Estimate, which uses current market and property price trends to estimate your home’s value with a 90% accuracy rate.Not available
Price/Sqft$388/sqft
Monthly cost
Open Calculator
Description
Peace and quiet await at this adorable home located on Serene Drive, just 10 minutes outside of Vernon, and 5 minutes to Armstrong. Situated on almost a half acre, privacy, space, and convenience can all be found here. The yard boasts a fenced in yard, a beautiful covered patio, hot tub, and mature landscaping offering privacy and easy maintenance. Pick apples from your very own apple tree! Inside you’ll find an updated kitchen with an open floor plan, two great sized bedrooms and a full bathroom on the main level. The primary suite includes direct access to the deck & hot tub. The lower level offers 2 more bedrooms, a half bath, laundry, and an open rec room. Just the right amount of space for your family, with room to spare for friends and family to visit. The garage is an excellent feature as well, with plenty of storage options and direct through-access to the backyard so you can pull your lawnmower straight in. This home is what you’ve been looking for to “get out of the city”, without having to give up the convenience being close to town offers. Book your showing today! (id:39198)
Property Details
Interior
Features
Basement Floor
Laundry room
5' x 8'10''2pc Bathroom
5' x 7'6''Bedroom
9'10'' x 12'11''Bedroom
10'3'' x 13'1''Exterior
Parking
Garage spaces -
Garage type -
Total parking spaces 4
Property History
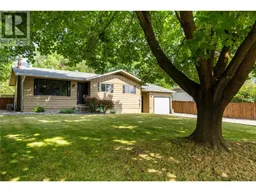 47
47
