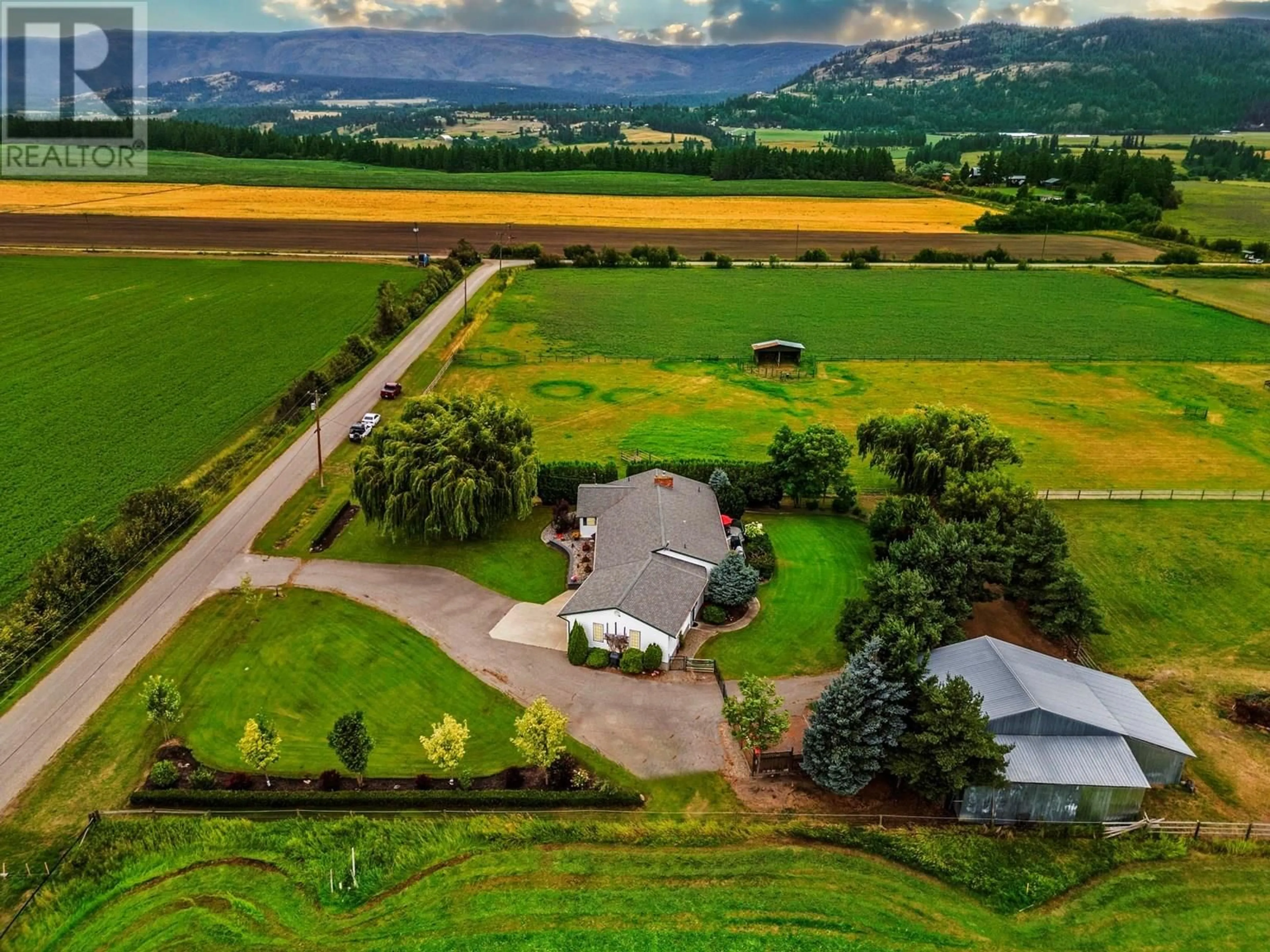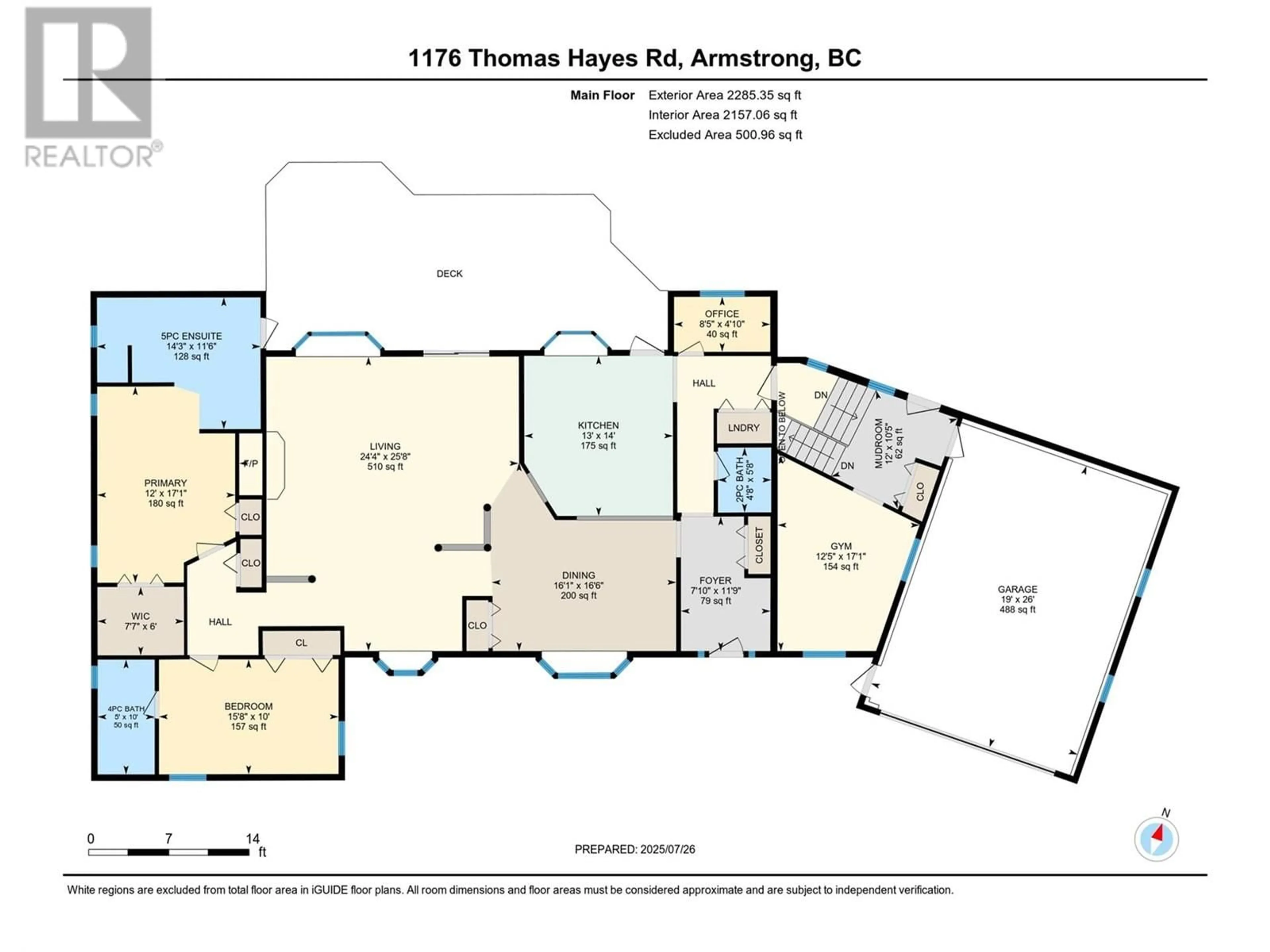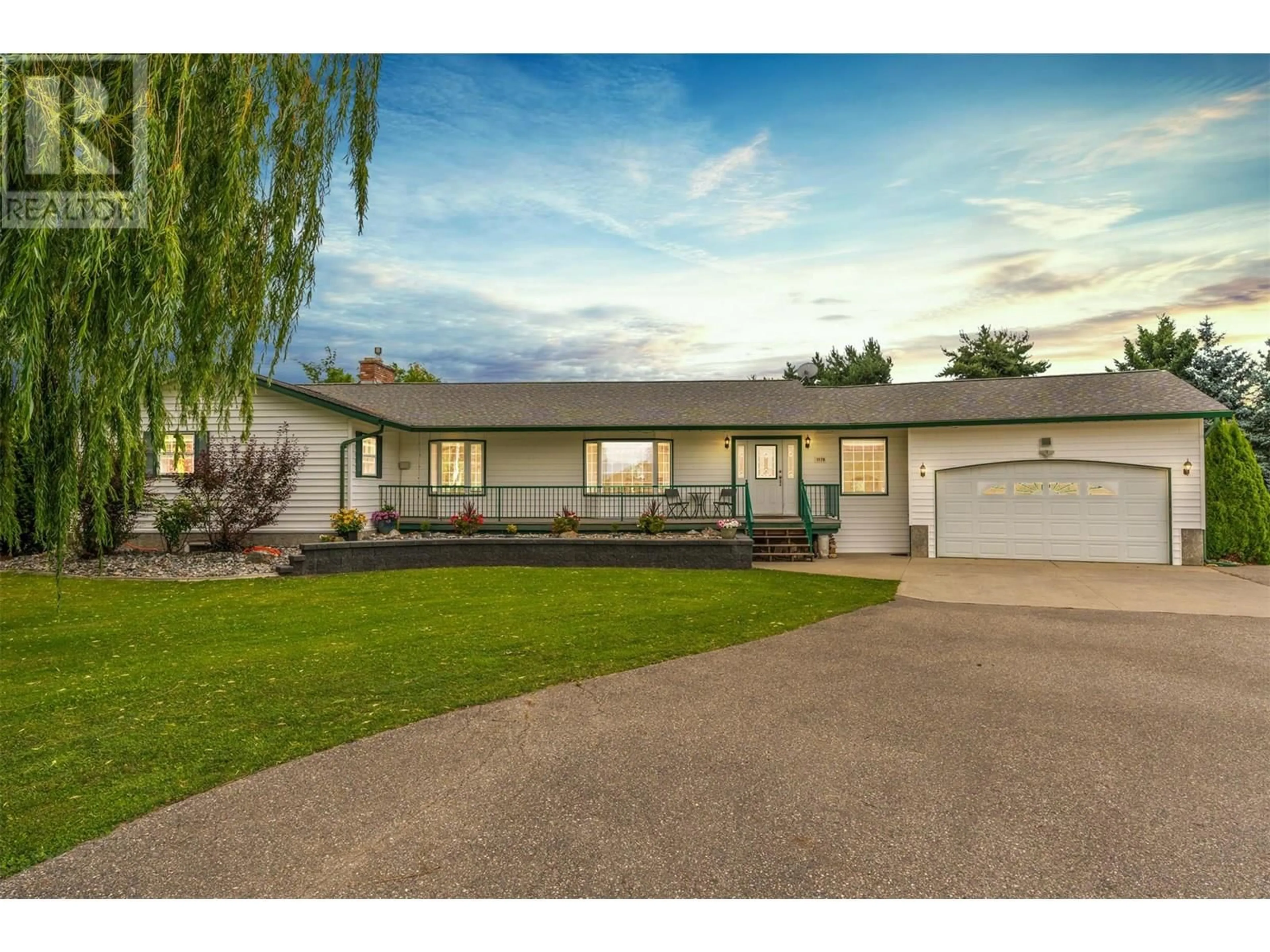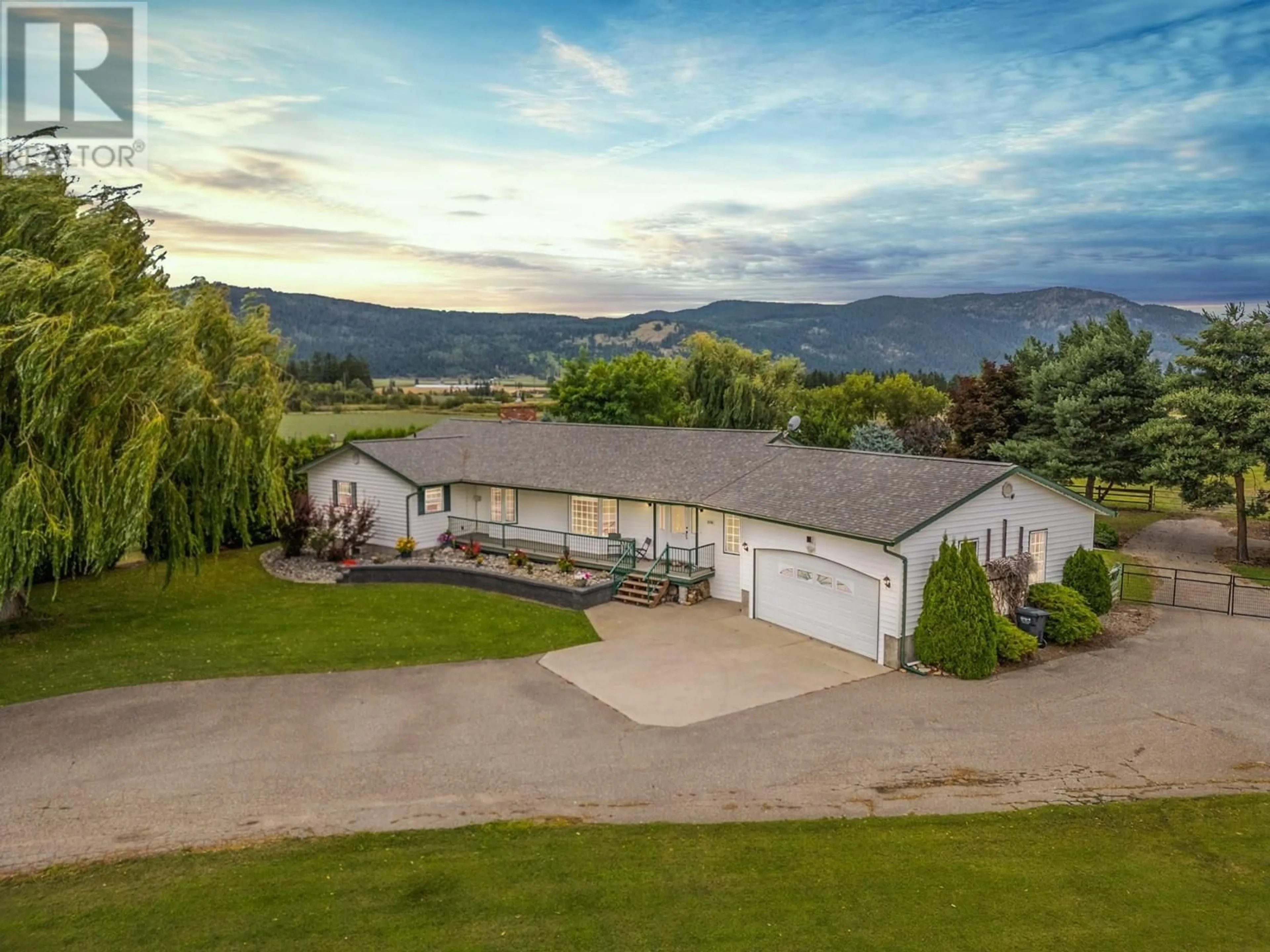1176 THOMAS HAYES ROAD, Armstrong, British Columbia V0E1B6
Contact us about this property
Highlights
Estimated valueThis is the price Wahi expects this property to sell for.
The calculation is powered by our Instant Home Value Estimate, which uses current market and property price trends to estimate your home’s value with a 90% accuracy rate.Not available
Price/Sqft$352/sqft
Monthly cost
Open Calculator
Description
Just under 10 acres of flat, fully usable land, a solid rancher-style home, and a setting that feels like a true country escape—welcome to 1176 Thomas Hayes Road. This well-built 3-bedroom, 4-bathroom home offers the space and comfort you’ve been craving, with a full basement and room to make it your own. If you’re tired of cookie-cutter homes, this one will feel like a breath of fresh air—classic, solid, and full of potential. Step outside and you’ll find paddocks, a riding arena, multiple spigots, stock waterers, and mature landscaping—including graceful weeping willows that add charm and privacy. You’ll enjoy the reliability of well water, with the added bonus of community water availability too. The location? It’s hard to beat. Right between Armstrong and Vernon, and just steps to the Thomas Hayes Ecological Park—ideal for riding, walking, or just letting the dogs run. Whether you’re dreaming of a hobby farm, equestrian setup, or just a peaceful lifestyle with room to roam, this property offers that rare balance of space, comfort, and convenience. (id:39198)
Property Details
Interior
Features
Main level Floor
4pc Bathroom
5'0'' x 10'0''Bedroom
15'8'' x 10'0''5pc Ensuite bath
14'3'' x 11'6''Primary Bedroom
12'0'' x 17'1''Exterior
Parking
Garage spaces -
Garage type -
Total parking spaces 10
Property History
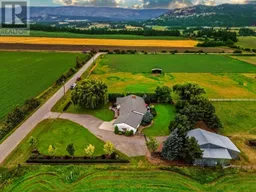 99
99
