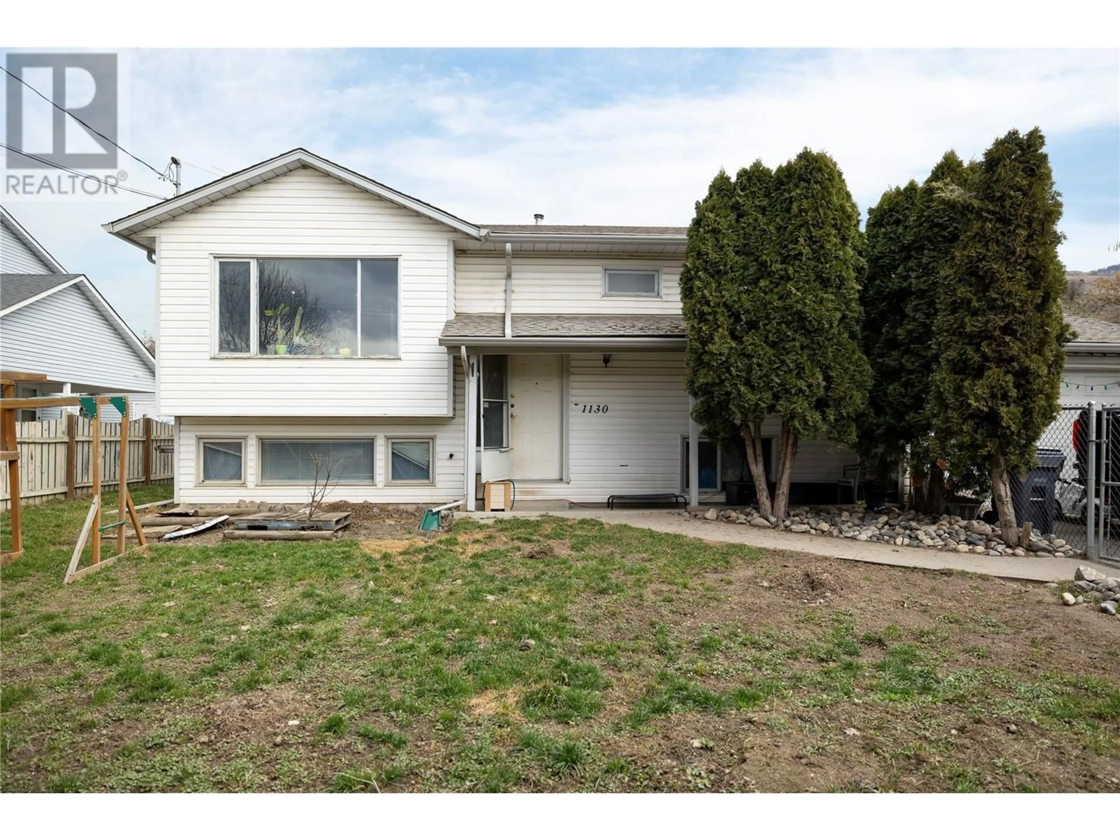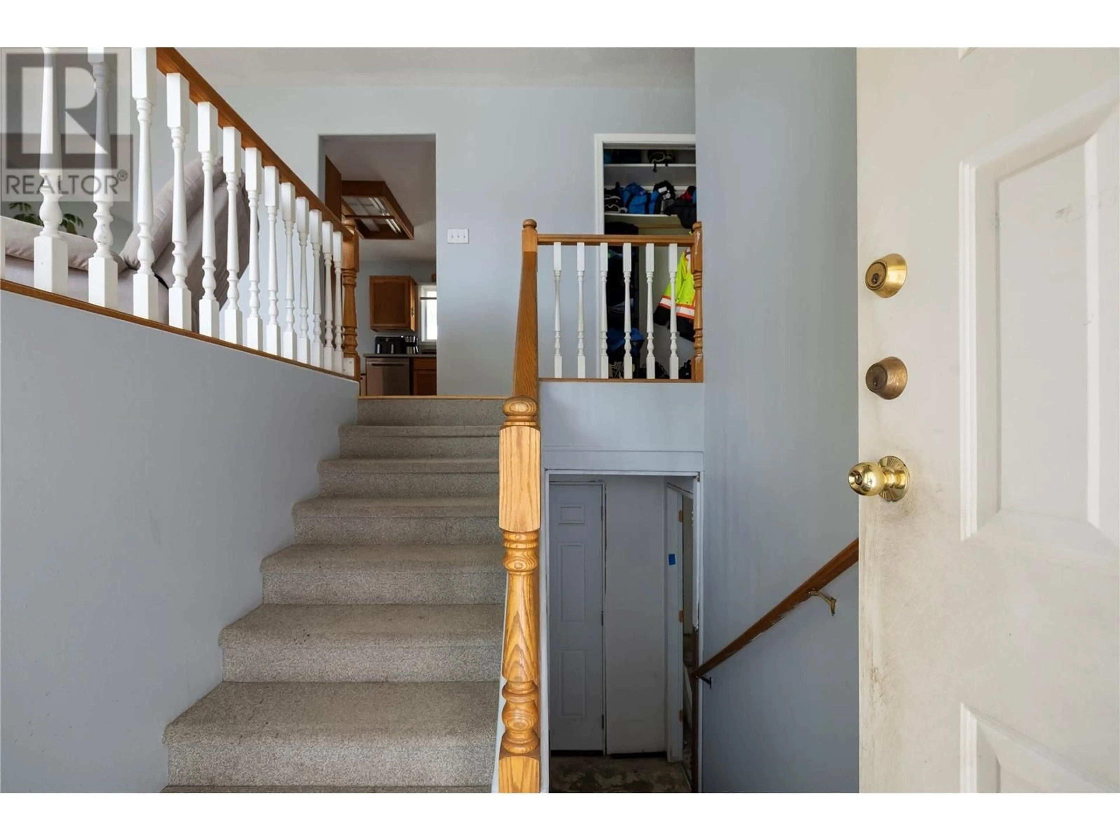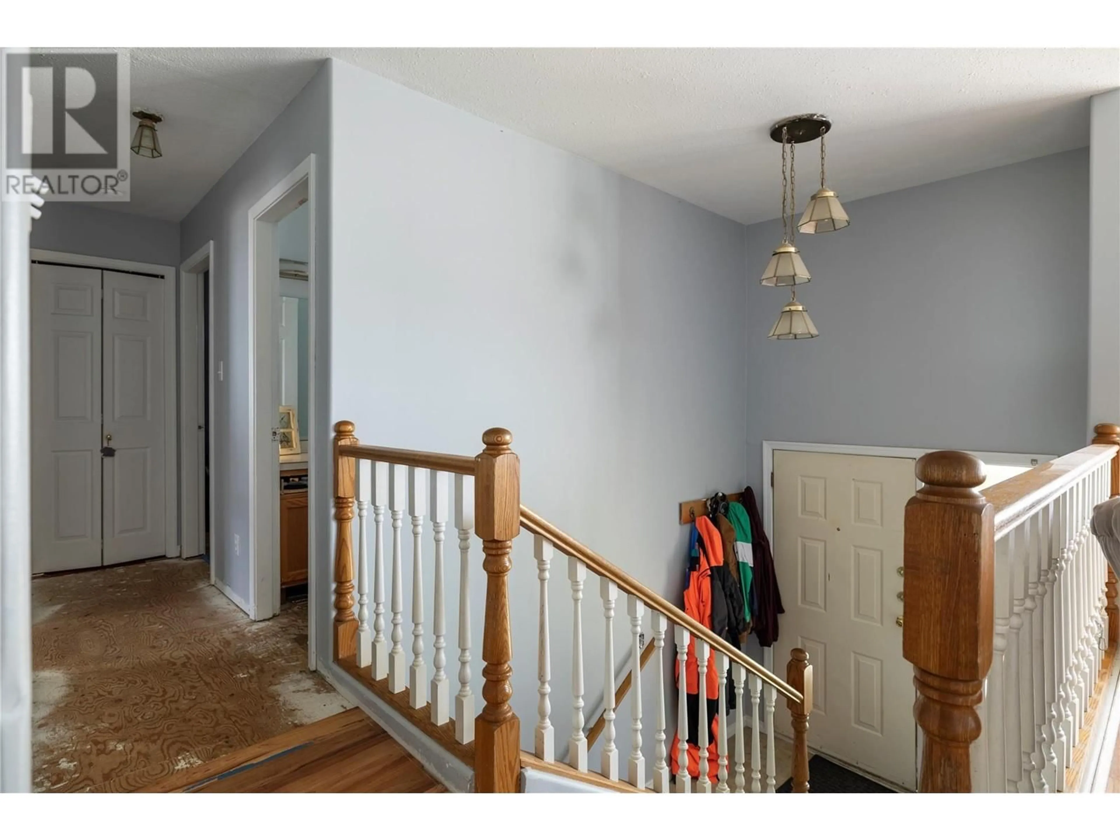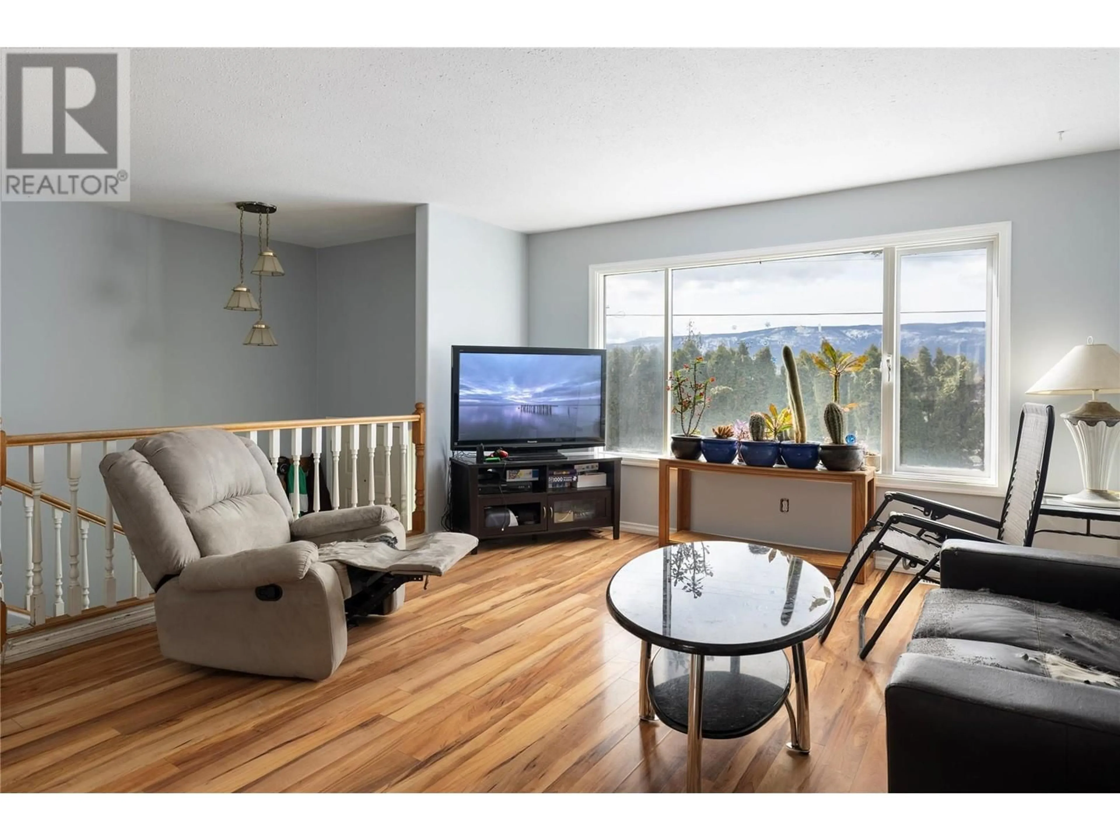1130 OTTER LAKE CROSS ROAD, Armstrong, British Columbia V0E1B6
Contact us about this property
Highlights
Estimated valueThis is the price Wahi expects this property to sell for.
The calculation is powered by our Instant Home Value Estimate, which uses current market and property price trends to estimate your home’s value with a 90% accuracy rate.Not available
Price/Sqft$287/sqft
Monthly cost
Open Calculator
Description
This family home is ideally positioned halfway between Vernon and Armstrong, perfect for young families (investors and first-time home owners take note!), multi-generational living (think grandparents onsite), or those seeking income potential from a 2-bedroom basement suite (mid-renovation). . Inside, an open layout welcomes you with a spacious kitchen and dining area that flows onto a covered deck or into the living room for hosting — a delightful setting for family gatherings, relaxed afternoons, or al fresco summer dinners. The fully fenced backyard on a .28-acre lot offers plenty of room for play and outdoor enjoyment, complemented by an attached garage and a large driveway for ample parking (RV parking or a boat is easily accommodated). . The master suite features a full en-suite and walk-in closet, while the additional bedrooms provide generous space for family and guests. The basement in-law suite is currently under renovation, offering endless possibilities—whether as an Airbnb (with owner occupancy), an additional living area, or a ready-for-move-in space, with some construction materials already on site. . Completing this exceptional property is a fantastic, heated and powered double detached shop, perfect for use as a large workshop, creative studio, or extra storage. This home effortlessly blends rural charm with modern convenience for a truly family-friendly lifestyle! (id:39198)
Property Details
Interior
Features
Basement Floor
Laundry room
5' x 5'Full bathroom
5'4'' x 7'7''Kitchen
9'1'' x 13'6''Living room
12'9'' x 14'1''Exterior
Parking
Garage spaces -
Garage type -
Total parking spaces 2
Property History
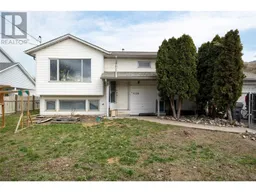 22
22
