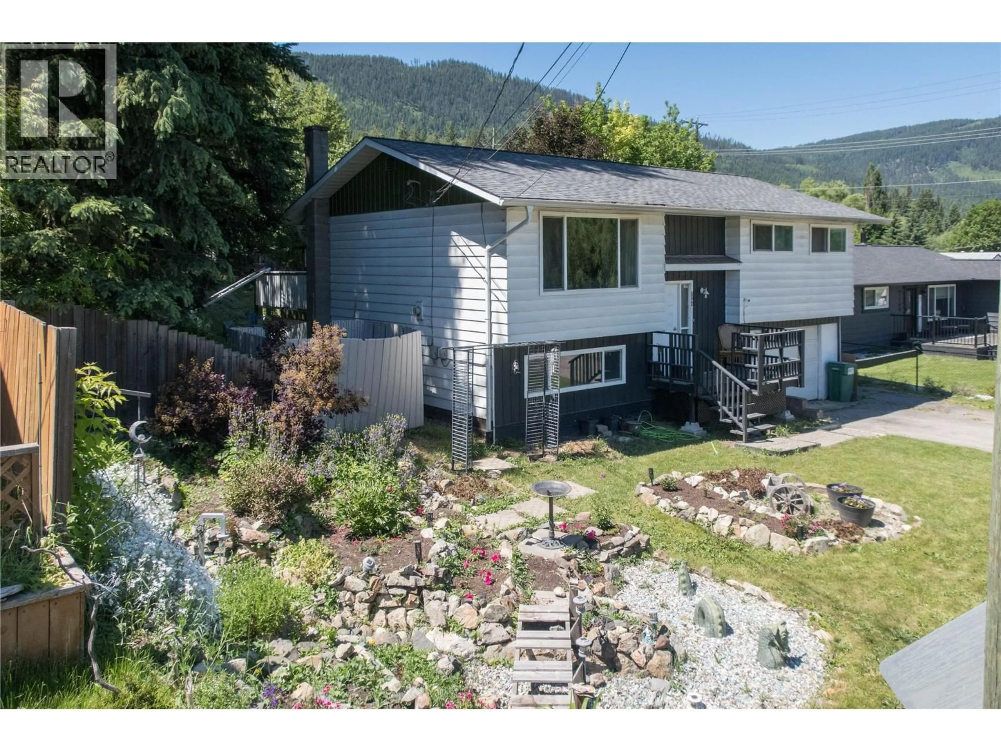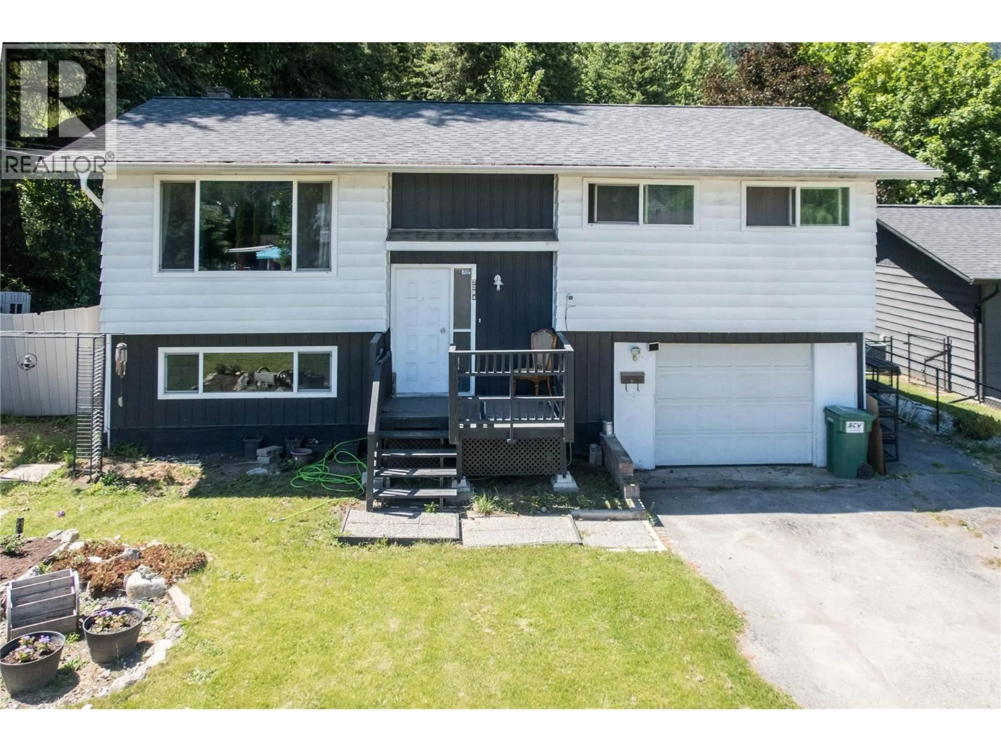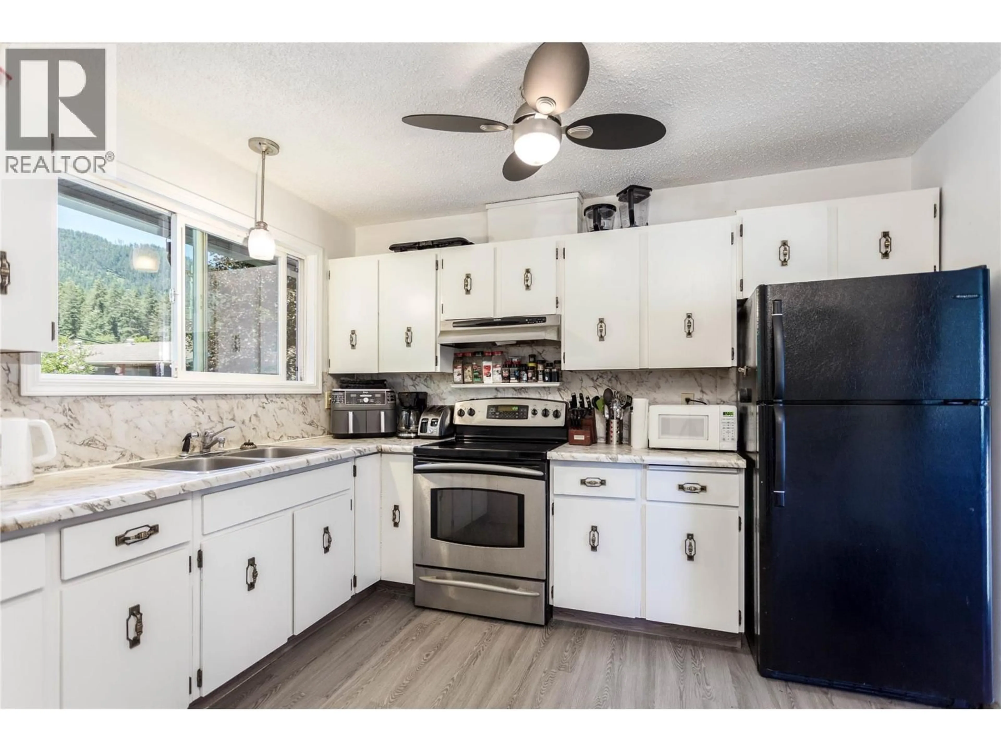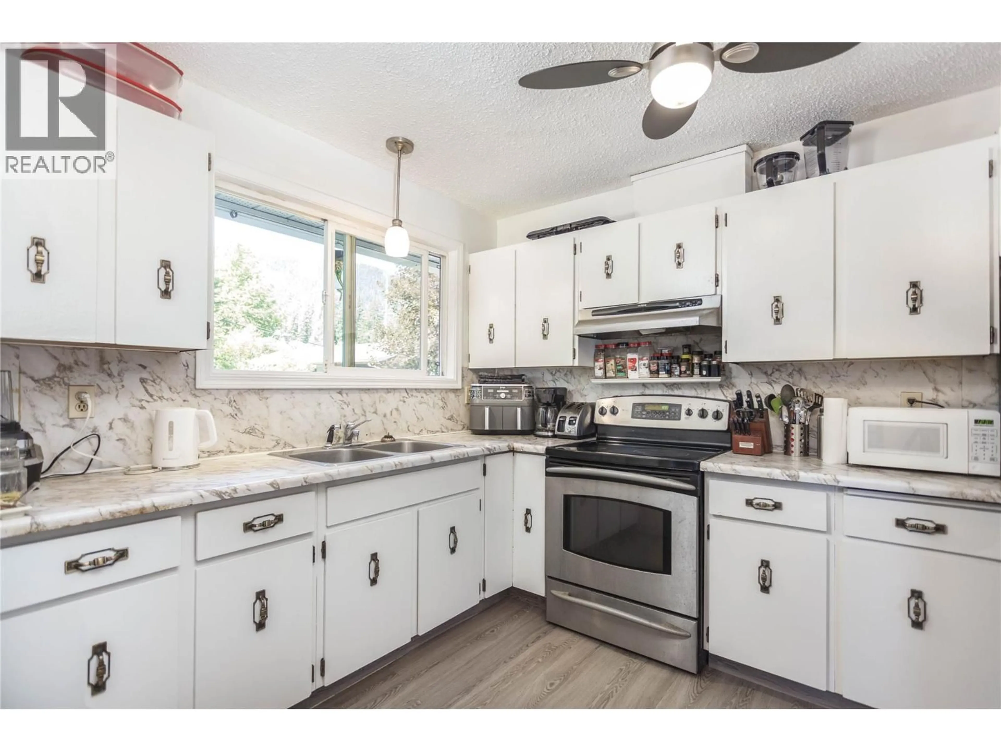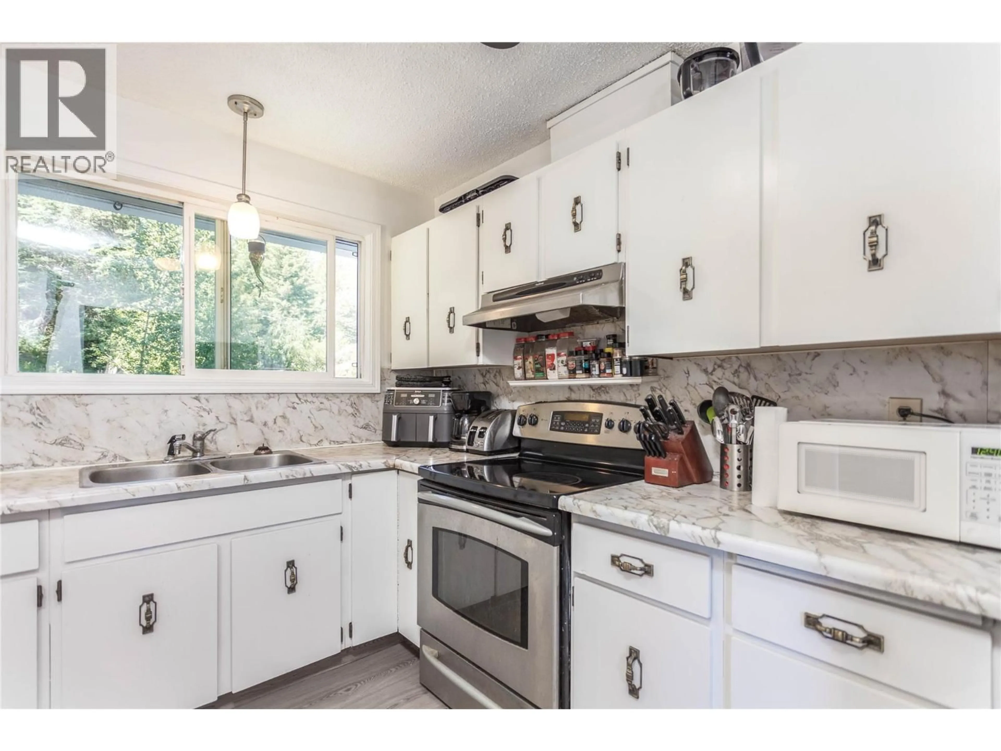2284 PARK AVENUE, Lumby, British Columbia V0E2G0
Contact us about this property
Highlights
Estimated valueThis is the price Wahi expects this property to sell for.
The calculation is powered by our Instant Home Value Estimate, which uses current market and property price trends to estimate your home’s value with a 90% accuracy rate.Not available
Price/Sqft$306/sqft
Monthly cost
Open Calculator
Description
Perfect starter home for the young family with ambition and energy to add their own touches. Located less than 1/2 block to elementary school, parks & public pool. This home has 3 bedrooms on the main floor, a full bath, a spacious living room, diningroom and a kitchen that could become a dream kitchen with some reno's and ingenuity to make it an open floor plan. Large sundeck off kitchen which overlooks the back yard garden area and green house. Loads of storage under the deck. The basement has just been newly renovated with fresh paint, new flooring and a 3 piece bathroom. A cozy pellet stove in the basement keeps the heating costs down. The full garage doubles as a man cave. The front yard has a lovely rock garden with several beautiful perennial flowers and boasts plenty of parking for the whole family. (id:39198)
Property Details
Interior
Features
Basement Floor
Laundry room
7'5'' x 7'8''Family room
13'5'' x 23'10''Full bathroom
5' x 7'9''Exterior
Parking
Garage spaces -
Garage type -
Total parking spaces 1
Property History
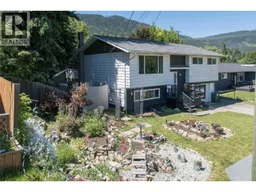 30
30
