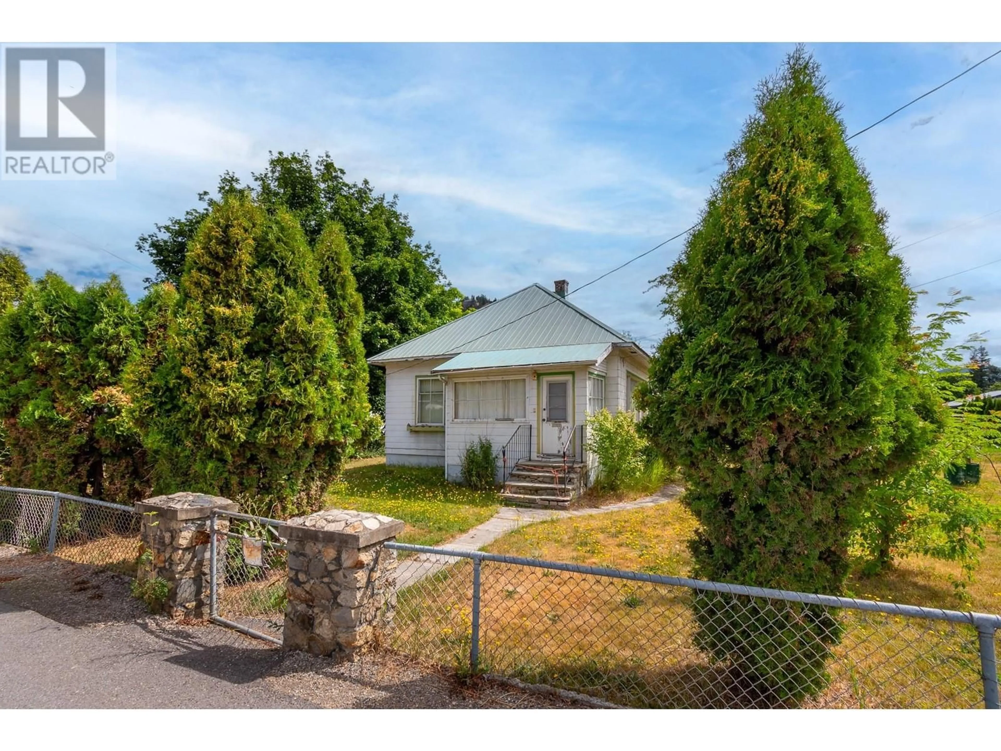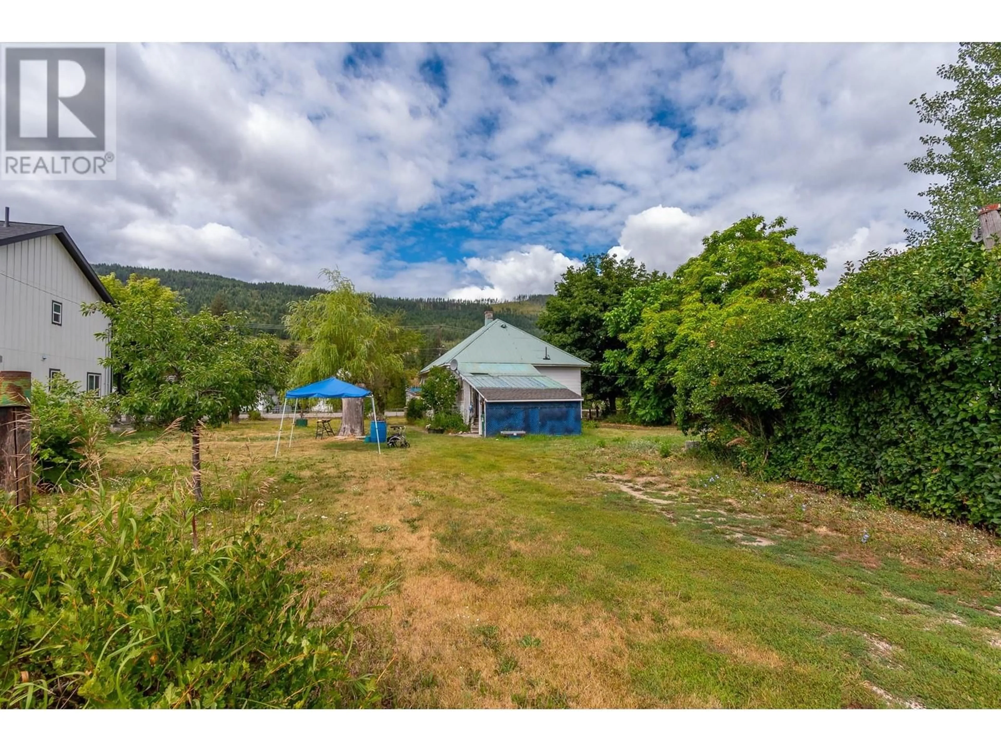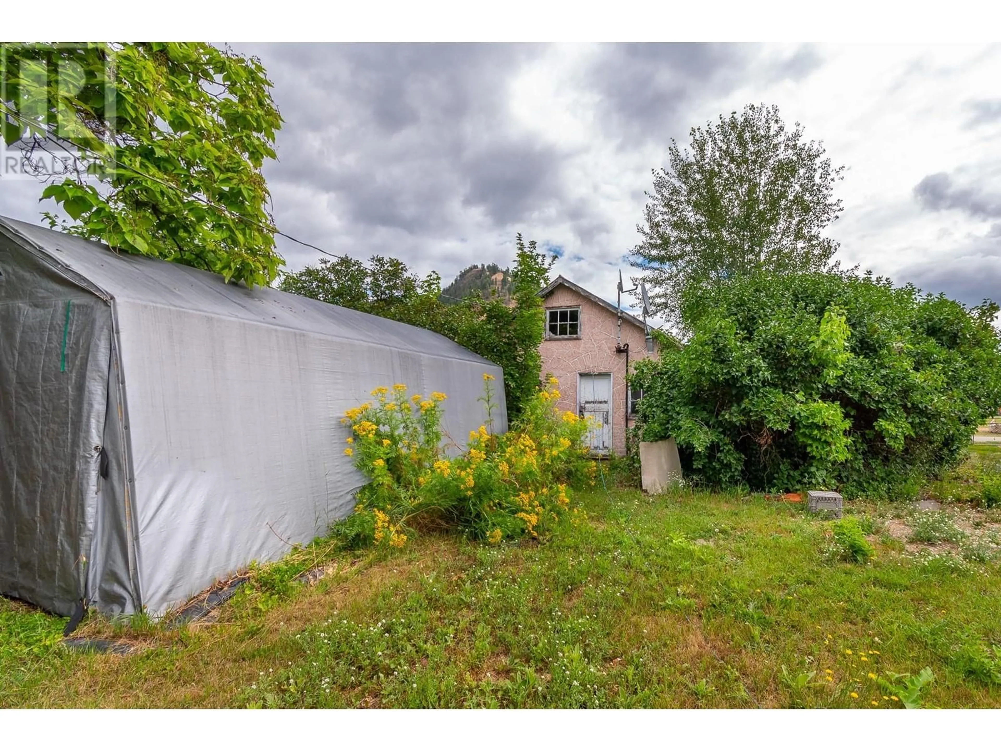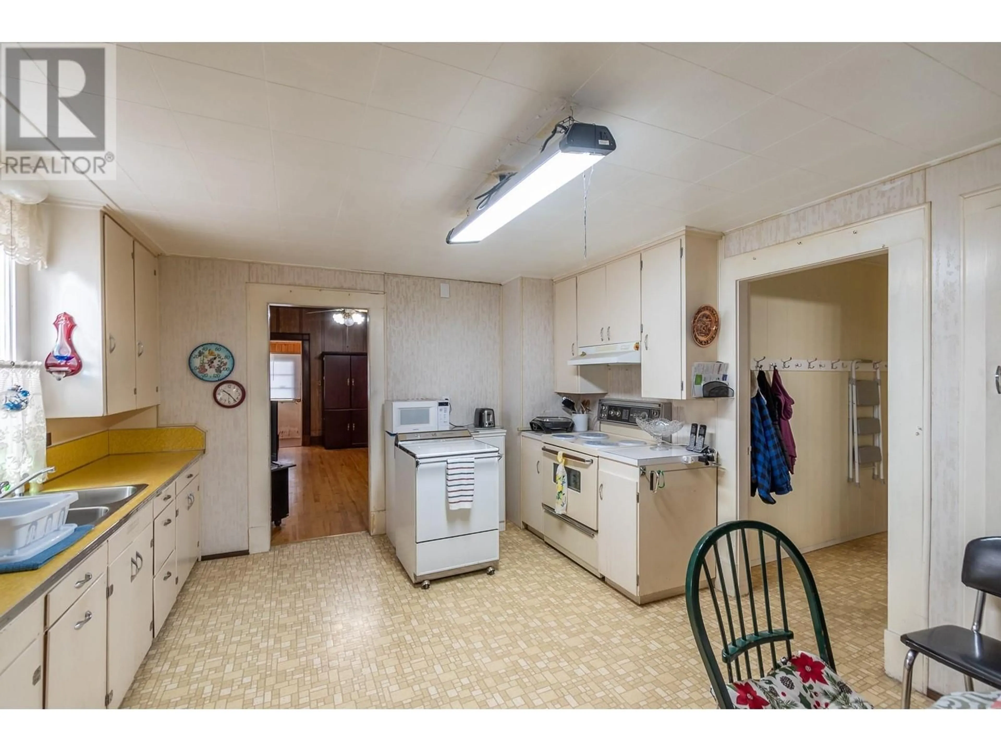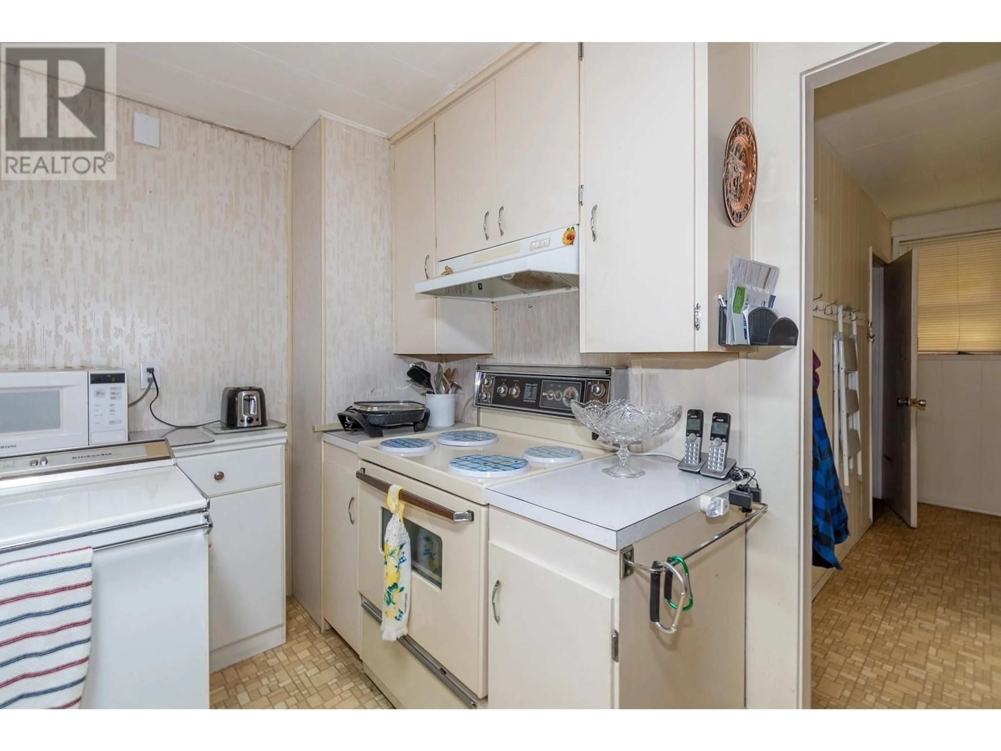2259-2265 SHUSWAP AVENUE, Lumby, British Columbia V0E2G0
Contact us about this property
Highlights
Estimated valueThis is the price Wahi expects this property to sell for.
The calculation is powered by our Instant Home Value Estimate, which uses current market and property price trends to estimate your home’s value with a 90% accuracy rate.Not available
Price/Sqft$434/sqft
Monthly cost
Open Calculator
Description
This charming two-bedroom one-bathroom home exudes vintage appeal and also comes with long or short-term investment potential. The home itself is on one lot, while the adjoining yard next to the home is its own lot (complete with separate civic address). You can develop the lot with a home or duplex, keep it as is, or sell it. For the home, you can bring your ideas and unlock it's full potential or chose to rebuild entirely! The kitchen, while functional, currently has older appliances, countertops, and cabinets. You can enjoy a spacious living room, two comfortable bedrooms as well as well as a sunroom and an enclosed front entry. The bathroom is 4-piece with a 2 in 1 washer/dryer. The basement is unfinished and is used mostly for storage. The home offers an attached carport and a detached two-car garage/workshop. Situated on two lots, this home offers a huge fully fenced yard with lots of space for the kids and pets to play. As well, you’ll find an abundance of space for an RV and/or boat. Overall, this character home and lot offers loads of potential and is conveniently located with walking distance from all Lumby's amenities, schools, and backs onto Oval Park with its arena, curling club, ice rink, community center and senior's center. What more do you need? Make sure to book your viewing today! (id:39198)
Property Details
Interior
Features
Main level Floor
Sunroom
5'7'' x 11'10''Foyer
5'4'' x 11'7''4pc Bathroom
5'4'' x 11'11''Bedroom
9'8'' x 11'11''Exterior
Parking
Garage spaces -
Garage type -
Total parking spaces 6
Property History
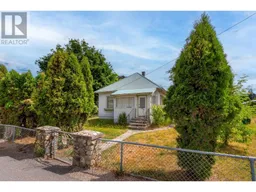 46
46
