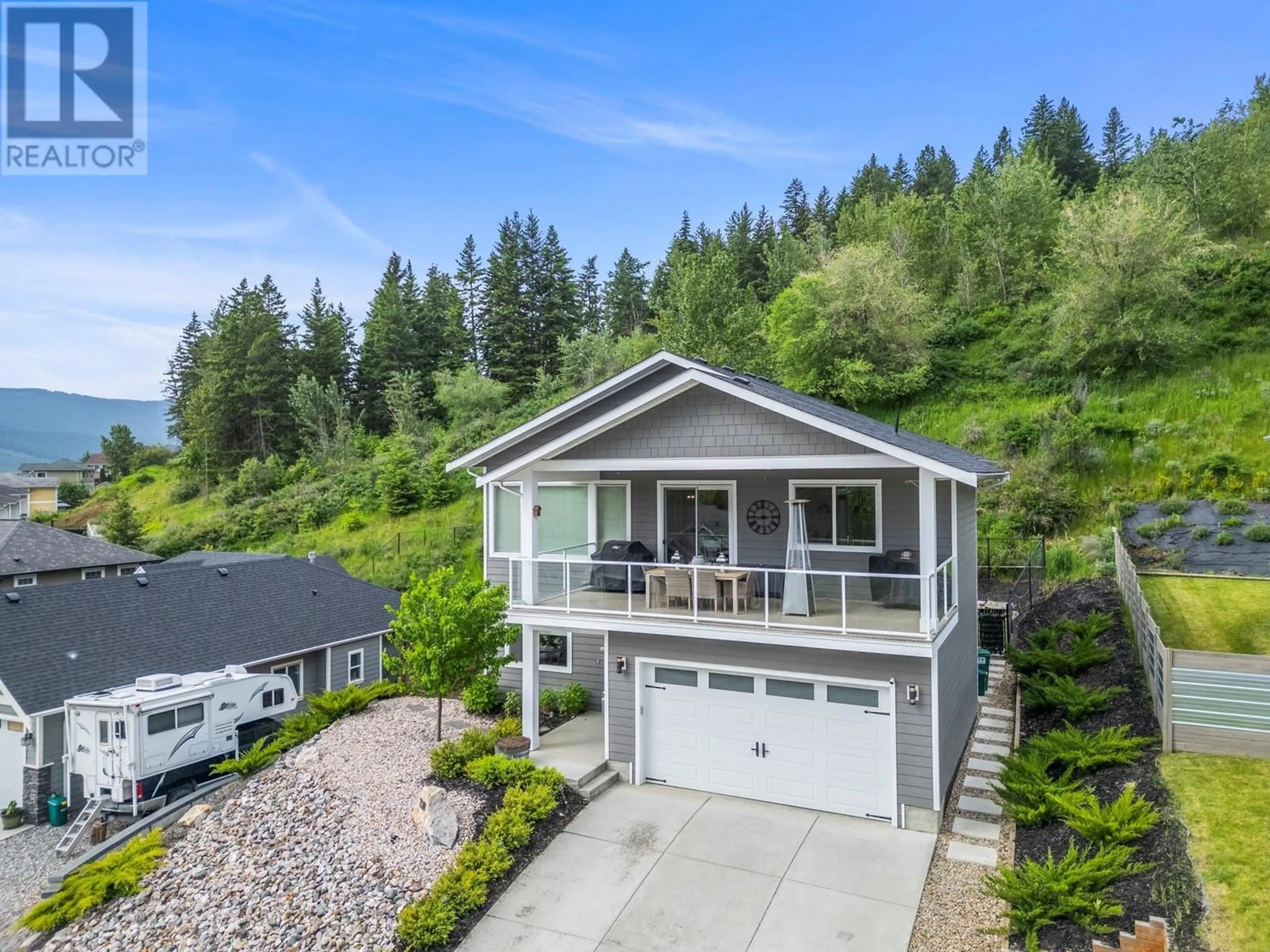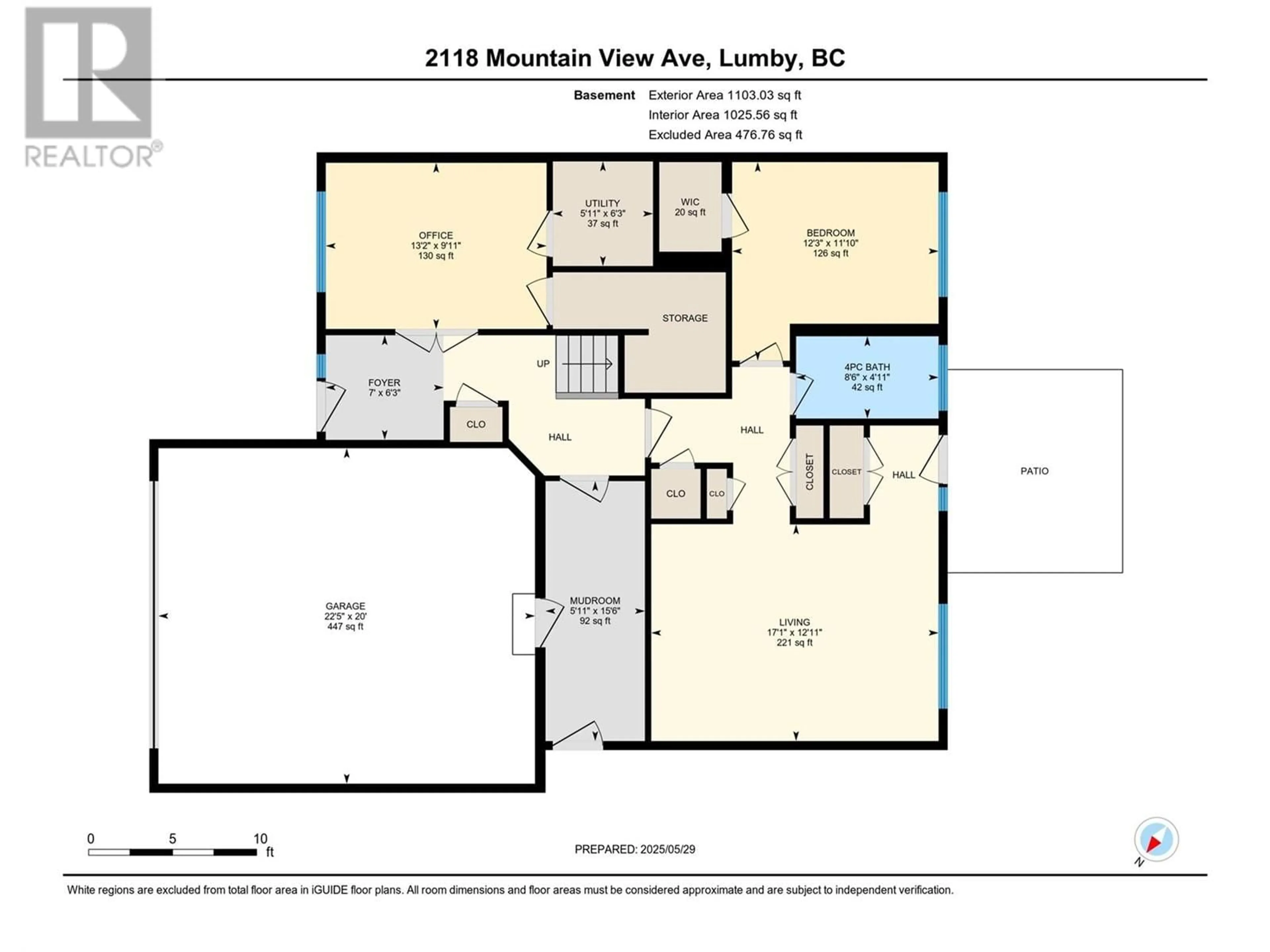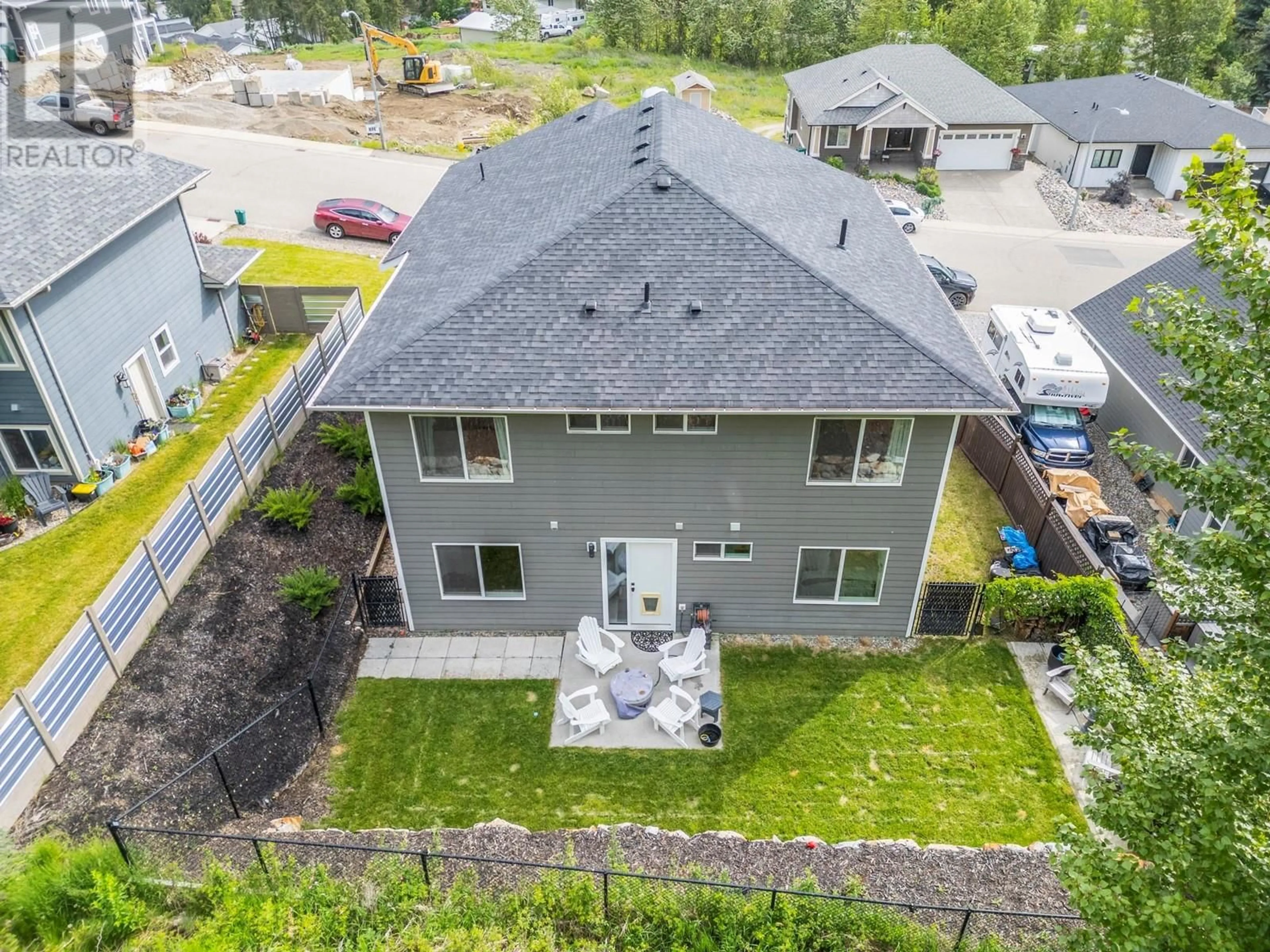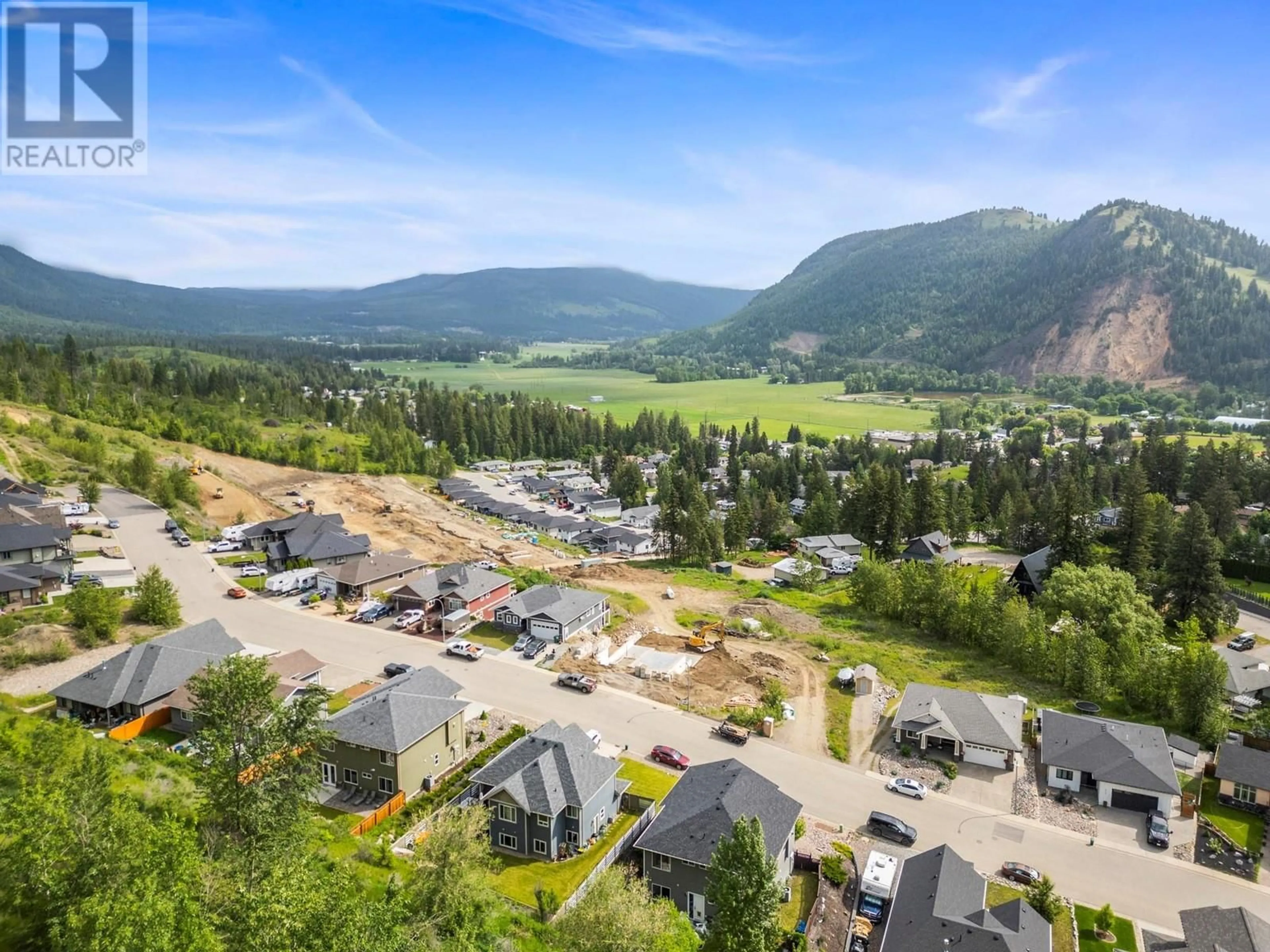2118 MOUNTAIN VIEW AVENUE, Lumby, British Columbia V0E2G0
Contact us about this property
Highlights
Estimated ValueThis is the price Wahi expects this property to sell for.
The calculation is powered by our Instant Home Value Estimate, which uses current market and property price trends to estimate your home’s value with a 90% accuracy rate.Not available
Price/Sqft$323/sqft
Est. Mortgage$3,217/mo
Tax Amount ()$3,914/yr
Days On Market24 days
Description
Welcome to your dream home in the community of Lumby! This immaculate 4/5 bed, 3 bath home is meticulously maintained & presents like a brand new build.The home is designed with modern living in mind, ideal for families, professionals, or those seeking multigenerational living options.As you step inside, you’ll notice the quality craftsmanship & high end finishings.The main features a bedroom,bathroom & an office or 5th bedroom.There’s also a separate entrance & plumbing in place for a kitchen & laundry, making it effortless to convert into a self contained 1 bed suite, ideal for rental income, in-laws,or extended family.Upstairs, the open concept layout is welcoming. The kitchen boasts quartz counters, white soft close cabinetry & a functional layout perfect for entertaining or everyday living.The living room features a gas fireplace, creating a warm & inviting space. 3 bedrooms, including a primary suite with walk in closet & ensuite, complete the upper level. A dedicated laundry room adds to the convenience. Step outside to a covered deck with gas hookup, perfect for barbecues and soaking in the views of Saddle Mountain, Camel’s Hump & parasailers. The fully fenced backyard offers a perfect outdoor space. There’s a double fenced layout, one area ideal for kids to play safely & a separate fenced section. Whether you're looking for a stunning family residence or a property with income potential, this home offers flexibility in one of the Okanagan’s most picturesque settings. (id:39198)
Property Details
Interior
Features
Second level Floor
Kitchen
12'1'' x 12'6''Dining room
7'2'' x 12'6''Living room
14'1'' x 17'7''Laundry room
5'7'' x 7'5''Exterior
Parking
Garage spaces -
Garage type -
Total parking spaces 2
Property History
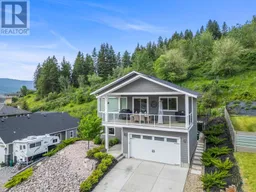 56
56
