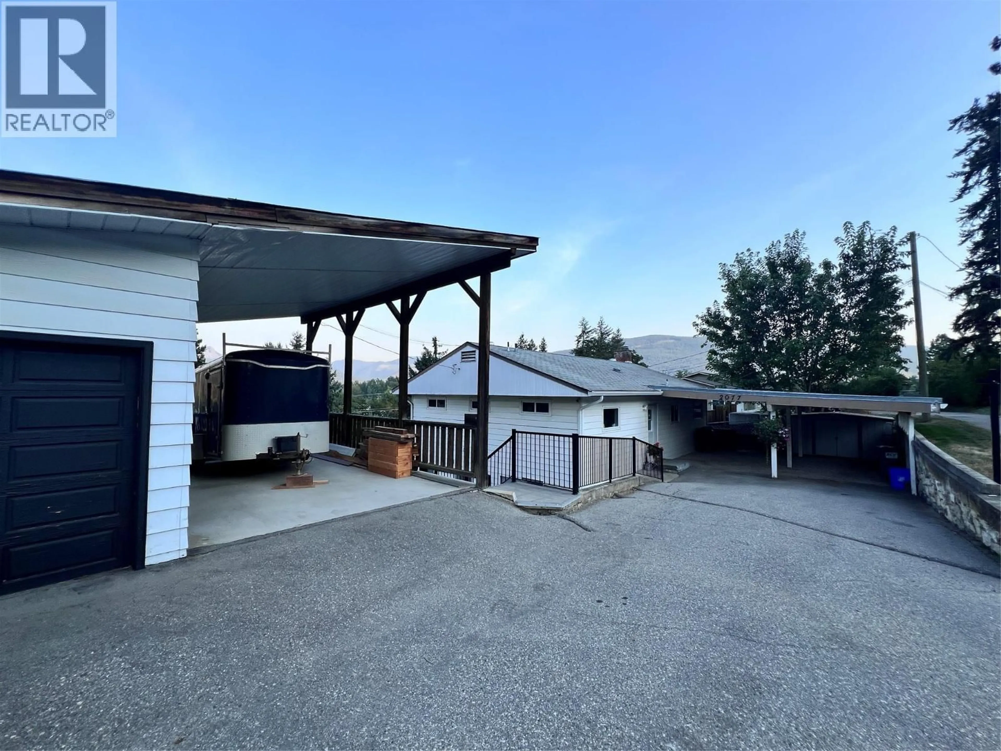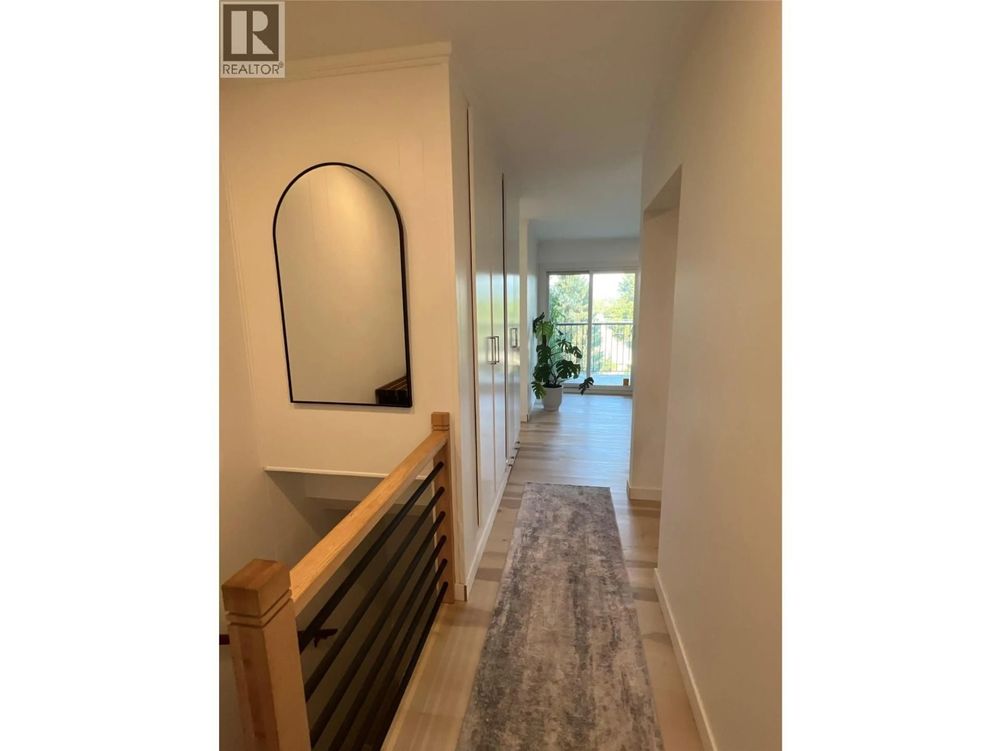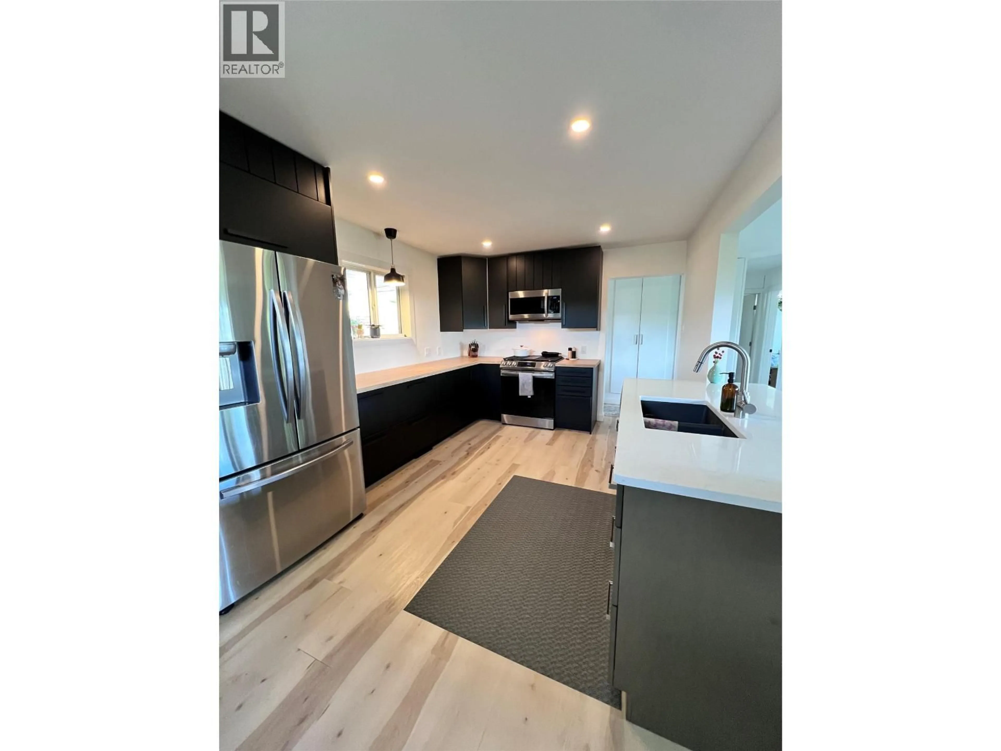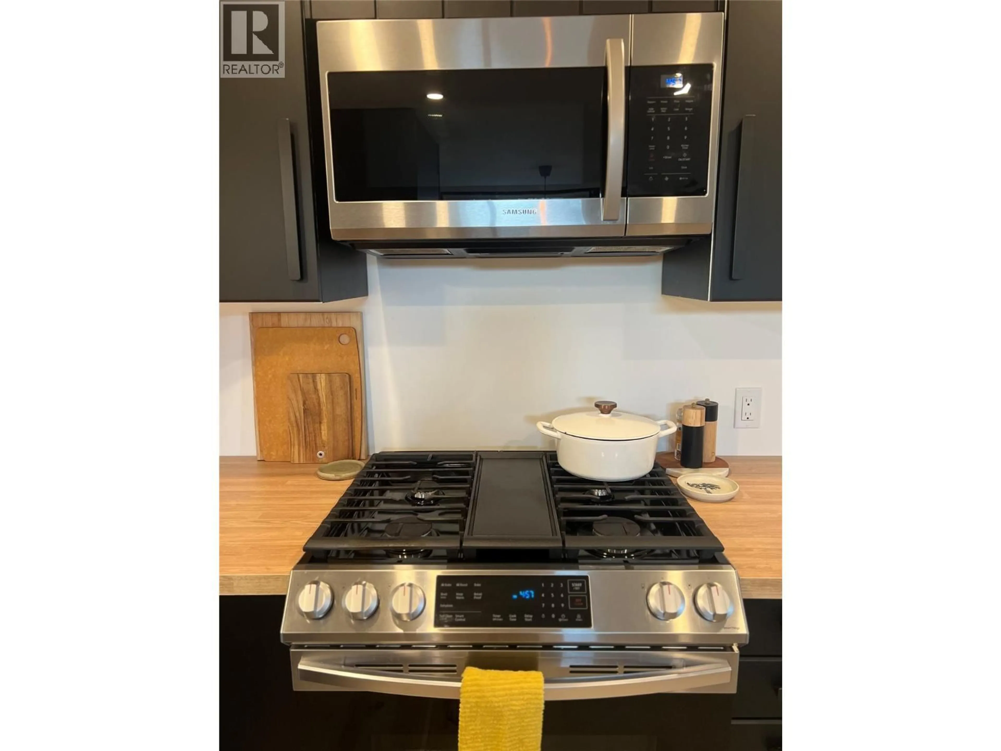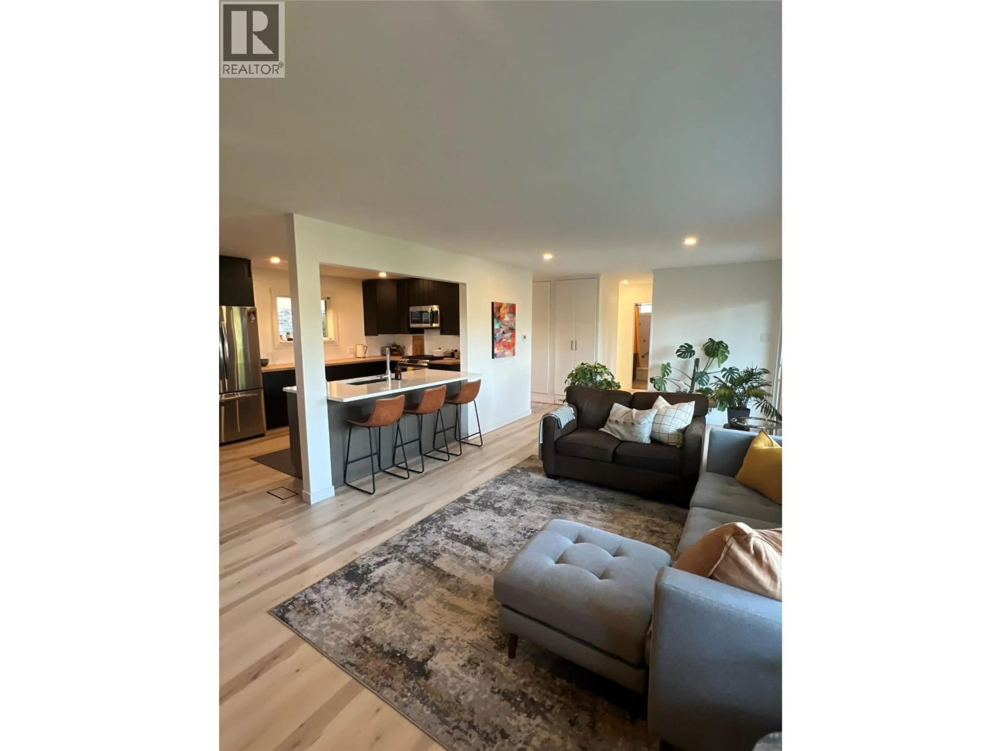2077 DERRY LANE, Lumby, British Columbia V0E2G0
Contact us about this property
Highlights
Estimated valueThis is the price Wahi expects this property to sell for.
The calculation is powered by our Instant Home Value Estimate, which uses current market and property price trends to estimate your home’s value with a 90% accuracy rate.Not available
Price/Sqft$354/sqft
Monthly cost
Open Calculator
Description
Welcome to 2077 Derry Lane, a property that's so much more than just a home! The beautifully updated main floor offers bright, modern living with spaces designed for comfort and style, while large windows frame sweeping valley views that will have you pausing just to soak them in. But the real showstopper? the workshop! This isn't just a space- it's a dream factory. Whether you're a craftsman, a tinkerer, or simply need a room to create, this workshop is ready to handle every project you can imagine. With plenty of room to work, play and dream big, it's the kind of space that makes possibilities feel endless. To top it all off, the property also features a self-contained 1 bedroom in law suite, perfect for extended family, guests or a little extra mortgage help. (id:39198)
Property Details
Interior
Features
Main level Floor
Primary Bedroom
14'7'' x 10'0''Living room
11'1'' x 23'8''3pc Bathroom
5'4'' x 7'10''Bedroom
11'1'' x 10'6''Exterior
Parking
Garage spaces -
Garage type -
Total parking spaces 1
Property History
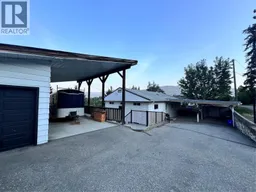 40
40
