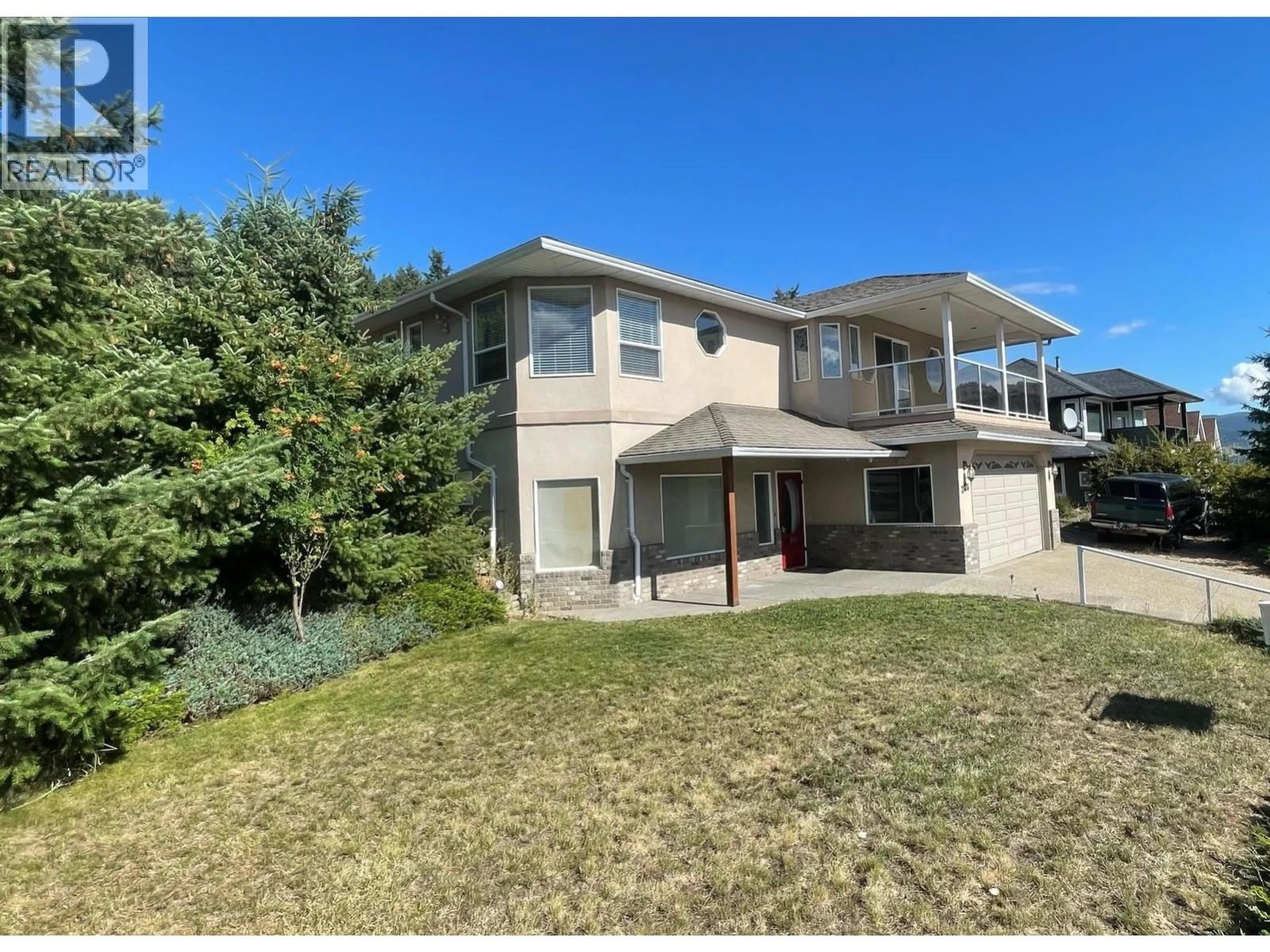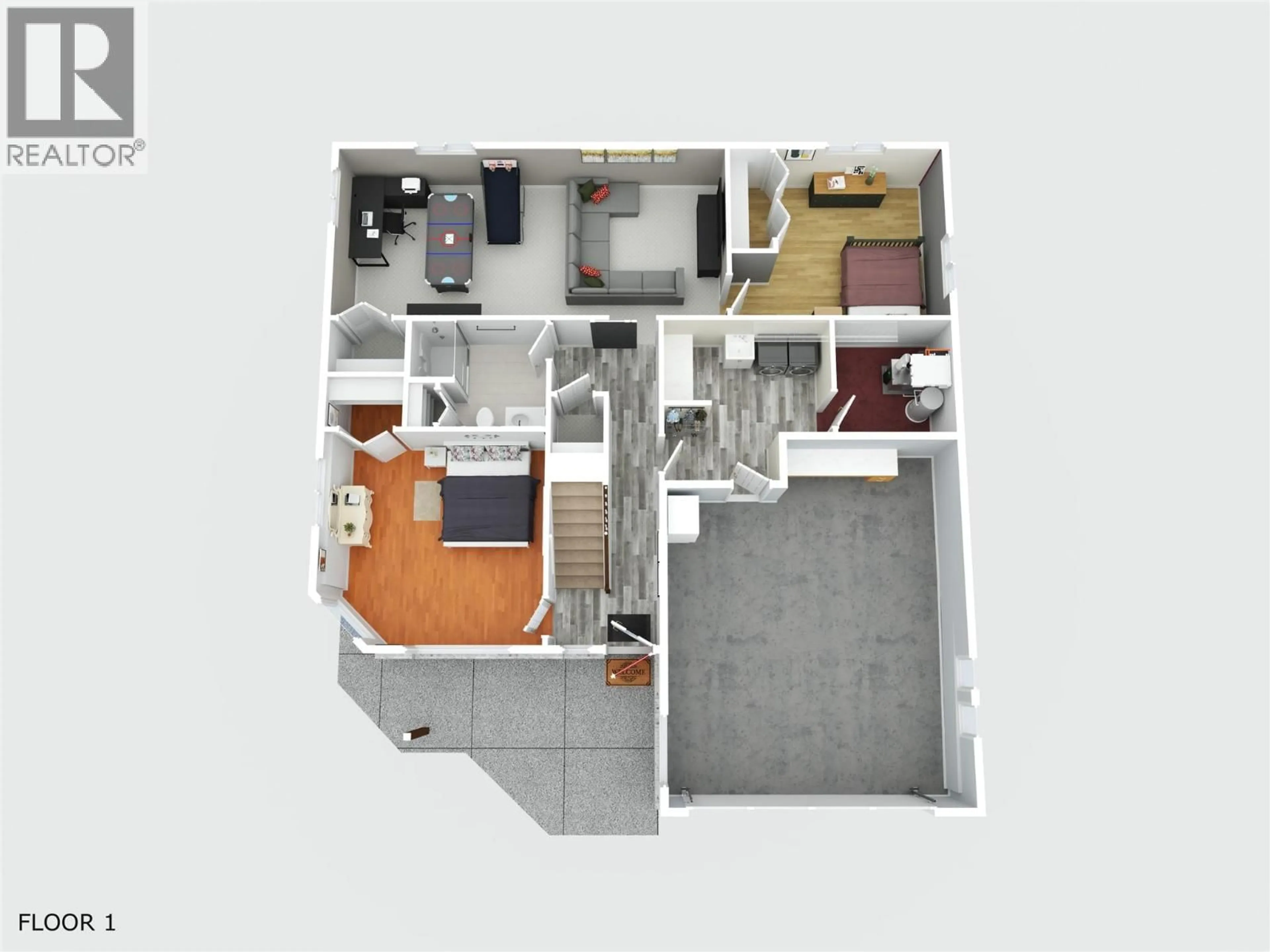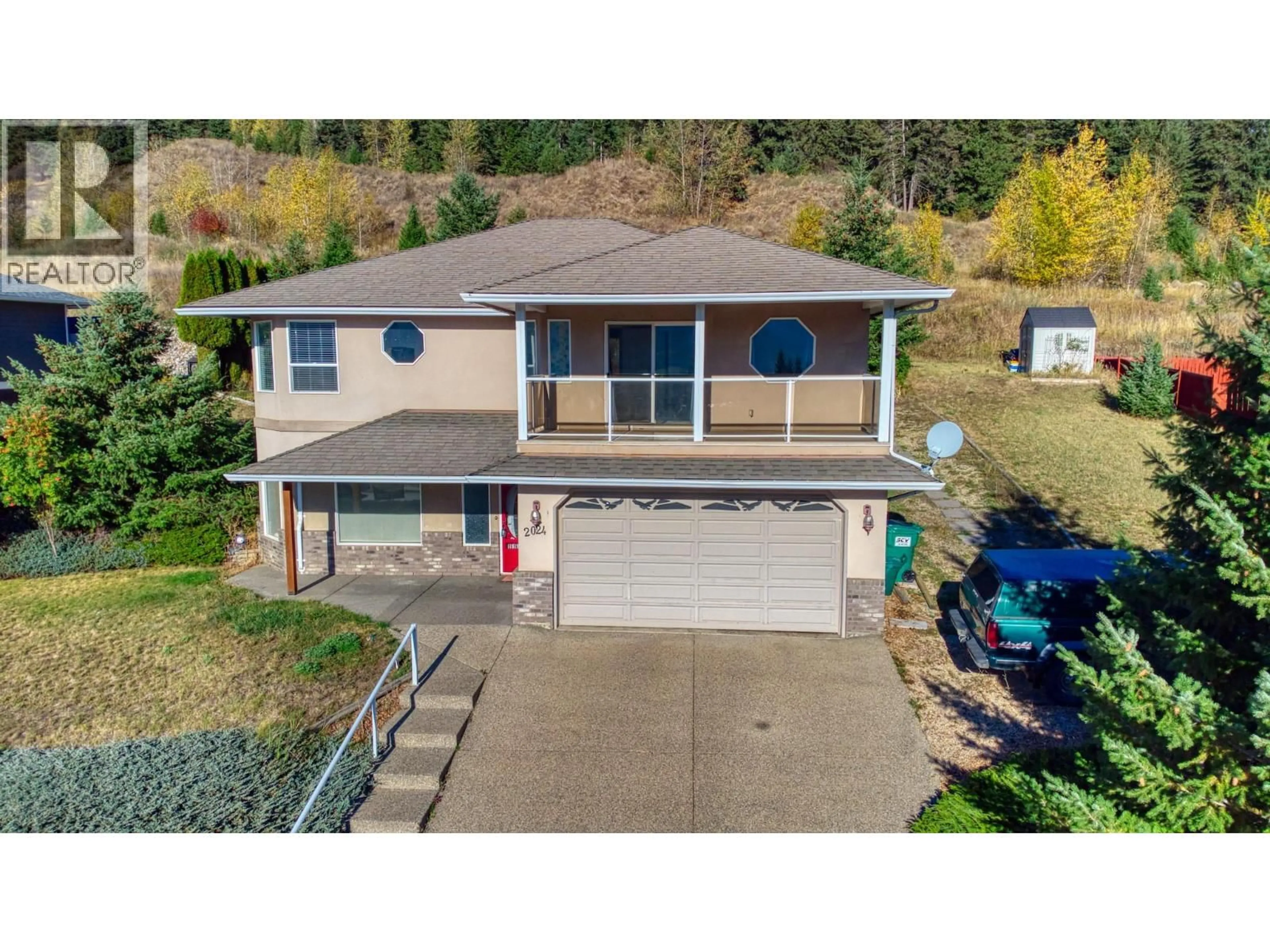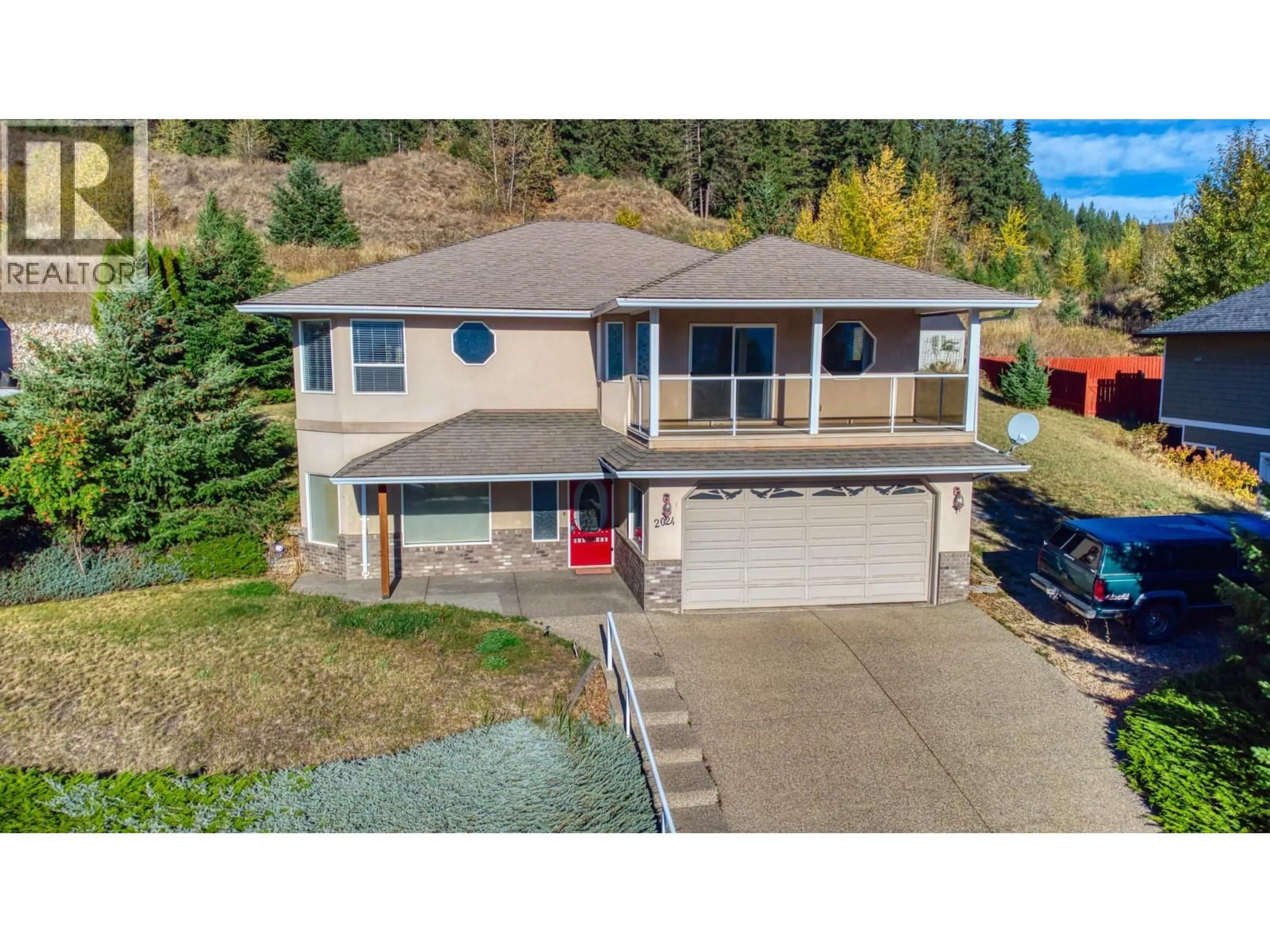2024 MOUNTAIN VIEW AVENUE, Lumby, British Columbia V0E2G0
Contact us about this property
Highlights
Estimated valueThis is the price Wahi expects this property to sell for.
The calculation is powered by our Instant Home Value Estimate, which uses current market and property price trends to estimate your home’s value with a 90% accuracy rate.Not available
Price/Sqft$276/sqft
Monthly cost
Open Calculator
Description
Welcome to 2024 Mountain View Avenue, a warm and comfortable family home located in one of Lumby’s most loved neighbourhoods. This well-kept four-bedroom, two-bathroom home sits on a spacious quarter-acre lot with beautiful mountain views, mature landscaping, and plenty of outdoor space for children, pets, gardening, or simply relaxing in privacy. Inside, the main floor offers a bright and inviting layout with large windows, a spacious living room, an easy flow into the dining area with a gas fireplace and spacious kitchen. The home feels welcoming from the moment you walk in. The lower level features a large family room that can easily be used as a fifth bedroom, media room, or home office, making it ideal for growing families or guests. The property shines outdoors with a private backyard, room to play and entertain, and a quiet setting close to schools, parks, and the outdoor activities that make Lumby such a desirable community. An attached double garage and additional parking provide everyday convenience. This home has been well cared for and is vacant, allowing for quick possession and easy showings. Whether you are upsizing, relocating, or looking for more outdoor space, this is a fantastic opportunity to enjoy a solid family home in a friendly setting at a price that make sense. Vacant and move-in ready This is a wonderful family home with room to grow. Come explore what life could look like here. (id:39198)
Property Details
Interior
Features
Second level Floor
Utility room
7'7'' x 7'8''Foyer
7' x 21'2''Bedroom
11'10'' x 14'5''Recreation room
11'10'' x 26'3''Exterior
Parking
Garage spaces -
Garage type -
Total parking spaces 2
Property History
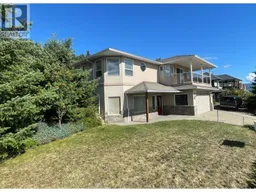 51
51
