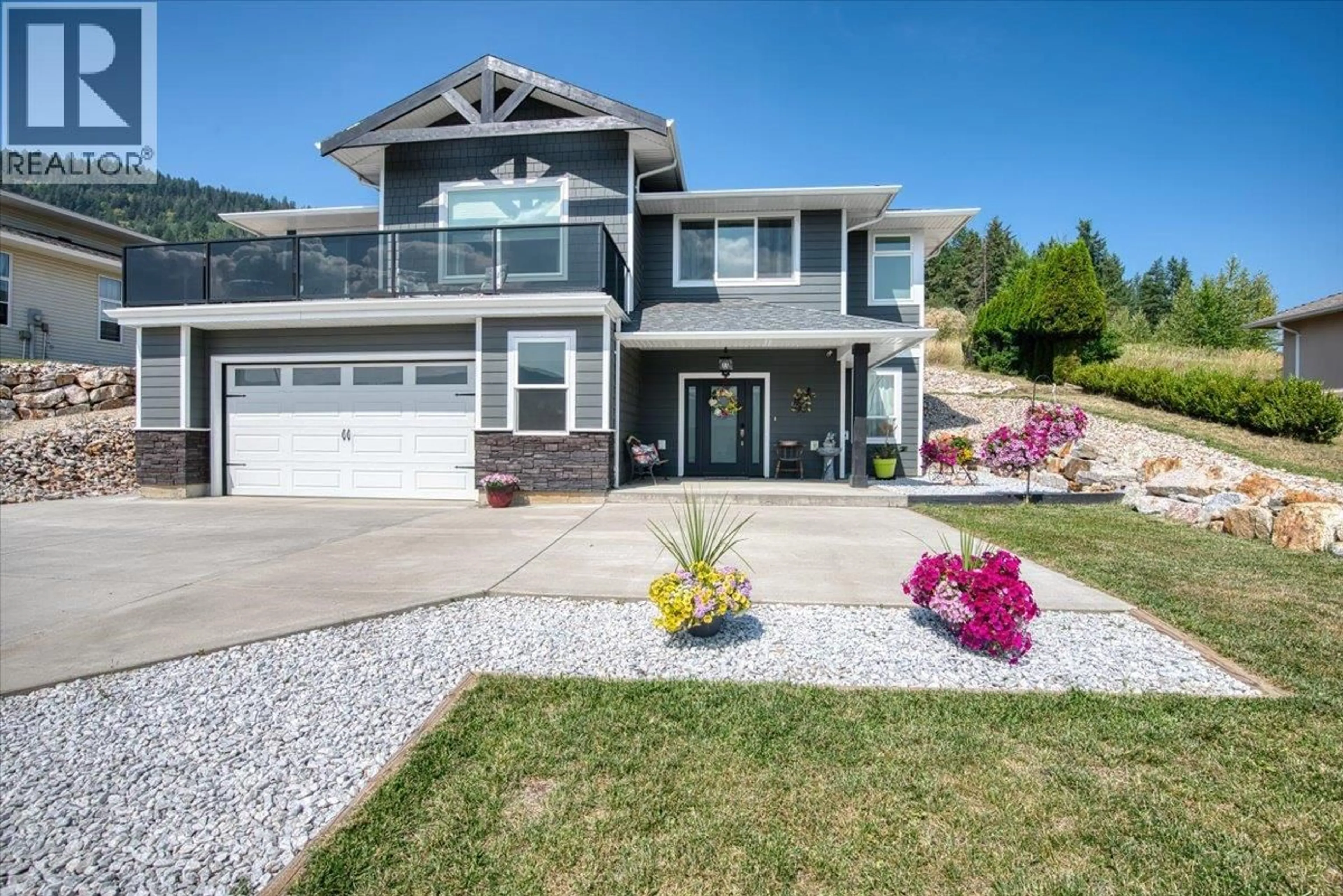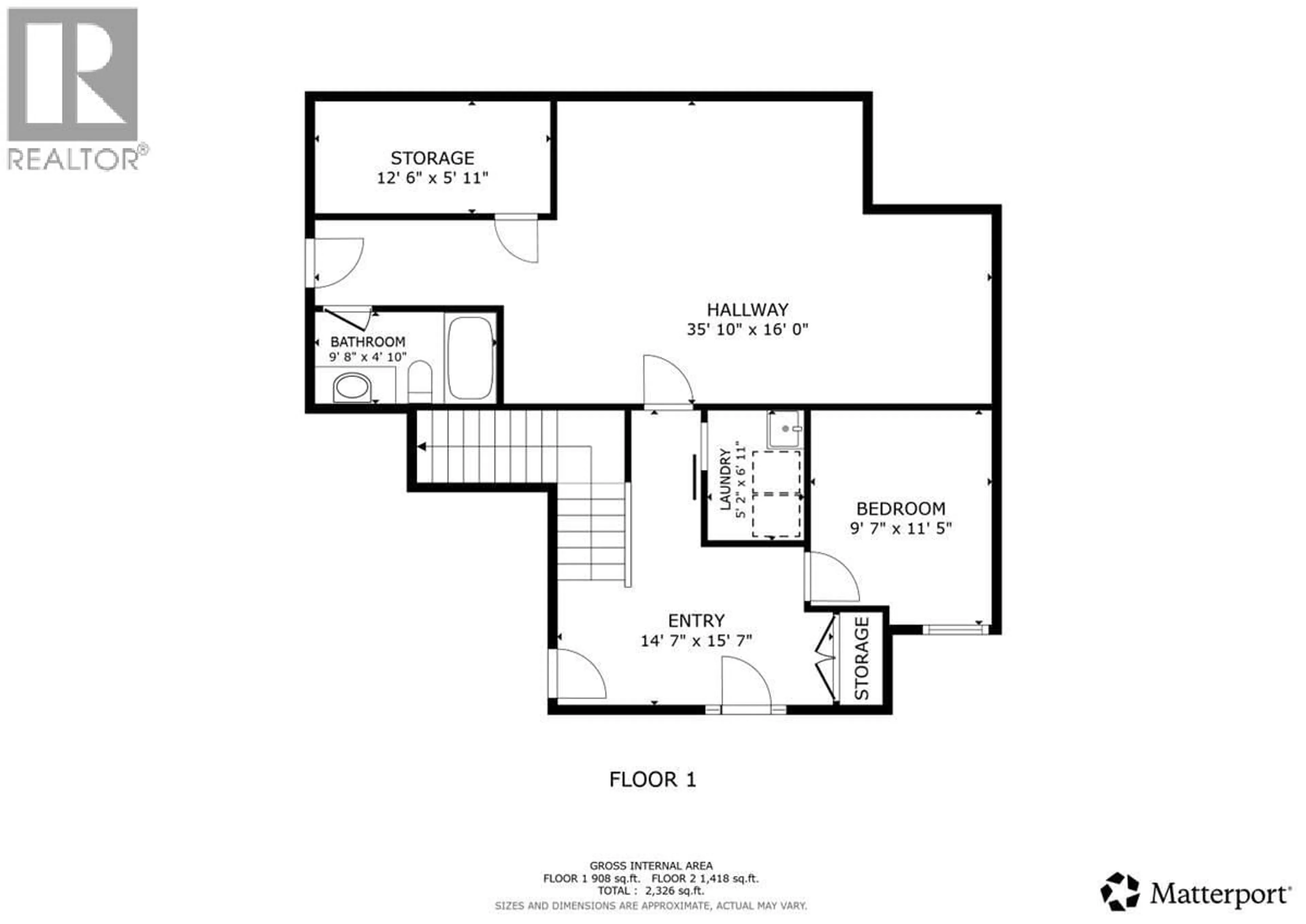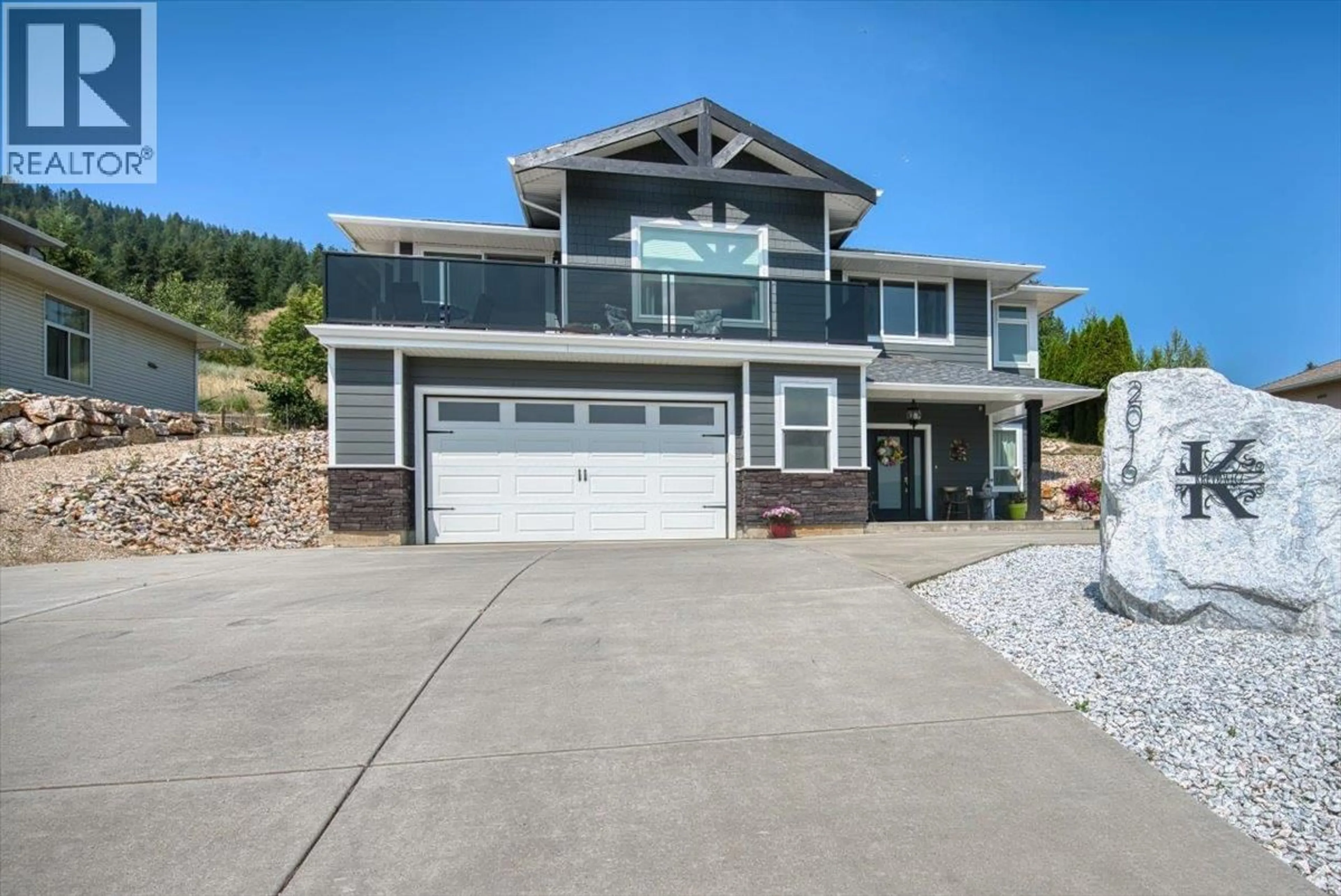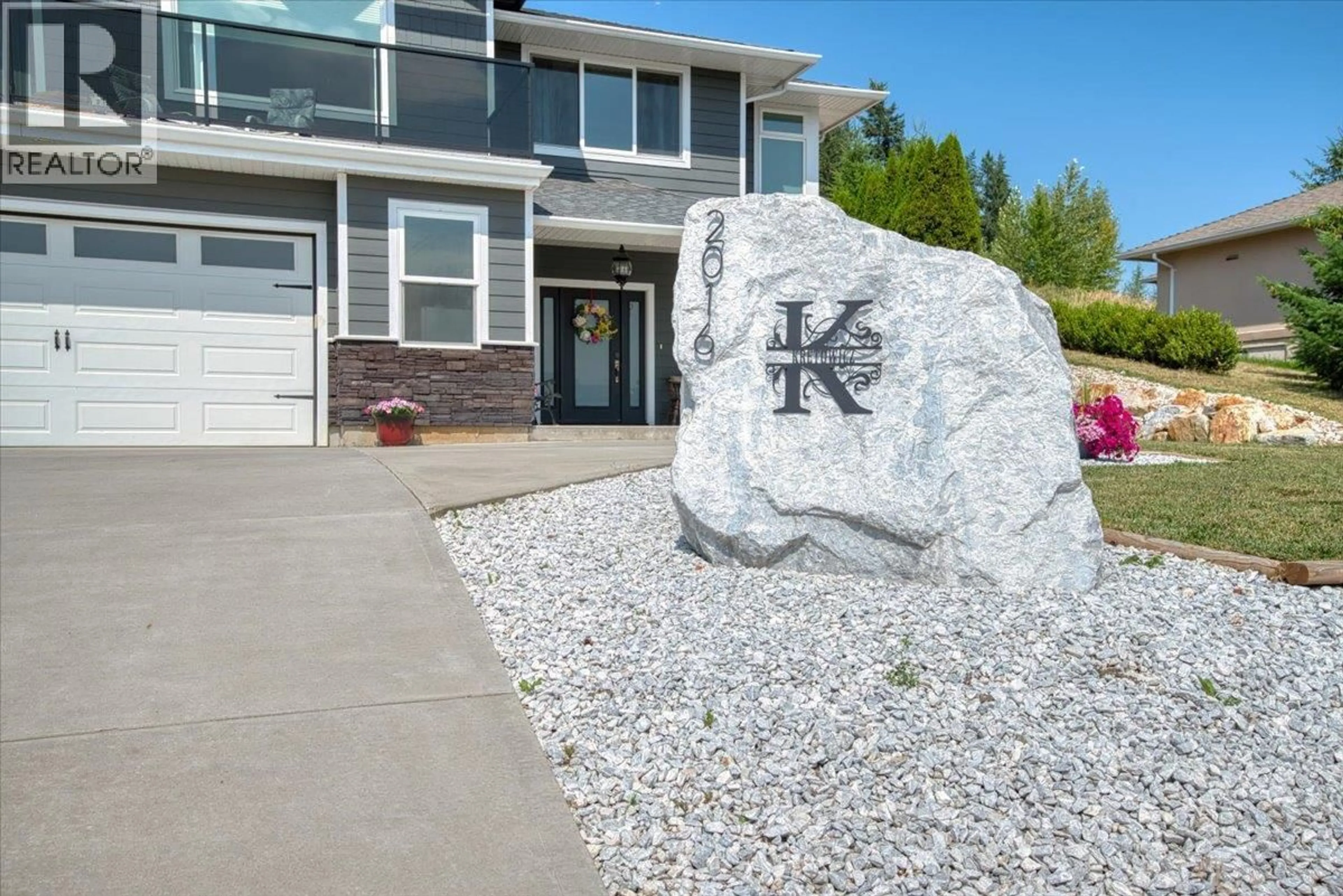2016 MOUNTAIN VIEW AVENUE, Lumby, British Columbia V0E2G0
Contact us about this property
Highlights
Estimated valueThis is the price Wahi expects this property to sell for.
The calculation is powered by our Instant Home Value Estimate, which uses current market and property price trends to estimate your home’s value with a 90% accuracy rate.Not available
Price/Sqft$356/sqft
Monthly cost
Open Calculator
Description
Stunning 2-storey home built in 2018. This 3-BR, 3-BA residence offers 2,100sqft of thoughtfully designed living space, with all bedrooms conveniently located on the main floor. The open-plan living and dining area features soaring ceilings and abundant natural light, creating a bright and inviting atmosphere perfect for family life and entertaining. The gourmet kitchen is a true centerpiece, boasting a large island, white cabinetry and elegant lighting. The spacious Primary bedroom includes a luxurious ensuite with double sinks, a soaker tub and a shower. Two additional BR on the main floor are generously sized, ideal for children or guests. Two full BA are located on the main level—including the ensuite—and a third full BA is found on the lower level. Downstairs, enjoy a media/games room, office, laundry room, and generous storage. The lower level also offers direct access to the double attached garage, complete with a workshop. Outdoor living is a dream with a front deck showcasing panoramic mountain views and a shaded back patio for peaceful evenings. The elevated lot features a gently sloped, easy-to-maintain driveway and ample parking, including RV space. Located near excellent local schools and surrounded by endless outdoor activities—from hiking and biking trails to fishing and family-friendly parks—this home offers the perfect blend of comfort, style, and adventure. Whether you're raising a family or seeking a serene mountain lifestyle, this property delivers. (id:39198)
Property Details
Interior
Features
Main level Floor
Other
14' x 12'7''Other
5'9'' x 8'4''4pc Ensuite bath
13' x 5'9''Primary Bedroom
13'2'' x 15'3''Exterior
Parking
Garage spaces -
Garage type -
Total parking spaces 8
Property History
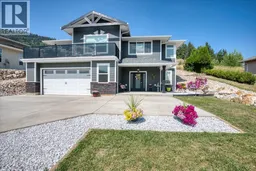 53
53
