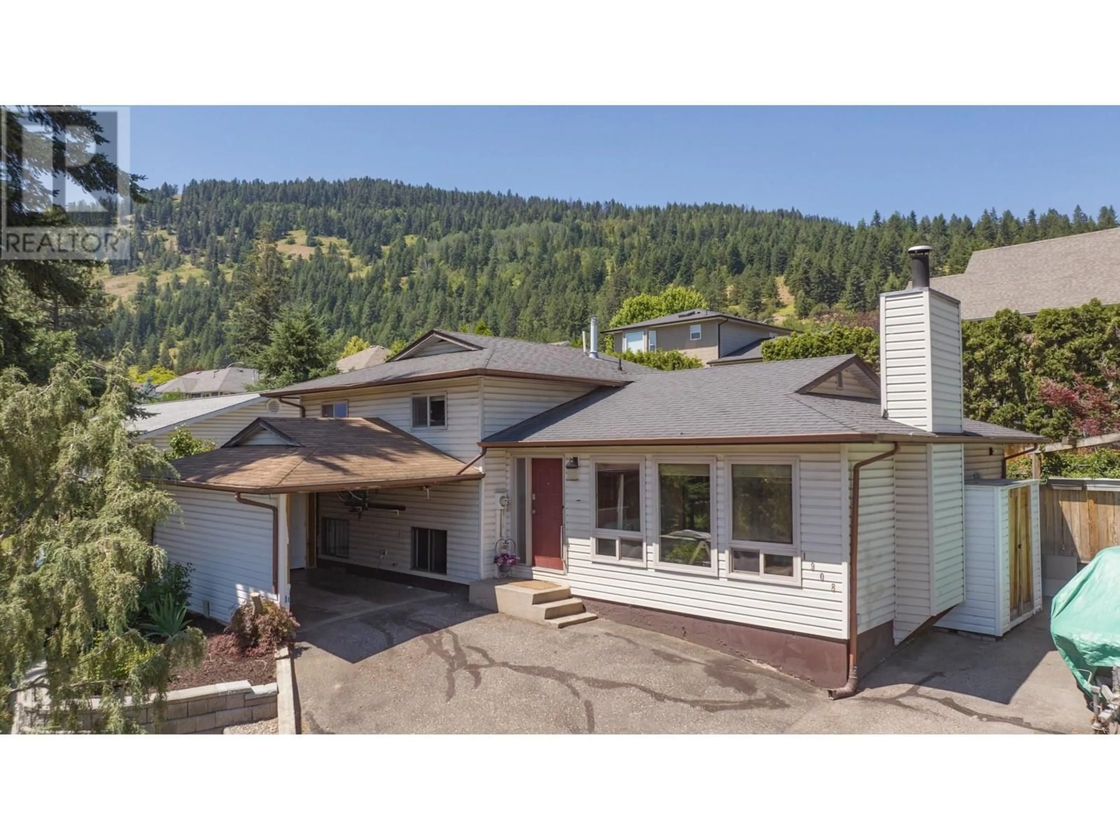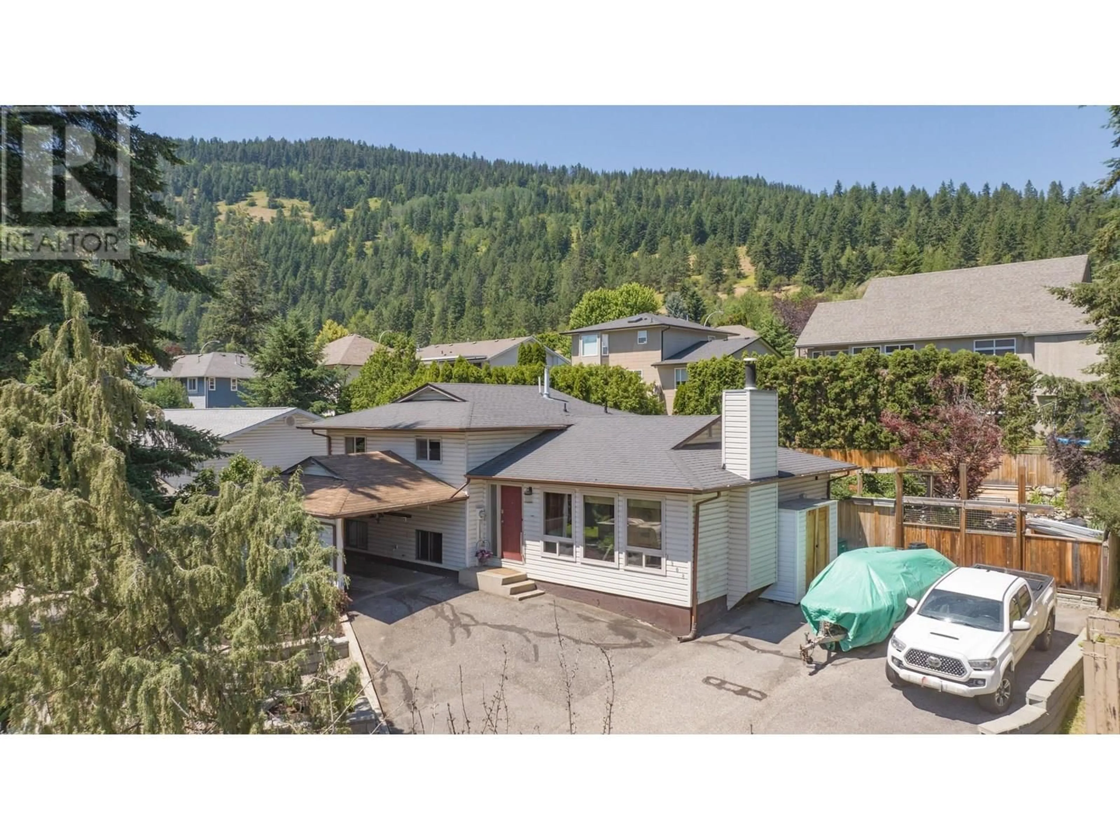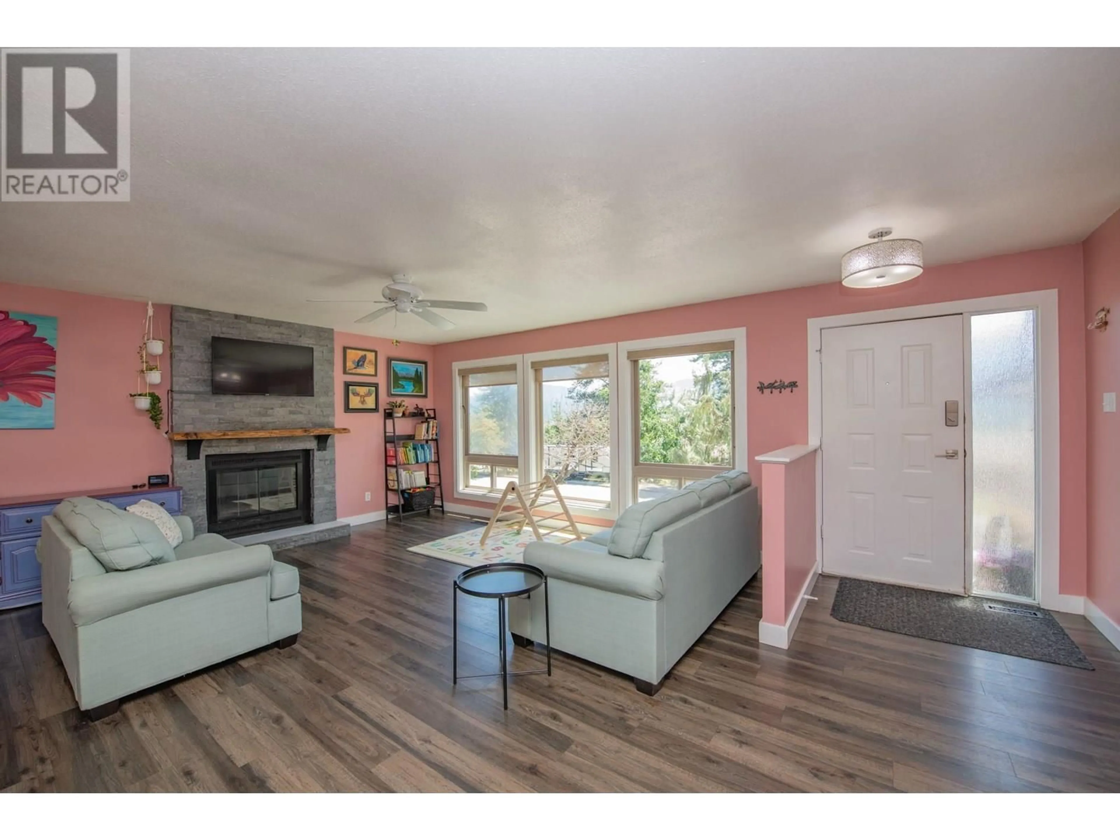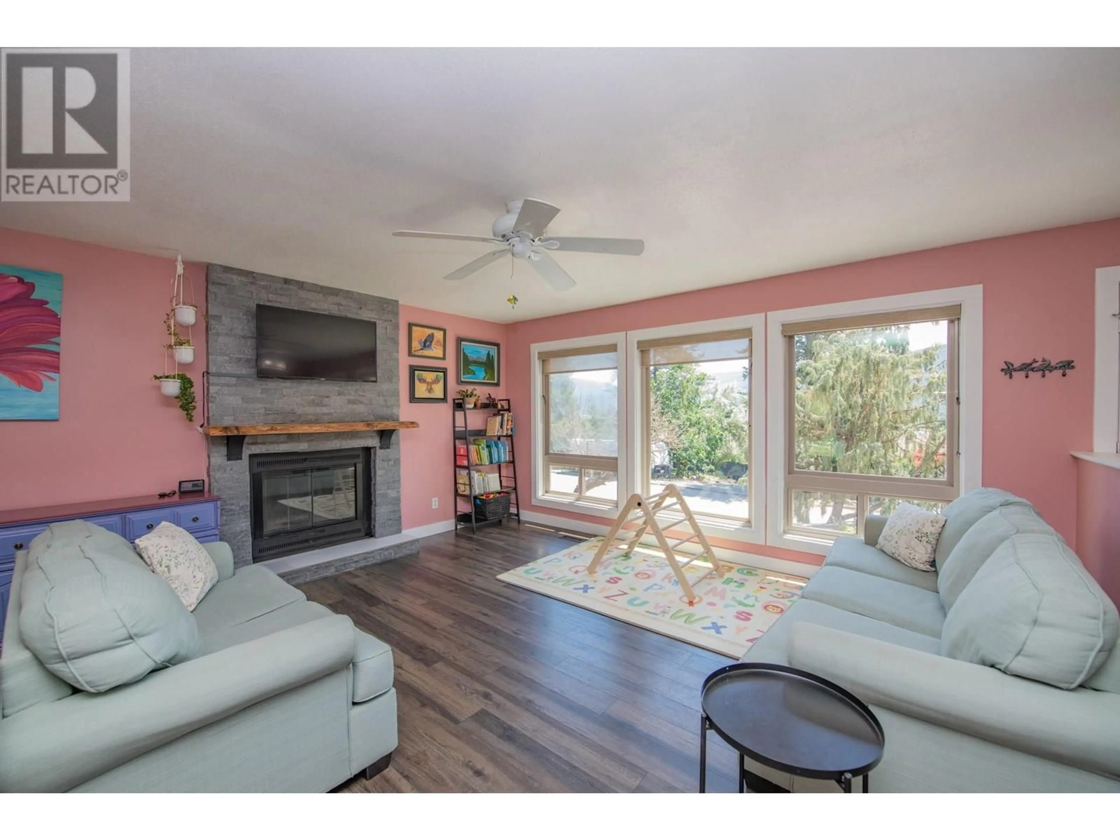1908 SADDLEVIEW AVENUE, Lumby, British Columbia V0E2G0
Contact us about this property
Highlights
Estimated valueThis is the price Wahi expects this property to sell for.
The calculation is powered by our Instant Home Value Estimate, which uses current market and property price trends to estimate your home’s value with a 90% accuracy rate.Not available
Price/Sqft$352/sqft
Monthly cost
Open Calculator
Description
Bright, Stylish & Move-In Ready – 1908 Saddleview Ave, Lumby BC Step into this beautifully updated 4-bedroom, 2.5-bathroom home located in a quiet, family-friendly neighbourhood in Lumby. Sitting on a fully landscaped lot, this home combines everyday comfort with thoughtful upgrades and outdoor charm. The home features a three-level split layout that is highly functional, offering separation between living and bedroom spaces while maintaining a connected, open feel. The main level is bright and welcoming, with large windows and direct access to the backyard, making it feel cheerful and inviting year-round. The heart of the home is the fully renovated kitchen (2021), complete with new cabinetry, quartz countertops, a gas range, and stylish tile backsplash—perfect for anyone who loves to cook or entertain. Upstairs, you’ll find three spacious bedrooms including a primary suite with a full ensuite bathroom, offering a private retreat at the end of the day. The lower level includes a fourth bedroom, a cozy family room, laundry with 2-piece bathroom, and additional 525 sq ft of storage in a clean crawl space. Step outside to enjoy the covered patio, raised garden beds, rock wall landscaping, and ample parking space—including room for an RV or boat. A covered carport and multiple driveway spots add to the practicality. With a new furnace (2019), A/C upgrade (2022), and roof replaced in 2012, the major systems are all up to date. (id:39198)
Property Details
Interior
Features
Second level Floor
Bedroom
10'1'' x 8'8''4pc Bathroom
8'1'' x 5'2''Bedroom
13'9'' x 10'3''3pc Ensuite bath
9'11'' x 5'3''Exterior
Parking
Garage spaces -
Garage type -
Total parking spaces 3
Property History
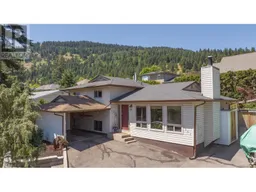 59
59
