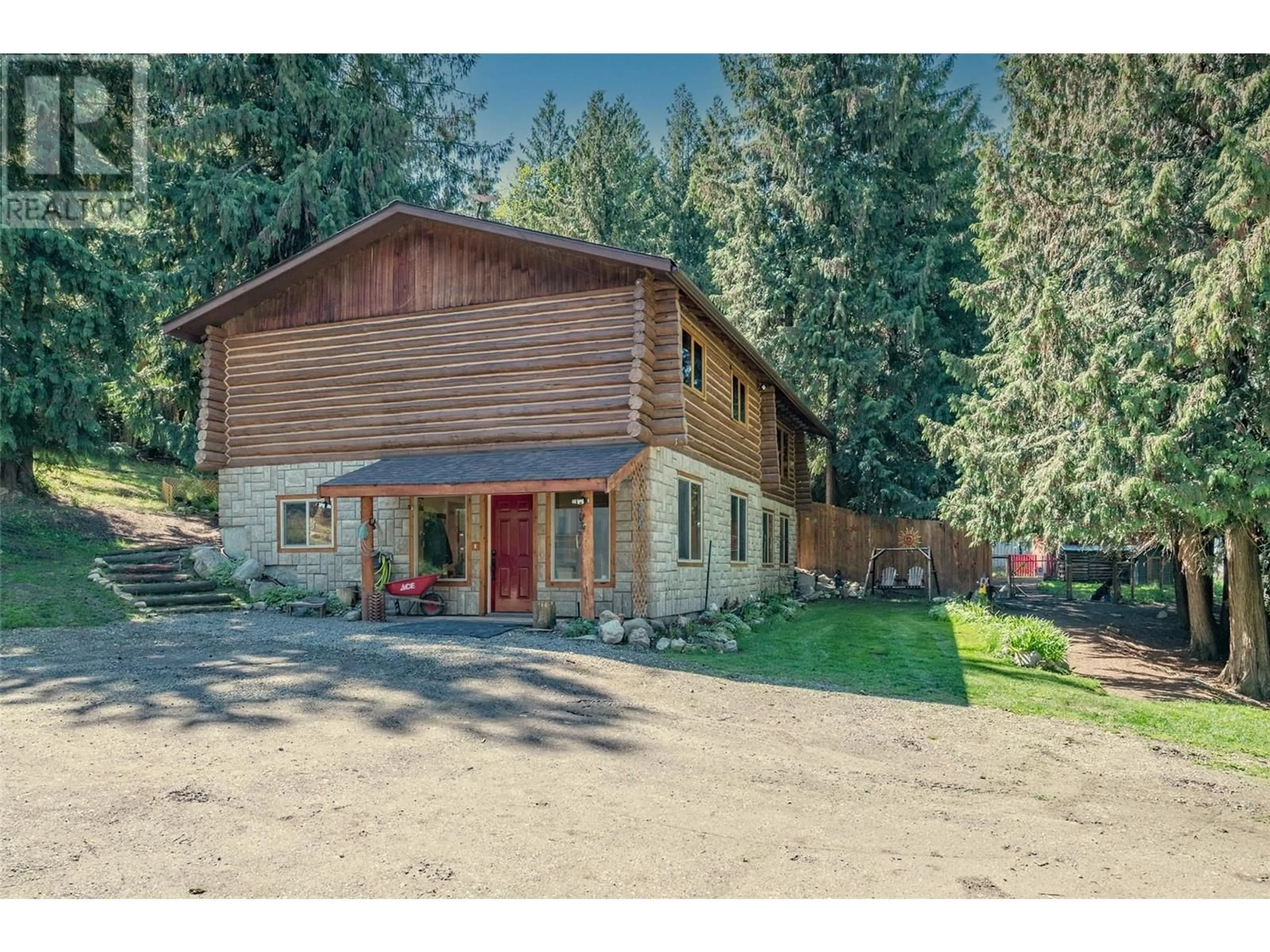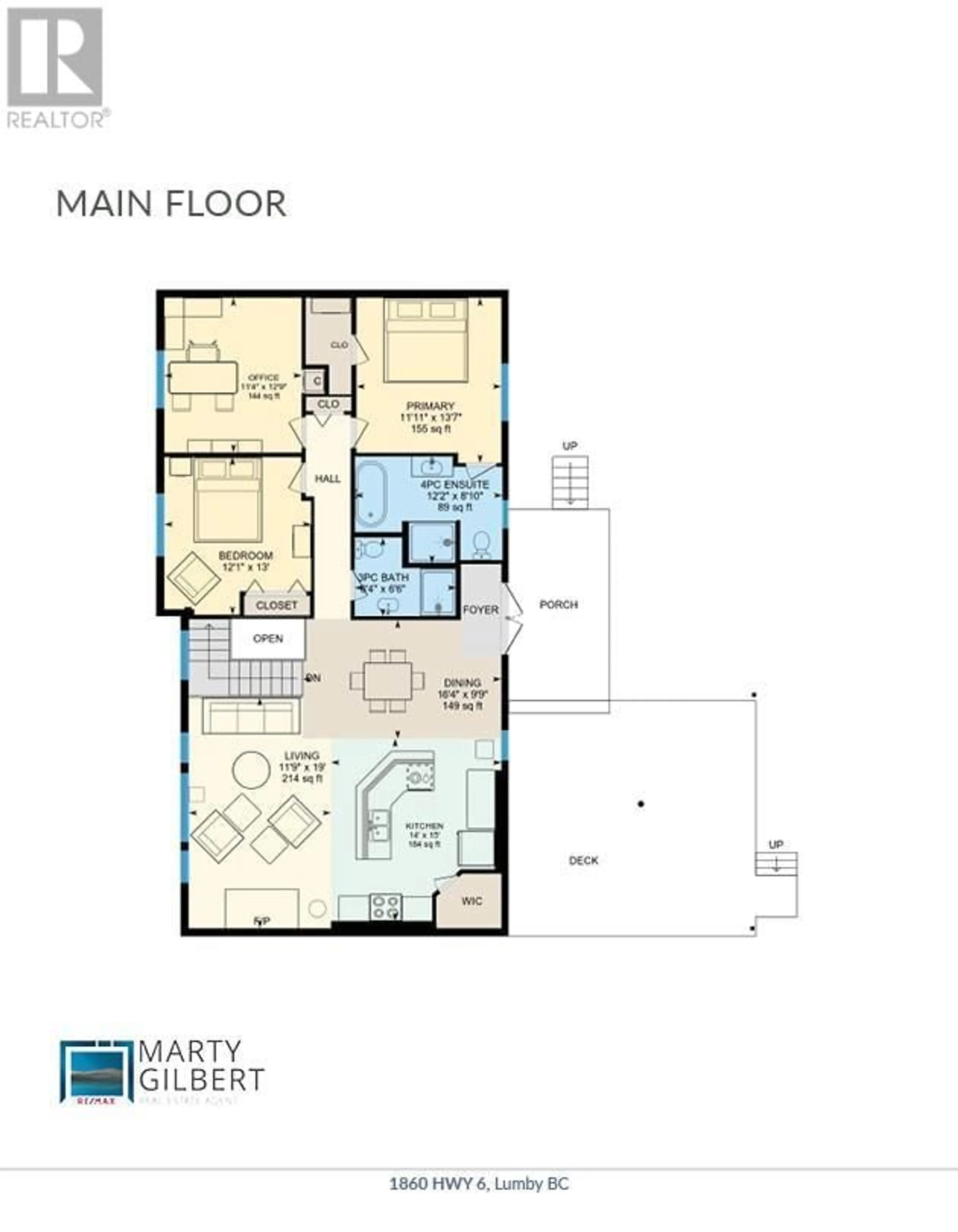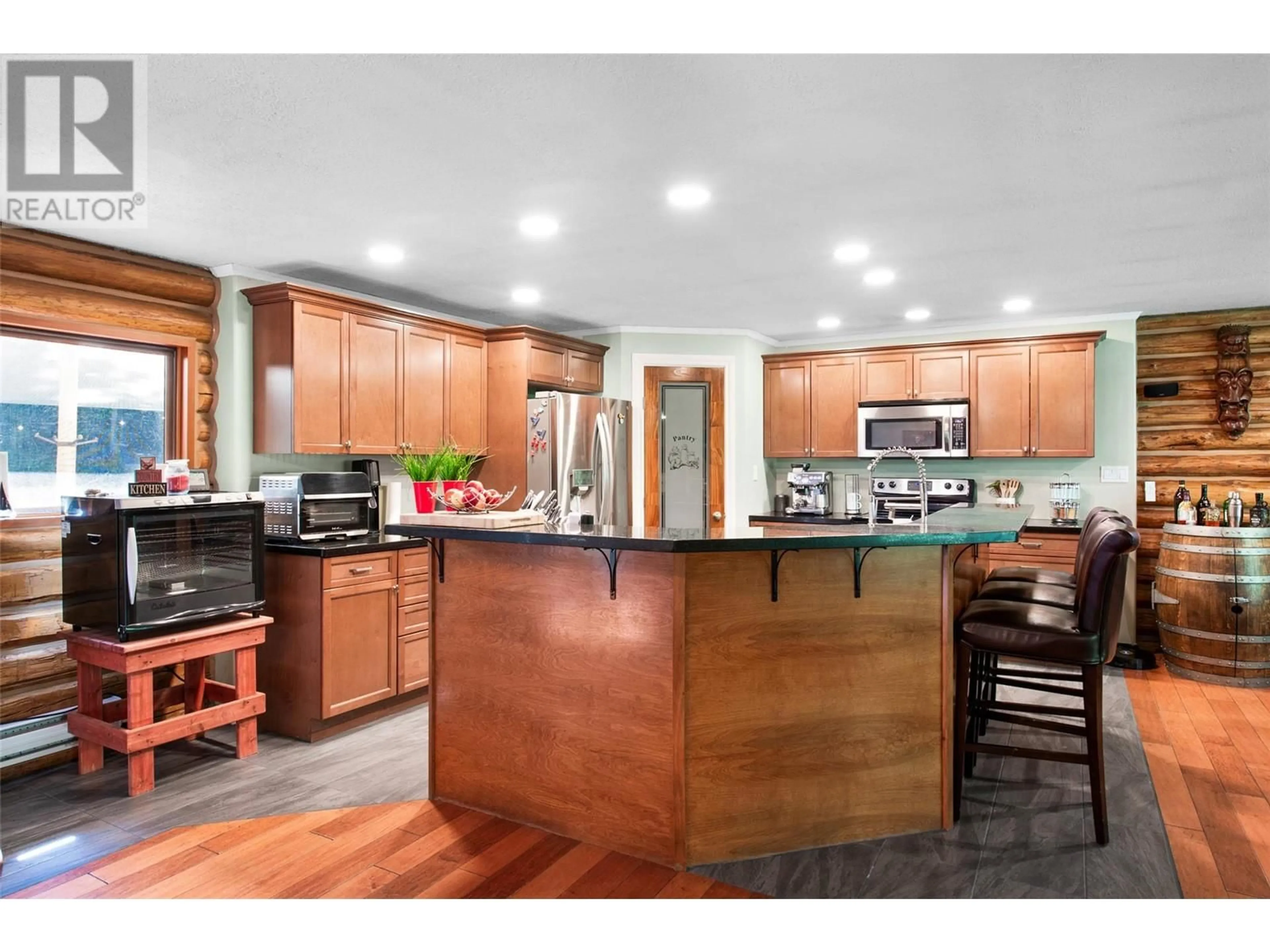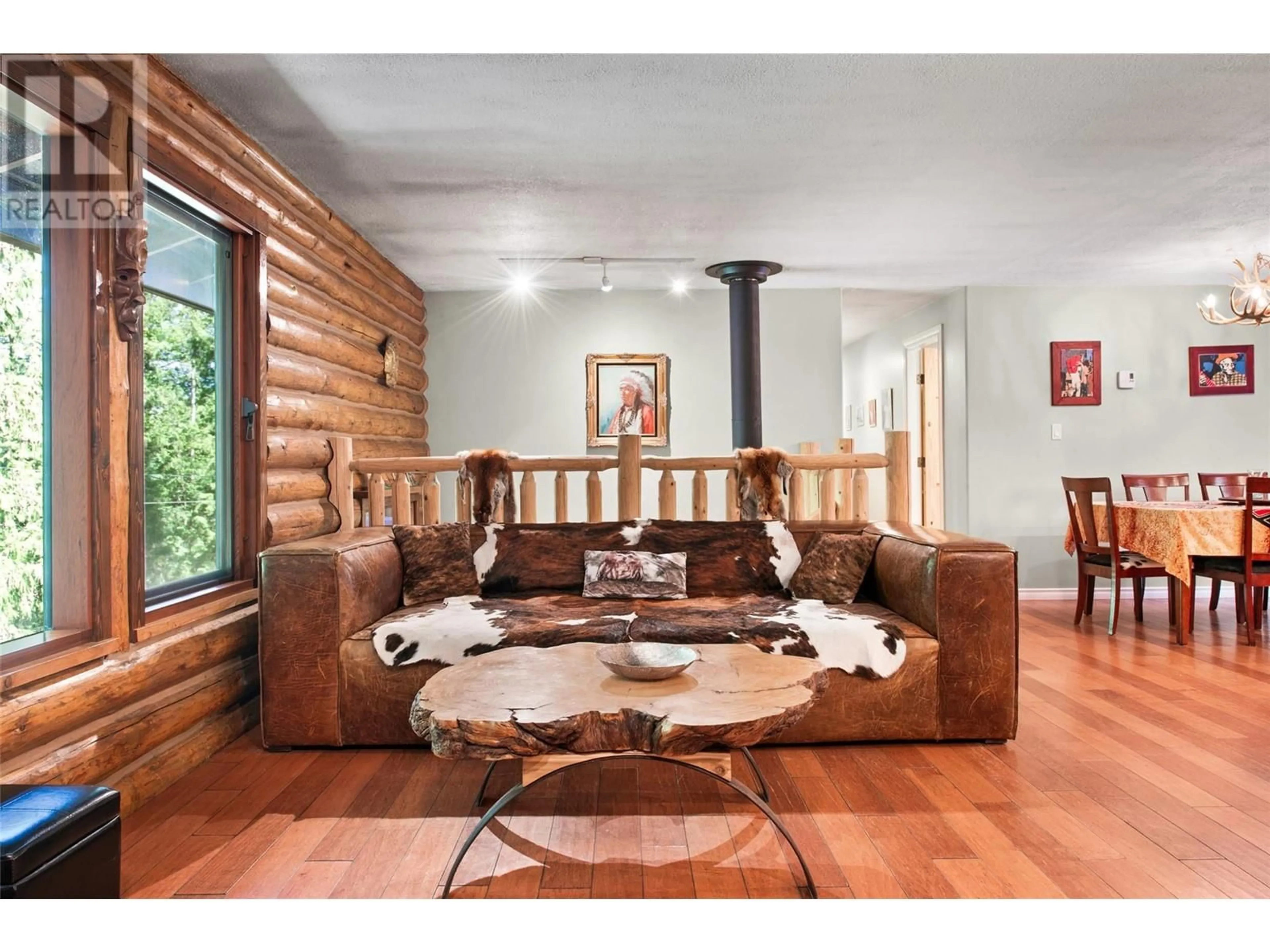1860 HIGHWAY 6 OTHER, Lumby, British Columbia V0E2G1
Contact us about this property
Highlights
Estimated valueThis is the price Wahi expects this property to sell for.
The calculation is powered by our Instant Home Value Estimate, which uses current market and property price trends to estimate your home’s value with a 90% accuracy rate.Not available
Price/Sqft$350/sqft
Monthly cost
Open Calculator
Description
Escape to a slice of paradise just 35 km from Vernon! This stunning 4-bedroom, 3-bathroom log home, built in place in 2010 & has been substantially renovated. Sitting on 18 acres of peaceful land with direct access to endless crown land, this property is ideal for outdoor enthusiasts or anyone seeking serenity & self-sufficiency. Step inside & be greeted by warm log craftsmanship & modern comfort. The ground floor level features a massive rec room & a bedroom that can double as a gym, offering ample space for relaxation and & wellness. This level also holds 1 office, a full bathroom & a laundry room. On the main living level, the primary suite includes a 4-piece ensuite, 2 guest bedrooms, & stay cozy in winter with a wood-burning fireplace in the living room & a second high-efficiency wood stove on the lower level. This property is a haven for gardeners & hobby farmers. It boasts established perennial flower beds, a 20x30 vegetable garden, a 10x12 greenhouse, & fruit trees, grapes, & berries. Outdoor features include fenced paddocks, a barn, & a chicken coop. You’ll also find a 30x50 shop on a 12” concrete pad, a pole barn, & a private well. Recreation opportunities are endless - ride your ATV directly from the yard to hunt, fish, or explore. Enjoy the peacefulness of nature from your private deck & fire pit area atop the mountain. Located just 12 km from Lumby, don’t miss this rare opportunity to own a fully-equipped property with unmatched beauty and freedom. (id:39198)
Property Details
Interior
Features
Second level Floor
Primary Bedroom
13'7'' x 11'11''Bedroom
12'9'' x 11'4''Living room
19' x 11'9''Kitchen
15' x 14'Exterior
Parking
Garage spaces -
Garage type -
Total parking spaces 2
Property History
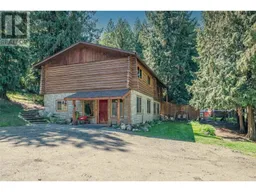 79
79
