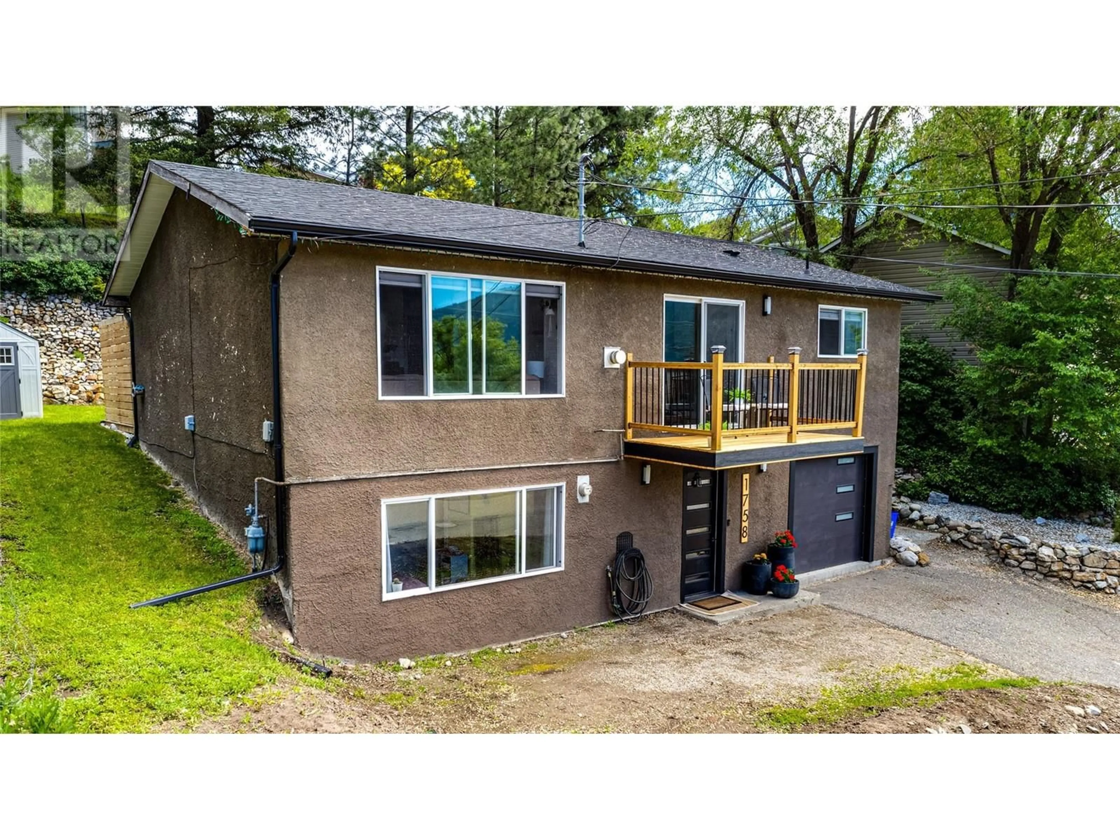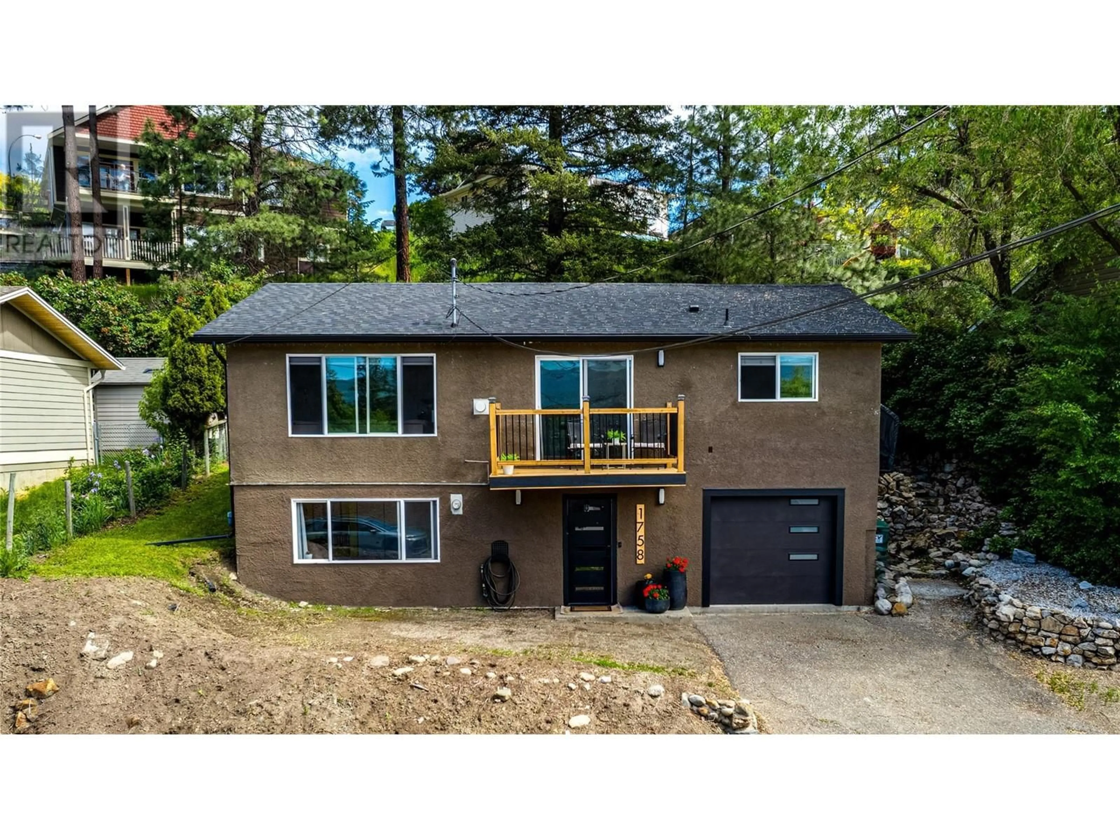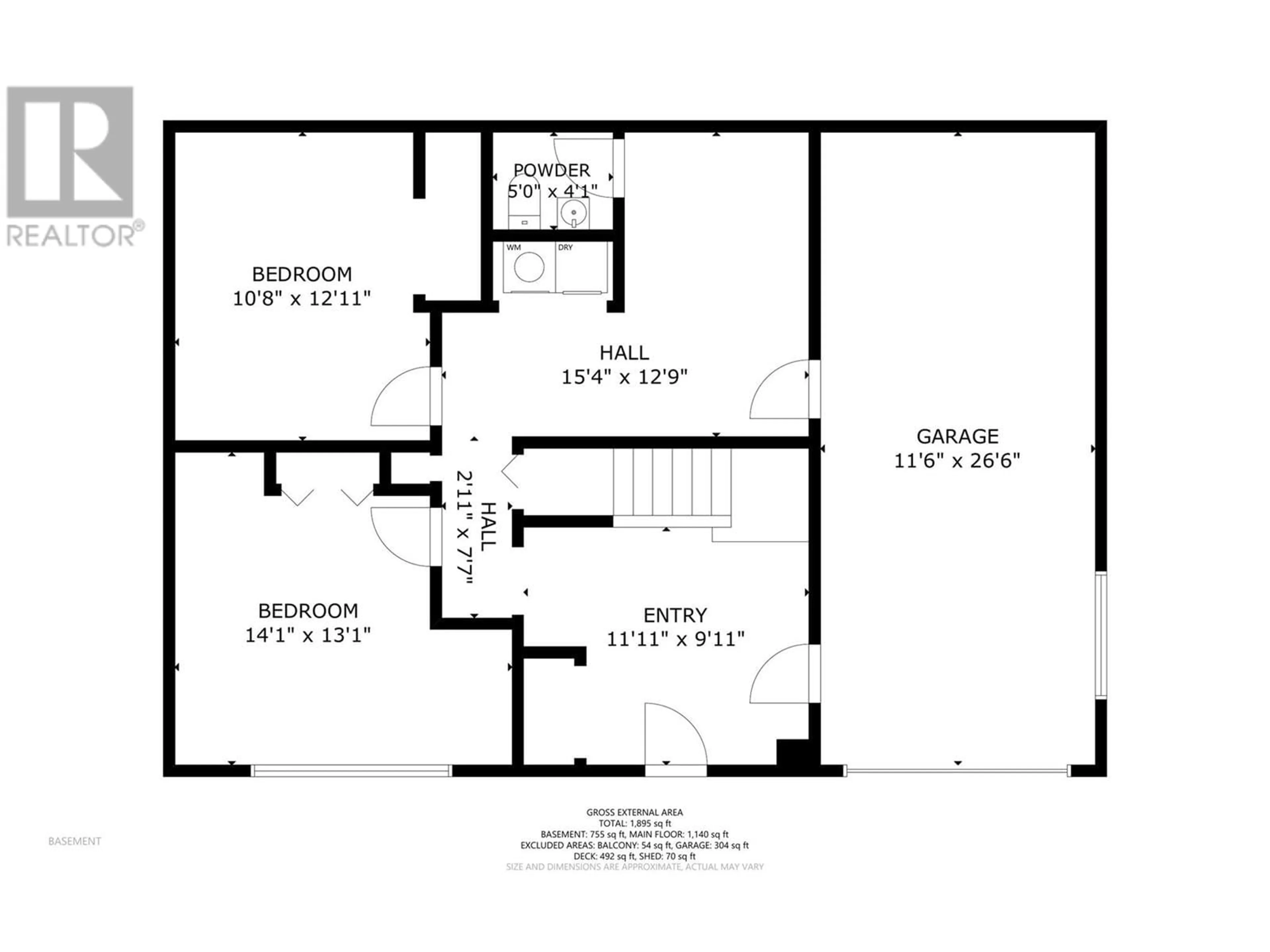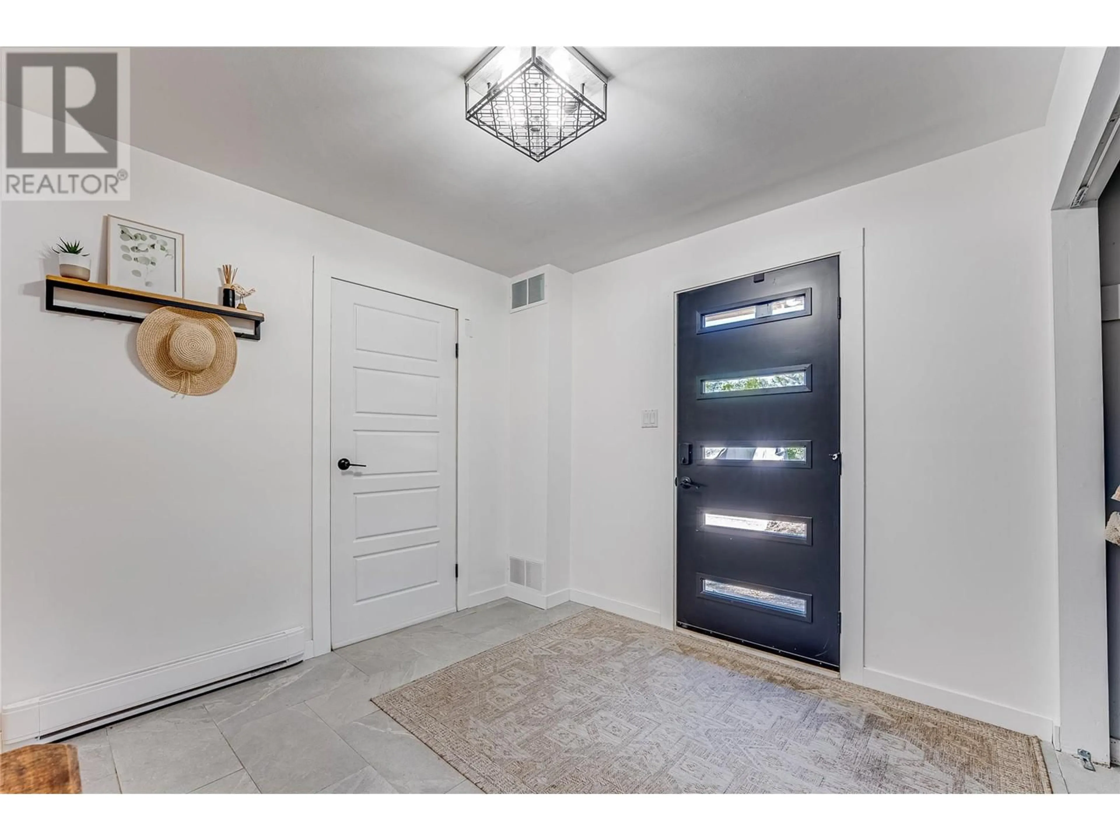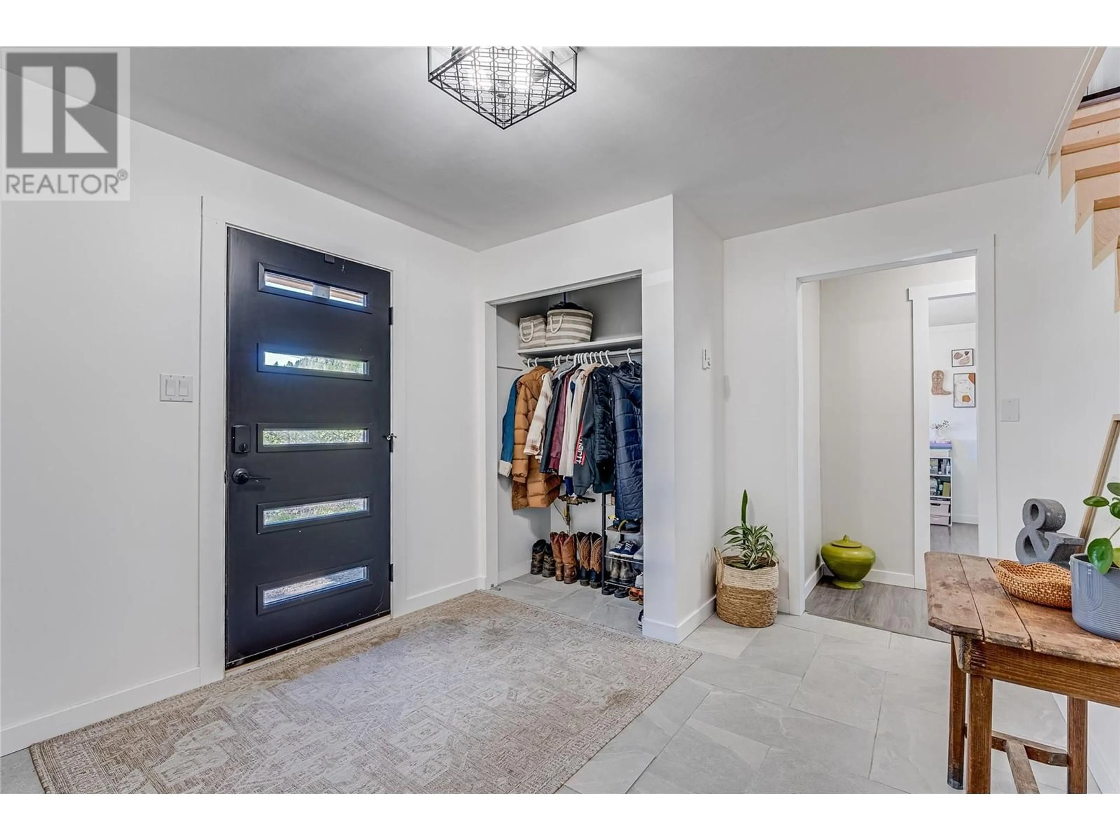1758 GRANDVIEW AVENUE, Lumby, British Columbia V0E2G0
Contact us about this property
Highlights
Estimated ValueThis is the price Wahi expects this property to sell for.
The calculation is powered by our Instant Home Value Estimate, which uses current market and property price trends to estimate your home’s value with a 90% accuracy rate.Not available
Price/Sqft$289/sqft
Est. Mortgage$2,358/mo
Tax Amount ()$2,474/yr
Days On Market3 days
Description
This nicely updated 3 bedroom plus den, 3 bathroom home is the perfect affordable home in Lumby. This home has newer windows, roof was redone 4 years ago, back deck in 2022 and front deck 2025. Lots of natural light pours into the large living room and dining room area and the gas fireplace adds wonderful ambiance to this space in the winter. On this upper floor you'll also find 2 good sized bedrooms with a 2 piece bath in the primary bedroom that could be renovated to make a full bath(steal the closet from the other side) and the main full bathroom. Flow out the back door (past the bar that can be included) to the wonderful backyard living space that is shaded from the hot Okanagan sun where there's room for the little ones or the family dog to run and play. On the entry level you'll find nice large windows in the third bedroom, a large den, plus the laundry and another half bath. Single car garage could be parked in but is also a great place to store kids bikes, sports equipment, or tools. Lots of parking and room to create dedicated RV parking out front. This home will not last long. Book your showing today! (id:39198)
Property Details
Interior
Features
Second level Floor
Other
7'8'' x 9'2''Other
5'2'' x 10'6''Partial ensuite bathroom
4'6'' x 5'2''Full bathroom
4'11'' x 7'9''Property History
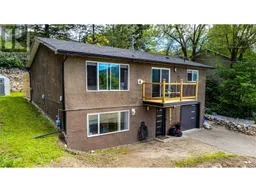 50
50
