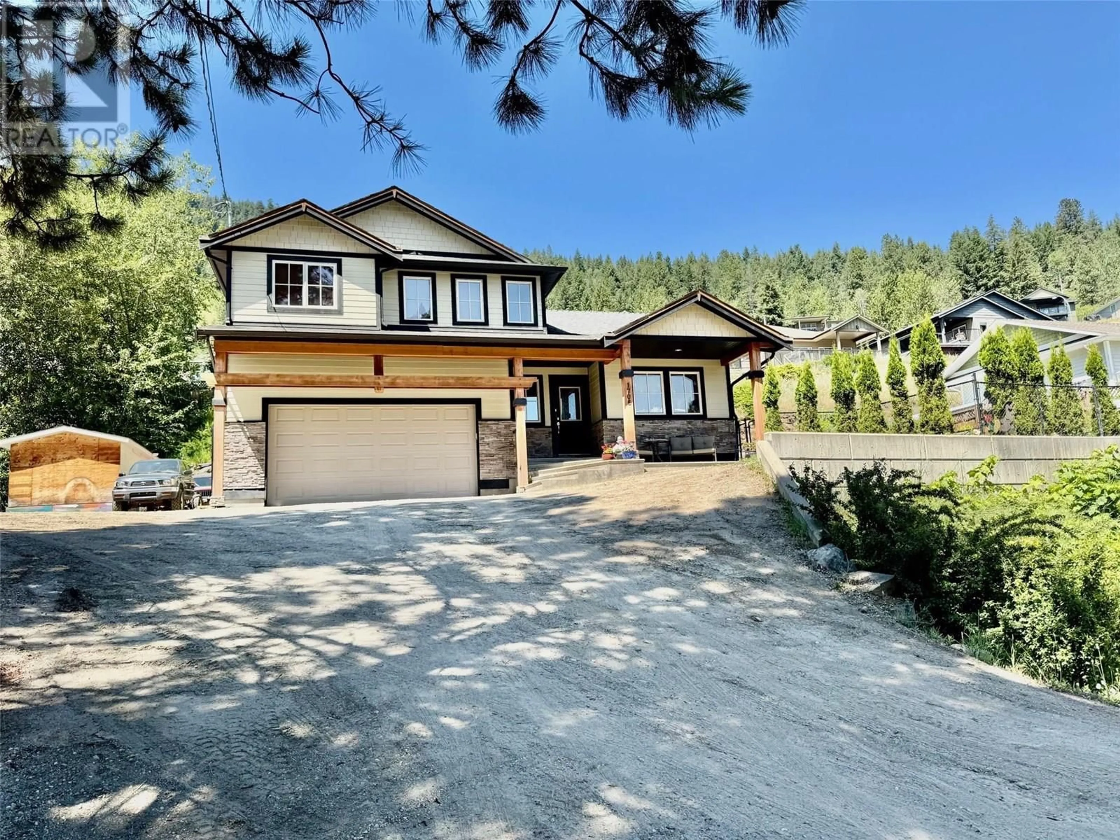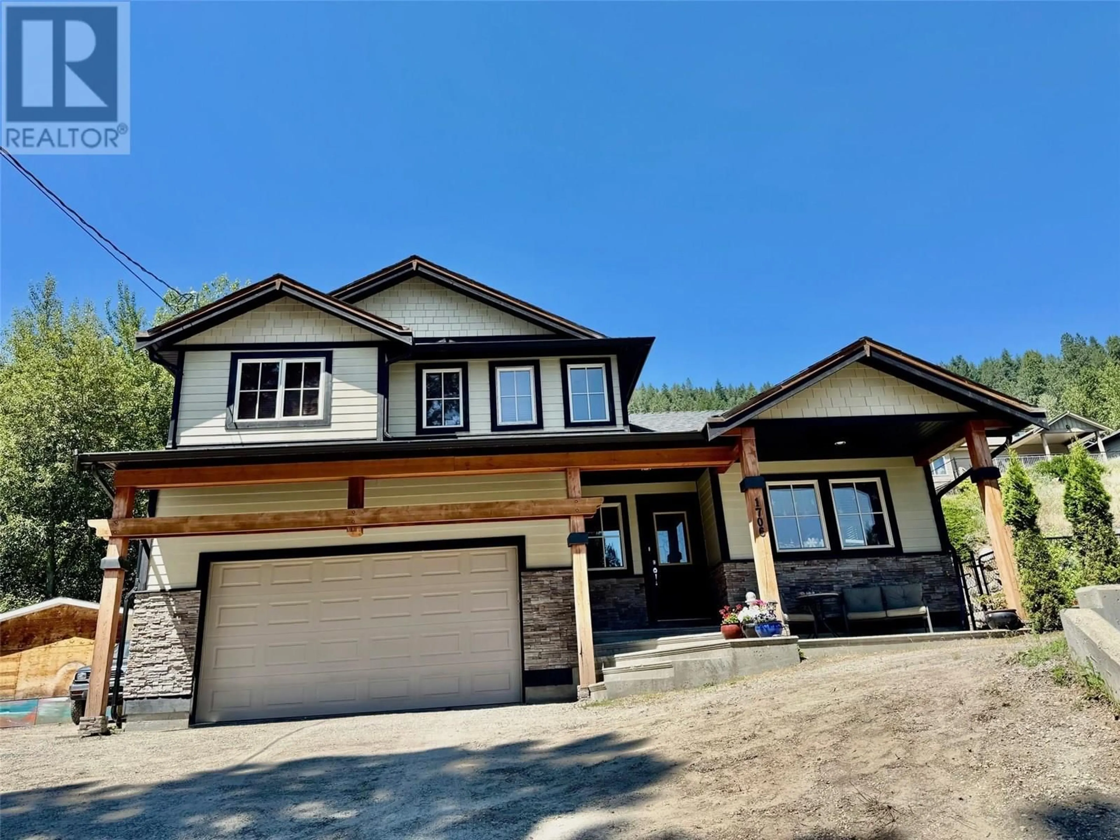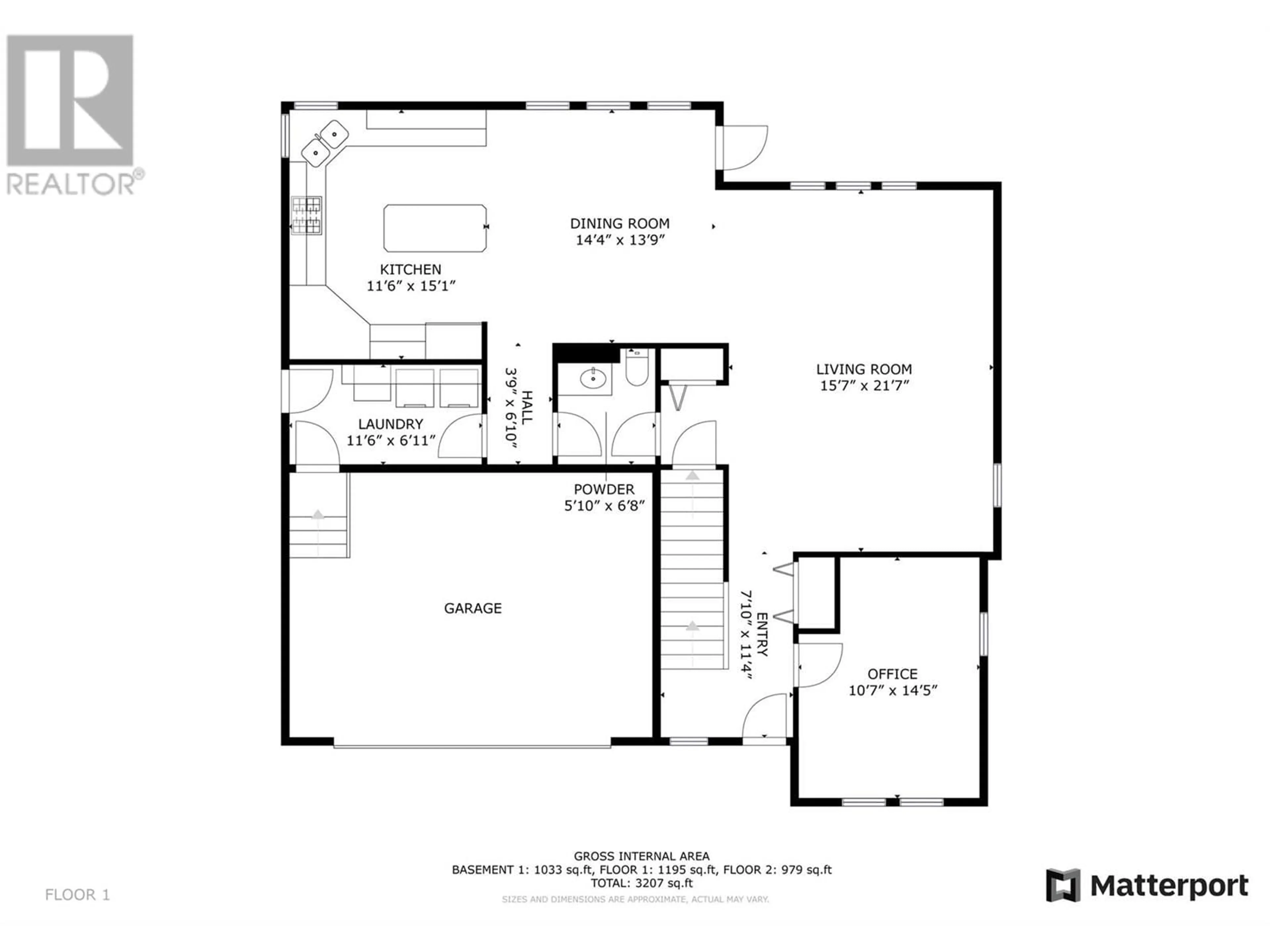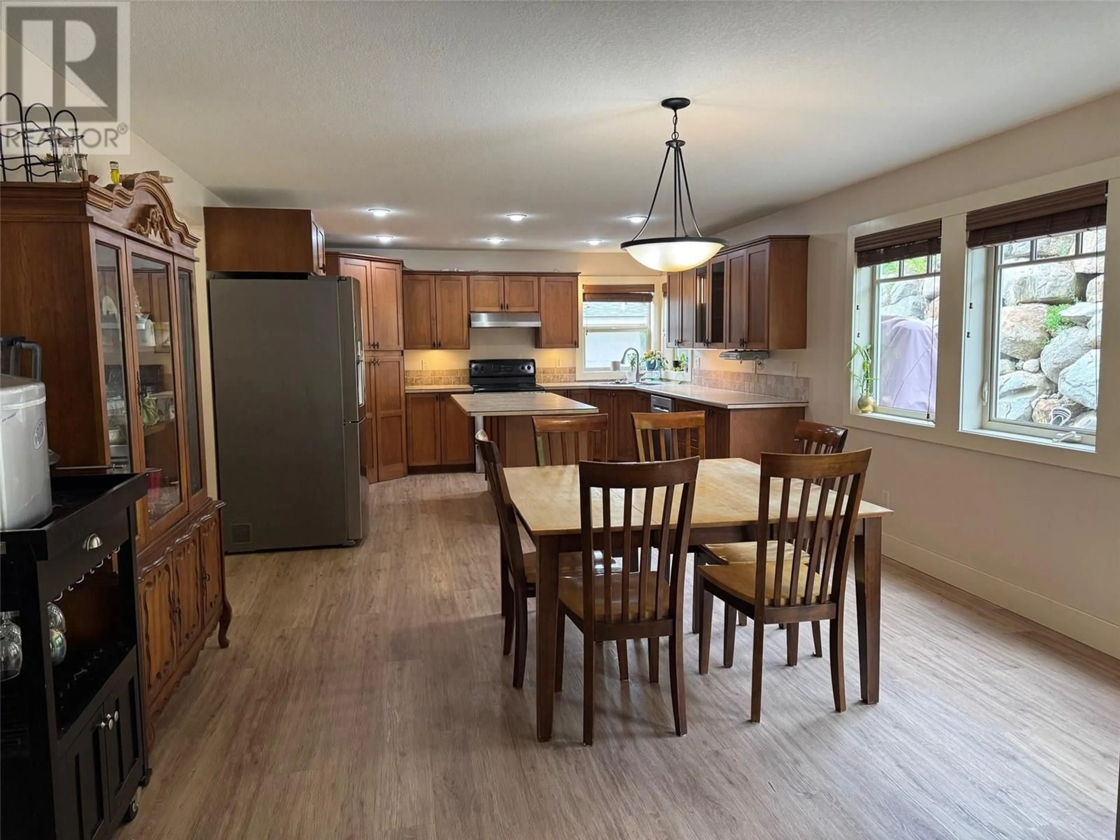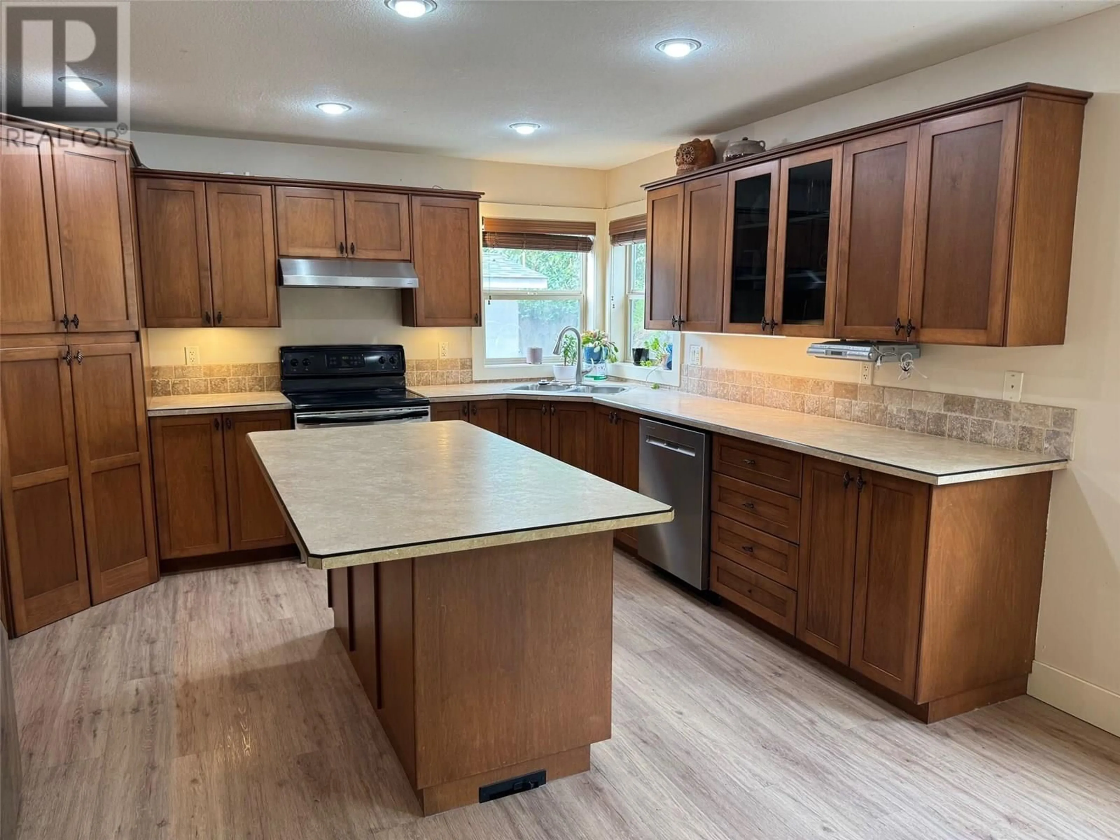1706 GRANDVIEW AVENUE, Lumby, British Columbia V0E2G0
Contact us about this property
Highlights
Estimated valueThis is the price Wahi expects this property to sell for.
The calculation is powered by our Instant Home Value Estimate, which uses current market and property price trends to estimate your home’s value with a 90% accuracy rate.Not available
Price/Sqft$279/sqft
Monthly cost
Open Calculator
Description
Welcome to your spacious family haven at 1706 Grandview Avenue in charming Lumby, BC! Priced at $769,900, this bright 2008-built home offers generous living just 20 minutes from Vernon. Step inside to an inviting open-concept main floor with vaulted ceilings, durable vinyl plank flooring, and a bright kitchen featuring stainless steel appliances (including a side-by-side refrigerator), abundant storage & a handy pantry – perfect for family gatherings. Main floor laundry and a dedicated office/den add everyday convenience. Upstairs, discover 3 generously sized bedrooms and 2 full baths, including a primary suite with hardwood flooring, a 5-piece ensuite, and a large walk-in closet. The basement presents incredible potential! Already plumbed for a bath & kitchen, with a separate side entrance and space for an unfinished 4th bedroom and family room, it's an ideal setup for an easy mortgage helper suite. Enjoy mountain views from your private patio, plumbed for a gas BBQ. The huge, fully fenced yard is a dream for kids & pets. Practical updates include a new water softener & hot water tank (2023). Plus, a shed and loads of RV/extra parking. This isn't just a house; it's a home with room to grow, close to good schools, and offering space for everyone. Don't miss this opportunity to create lasting memories in a wonderful community! (id:39198)
Property Details
Interior
Features
Main level Floor
3pc Bathroom
7'' x 6'Bedroom
11'1'' x 14'8''Dining room
13'5'' x 13'9''Kitchen
11'5'' x 13'9''Exterior
Parking
Garage spaces -
Garage type -
Total parking spaces 2
Property History
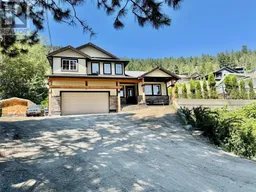 57
57
