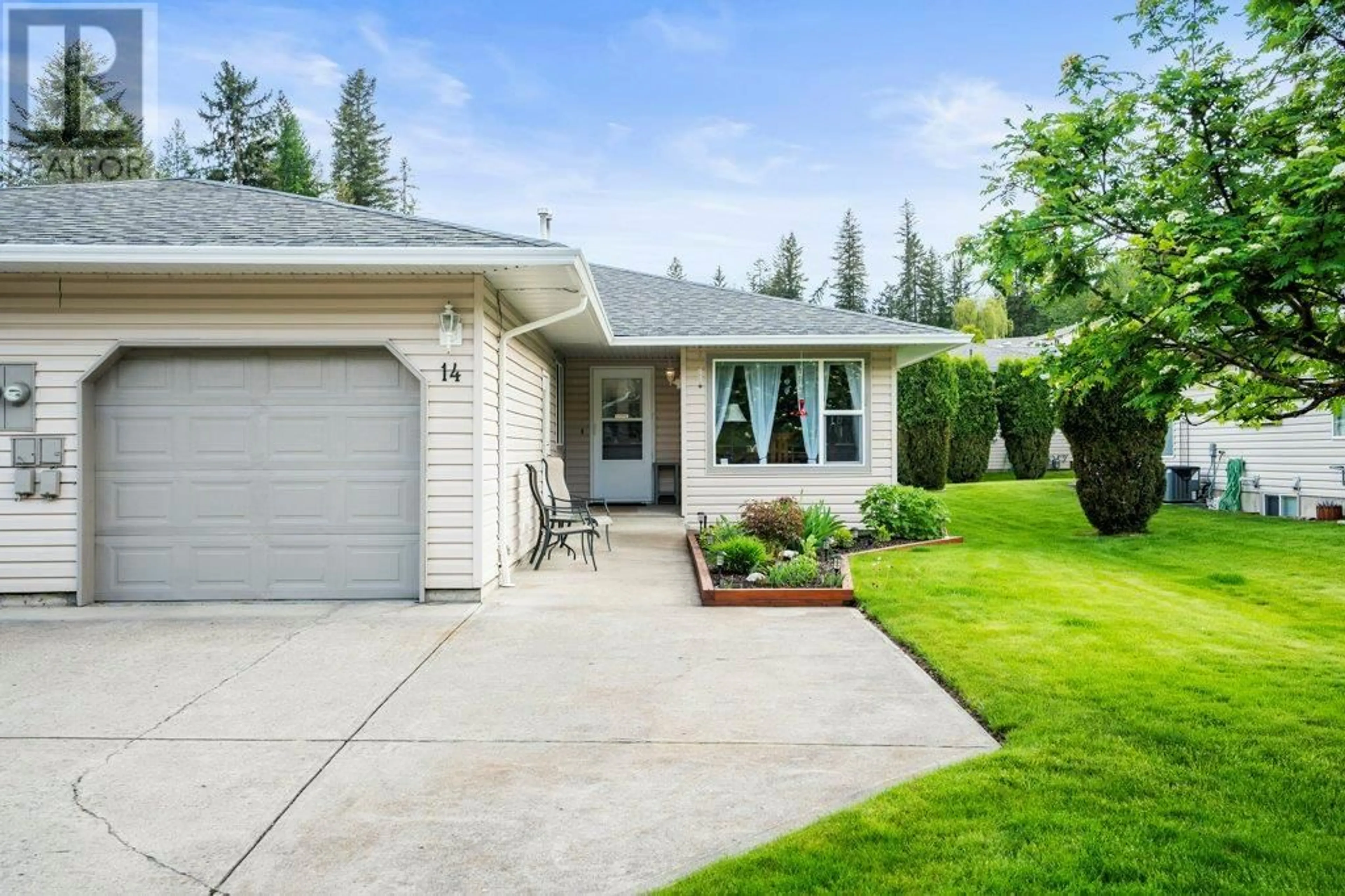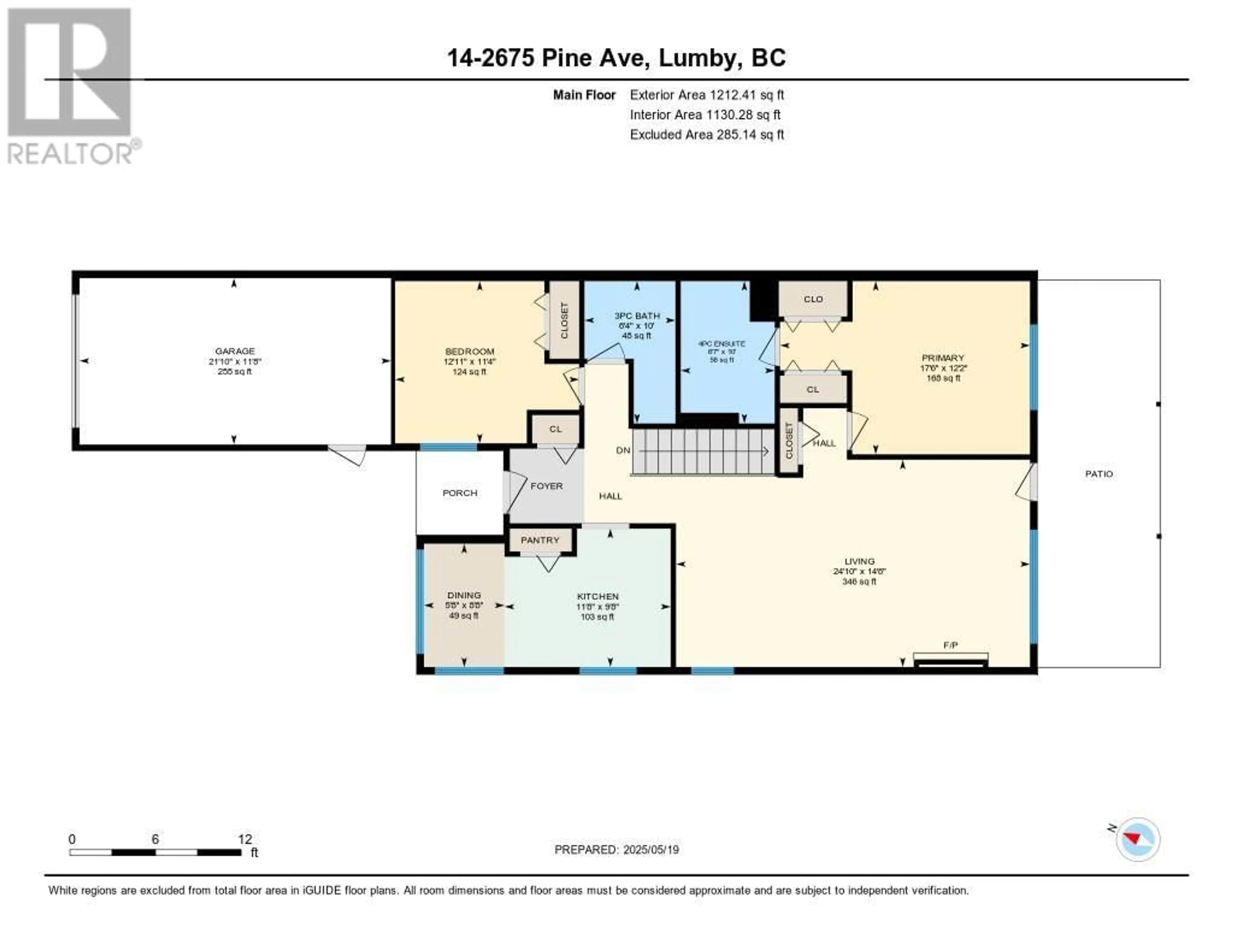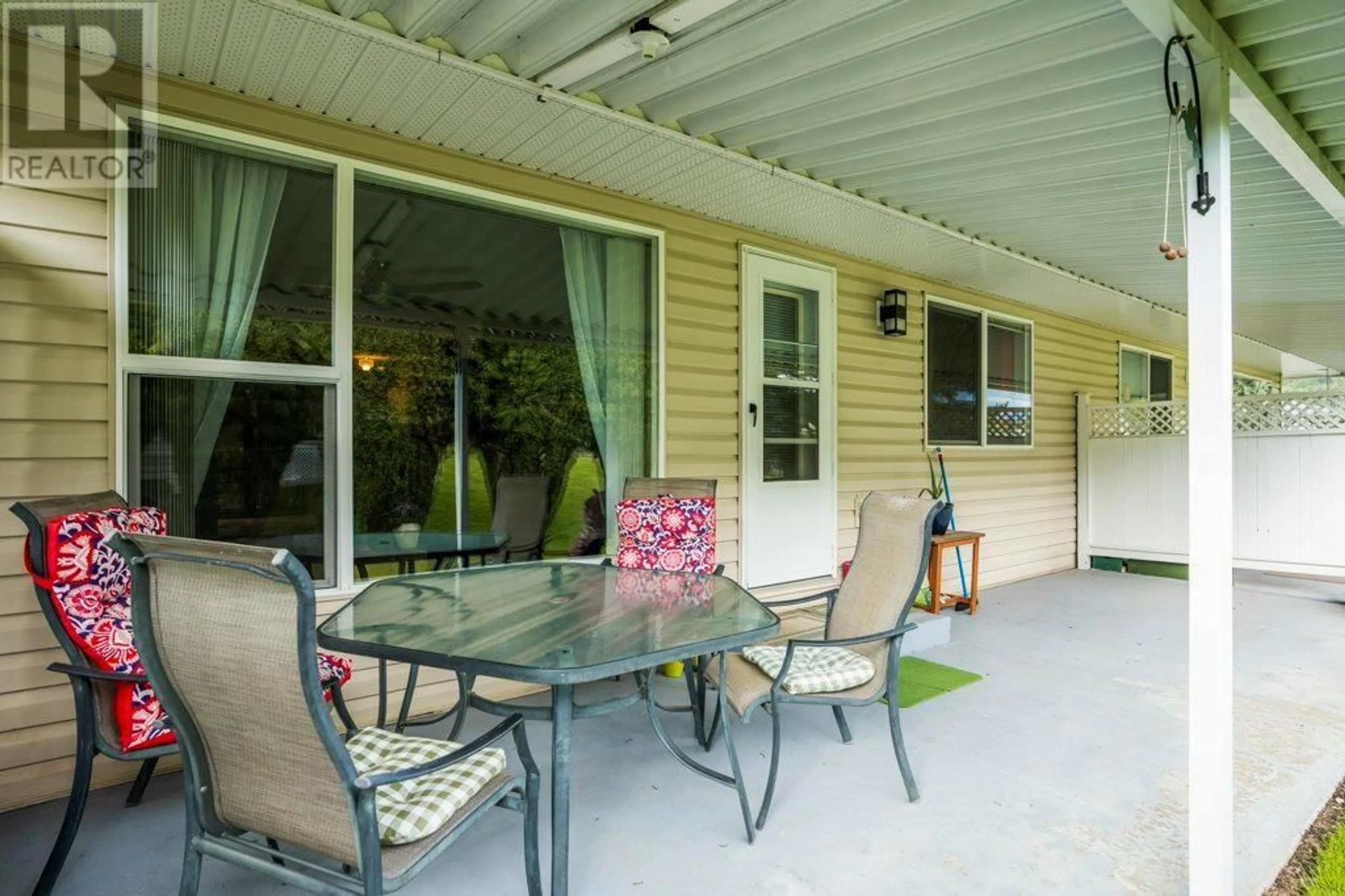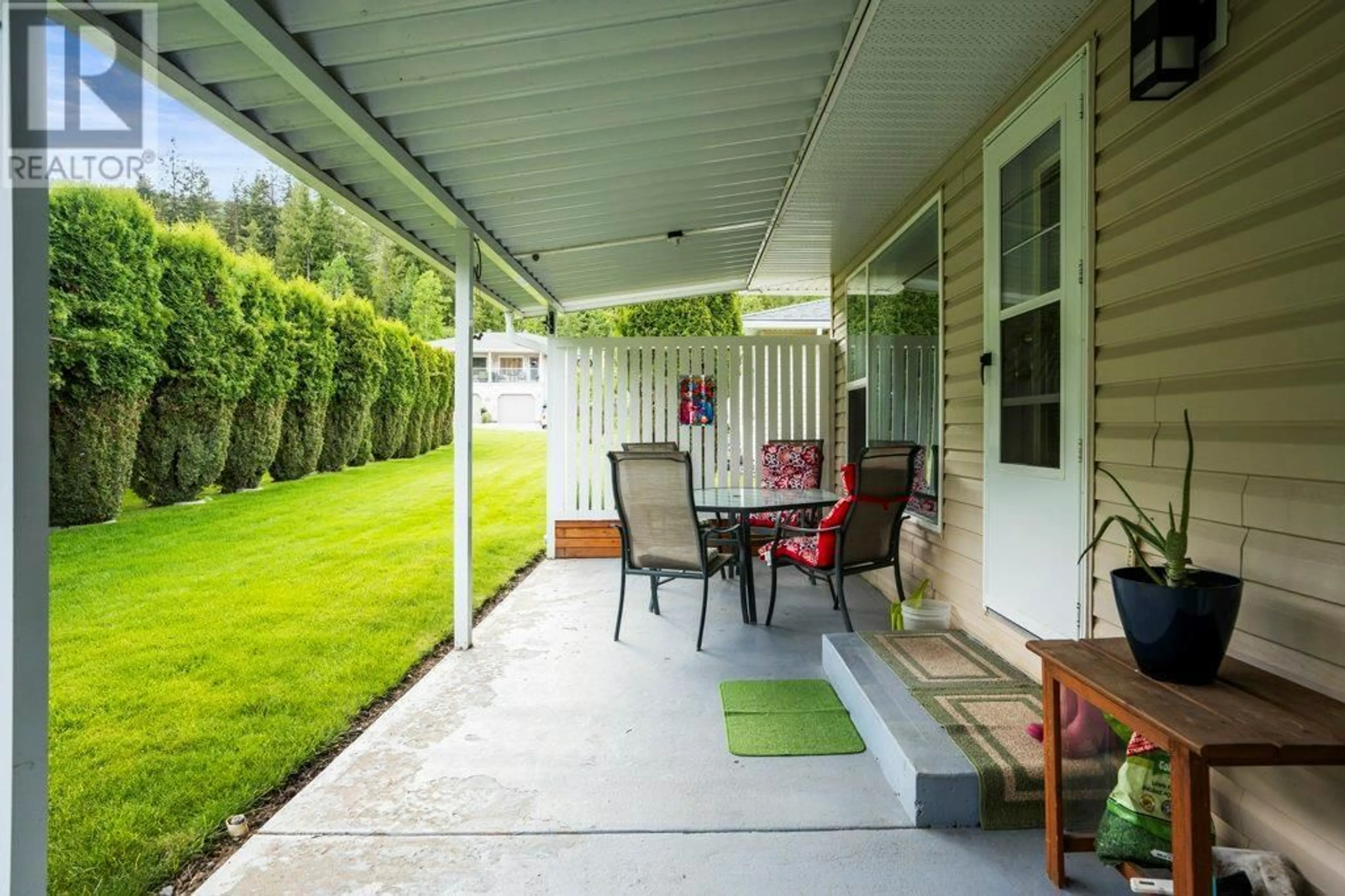14 - 2675 PINE AVENUE, Lumby, British Columbia V0E2G5
Contact us about this property
Highlights
Estimated valueThis is the price Wahi expects this property to sell for.
The calculation is powered by our Instant Home Value Estimate, which uses current market and property price trends to estimate your home’s value with a 90% accuracy rate.Not available
Price/Sqft$205/sqft
Monthly cost
Open Calculator
Description
Welcome to Tranquility and Comfort in This Immaculate 55+ Rancher with full basement 1/2 Duplex Home! From the moment you enter the complex, you'll be impressed by the meticulously maintained landscaping of the grounds and a beautiful water feature surrounded by vibrant perennials—your first glimpse of the charm that awaits. This spacious 3-bedroom, 3 full-bathroom rancher with a fully finished basement offers the perfect blend of comfort and convenience. Start your mornings in the bright and airy kitchen, where large windows frame peaceful views of greenspace and allow natural light to pour in. Enjoy the unique sight of paragliders soaring gracefully from Coopers Landing—a truly picturesque backdrop. Step through the living room and out onto a generous patio, ideal for relaxing with friends or enjoying a quiet afternoon. Just outside the complex, you'll find a nearby park and walking paths that lead you directly into the heart of town, offering easy access to shops, restaurants, and essential amenities. Enjoy the benefits of low-maintenance living— lawn care is taken care of, so you can focus on what matters most. This pet-friendly community allows for one dog (up to 14” at the withers) or one cat. Don’t miss the opportunity to experience serene, carefree living in this sought-after 55+ community! Measurements taken from I-Guide Exterior. (id:39198)
Property Details
Interior
Features
Basement Floor
Other
8'10'' x 10'3pc Bathroom
7'7'' x 11'Bedroom
12'9'' x 17'9''Recreation room
26'6'' x 23'3''Exterior
Parking
Garage spaces -
Garage type -
Total parking spaces 2
Condo Details
Inclusions
Property History
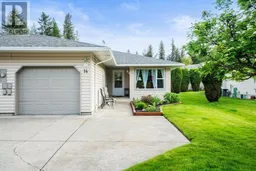 69
69
