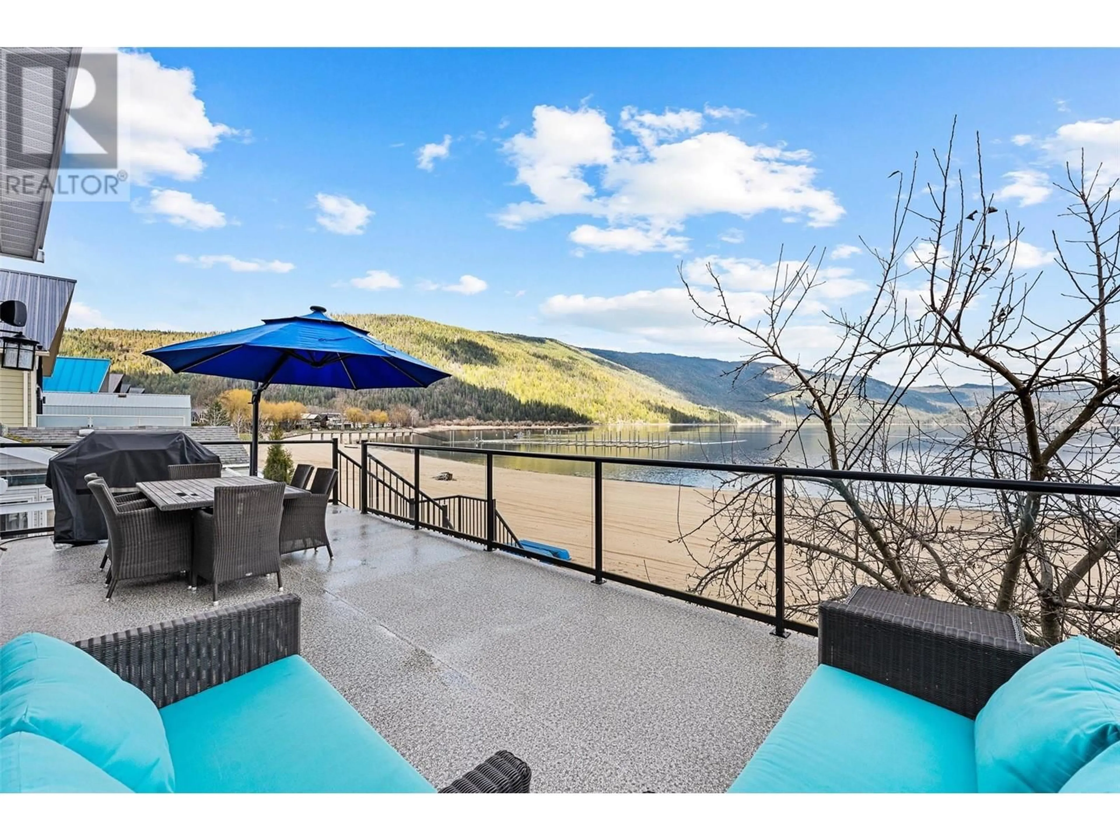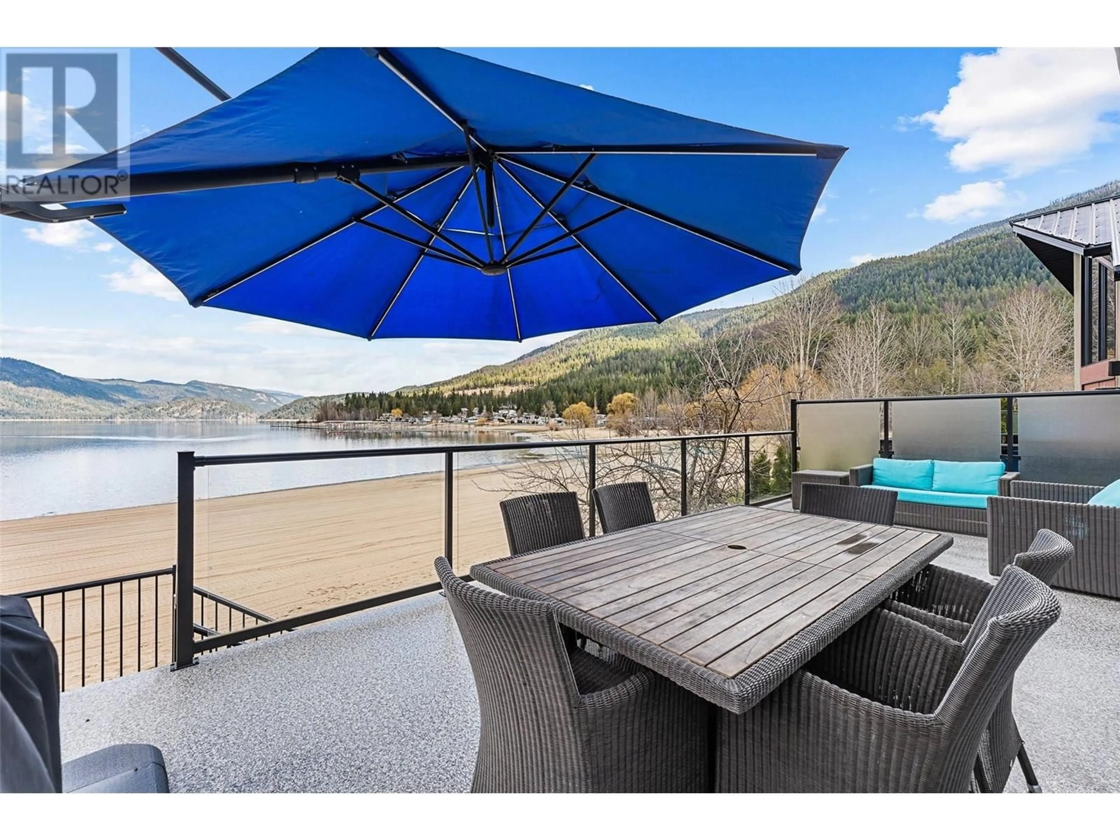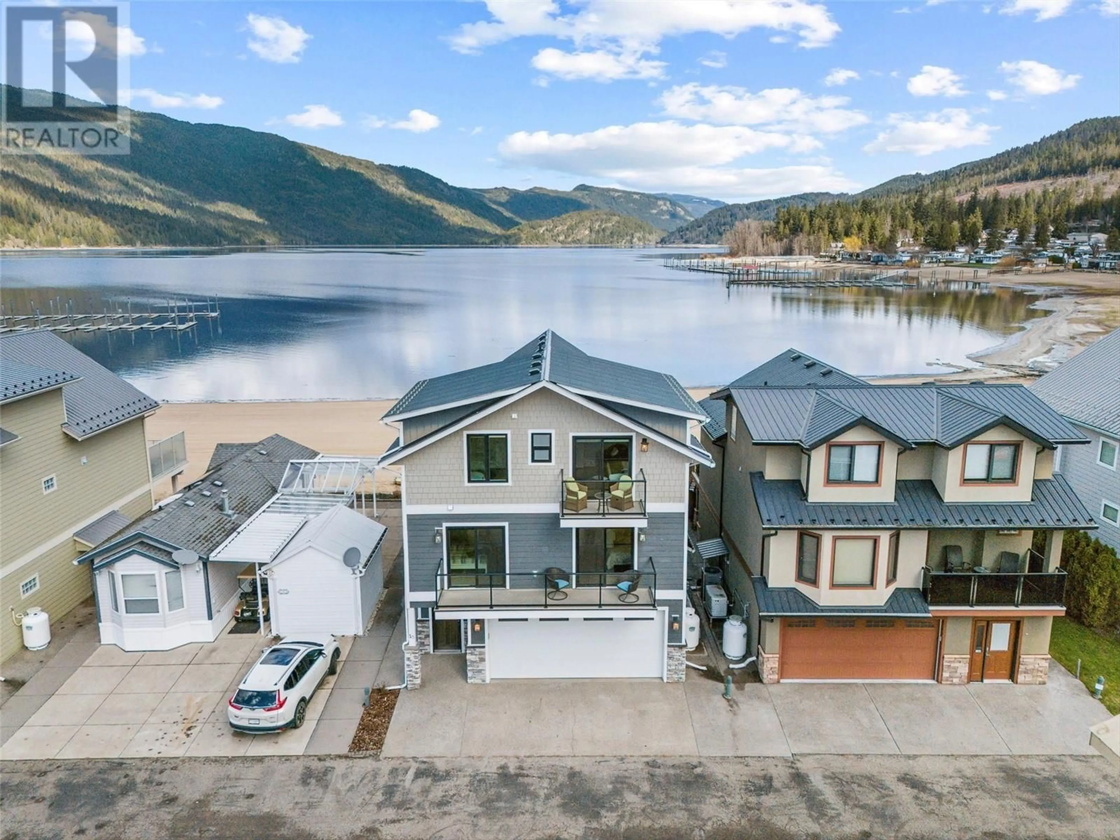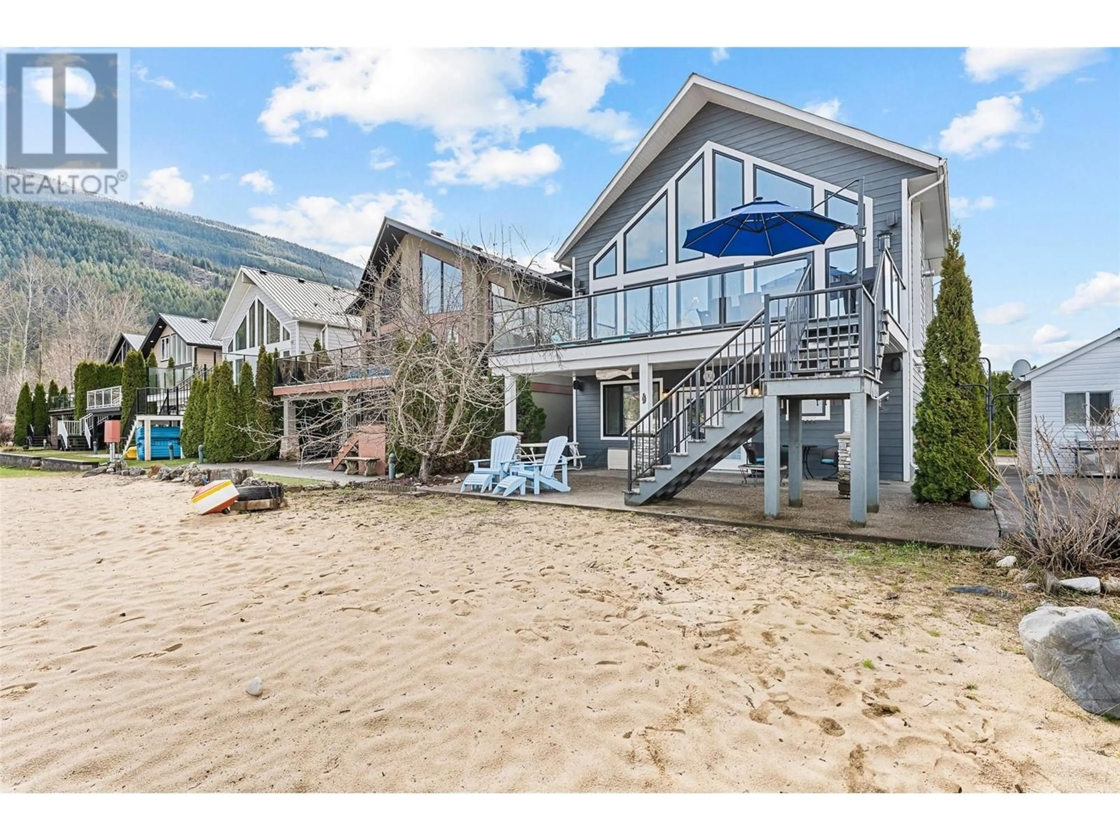LS43 - 8192 97A HIGHWAY, Mara, British Columbia V0E2K0
Contact us about this property
Highlights
Estimated ValueThis is the price Wahi expects this property to sell for.
The calculation is powered by our Instant Home Value Estimate, which uses current market and property price trends to estimate your home’s value with a 90% accuracy rate.Not available
Price/Sqft$859/sqft
Est. Mortgage$6,742/mo
Maintenance fees$3370/mo
Tax Amount ()$3,200/yr
Days On Market15 days
Description
Welcome to the epitome of summer living on the sparkling shores of Mara Lake. This beautiful waterfront home in the gated and coveted Crystal Sands community offers the perfect opportunity to enjoy the lakefront lifestyle. The open-concept main level is designed for effortless entertaining, with soaring ceilings, a cozy propane fireplace, and unobstructed views of the lake. Step outside to your private patio with dual propane hookups, outdoor speakers, and direct access to the shoreline; ideal for lakeside dining and sunset lounging. The chef’s kitchen features a center island, sleek quartz countertops, white cabinetry, and stainless-steel appliances. The main level also includes a serene primary bed with a 3-piece ensuite, plus an additional bed and bath. Upstairs, you'll find two more beds, two additional baths, and a versatile flex space perfect for a family room or guest retreat. The extra-deep 2-car garage offers ample storage for all your seasonal toys. As a resident of Crystal Sands, enjoy unmatched amenities: private beach, marina and dock, boat launch, trailer storage, clubhouse with kitchen, pickleball and volleyball courts, RV visitor sites with full hookups, playground, caretaker, and more. The ultimate summer escape, this is lakeside living at its finest. (id:39198)
Property Details
Interior
Features
Second level Floor
Family room
8'6'' x 13'1''Bedroom
12'4'' x 11'11''Bedroom
11'10'' x 11'2''4pc Bathroom
5'0'' x 9'5''Exterior
Parking
Garage spaces -
Garage type -
Total parking spaces 2
Condo Details
Inclusions
Property History
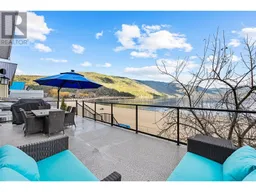 46
46
