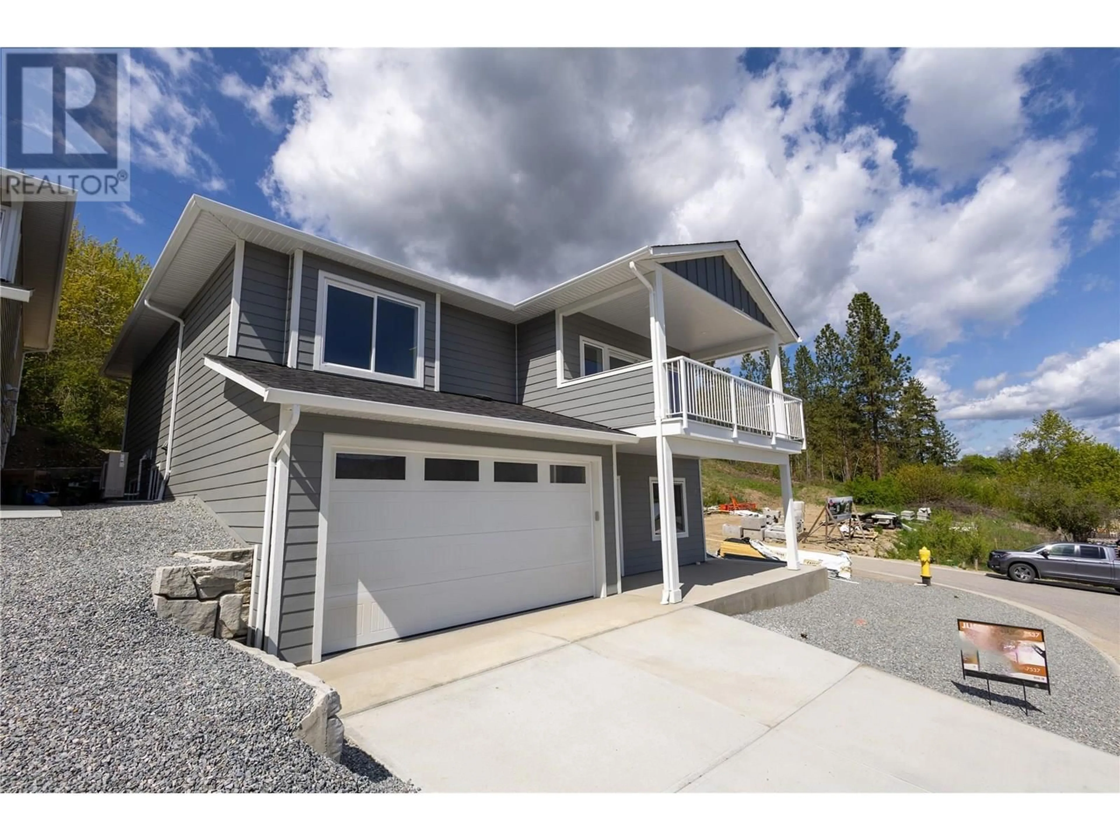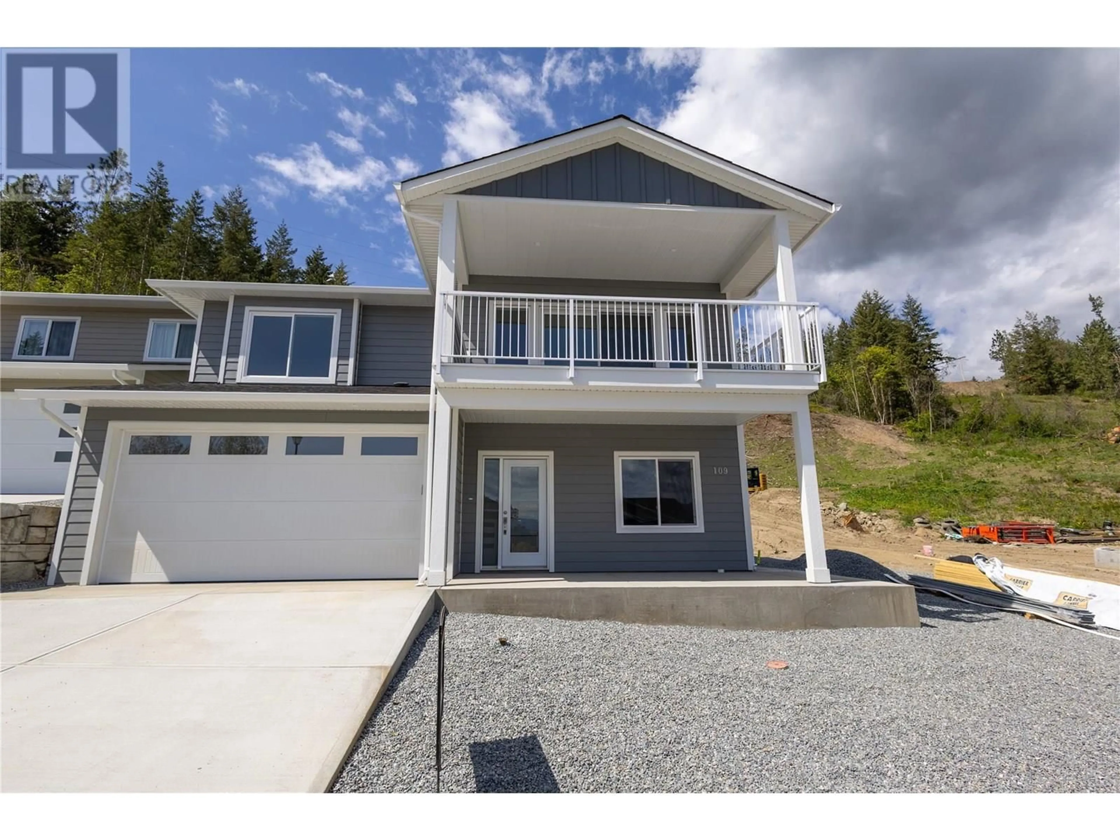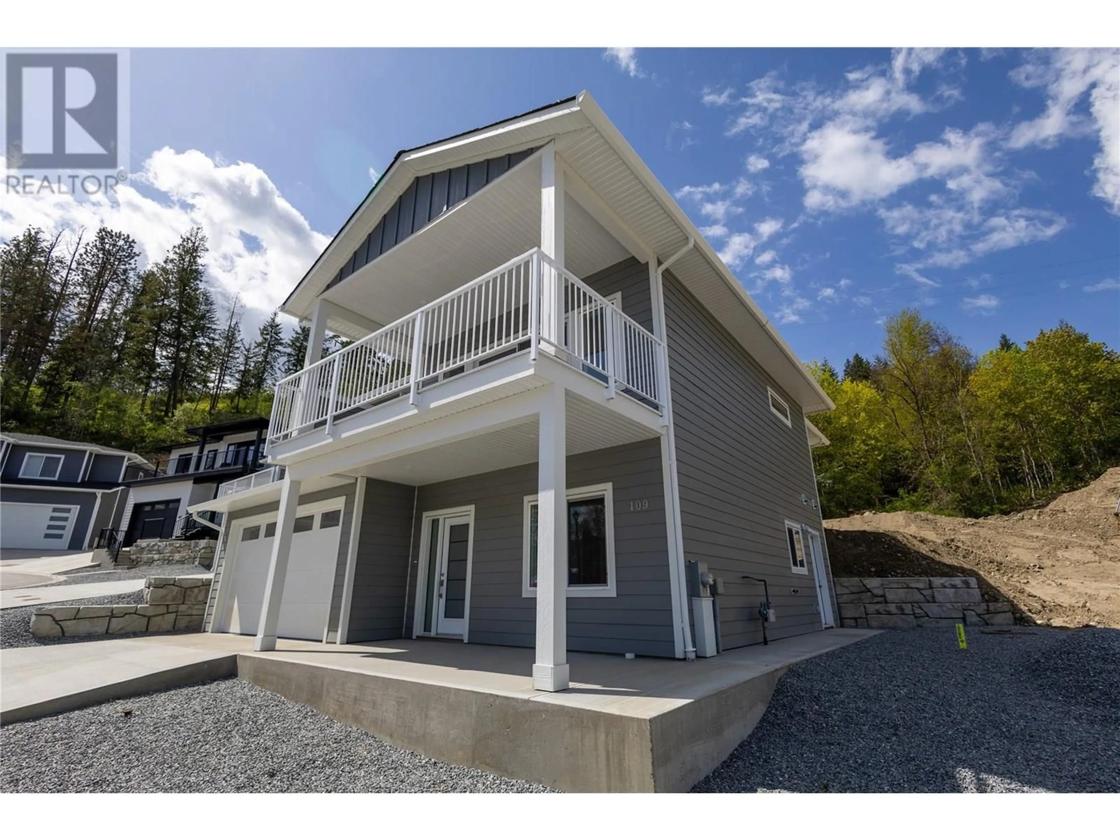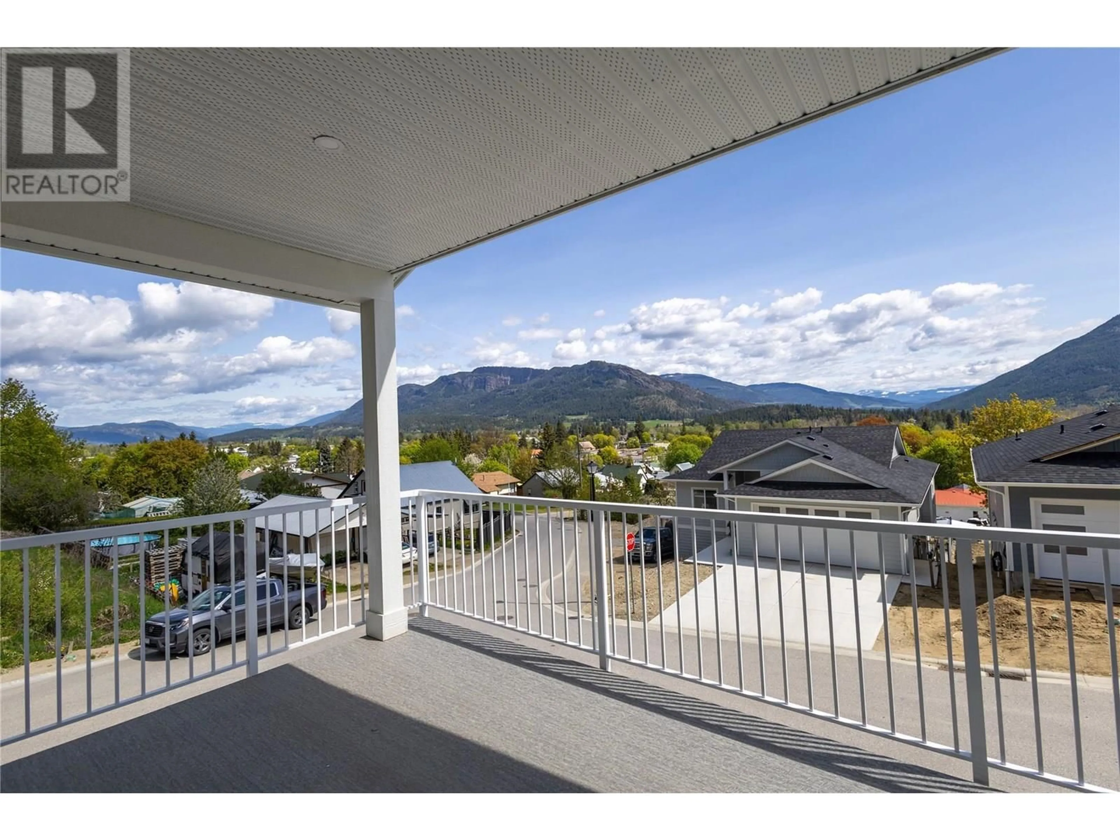109 - 806 CLIFF AVENUE, Enderby, British Columbia V0E1V1
Contact us about this property
Highlights
Estimated valueThis is the price Wahi expects this property to sell for.
The calculation is powered by our Instant Home Value Estimate, which uses current market and property price trends to estimate your home’s value with a 90% accuracy rate.Not available
Price/Sqft$292/sqft
Monthly cost
Open Calculator
Description
Welcome to Summerside Heights! This 4 bed+den 3 bath walk-up family home features a legal basement suite. Open and bright layout leads you to the covered deck to enjoy the beautiful views and Okanagan weather. High quality finishings used throughout. Large backyard for the kids or pets. Constructed by the reputable and local builder Oak Valley Homes. Enjoy the quieter pace of life with new home warranty. Close to trails, crown land, parks, Enderby river, and hopping. Only 25 minutes to the North end of Vernon and 56 minutes to Kelowna International Airport. (id:39198)
Property Details
Interior
Features
Main level Floor
5pc Ensuite bath
Great room
14'6'' x 16'10''Full bathroom
Bedroom
10' x 10'Exterior
Parking
Garage spaces -
Garage type -
Total parking spaces 4
Condo Details
Inclusions
Property History
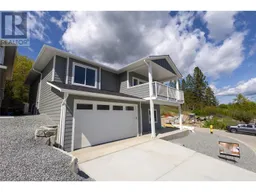 49
49
