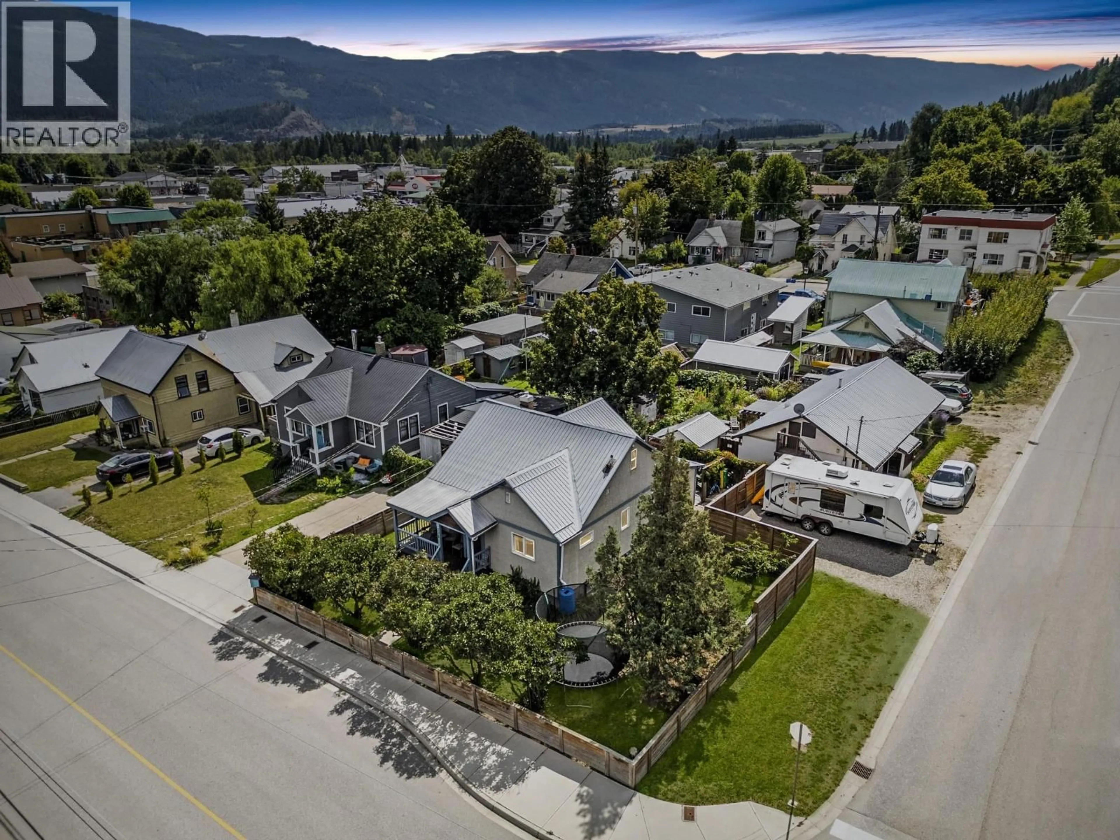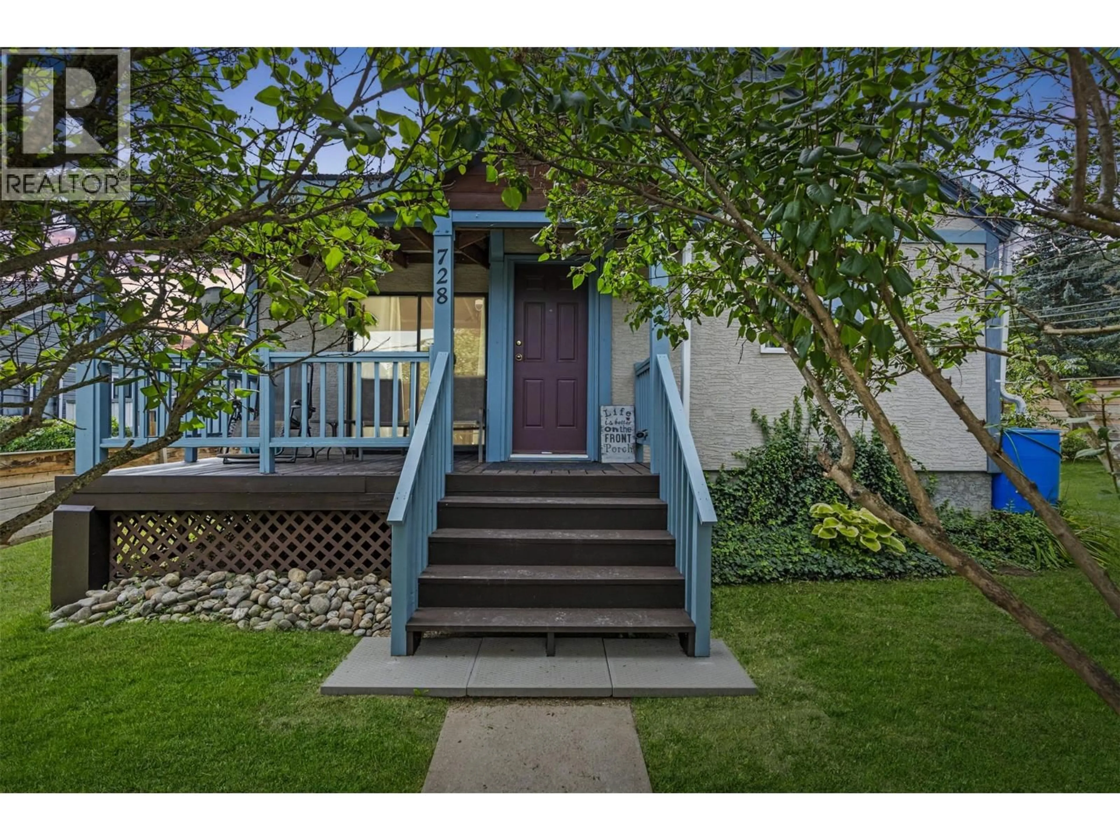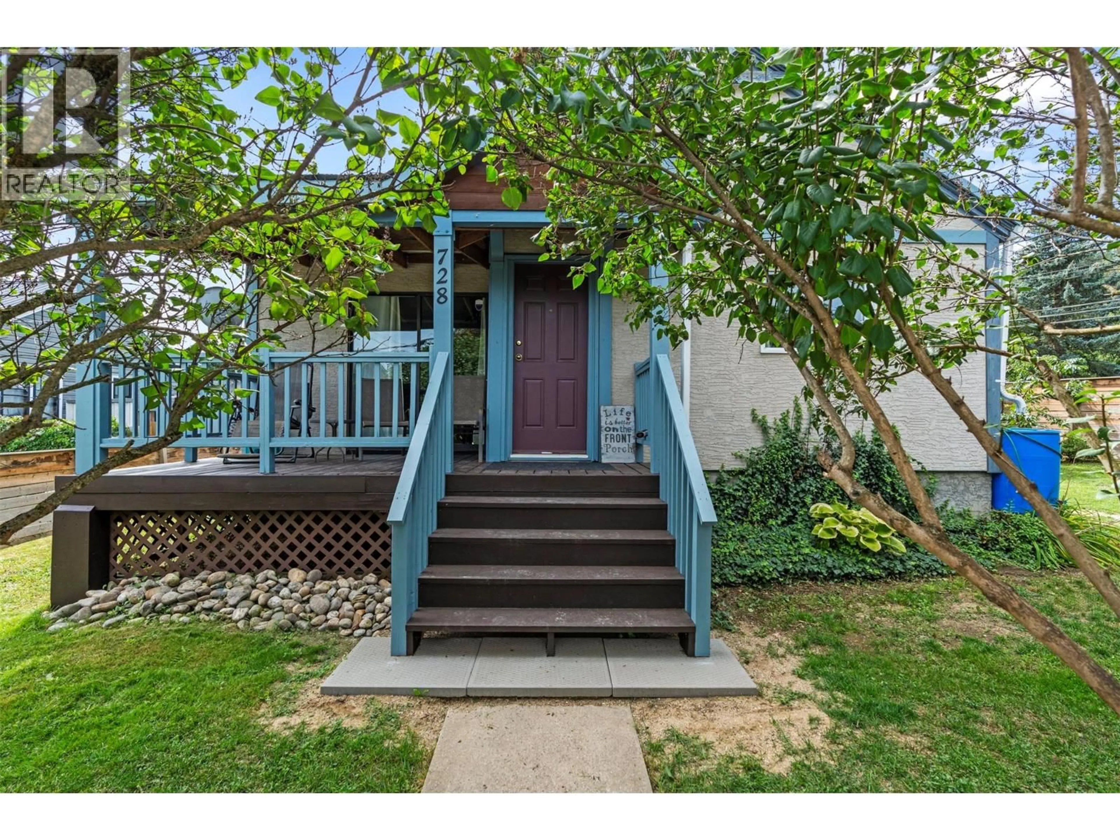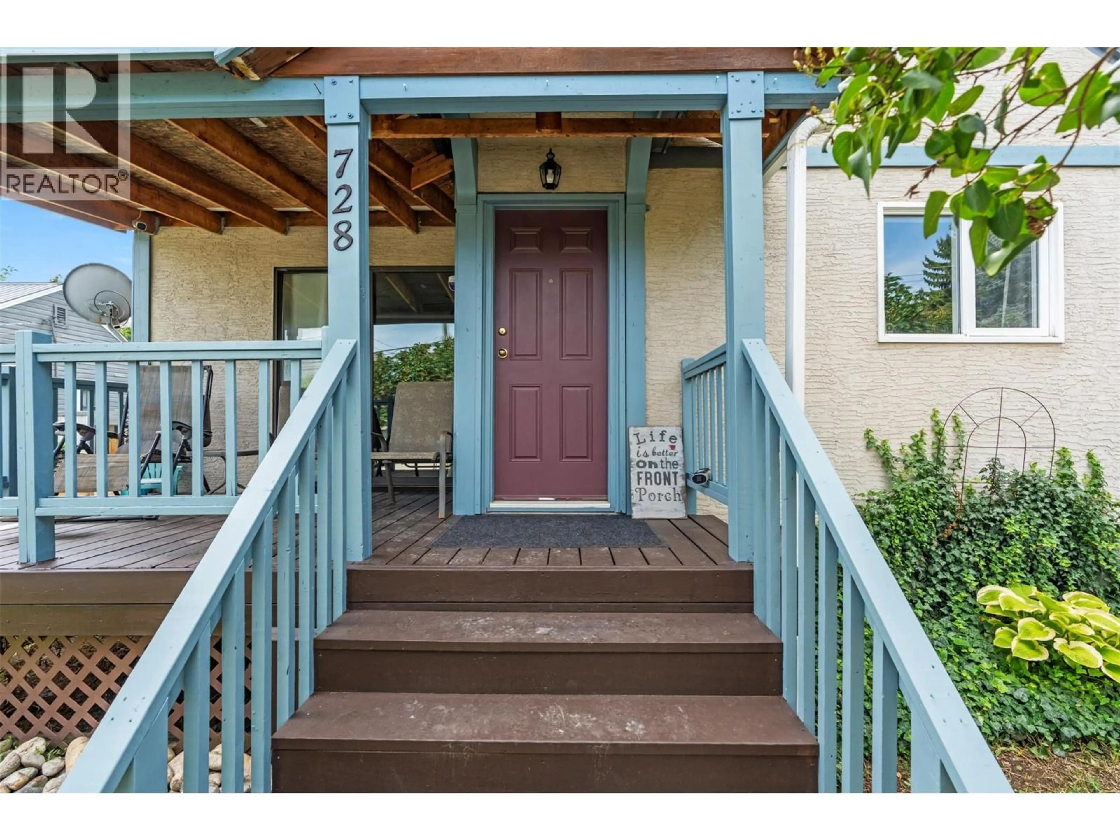728 MILL AVENUE, Enderby, British Columbia V0E1V0
Contact us about this property
Highlights
Estimated valueThis is the price Wahi expects this property to sell for.
The calculation is powered by our Instant Home Value Estimate, which uses current market and property price trends to estimate your home’s value with a 90% accuracy rate.Not available
Price/Sqft$333/sqft
Monthly cost
Open Calculator
Description
This charming character home is full of personality—and all the big-ticket upgrades are already done. With a newer furnace, hot water tank, central A/C, and updated electrical, you can move right in with peace of mind. Inside, the main floor features a bright, inviting layout with two bedrooms and a full bathroom. The updated kitchen includes a great little eating nook, while the cozy living room is the perfect spot to wind down with your evening binge-watch. Just off the back entry, a boot room for all your everyday essentials. Upstairs, you’ll find a private retreat with a spacious bedroom and full bathroom—ideal for a primary suite. The lower level adds versatility with an additional bedroom, family room, laundry, and storage space. Set on a desirable corner lot, this property offers plenty of parking, outdoor space to create your own oasis, and a covered back patio made for relaxing summer evenings. The location couldn’t be better—just steps to Enderby’s favourite coffee shops, restaurants, and the Shuswap River beach. For larger amenities, Vernon and Salmon Arm are both less than 25 minutes away. If you’ve been searching for an affordable, well-updated home in a vibrant and growing community, 728 Mill Avenue is one you won’t want to miss. (id:39198)
Property Details
Interior
Features
Basement Floor
Laundry room
26'5'' x 34'9''Recreation room
12'8'' x 14'3''Bedroom
12'8'' x 9'0''Exterior
Parking
Garage spaces -
Garage type -
Total parking spaces 2
Property History
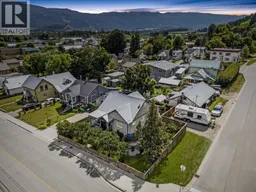 64
64
