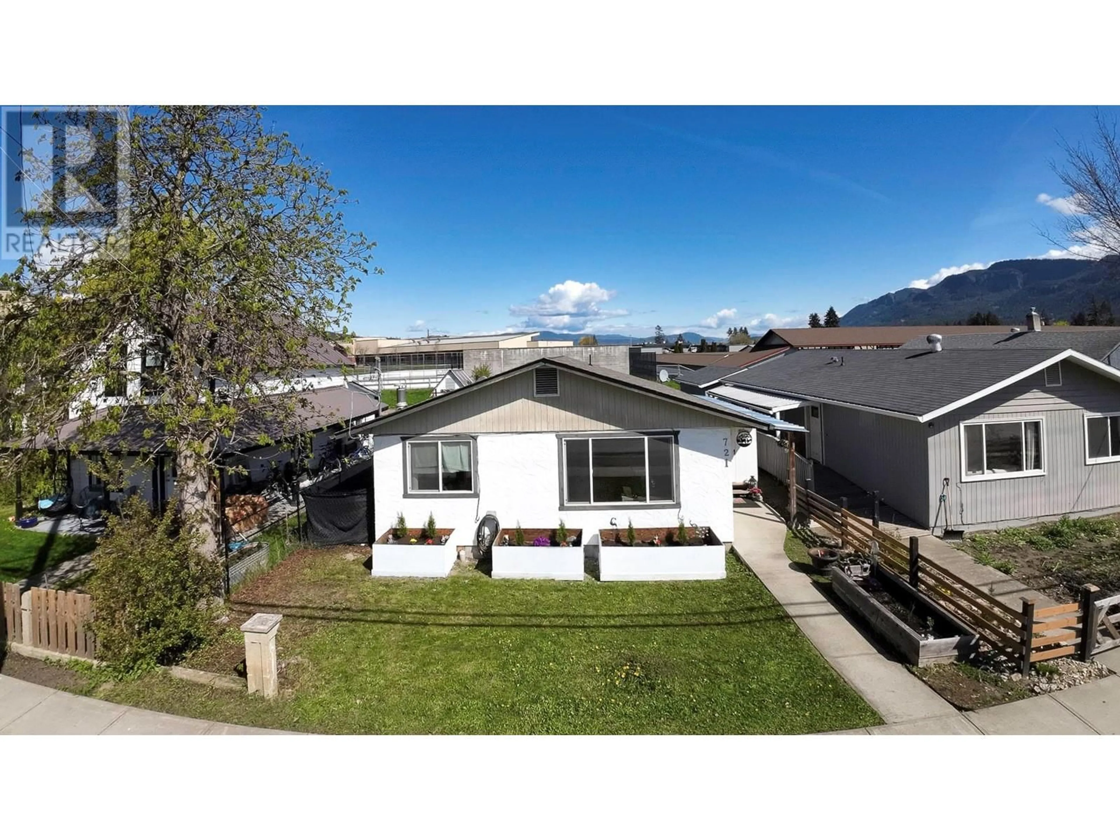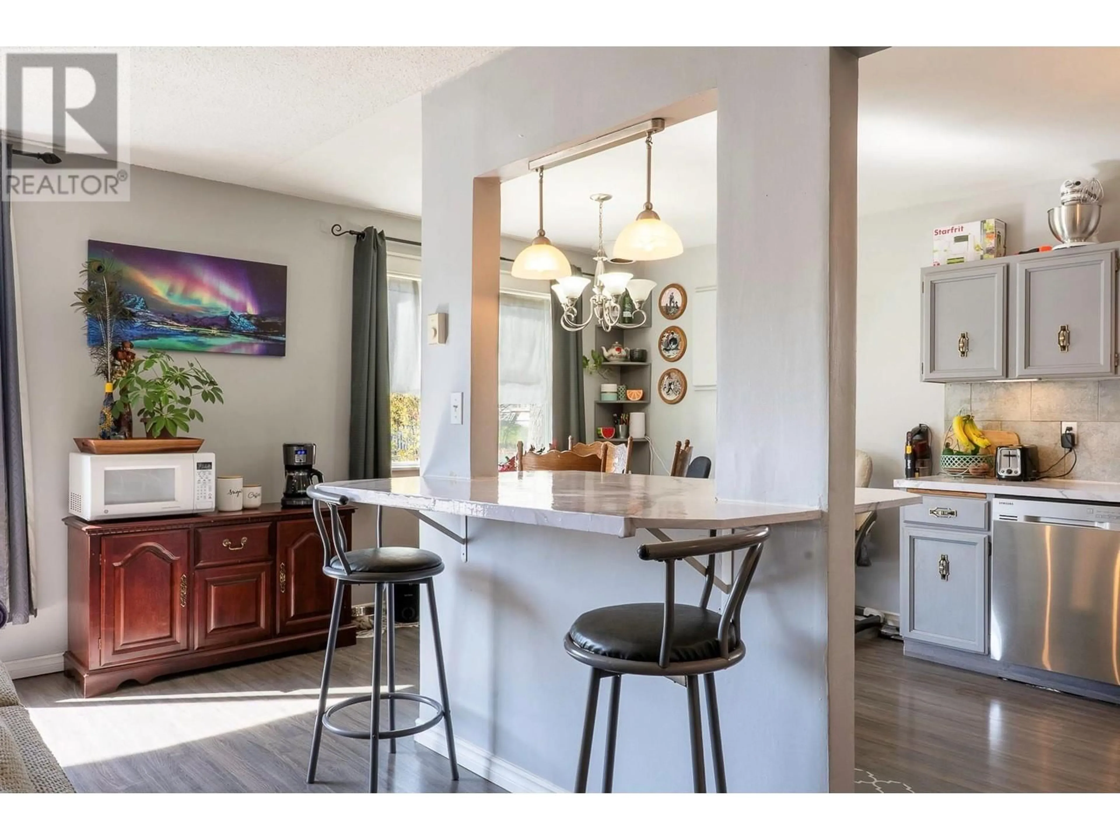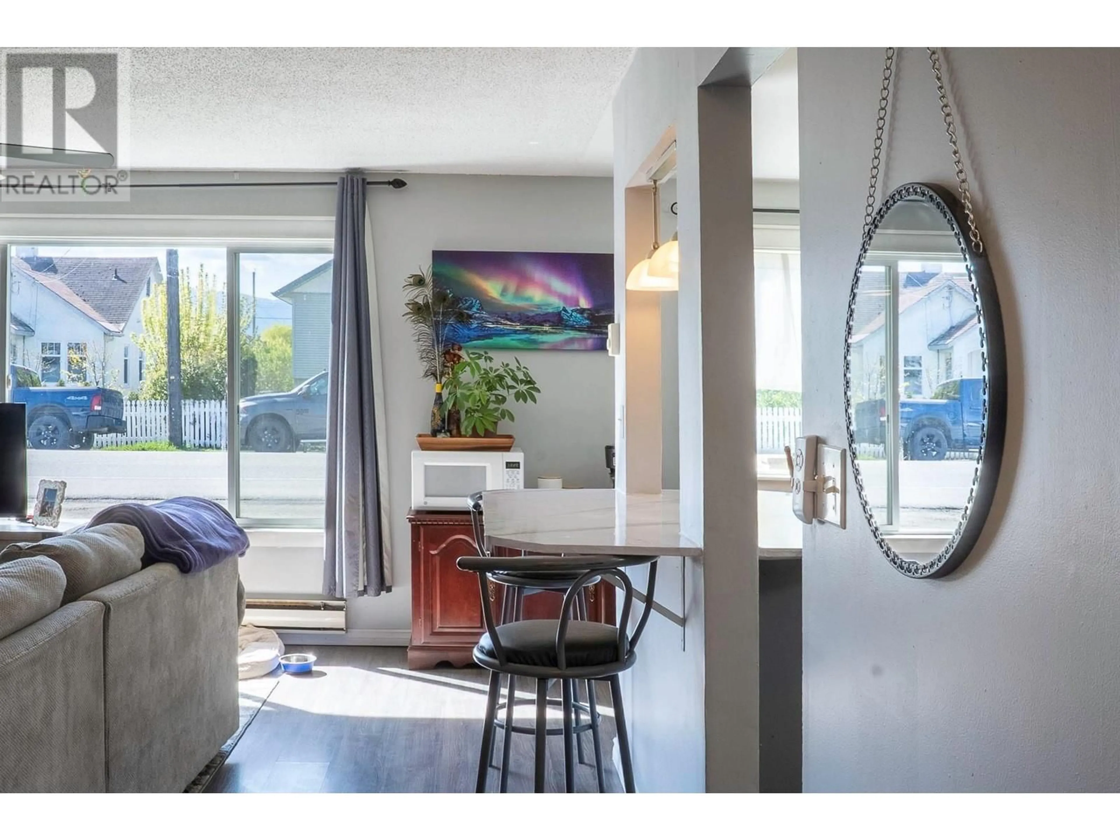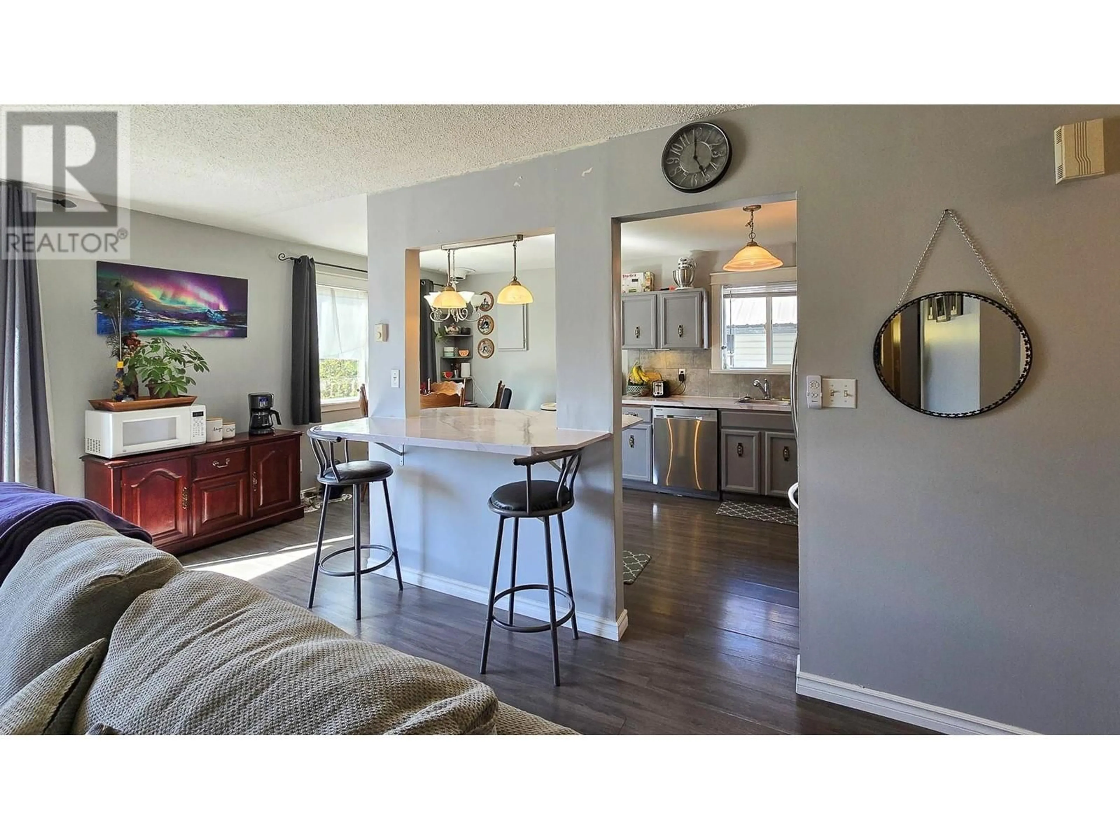721 KNIGHT AVENUE, Enderby, British Columbia V0E1V0
Contact us about this property
Highlights
Estimated valueThis is the price Wahi expects this property to sell for.
The calculation is powered by our Instant Home Value Estimate, which uses current market and property price trends to estimate your home’s value with a 90% accuracy rate.Not available
Price/Sqft$486/sqft
Monthly cost
Open Calculator
Description
This is a fantastic opportunity for the first timer or the retiree. Only a few minutes' walk to town and backing onto the elementary school, this home is conveniently located near all of Enderby's amenities. Enjoy the many updates the owners made throughout this gem. Plenty of natural light is cheering up the open-concept kitchen, living room and dining area with an island. This home has a 5-piece bathroom and two bedrooms at the rear. Enjoy an evening BBQ in your low-maintenance, fully fenced backyard, with two storage sheds and convenient back alley access. Currently heated with electric heat, but there is a natural gas line to the house if you wanted to add a gas fireplace to heat the home. (id:39198)
Property Details
Interior
Features
Main level Floor
5pc Bathroom
7'4'' x 9'6''Bedroom
10'5'' x 9'6''Primary Bedroom
12'5'' x 11'11''Kitchen
9'6'' x 11'1''Exterior
Parking
Garage spaces -
Garage type -
Total parking spaces 2
Property History
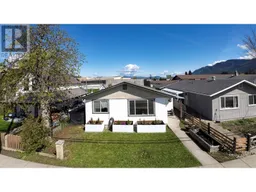 28
28
