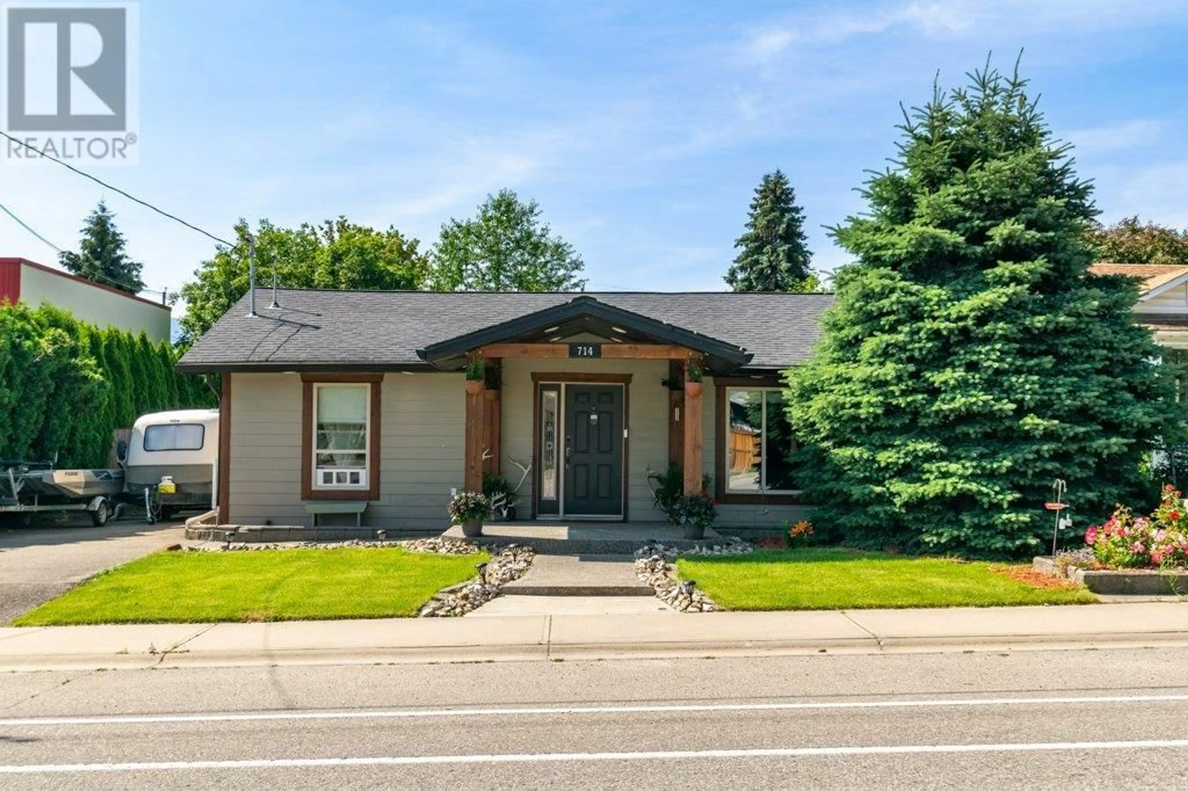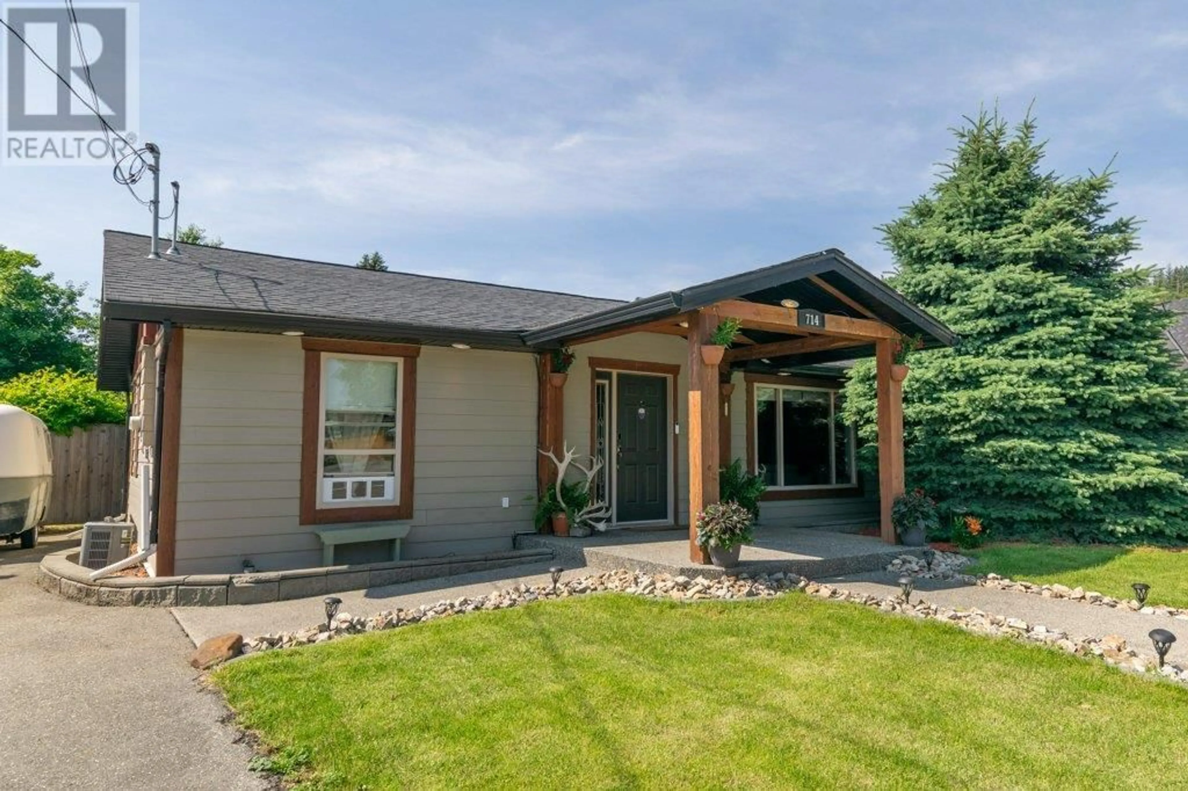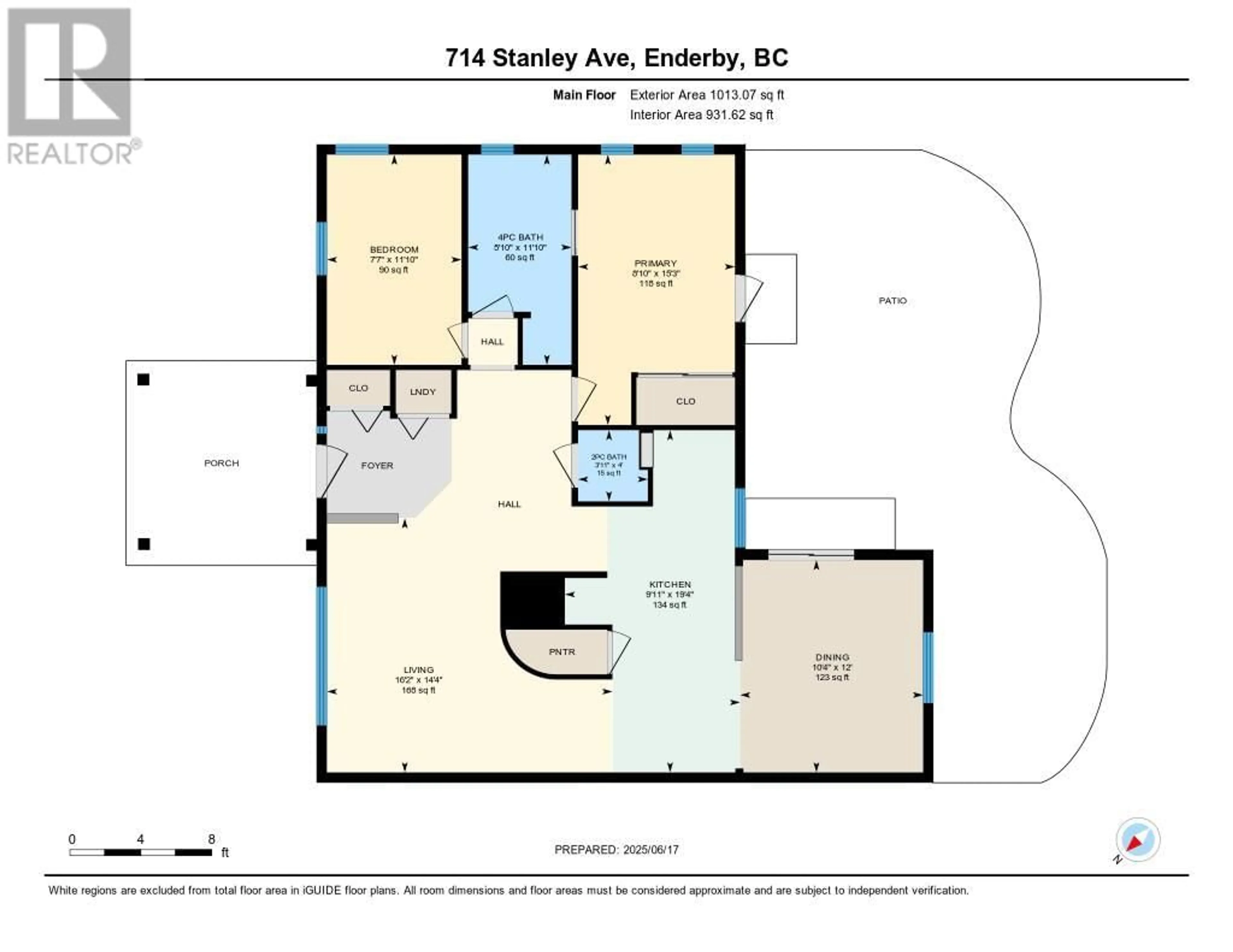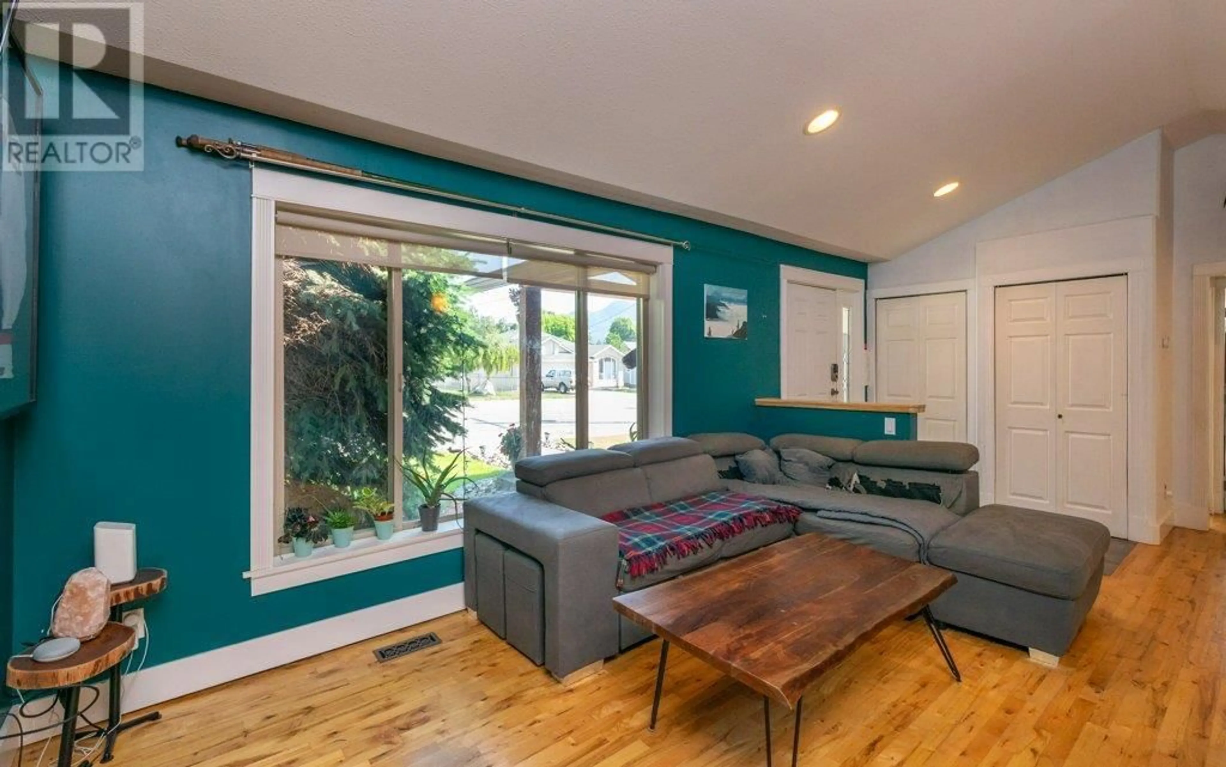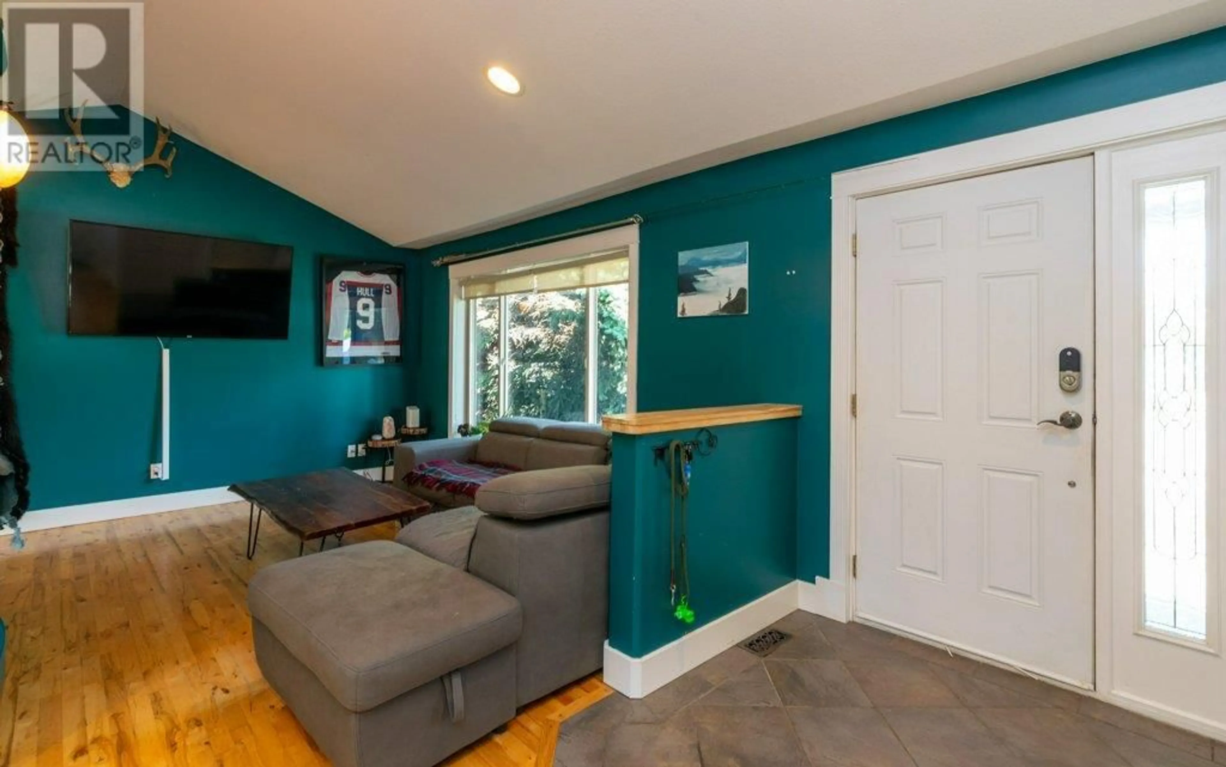714 STANLEY AVENUE, Enderby, British Columbia V0E1V0
Contact us about this property
Highlights
Estimated valueThis is the price Wahi expects this property to sell for.
The calculation is powered by our Instant Home Value Estimate, which uses current market and property price trends to estimate your home’s value with a 90% accuracy rate.Not available
Price/Sqft$532/sqft
Monthly cost
Open Calculator
Description
Charming one level rancher in a prime Enderby location, offering convenient walkability. This delightful home boasts over 1,000 sq ft of living space filled with stylish features including vaulted ceilings, new cabinets, hardwood floors, and modern stainless steel appliances. The heated bathroom floor adds a touch of luxury. Maintained inside and out, the property showcases a beautifully landscaped yard with a garden, concrete patio, and fenced privacy. Benefit from a paved driveway for easy parking. With updates including Hardi-plank siding, roof, windows, and electrical system, this home is ready for you to move in and embrace the desirable Enderby lifestyle. (id:39198)
Property Details
Interior
Features
Main level Floor
Living room
14'4'' x 16'2''Dining room
10'4'' x 12'0''Bedroom
11'10'' x 7'7''Primary Bedroom
15' x 8'10''Exterior
Parking
Garage spaces -
Garage type -
Total parking spaces 4
Property History
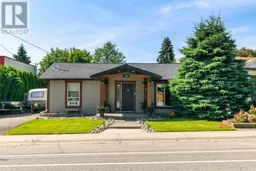 44
44
