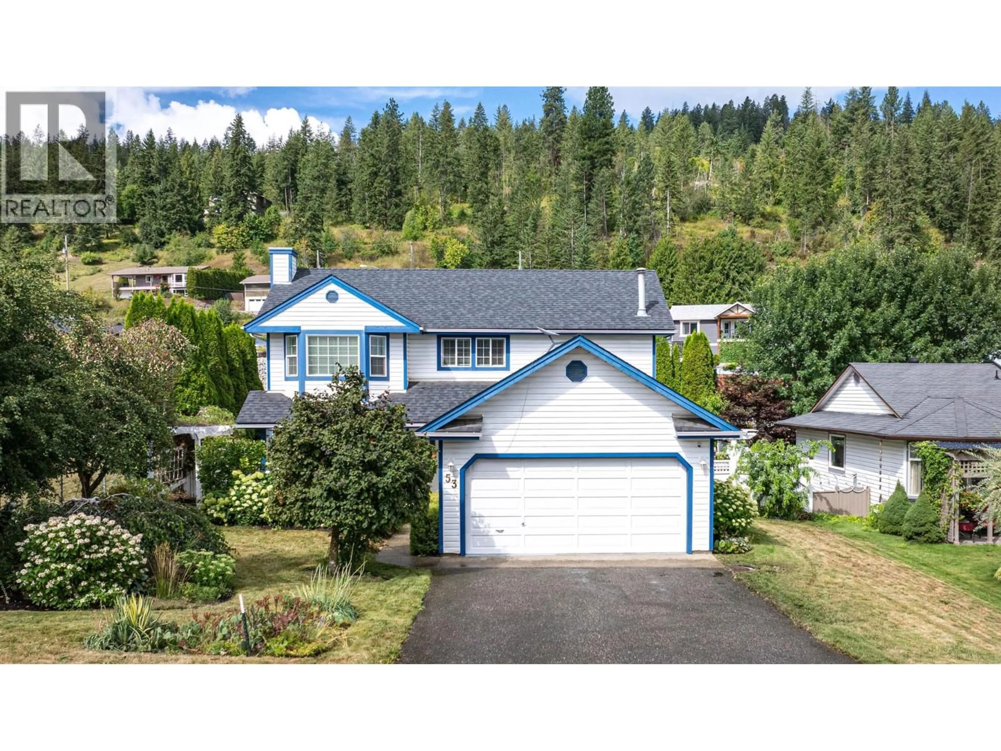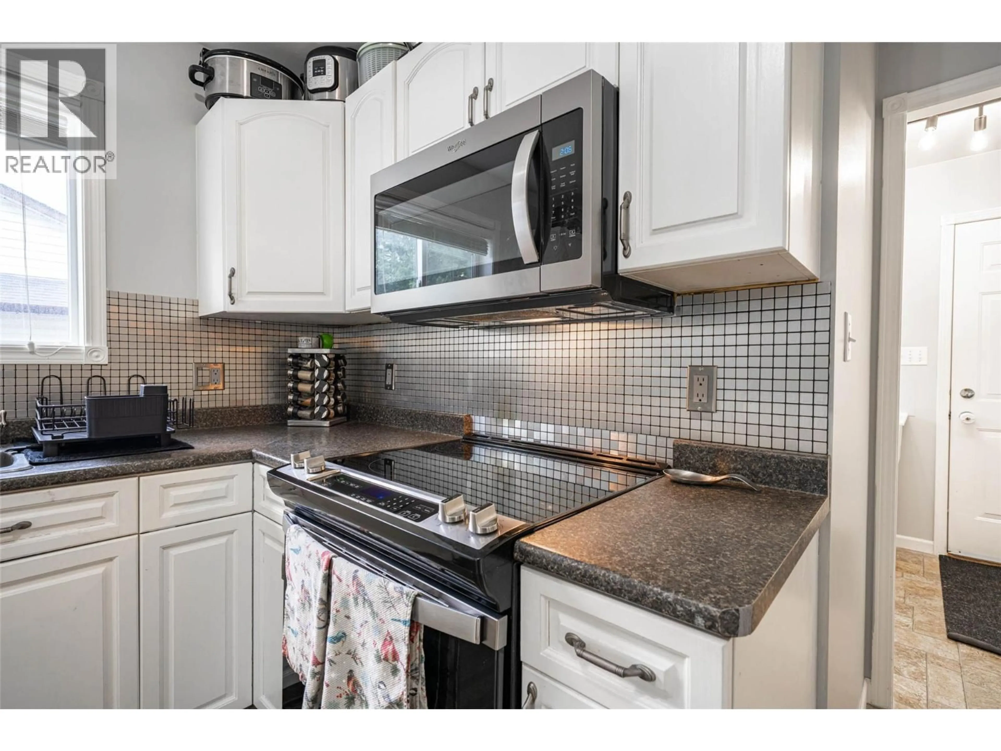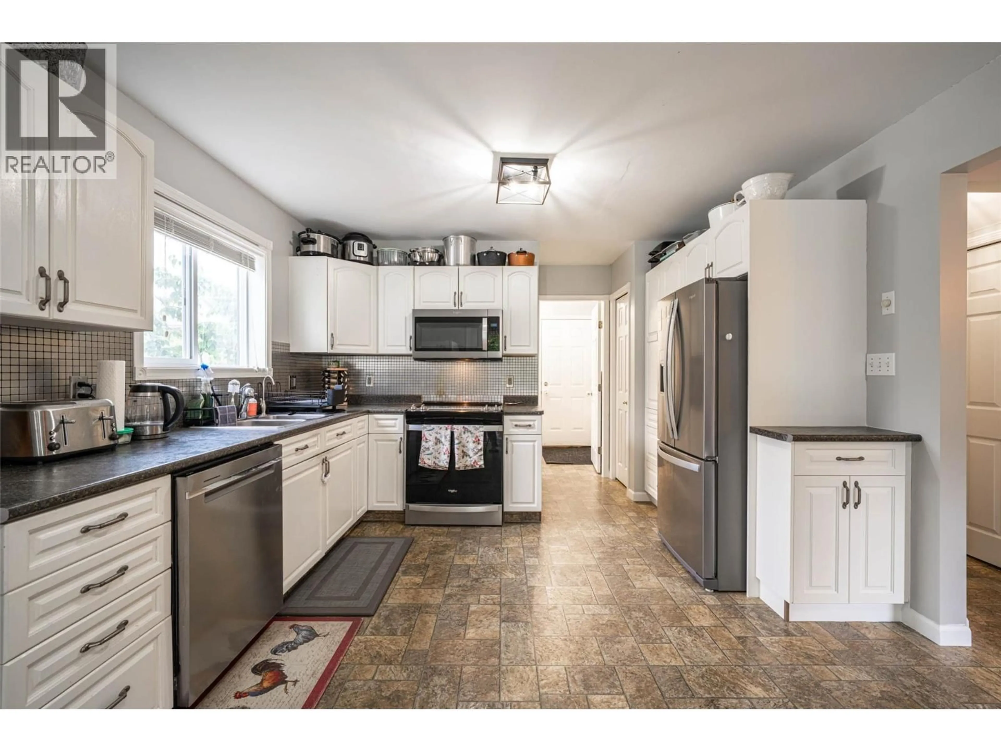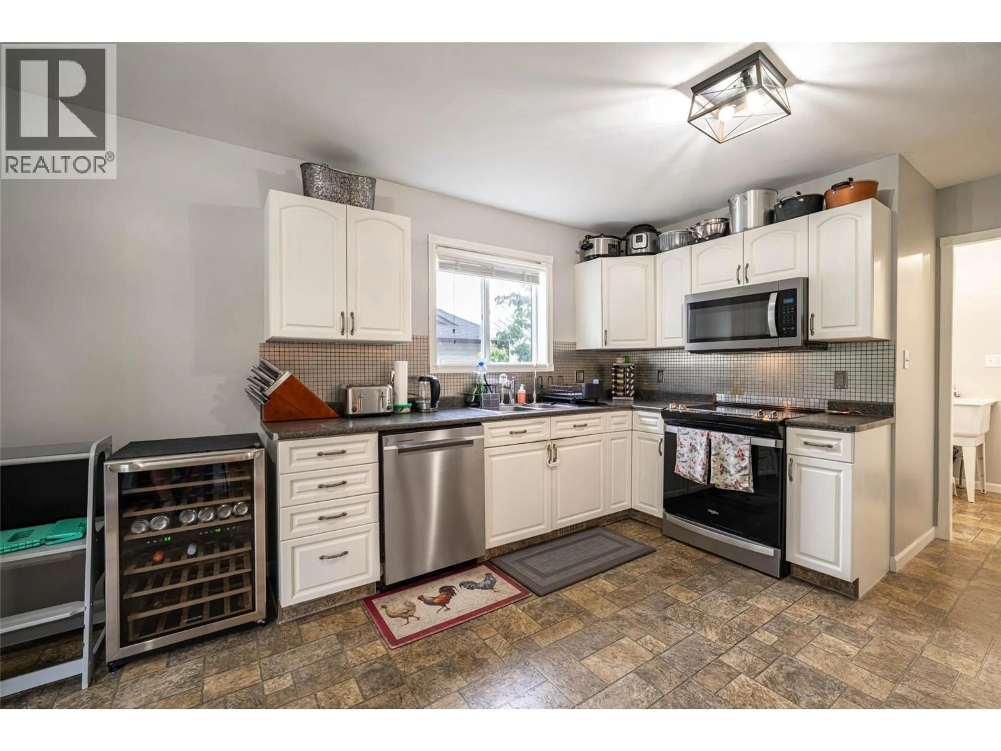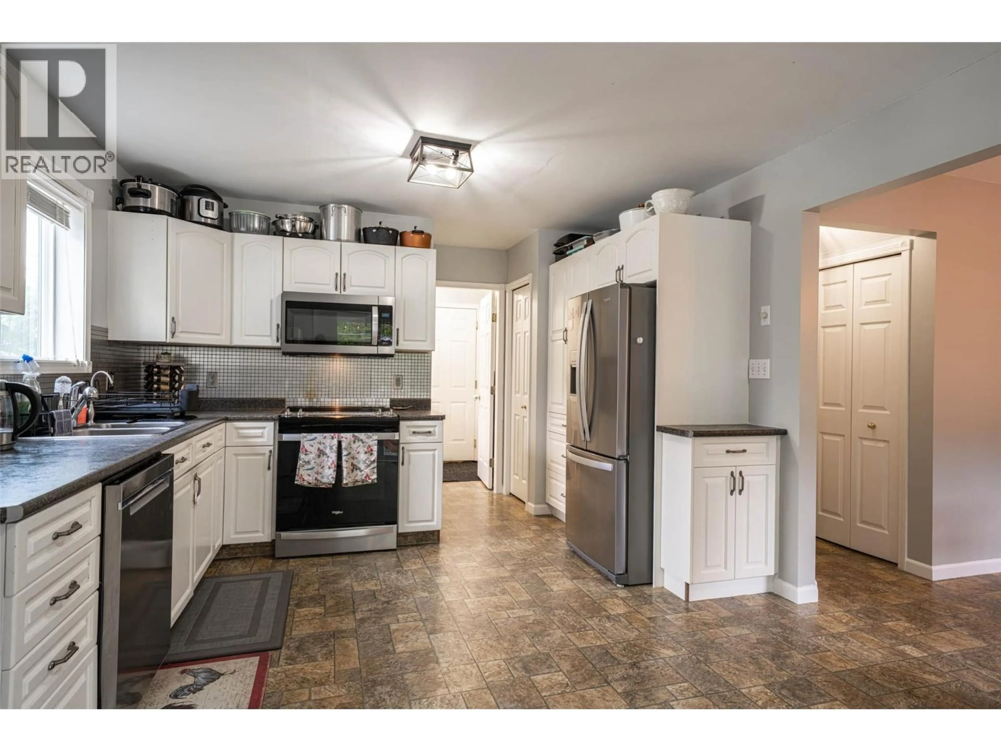53 PRESTON CRESCENT, Enderby, British Columbia V4Y4C5
Contact us about this property
Highlights
Estimated valueThis is the price Wahi expects this property to sell for.
The calculation is powered by our Instant Home Value Estimate, which uses current market and property price trends to estimate your home’s value with a 90% accuracy rate.Not available
Price/Sqft$344/sqft
Monthly cost
Open Calculator
Description
Welcome to this charming two-storey home in the heart of Enderby, perfect for empty nesters seeking comfort, privacy, and a peaceful lifestyle. With 3 bedrooms, 3 bathrooms, and 1,741 sqft of thoughtfully designed living space, this property offers both functionality and warmth. The main level flows beautifully with inviting living and dining areas, while the upper floor provides a private retreat with bedrooms tucked away for quiet relaxation. Set on a manageable .16 acre lot, the home is surrounded by established gardens, a serene koi pond, and multiple outdoor sitting areas ideal for entertaining or unwinding in your own oasis. Enjoy evenings in the hot tub or mornings surrounded by nature in this safe, quiet neighbourhood. A lovely park next door expands your outdoor space and adds to the sense of peace and openness. The location is a standout just minutes to downtown Enderby with easy access to grocery stores, the pharmacy, local shops, and everyday conveniences. Whether you’re looking to downsize without compromise or to enjoy a low-maintenance lifestyle with a touch of outdoor beauty, this property has it all. A true balance of community living and private retreat awaits you here. (id:39198)
Property Details
Interior
Features
Main level Floor
Other
13'0'' x 14'7''Foyer
10'7'' x 10'9''2pc Bathroom
5'2'' x 5'3''Laundry room
5'11'' x 10'8''Exterior
Parking
Garage spaces -
Garage type -
Total parking spaces 2
Property History
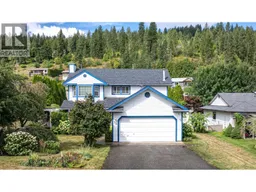 62
62
