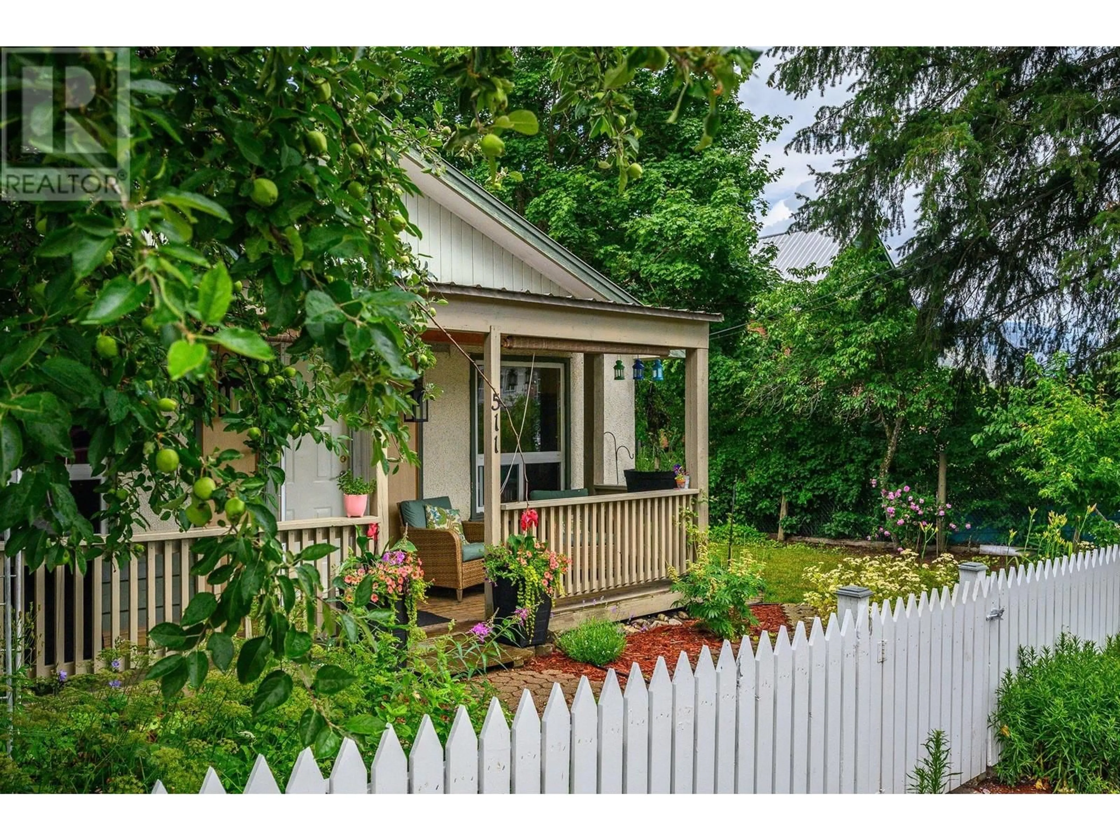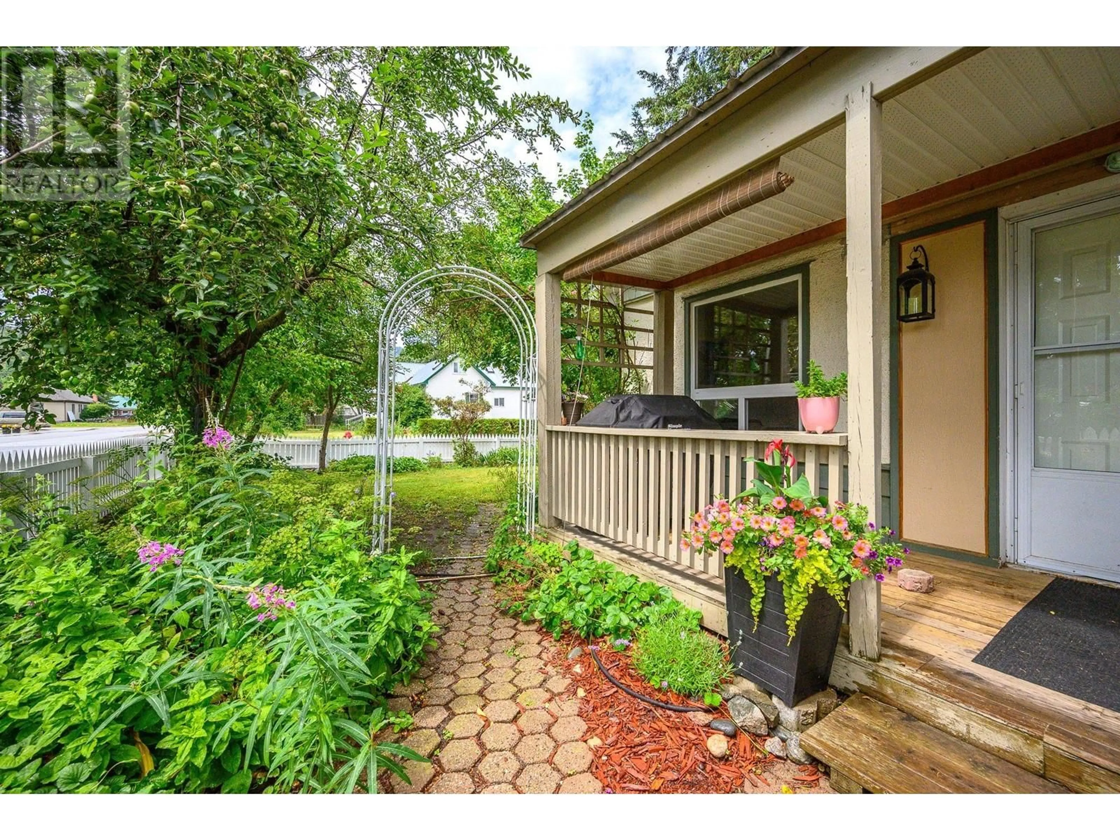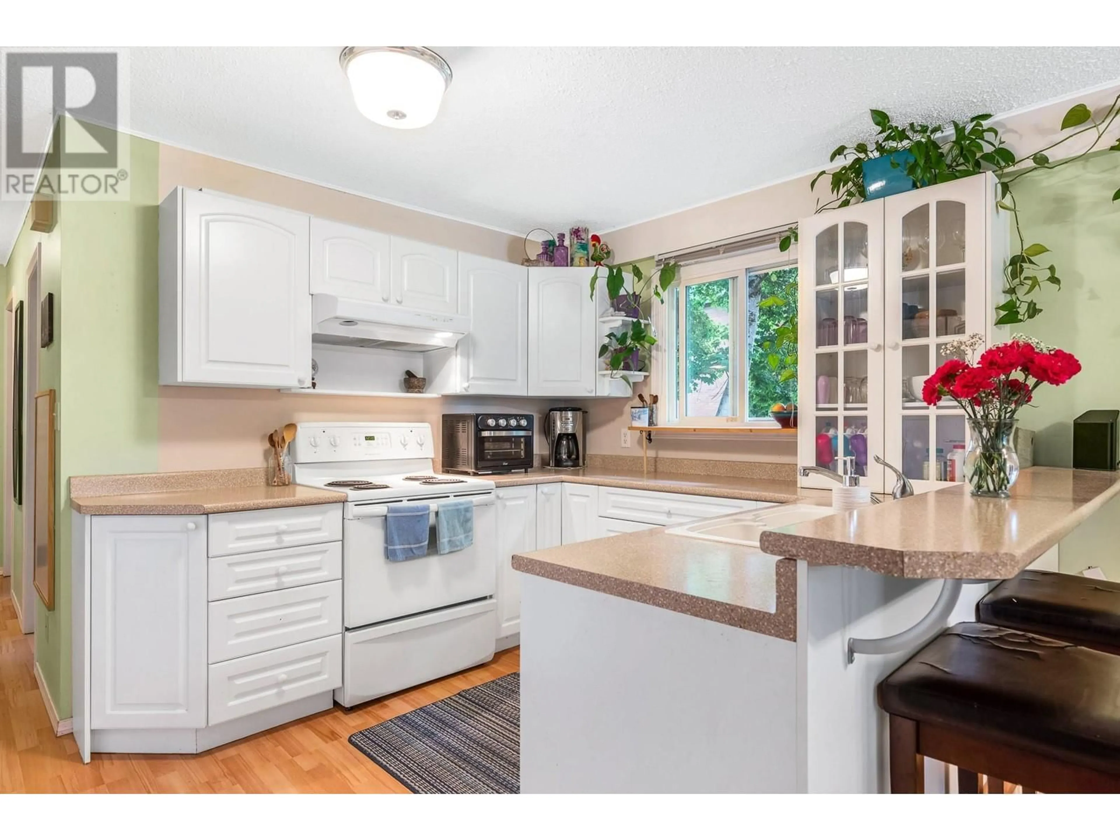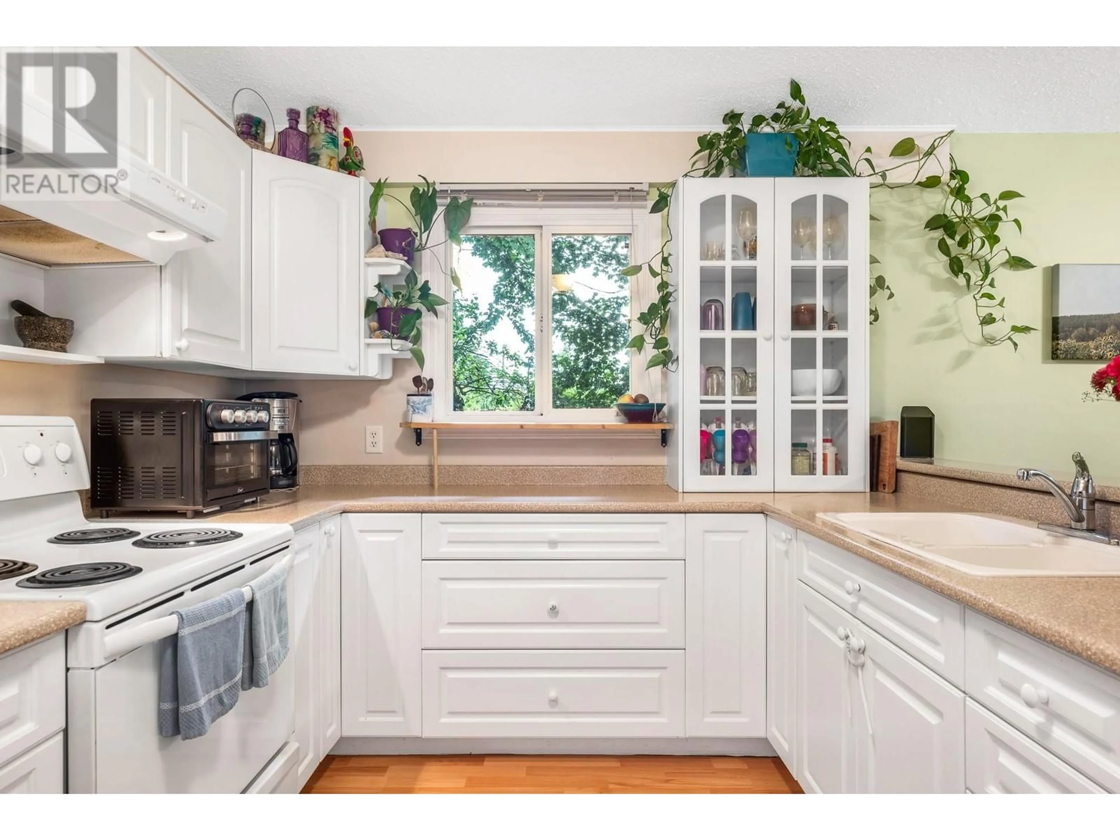511 REGENT AVENUE, Enderby, British Columbia V0E1V0
Contact us about this property
Highlights
Estimated ValueThis is the price Wahi expects this property to sell for.
The calculation is powered by our Instant Home Value Estimate, which uses current market and property price trends to estimate your home’s value with a 90% accuracy rate.Not available
Price/Sqft$448/sqft
Est. Mortgage$1,933/mo
Tax Amount ()$2,757/yr
Days On Market34 days
Description
Discover the perfect blend of charm and practicality in this immaculately maintained home, featuring bright and inviting living areas. The floor plan is thoughtfully designed with extra-wide hallways and doors, ensuring both functionality and accessibility. Enjoy entertaining in front of the cozy gas fireplace, beautifully faced with authentic Enderby River Rock, adding a touch of rustic charm to the home. This home also exudes brightness and tranquility, with easy-to-clean laminate flooring throughout. The spacious and airy rooms provide a serene living environment, perfect for relaxation and comfort. Additional features include a modern, well-equipped kitchen designed for convenience and efficiency, bright and airy living spaces with large windows that let in plenty of natural light, and a practical and flowing floor plan that maximizes space and usability. Situated on a level lot, the property boasts a fully fenced yard ideal for children or pets, complete with a picturesque white picket fence. Garden enthusiasts will find a true delight in the established fruit trees and ample space for further cultivation. Whether you are a first- time home buyer, or looking to downsize, this home is a perfect fit! (id:39198)
Property Details
Interior
Features
Main level Floor
Laundry room
8'8'' x 9'5''4pc Bathroom
8'8'' x 7'5''Kitchen
13'5'' x 8'5''Dining room
11'3'' x 13'8''Exterior
Parking
Garage spaces -
Garage type -
Total parking spaces 2
Property History
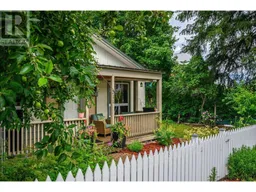 30
30
