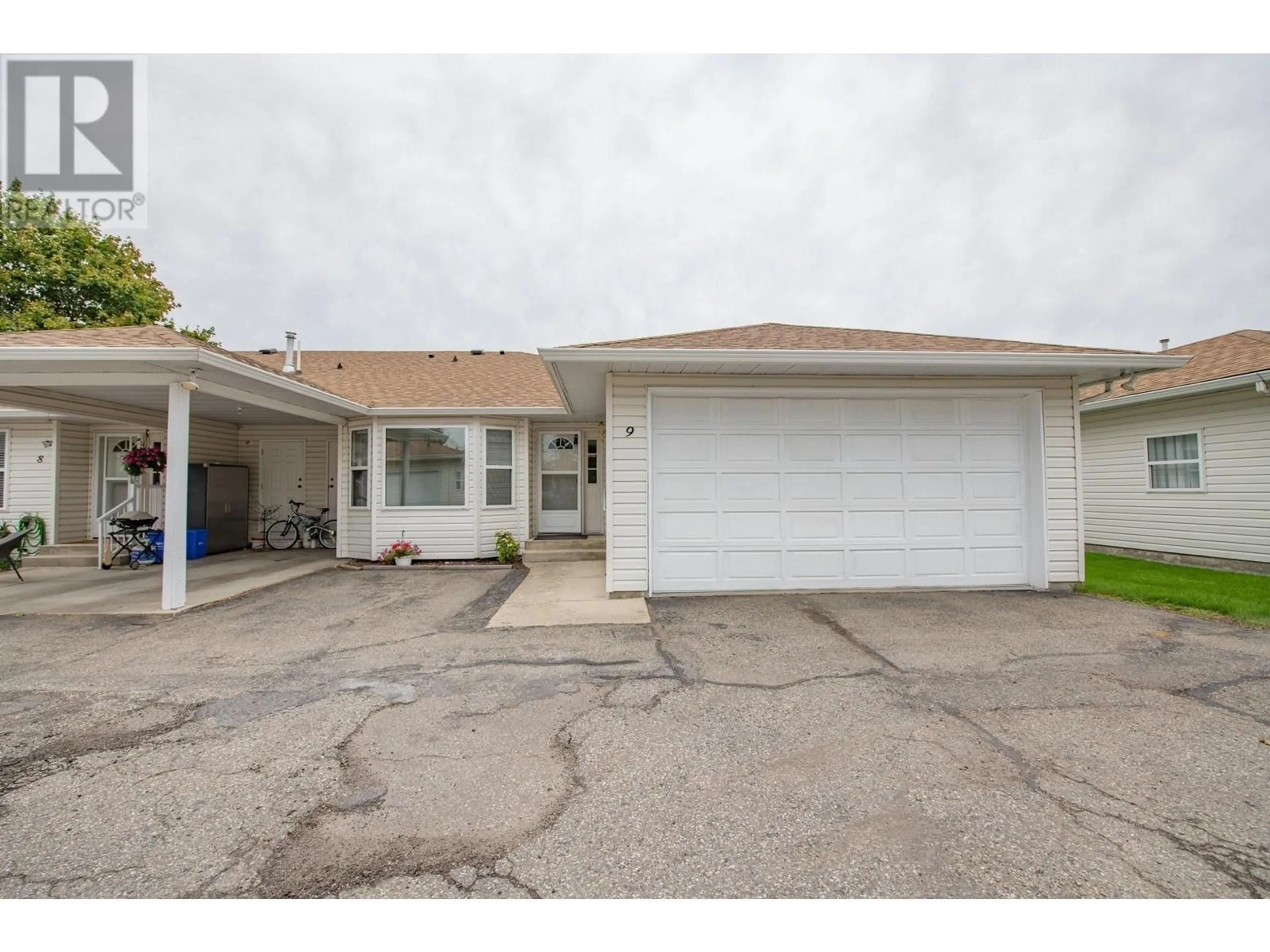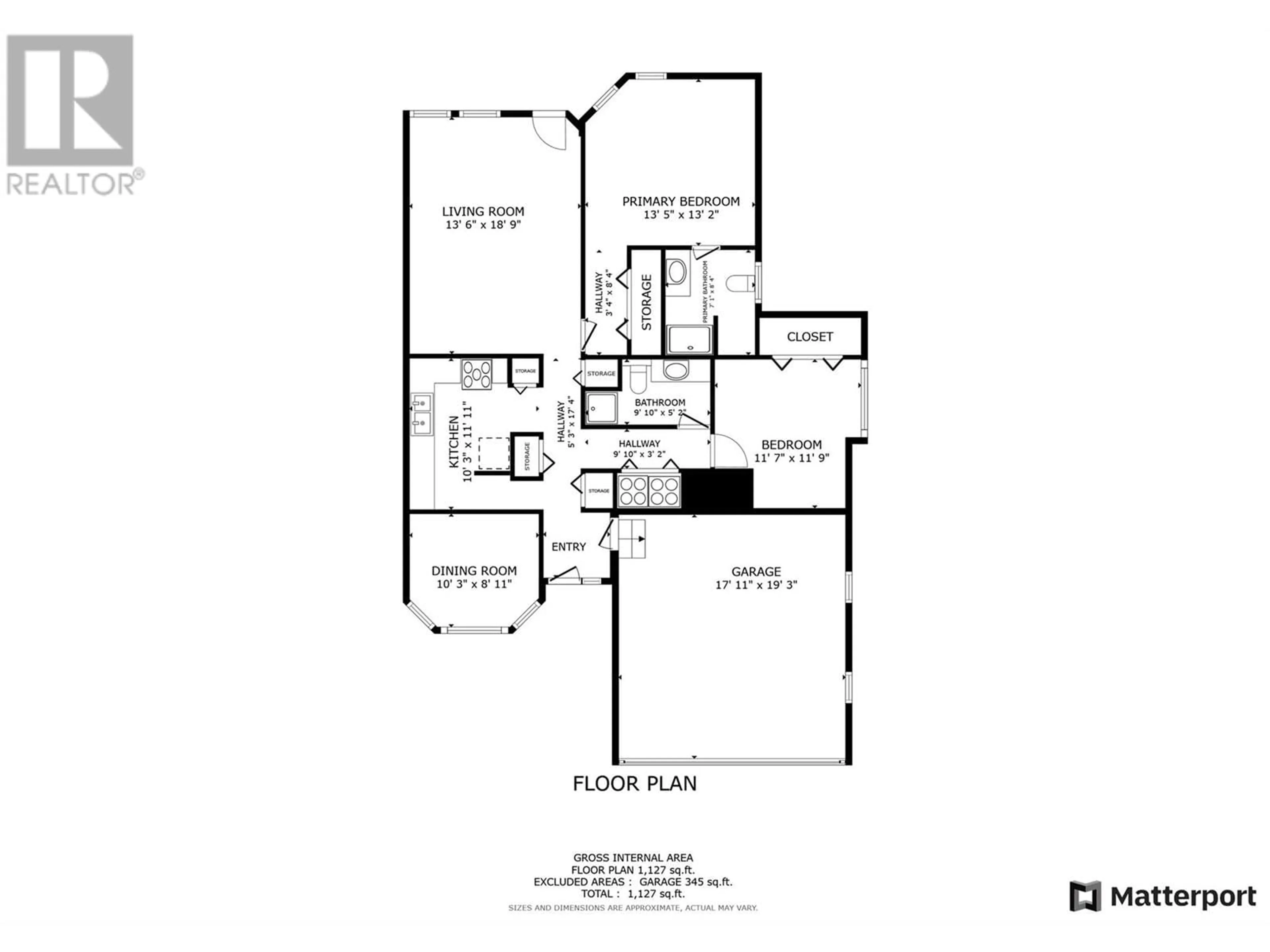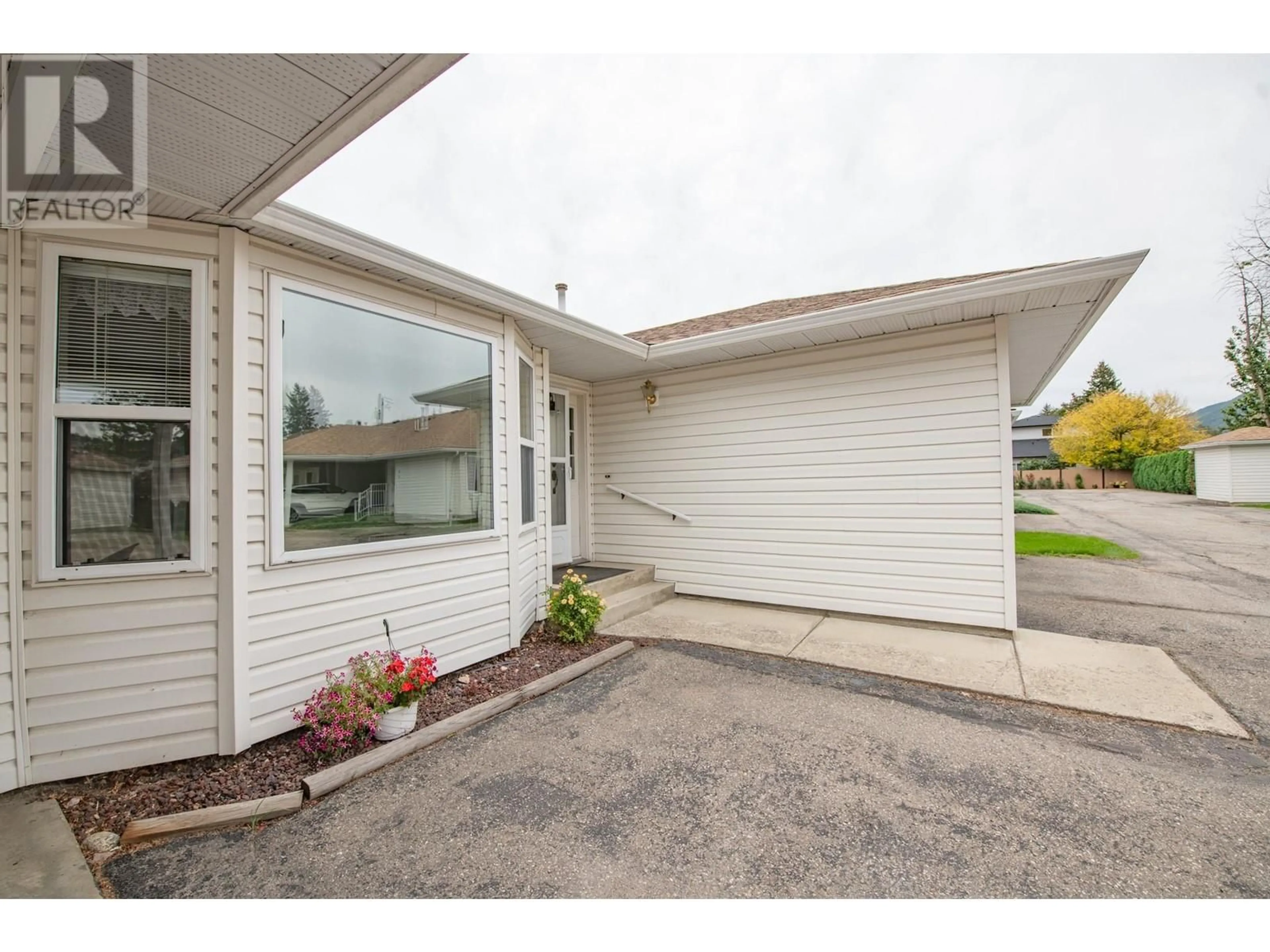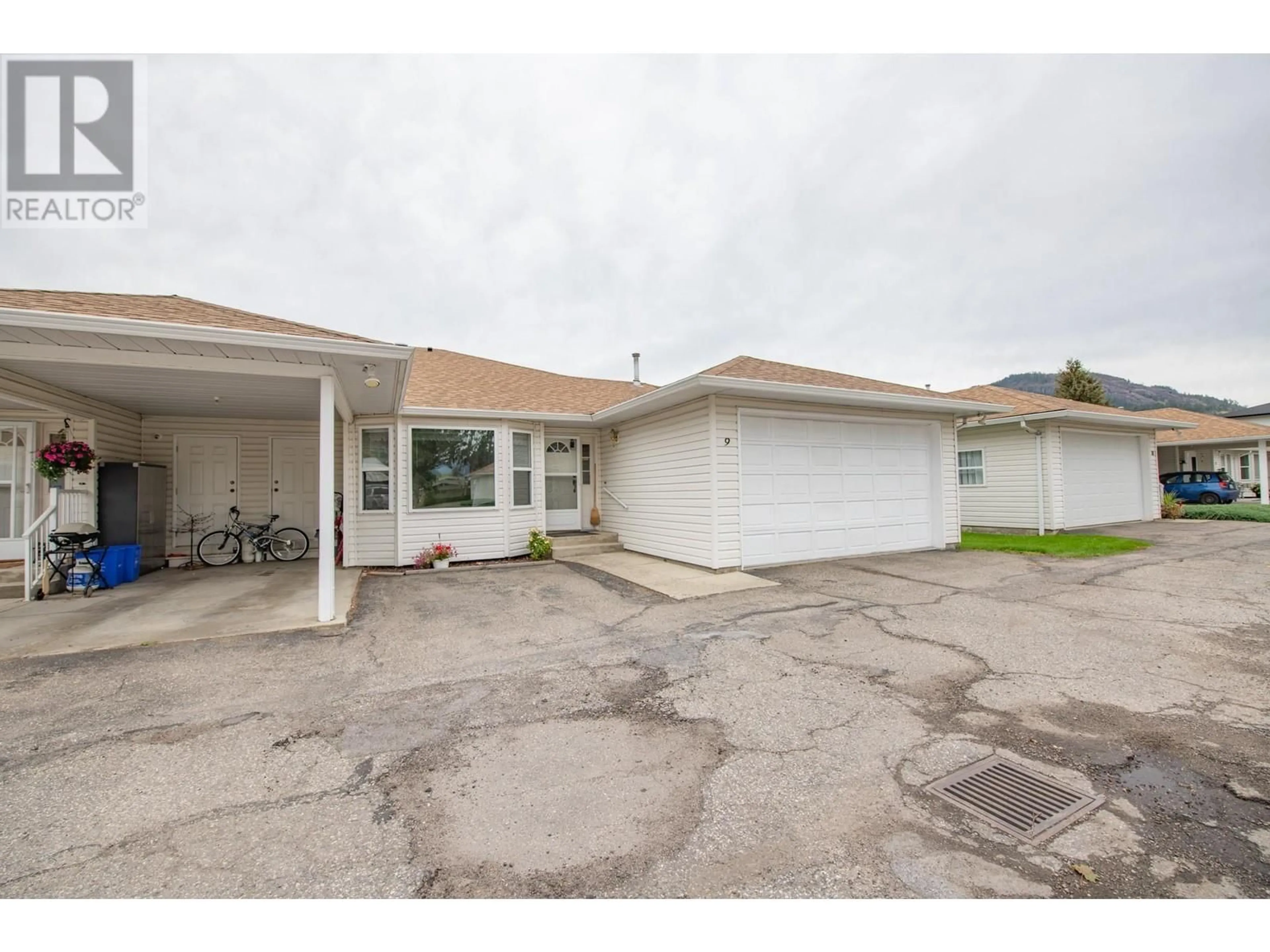501 Kildonan Avenue Unit# 9, Enderby, British Columbia V4Y4B3
Contact us about this property
Highlights
Estimated ValueThis is the price Wahi expects this property to sell for.
The calculation is powered by our Instant Home Value Estimate, which uses current market and property price trends to estimate your home’s value with a 90% accuracy rate.Not available
Price/Sqft$327/sqft
Est. Mortgage$1,585/mo
Maintenance fees$350/mo
Tax Amount ()-
Days On Market26 days
Description
Welcome to easy one-level living at Kildonan Court! Unit #9 stands out with its attached double garage and stunning views of the Enderby Cliffs from the private back deck. The bright, spacious kitchen offers plenty of cupboard and counter space, flowing seamlessly into a casual eat-in dining area—perfect for entertaining. The vaulted ceilings in the living room create an airy feel, complemented by a cozy gas fireplace for year-round comfort. The primary bedroom serves as a peaceful retreat, complete with a full ensuite. Enjoy quiet summer evenings on the deck, taking in the incredible natural scenery including the Enderby Cliffs. Backing onto the high school field has proven to be a pleasant surprise—quiet, respectful, and often empty, offering greenspace and occasional enjoyment from watching local youth sports. With reasonable strata fees and a self-managed strata, this is a smart choice for those seeking low-maintenance living in a well-run community. Bring your small dogs - permitted with strata approval. Immediate possession possible! ?? Don’t miss out—book your private showing today! (id:39198)
Property Details
Interior
Features
Main level Floor
Other
17'11'' x 19'3''Bedroom
11'7'' x 11'9''Full bathroom
9'10'' x 5'2''Full ensuite bathroom
7'1'' x 8'4''Exterior
Features
Parking
Garage spaces 3
Garage type Attached Garage
Other parking spaces 0
Total parking spaces 3
Condo Details
Inclusions
Property History
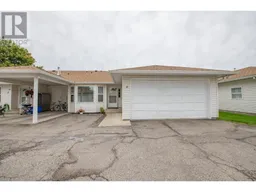 61
61
