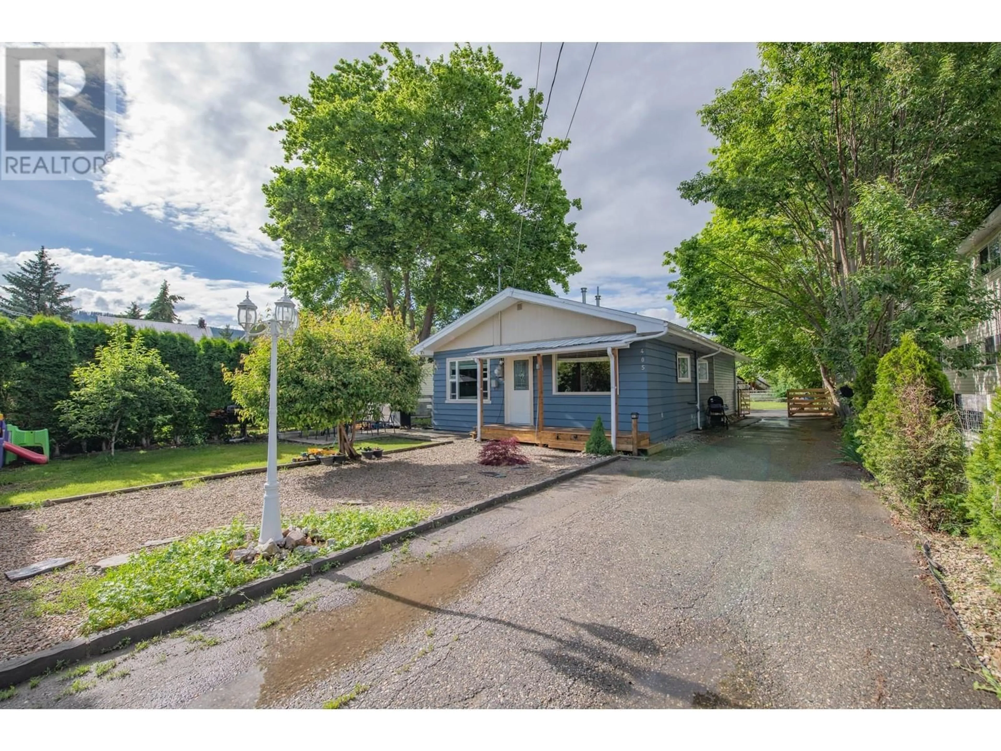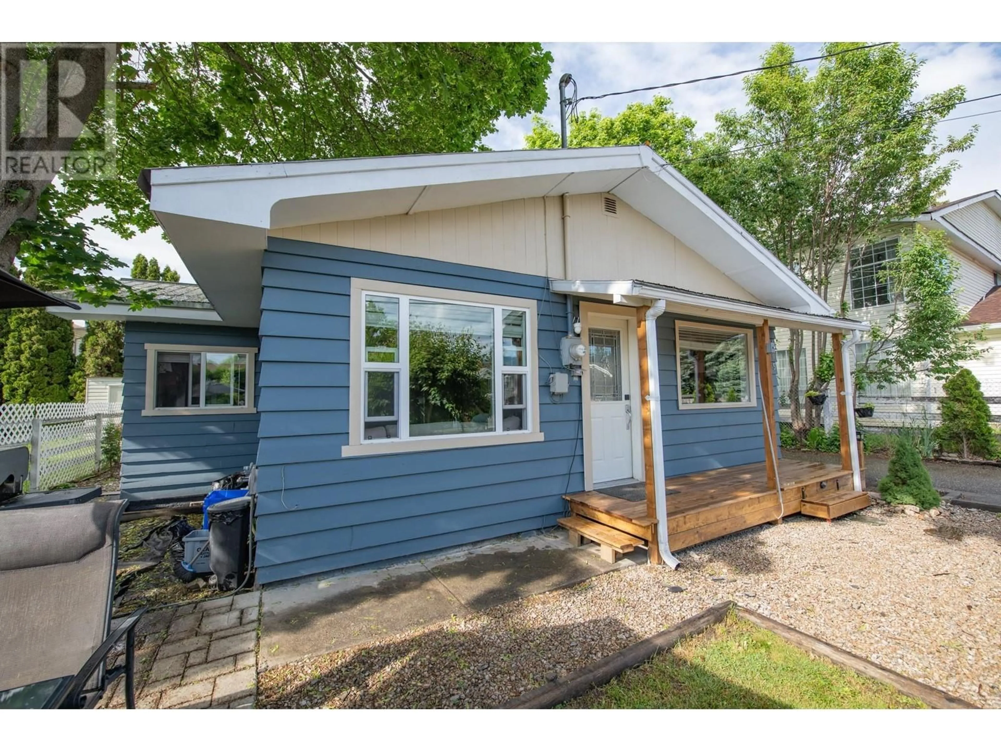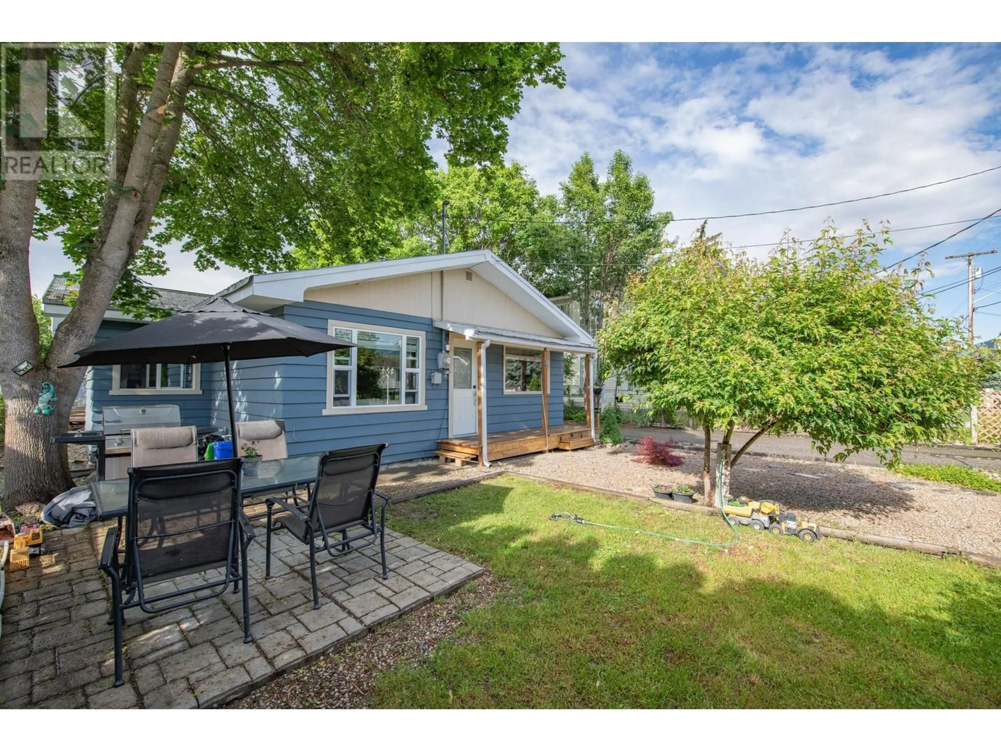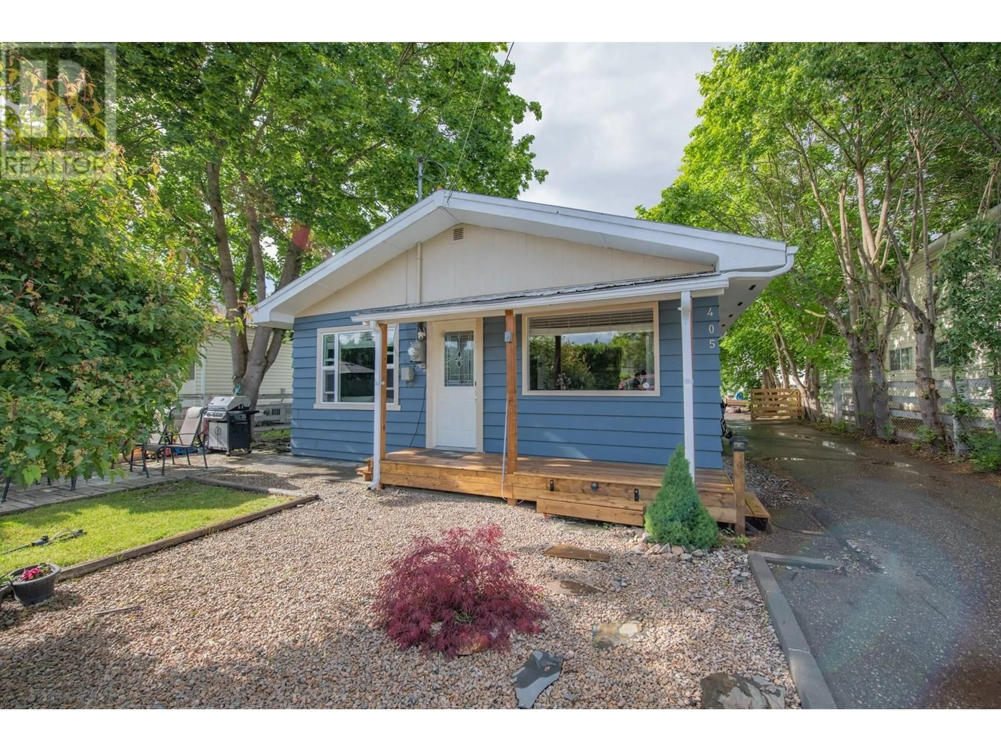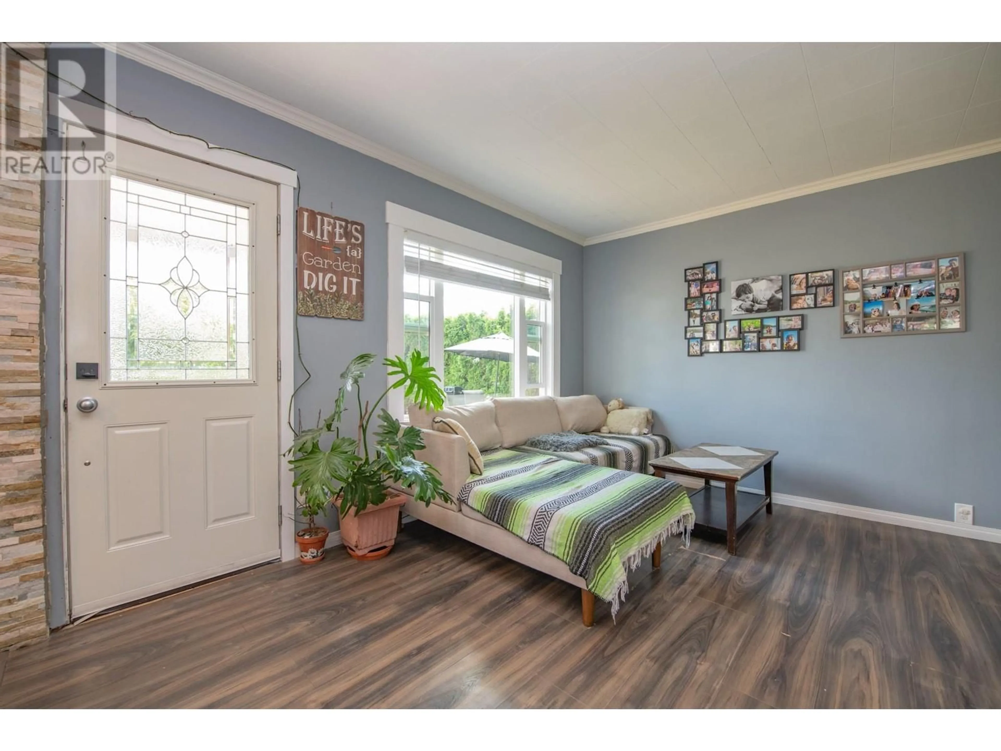405 BAIRD AVENUE, Enderby, British Columbia V0E1V2
Contact us about this property
Highlights
Estimated valueThis is the price Wahi expects this property to sell for.
The calculation is powered by our Instant Home Value Estimate, which uses current market and property price trends to estimate your home’s value with a 90% accuracy rate.Not available
Price/Sqft$523/sqft
Monthly cost
Open Calculator
Description
Welcome to this beautifully updated home nestled in a peaceful neighbourhood just minutes from downtown Enderby! Perfect for first-time buyers or those looking to downsize, this 2-bedroom + den, 2-bathroom home offers comfort, functionality, and fantastic value. The home features an open concept living space that flows into the kitchen. The eat-in kitchen has a gas stove and stainless steel appliances. An addition to the home in 2023 features a brand new master suite, a 3 piece ensuite with custom tiled shower and garden access. Step outside and be impressed by the large yard with plenty of room for gardening, play, or simply relaxing. The front yard is landscaped and set up with a dining area with natural gas BBQ. For the hobbyist or storage enthusiast, the property includes a detached garage (12'x22'), wired, insulated and heated with concrete floor. An attached enclosed addition to the garage (8'x22') and an additional wired shed (8'x12'). The rear yard space has a garden, chicken coop, and tons of additional parking. Property is fully fenced. (id:39198)
Property Details
Interior
Features
Main level Floor
3pc Bathroom
8'6'' x 6'6''Primary Bedroom
13' x 11'6''3pc Bathroom
9'0'' x 8'0''Den
9'5'' x 8'5''Exterior
Parking
Garage spaces -
Garage type -
Total parking spaces 1
Property History
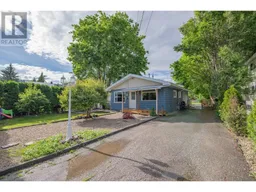 46
46
