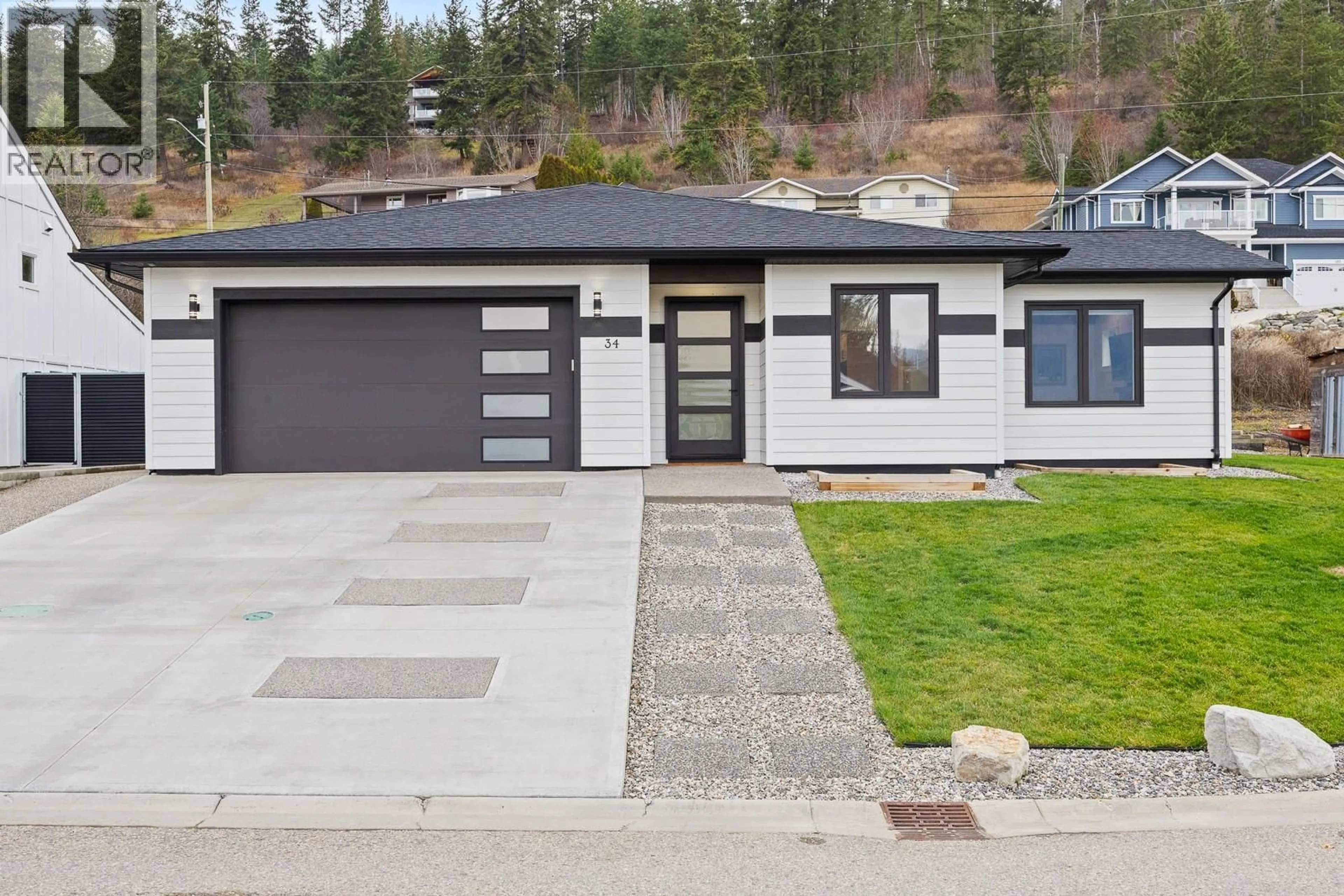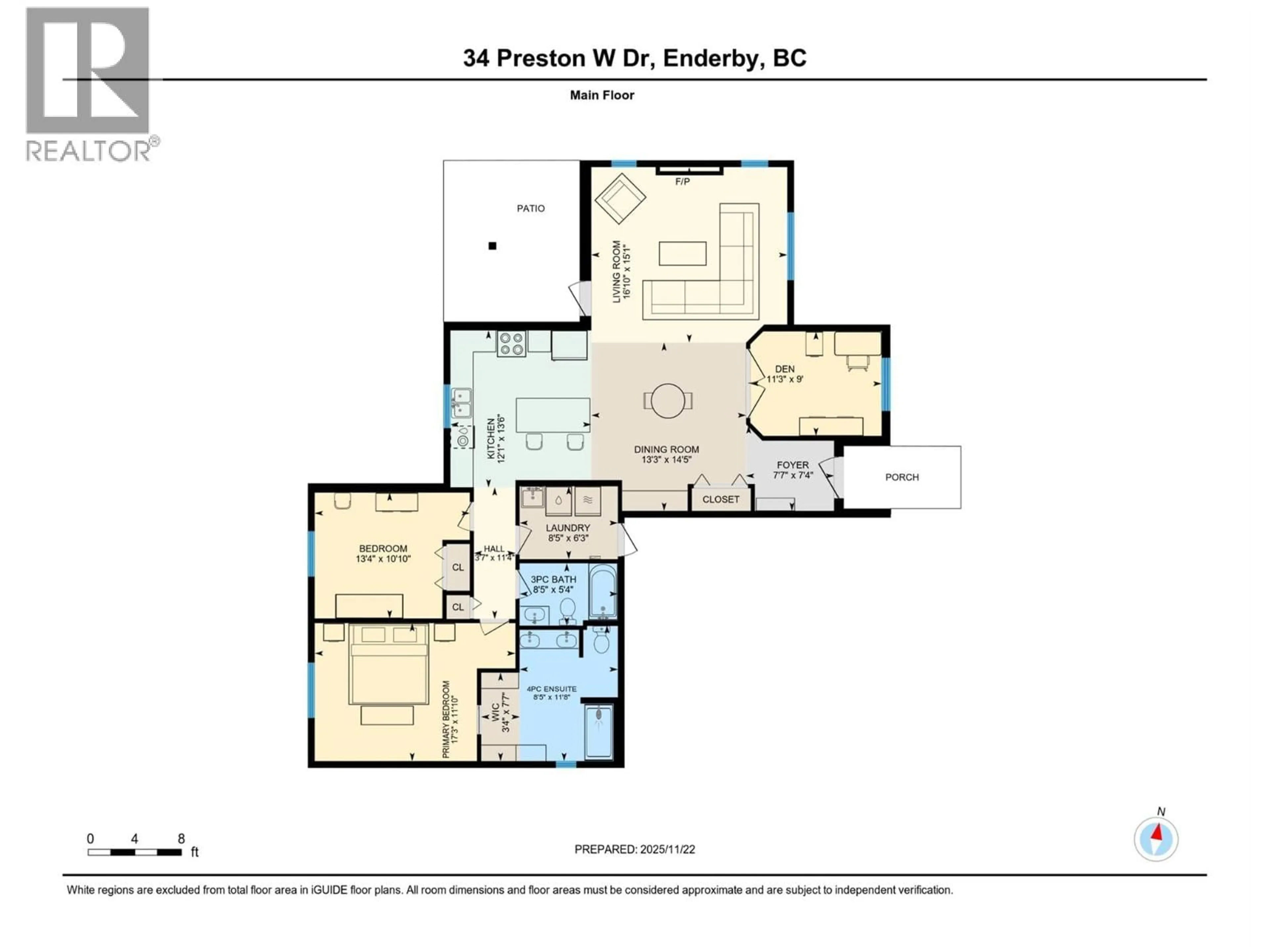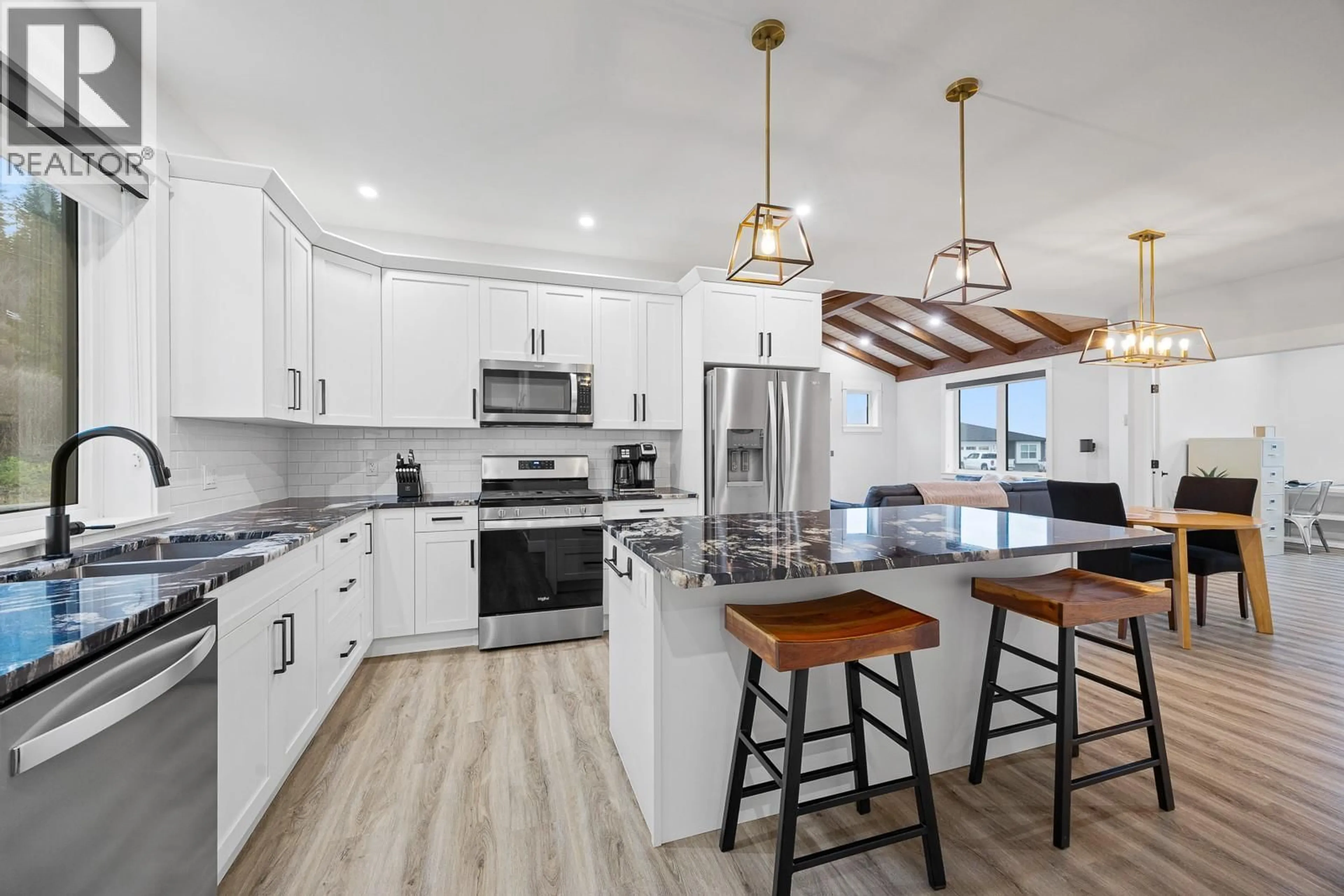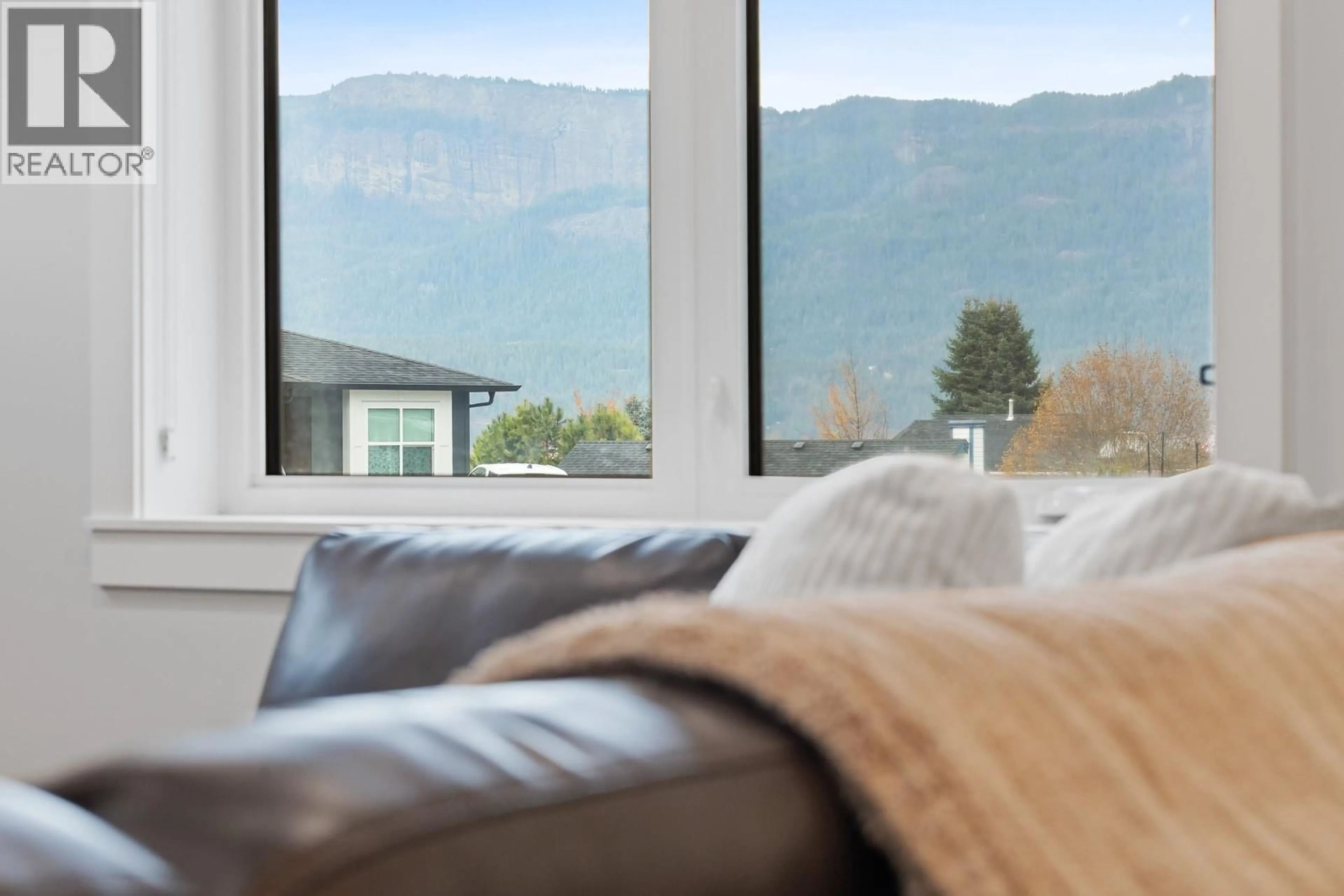34 PRESTON DRIVE WEST, Enderby, British Columbia V0E1V3
Contact us about this property
Highlights
Estimated valueThis is the price Wahi expects this property to sell for.
The calculation is powered by our Instant Home Value Estimate, which uses current market and property price trends to estimate your home’s value with a 90% accuracy rate.Not available
Price/Sqft$446/sqft
Monthly cost
Open Calculator
Description
The sweetest deal in Enderby! Modern, energy-efficient, open-concept rancher with endless views of the Enderby Cliffs and stunning timber-framed vaulted ceilings. Located at the end of a quiet cul-de-sac—with no neighbours on one side and a park directly across the street—this home offers exceptional privacy and comfort. The soaring ceilings and skylights flood the space with natural light. A modern kitchen with quartz countertops and stainless-steel appliances provides plenty of space to cook and entertain. The primary bedroom offers a private ensuite with his and hers sinks, and generous walk-in closet. Sleep guests in the second bedroom, while the third bedroom works perfectly as a den/office or flex room without a built in closet. Additional features include a spacious heated double garage, fully landscaped yard with firepit, high quality concrete driveway and patio, extra gravel parking for RVs or toys, a tool shed, and abundant storage in the 4-ft crawl space. Built to Step 4 of the building code, the home boasts an air-tight envelope, HRV system, in floor radiant heating, on demand hot water, multi split air conditioning/heating, Energy Star appliances, and rough-in for an EV charger. Why gamble on an older home? This one is move-in ready, shows like a dream, and still includes the remainder of the original new-home warranty. A perfect fit for a small family or discerning downsizers. (id:39198)
Property Details
Interior
Features
Main level Floor
Other
7'7'' x 3'4''Bedroom
9'0'' x 11'3''Foyer
7'4'' x 7'7''Dining room
14'5'' x 13'3''Exterior
Parking
Garage spaces -
Garage type -
Total parking spaces 8
Property History
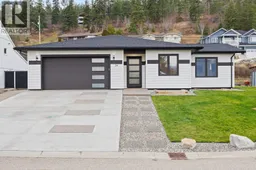 44
44
