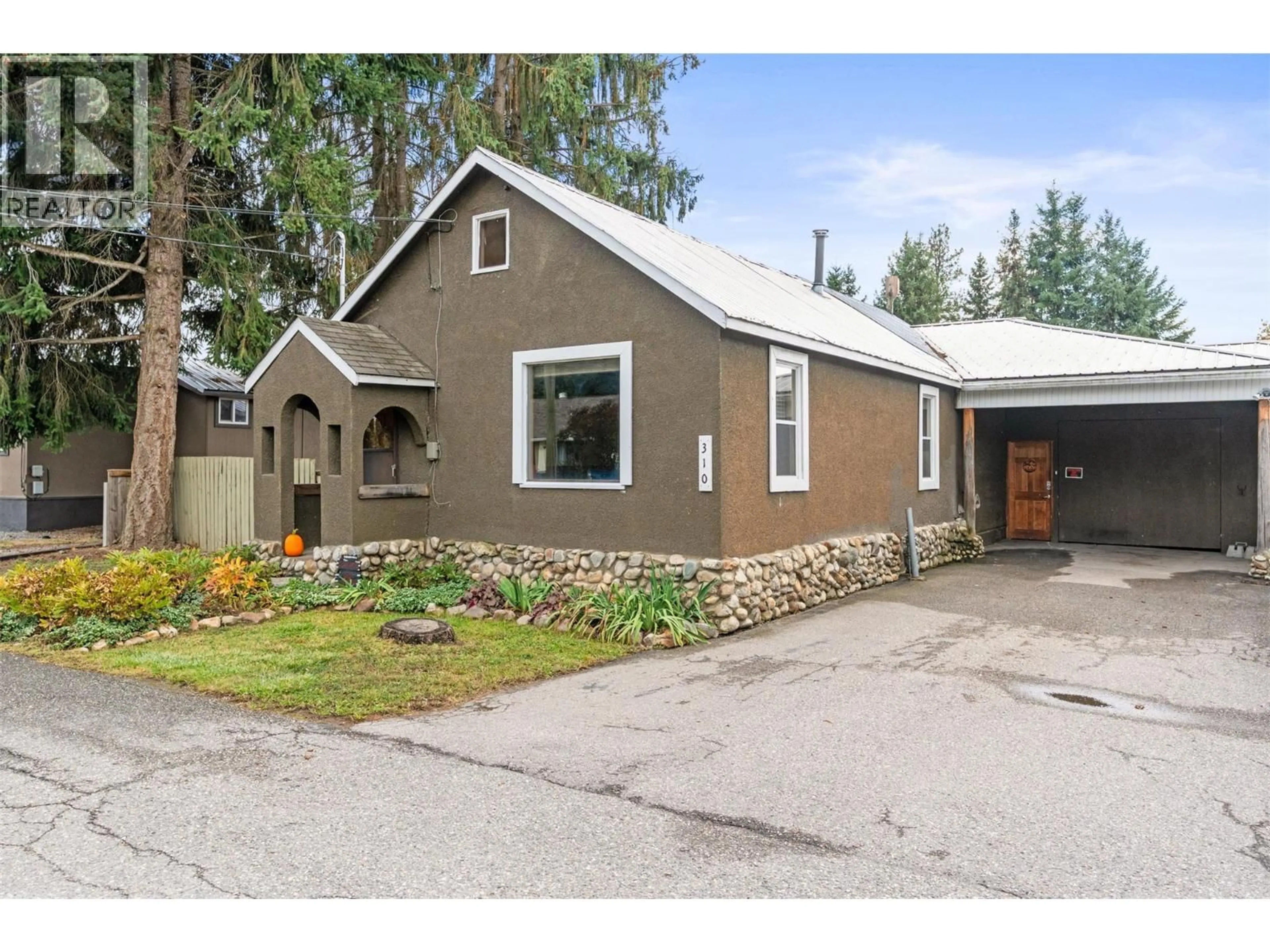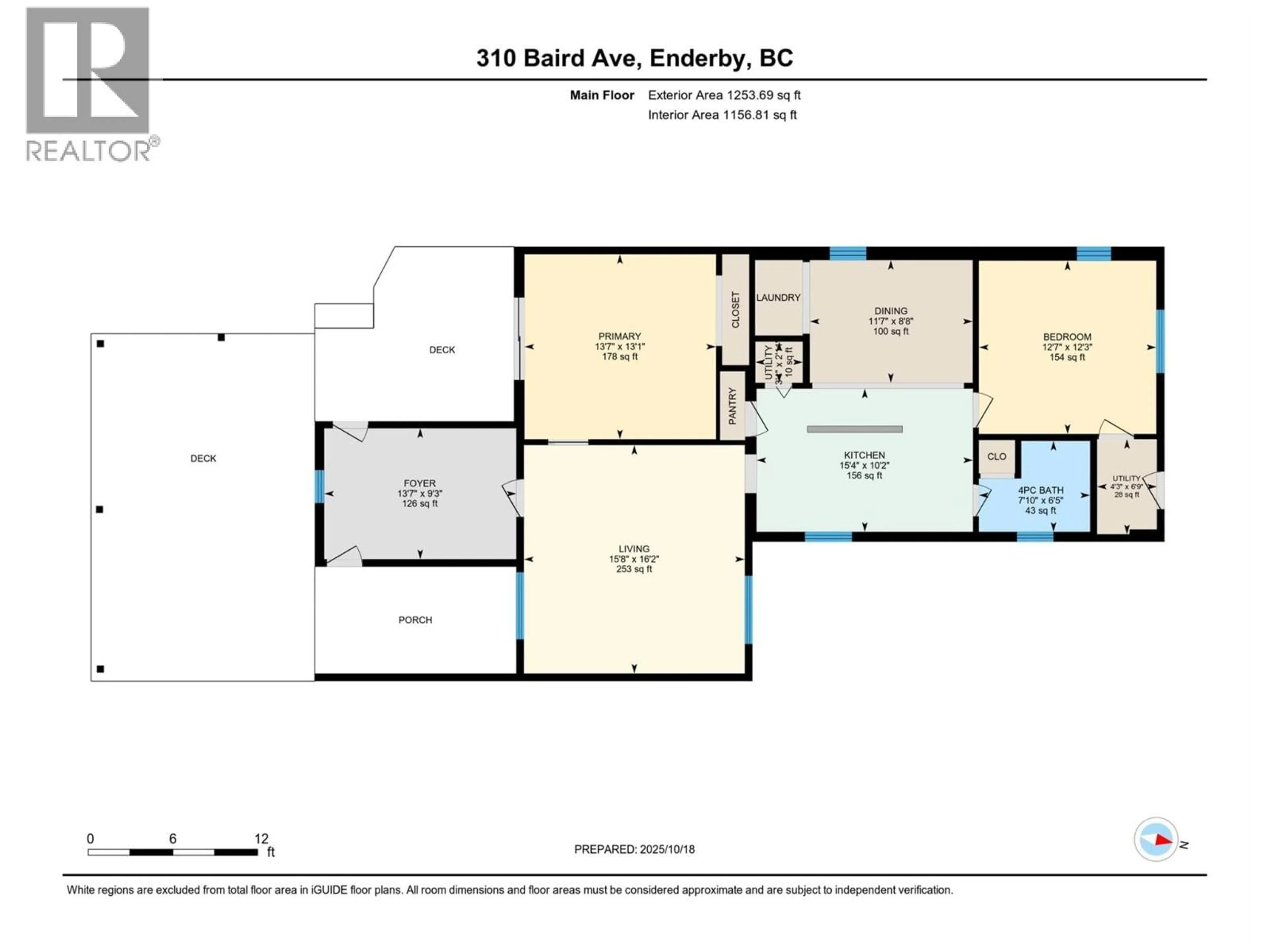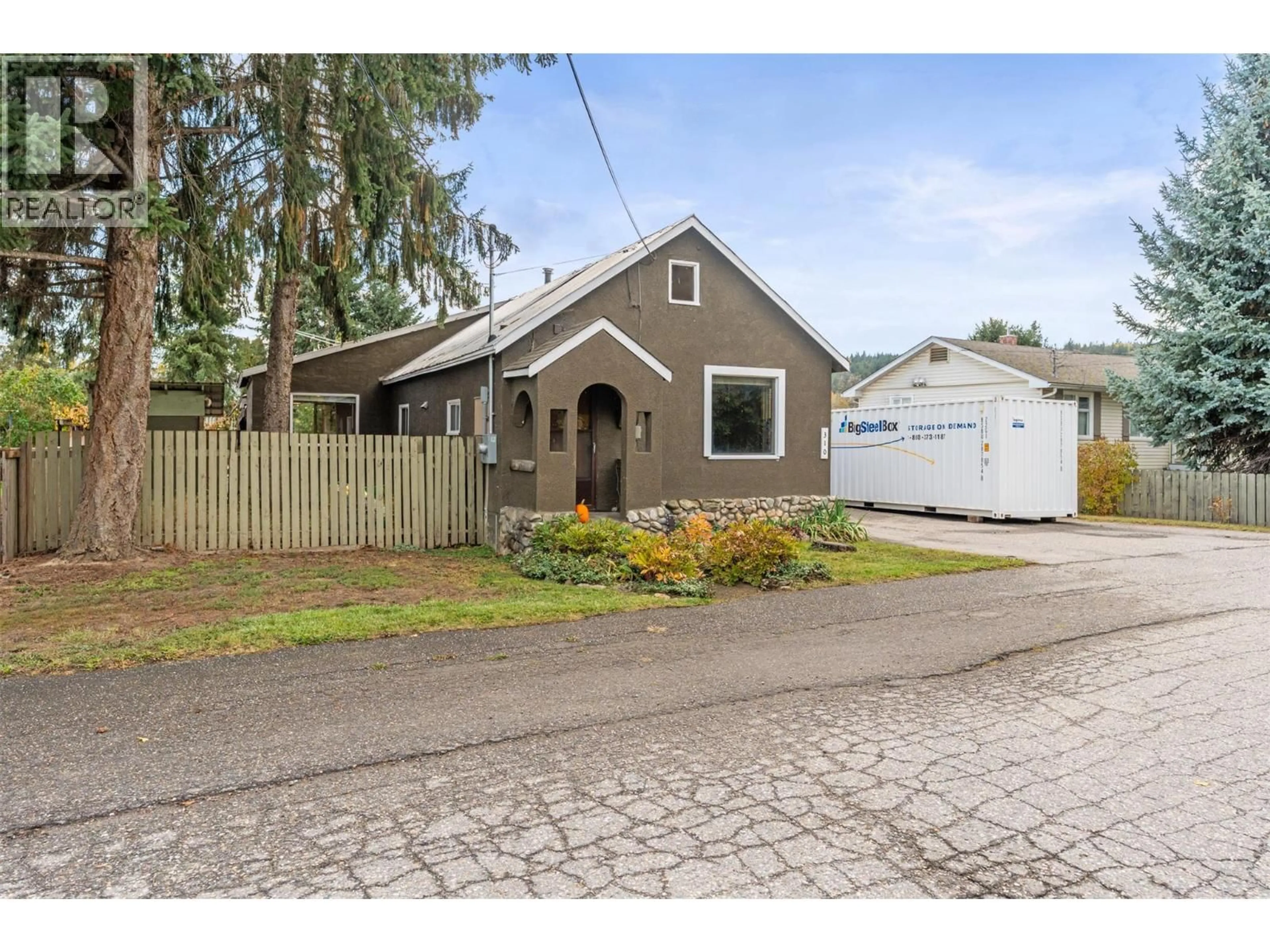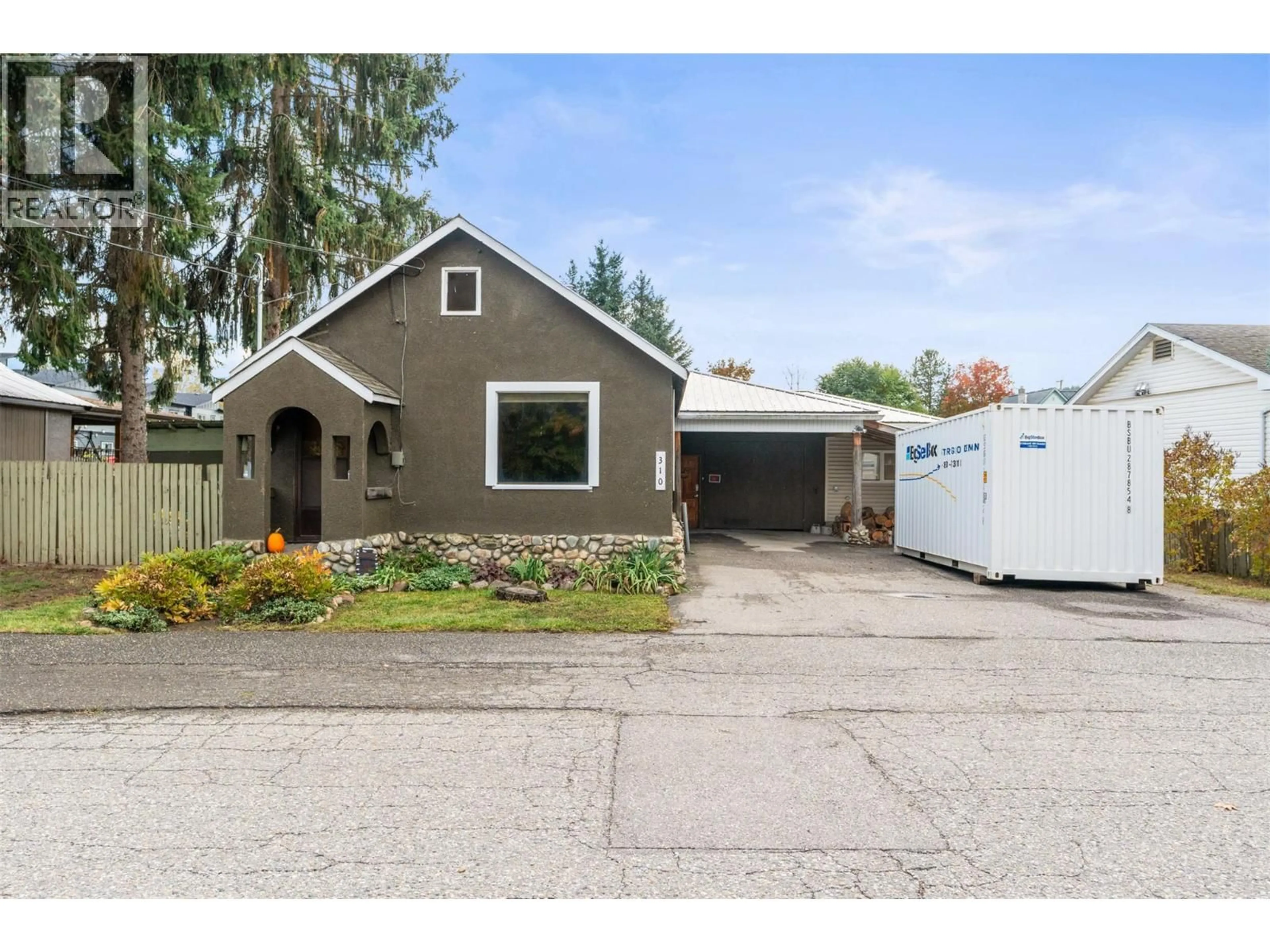310 BAIRD AVENUE, Enderby, British Columbia V4Y4A2
Contact us about this property
Highlights
Estimated valueThis is the price Wahi expects this property to sell for.
The calculation is powered by our Instant Home Value Estimate, which uses current market and property price trends to estimate your home’s value with a 90% accuracy rate.Not available
Price/Sqft$418/sqft
Monthly cost
Open Calculator
Description
Welcome to this affordable 2-bedroom, 1-bath bungalow situated on a generous 72' x 145' lot. This warm and inviting home features an open floor plan with a cozy wood stove, fresh paint, kitchen with island bar, stainless steel appliances, and beautiful new high-end laminate flooring throughout. The interior showcases rustic wood timber features and trim, creating a welcoming, cabin-inspired feel. Step outside to enjoy a massive deck, perfect for entertaining, plus an irrigated garden, firepit area, and relaxing hot tub. A detached wood sauna adds a unique touch for year-round enjoyment. There’s plenty of space for hobbies and storage with a 10' x 20' workshop, massive storage shed and an oversized carport. Located in a friendly neighbourhood, this property blends comfort, character, and functionality — ideal for first-time buyers, downsizers, or anyone seeking a relaxed lifestyle. Just a few minutes to the river and downtown Enderby (id:39198)
Property Details
Interior
Features
Main level Floor
Bedroom
12'3'' x 12'7''Foyer
9'3'' x 13'7''Dining room
8'8'' x 11'7''4pc Bathroom
6'5'' x 7'10''Property History
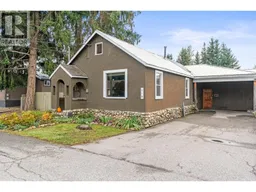 72
72
