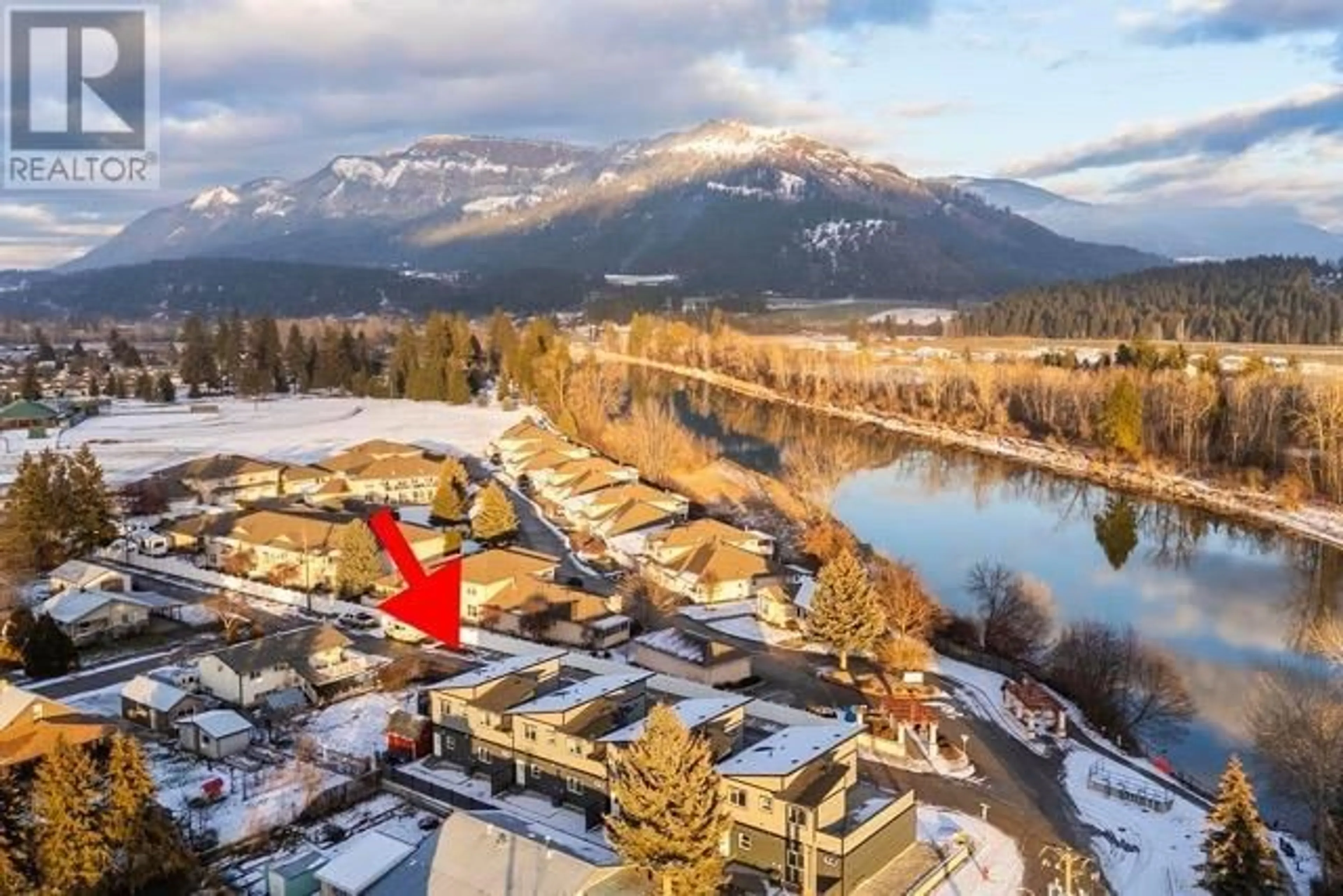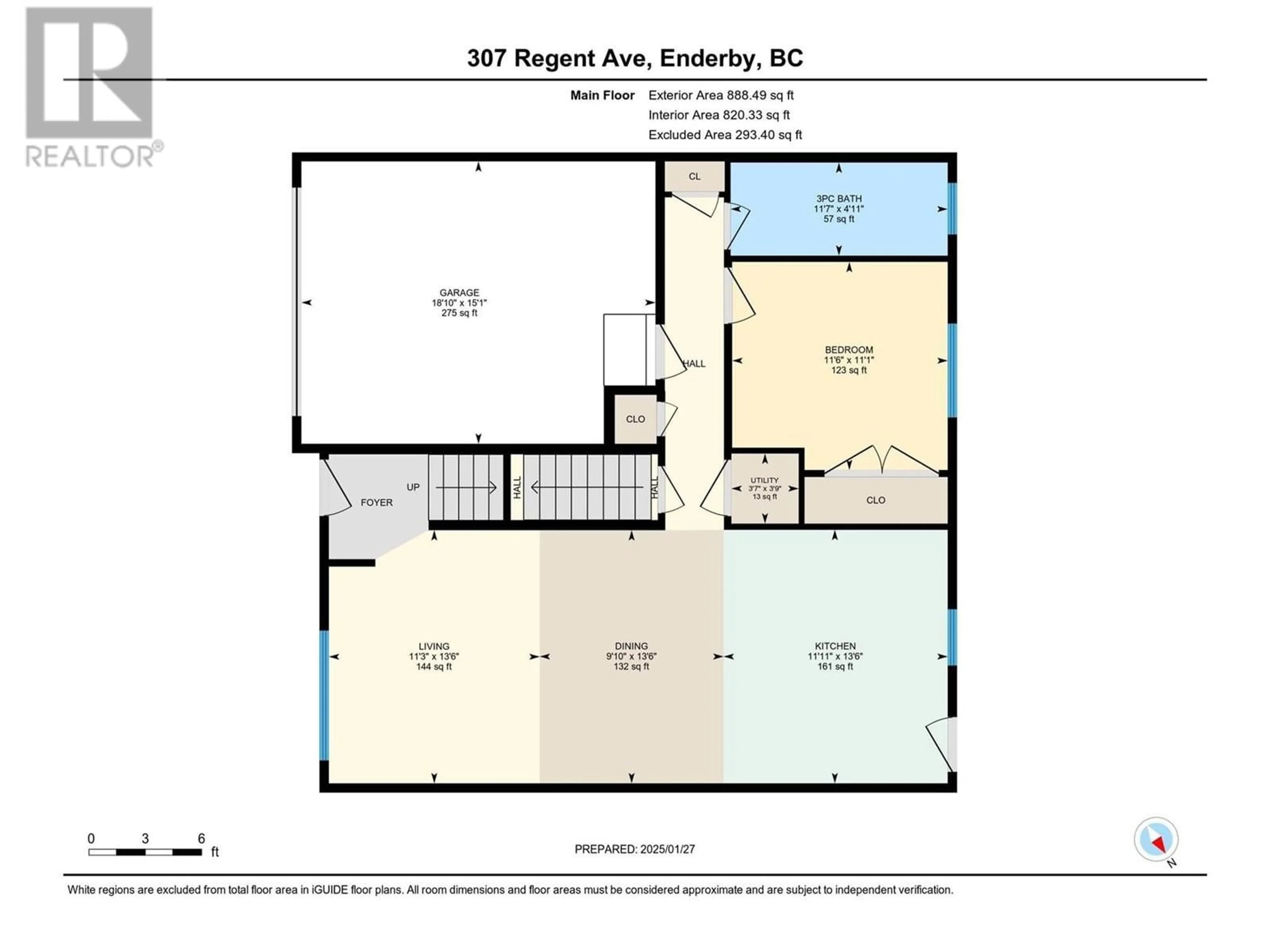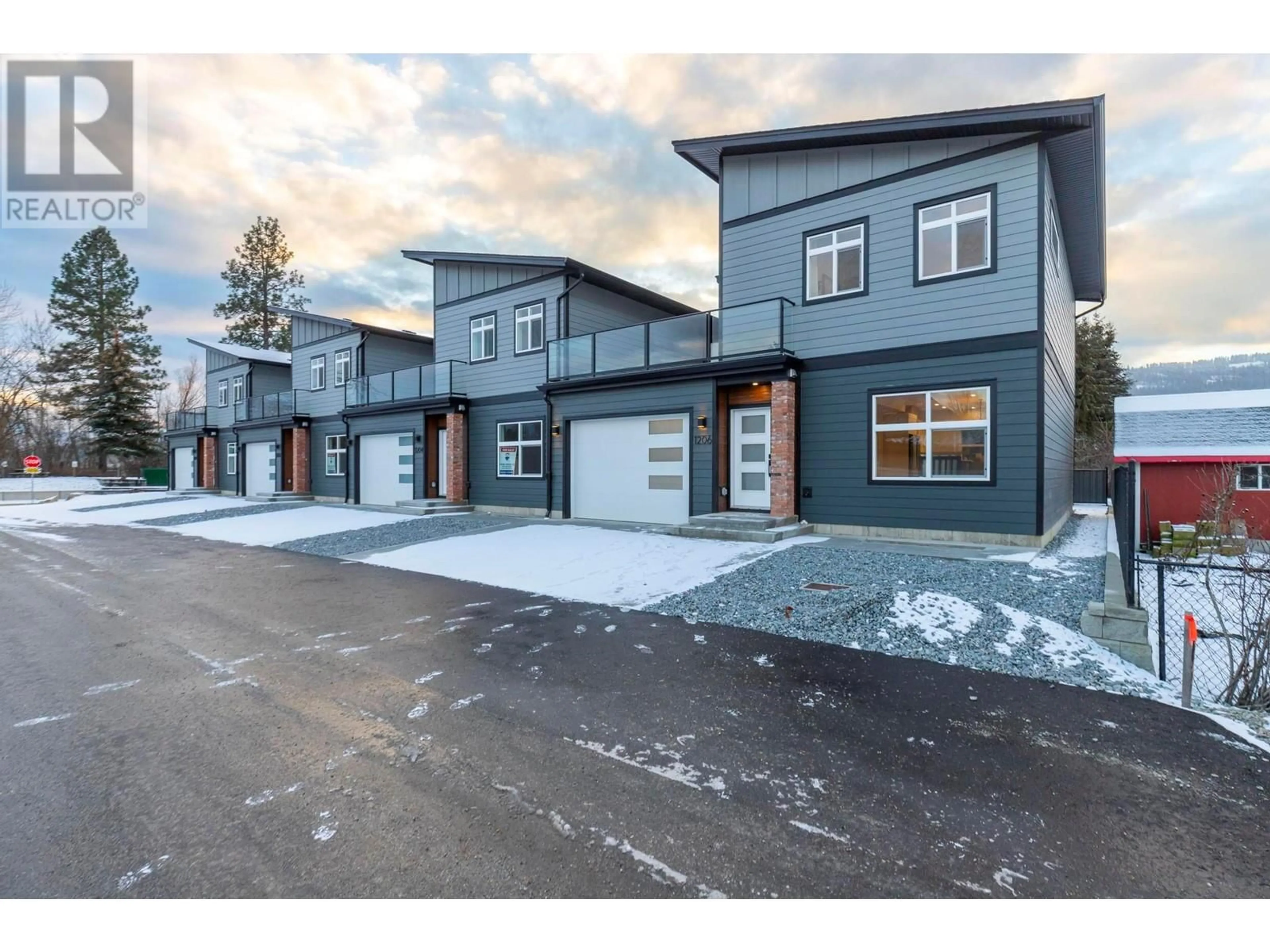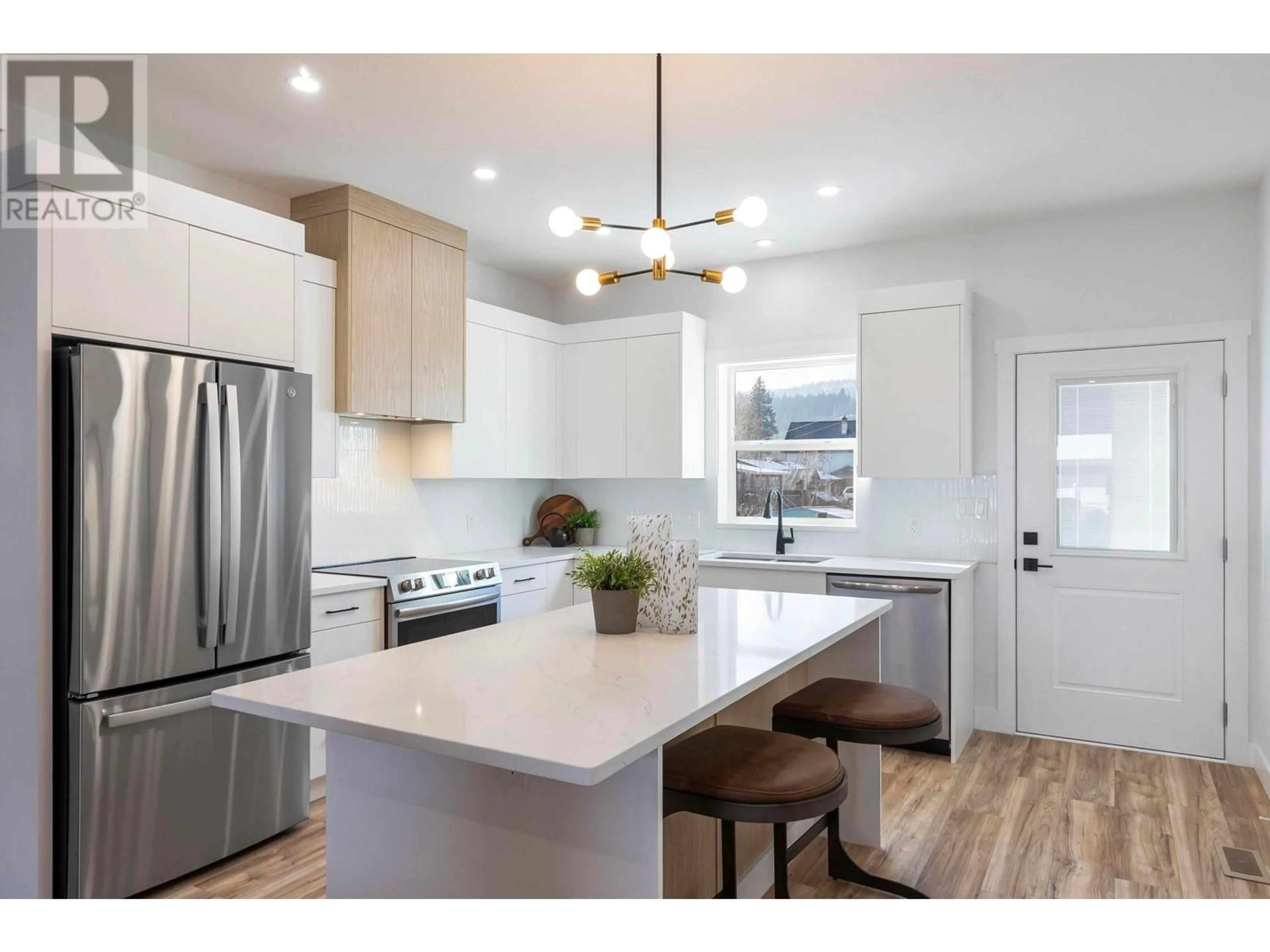1206 Woods Lane, Enderby, British Columbia V0E1V2
Contact us about this property
Highlights
Estimated ValueThis is the price Wahi expects this property to sell for.
The calculation is powered by our Instant Home Value Estimate, which uses current market and property price trends to estimate your home’s value with a 90% accuracy rate.Not available
Price/Sqft$347/sqft
Est. Mortgage$2,469/mo
Maintenance fees$200/mo
Tax Amount ()-
Days On Market56 days
Description
Discover the perfect blend of modern comfort and outdoor focused lifestyle in this newly built end-unit townhome, ideally situated across from the river in Enderby. With the scenic riverside walking trail, sandy beaches, and the famous Enderby River Float just steps from your door, this home offers an unbeatable lifestyle for nature lovers, families, or as a getaway vacation home. Inside, you'll find fresh, contemporary finishes with a bright and airy open-concept layout with the space for a designated dining and living area. The stylish kitchen features stainless steel appliances, quartz countertops, and an eat-at island. Designed with functionality in mind, three bedrooms are conveniently located on the same floor, with an additional one downstairs. Embrace the outdoors with a spacious second-floor patio with mountain and river views, and a private backyard perfect for summer BBQs, kids, and pets. Practicality meets convenience with a large crawl space for storage, a garage, and two additional exterior parking spots. Located just minutes from downtown Enderby, you’re within easy reach of grocery stores, shopping, restaurants, and schools. Also enjoy the added benefit of SAVING THE PROPERTY TRANSFER TAX on new builds (subject to fulfilment of criteria)! Whether you're looking for a full-time home or a weekend getaway, this townhome is the perfect base to experience the best of the North Okanagan. (id:39198)
Property Details
Interior
Features
Second level Floor
Laundry room
5'10'' x 9'0''Den
10'7'' x 11'4''Bedroom
11'5'' x 12'0''4pc Ensuite bath
9'9'' x 4'11''Exterior
Features
Parking
Garage spaces 3
Garage type Attached Garage
Other parking spaces 0
Total parking spaces 3
Condo Details
Inclusions
Property History
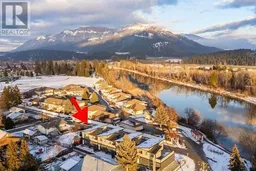 41
41
