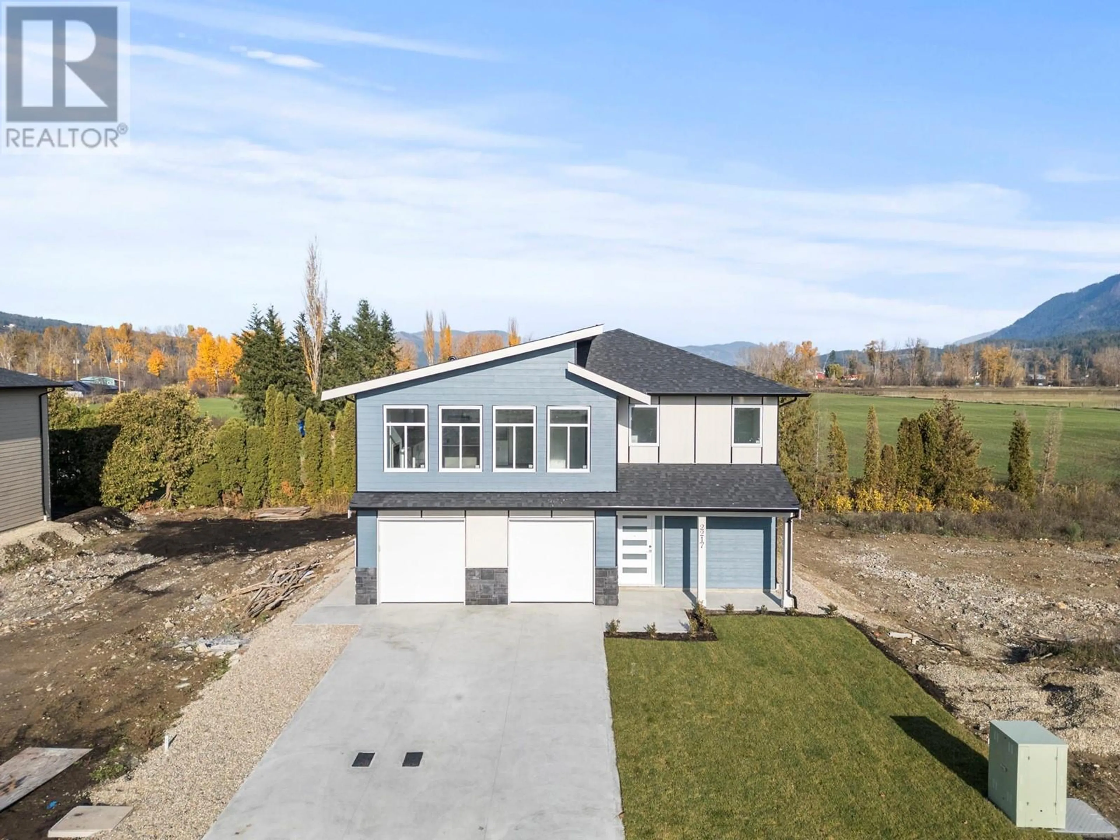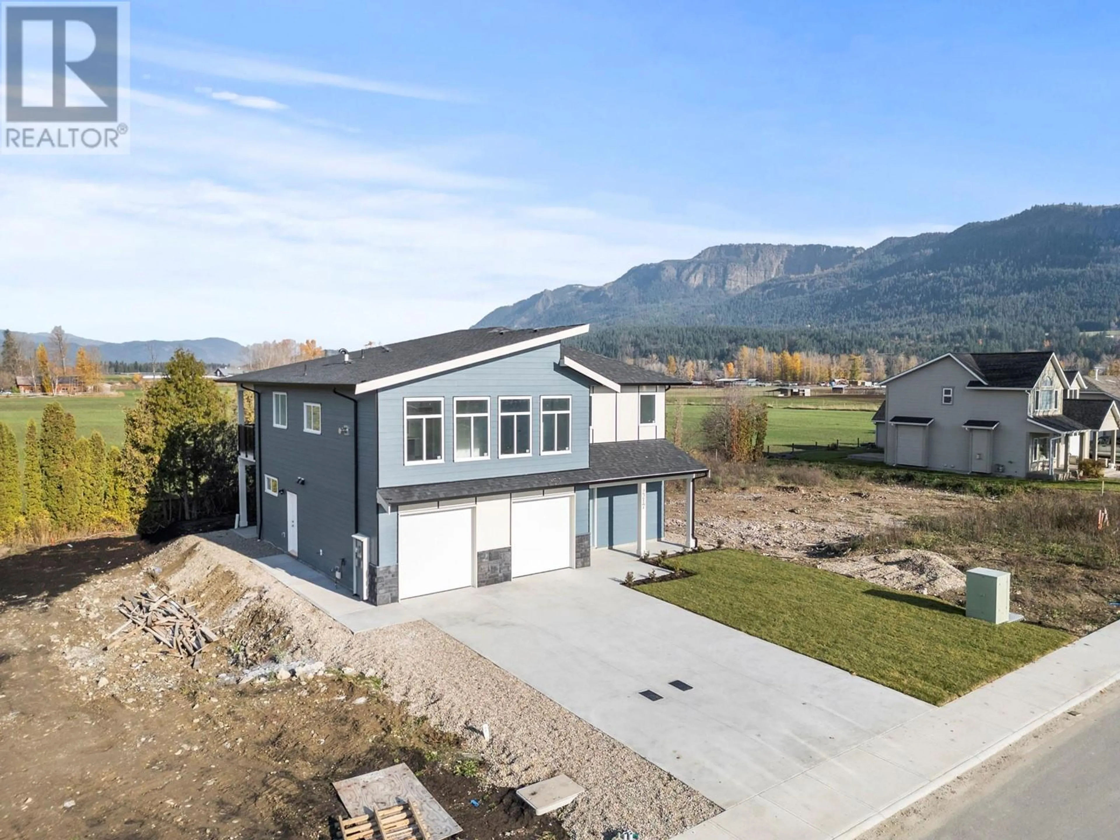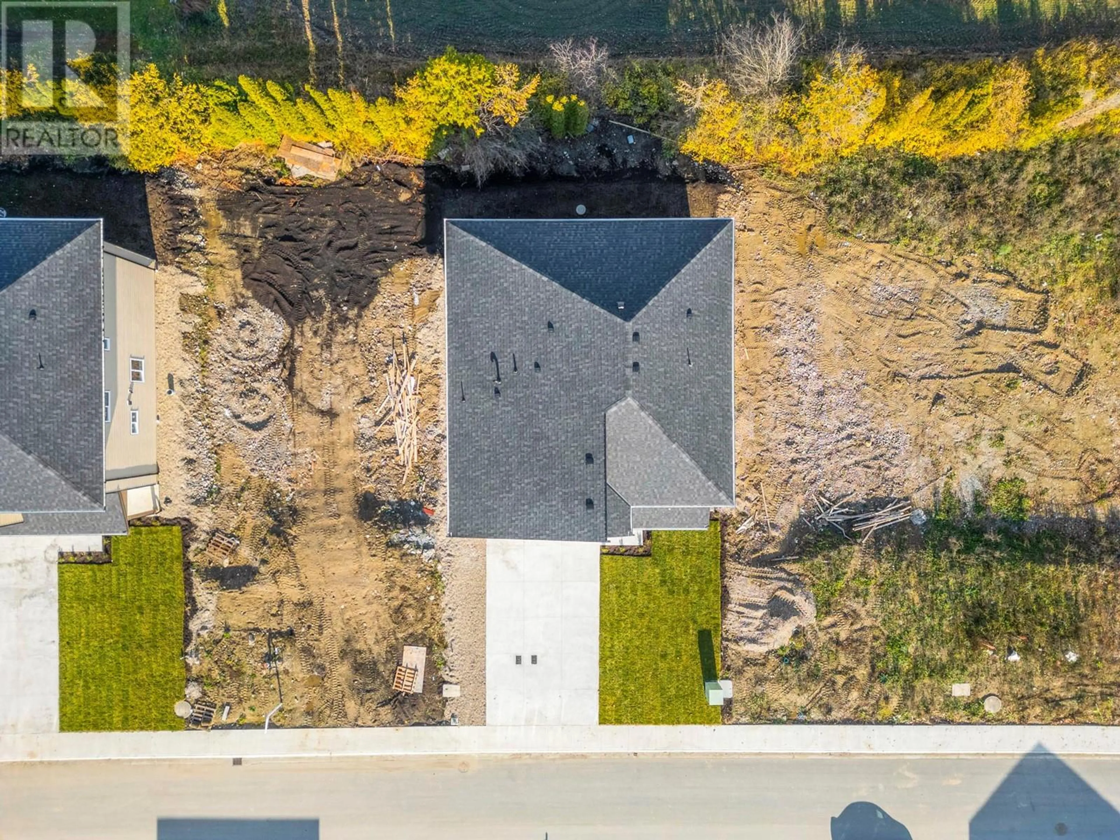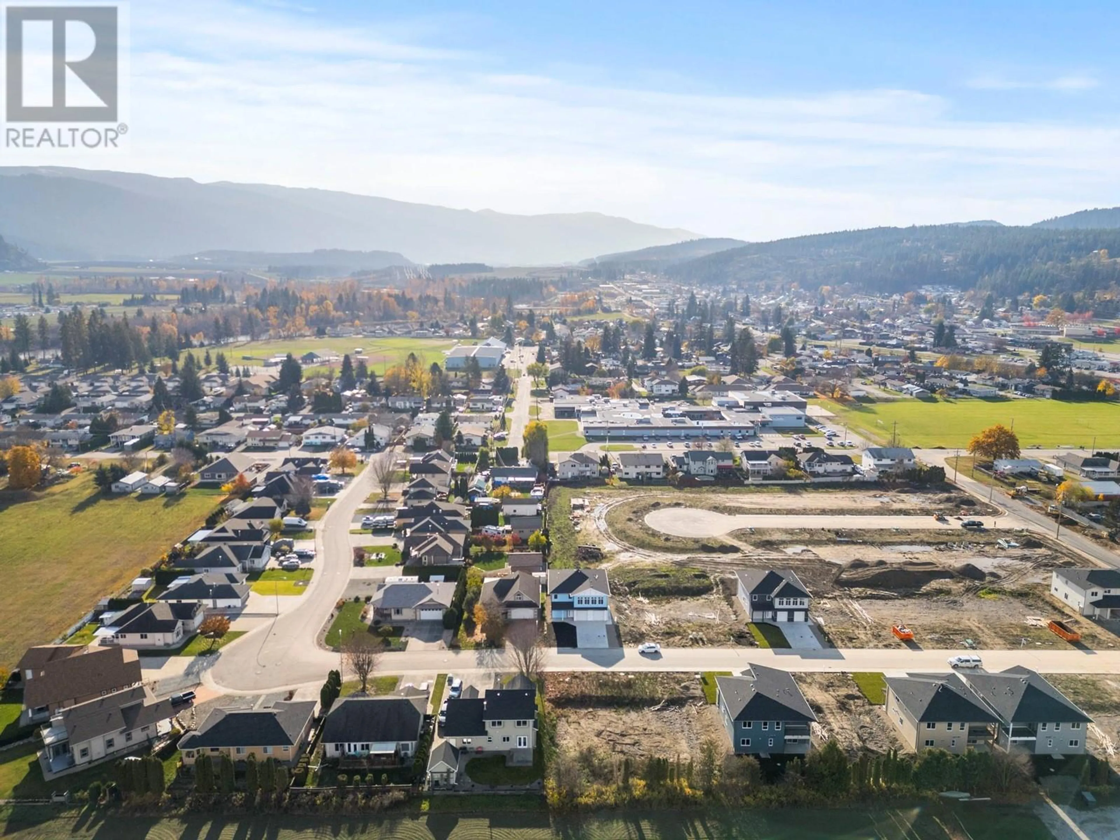2217 HEITMAN STREET, Enderby, British Columbia V0E1V2
Contact us about this property
Highlights
Estimated ValueThis is the price Wahi expects this property to sell for.
The calculation is powered by our Instant Home Value Estimate, which uses current market and property price trends to estimate your home’s value with a 90% accuracy rate.Not available
Price/Sqft$306/sqft
Est. Mortgage$3,431/mo
Tax Amount ()$1,409/yr
Days On Market119 days
Description
SELLERS ARE MOTIVATED! GST INCLUDED! Be among the first to tour this brand new, 5 bedroom, 4 bathroom home, built in 2024, offering breathtaking mountain views and modern living. With spacious interiors and high-end finishes, this home is perfect for comfort and convenience. The open-concept main floor features a spacious kitchen with a large island, ample counter space, which is ideal for cooking and entertaining. The adjoining living room is bright and airy, with a cozy gas fireplace adding warmth and the laundry room on the main floor adds great convenience. On this upper level you’ll find five well-sized bedrooms, including a master suite with a luxurious four-piece ensuite. The remaining bedrooms are perfect for family, guests, or a home office. The lower level includes a 1-bedroom, 1-bathroom legal suite, providing the perfect mortgage helper or space for extended family. With its own entrance and large windows, the suite offers privacy and comfort. The lower level also offers an extra bedroom and bathroom, not connected to the suite, providing even more flexibility for your family’s needs. Located in a new, family-friendly neighbourhood, this home is close to schools, parks, and the local river, making it ideal for summer tubing and water activities. Enjoy peaceful surroundings with easy access to outdoor recreation, plus a short drive to local amenities and downtown Enderby. This home is a must-see—don’t miss your chance to make it yours! (id:39198)
Property Details
Interior
Features
Second level Floor
Kitchen
21'7'' x 39'3''Pantry
6'6'' x 5'1''Bedroom
11' x 11'7''3pc Bathroom
8'1'' x 8'1''Exterior
Parking
Garage spaces -
Garage type -
Total parking spaces 2
Property History
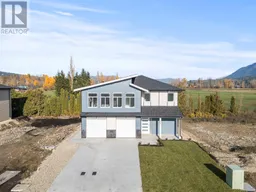 46
46
