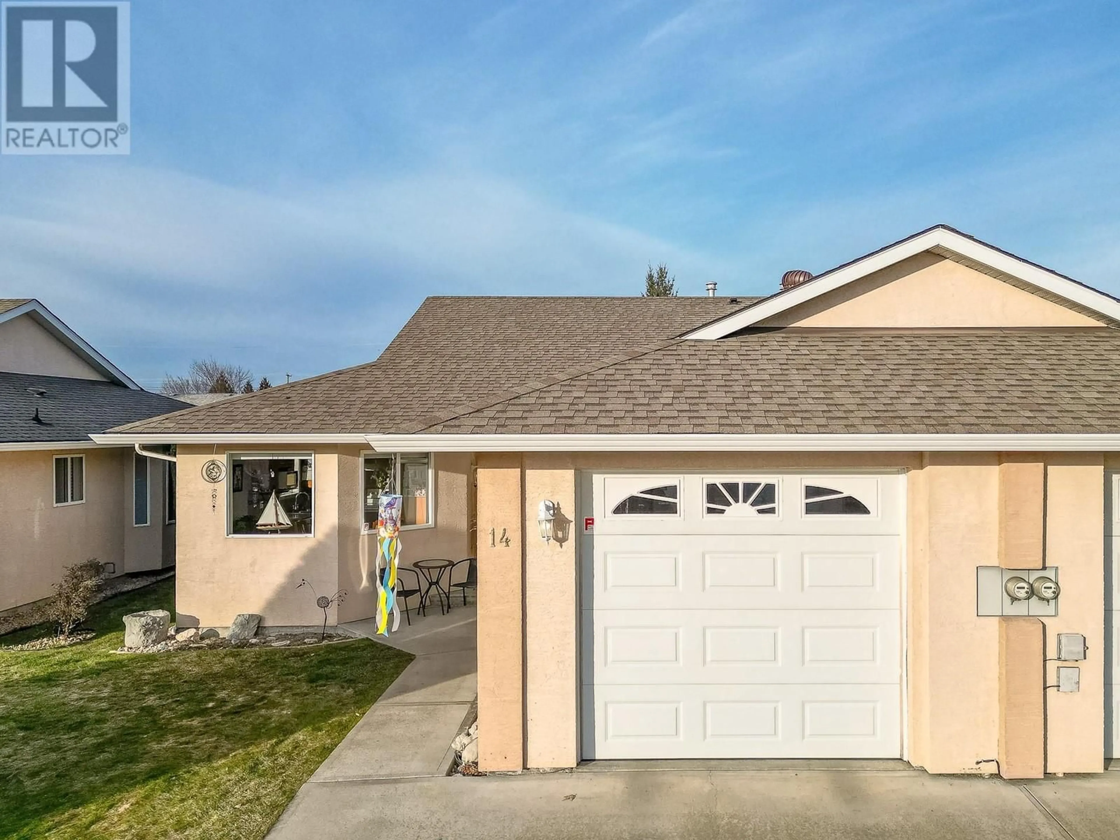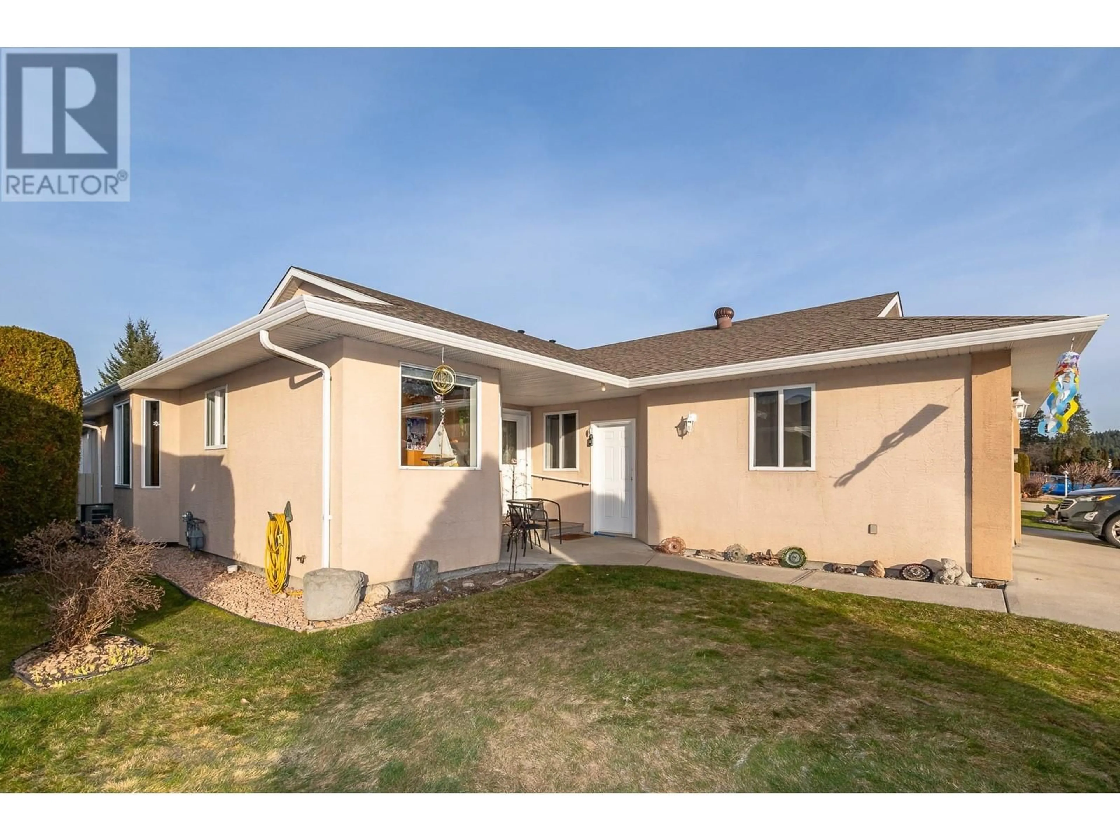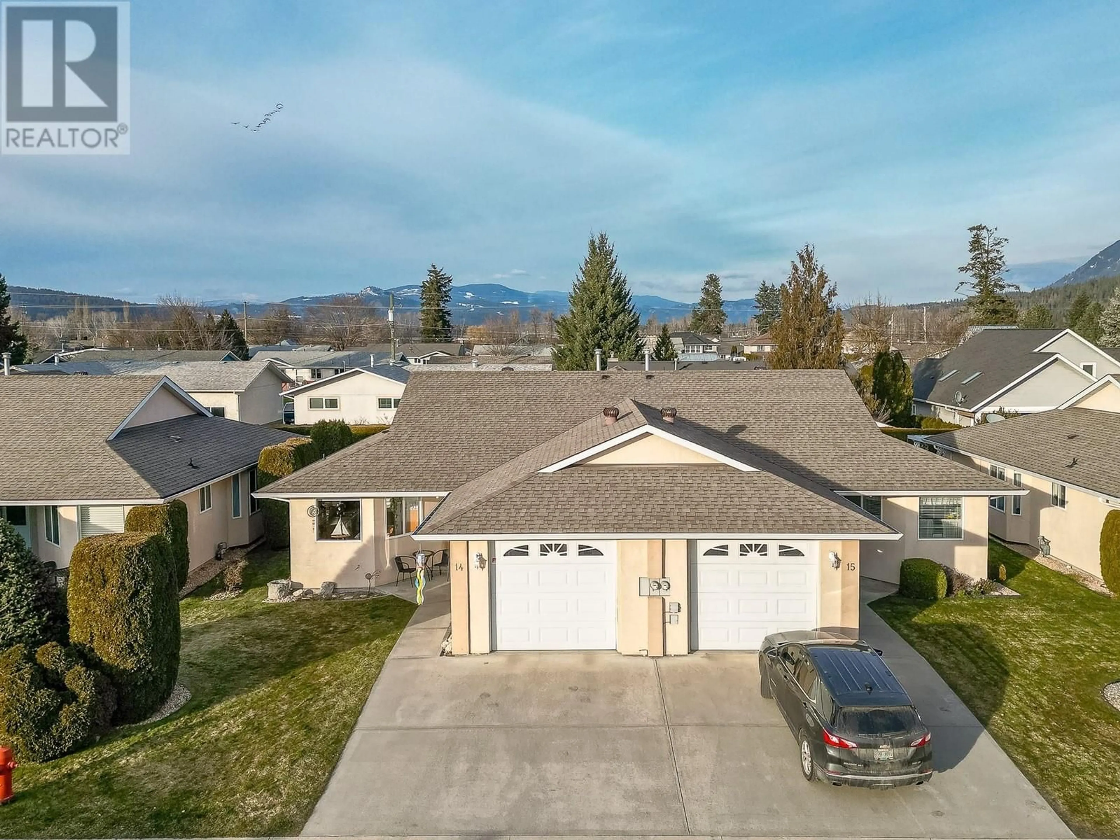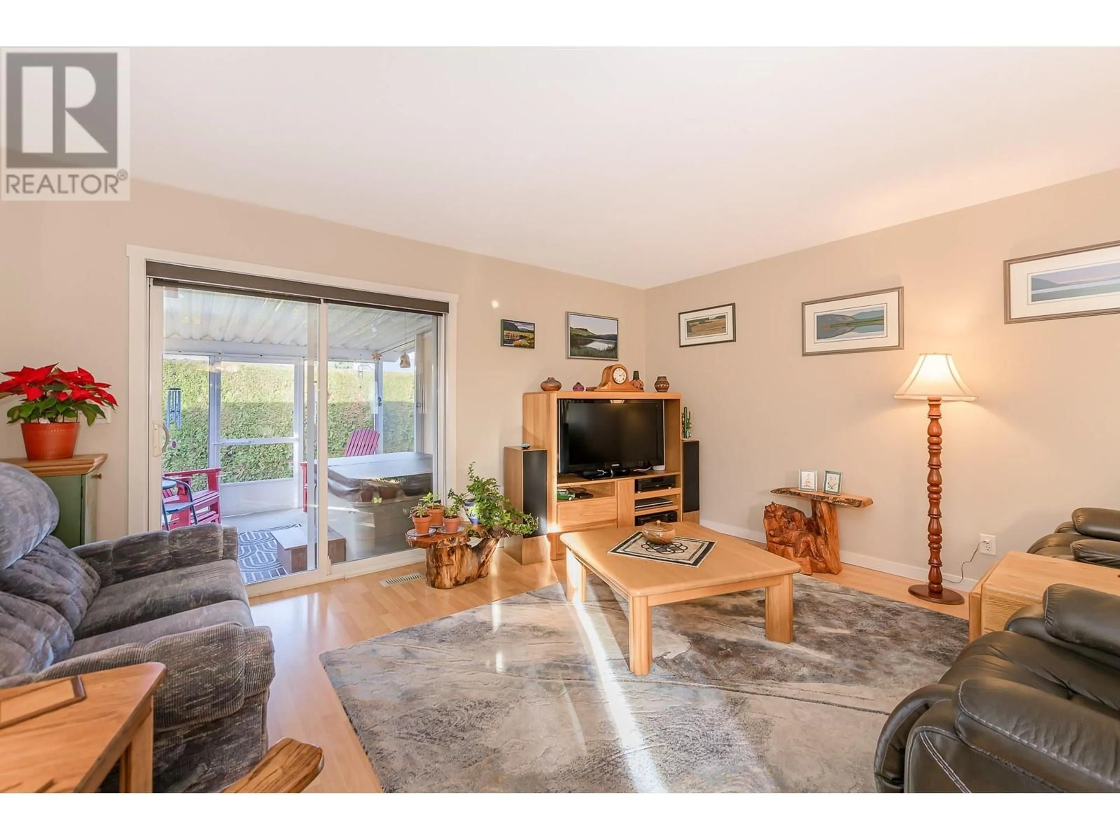14 - 201 KILDONAN AVENUE, Enderby, British Columbia V0E1V2
Contact us about this property
Highlights
Estimated ValueThis is the price Wahi expects this property to sell for.
The calculation is powered by our Instant Home Value Estimate, which uses current market and property price trends to estimate your home’s value with a 90% accuracy rate.Not available
Price/Sqft$427/sqft
Est. Mortgage$2,147/mo
Maintenance fees$304/mo
Tax Amount ()$2,536/yr
Days On Market121 days
Description
This well-maintained, level-entry ranch-style townhouse is nestled in a private, 36-unit complex and offers comfort, convenience, and charm. Thoughtful owner upgrades include central A/C, sleek laminate flooring, and a screened-in sunroom, perfect for relaxing year-round. The property also boasts a unique 6'3"" high crawlspace with staircase access, providing excellent storage and workshop space. A single attached garage adds to the convenience. Ideally located near the Shuswap River, with easy access to a boat launch, river walk, park, arena, and curling rink, this home is perfect for those seeking a serene and active lifestyle. (id:39198)
Property Details
Interior
Features
Main level Floor
Primary Bedroom
10'8'' x 13'8''Living room
14' x 15'2''Full bathroom
6'10'' x 7'11''Full ensuite bathroom
4'11'' x 9'9''Exterior
Parking
Garage spaces -
Garage type -
Total parking spaces 1
Condo Details
Inclusions
Property History
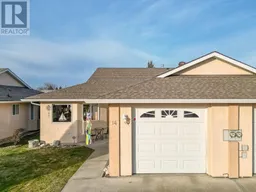 51
51
