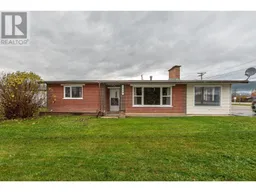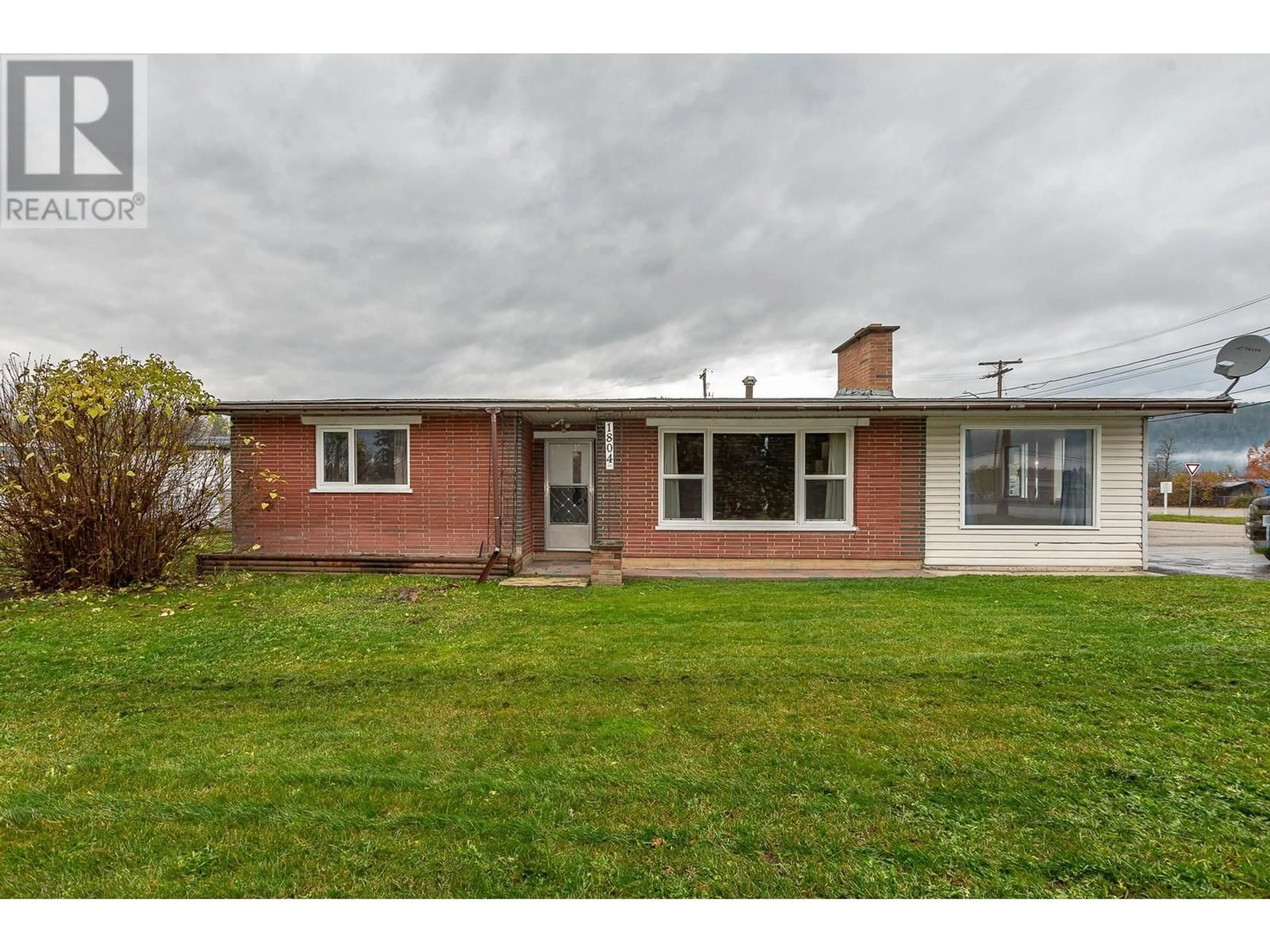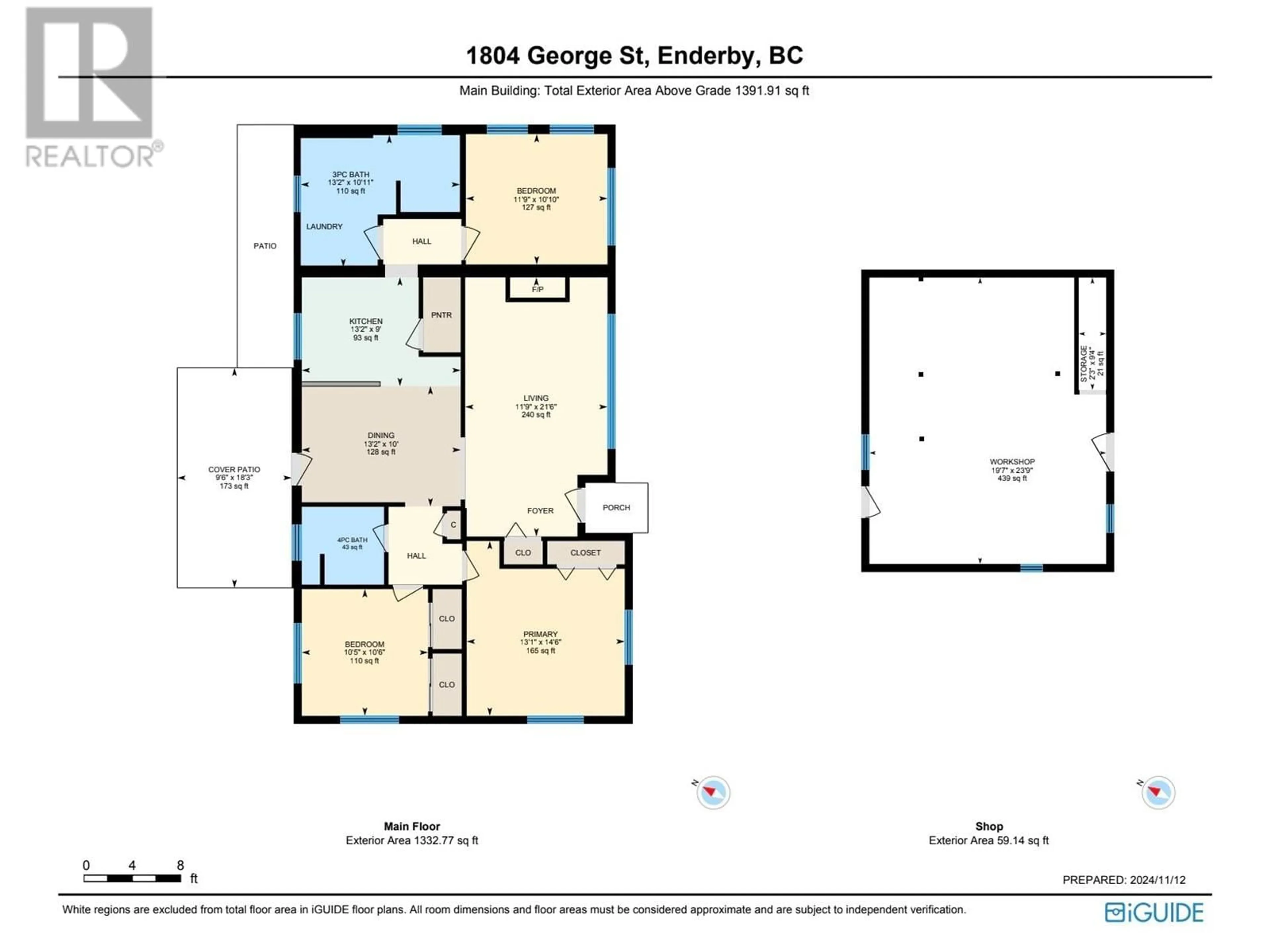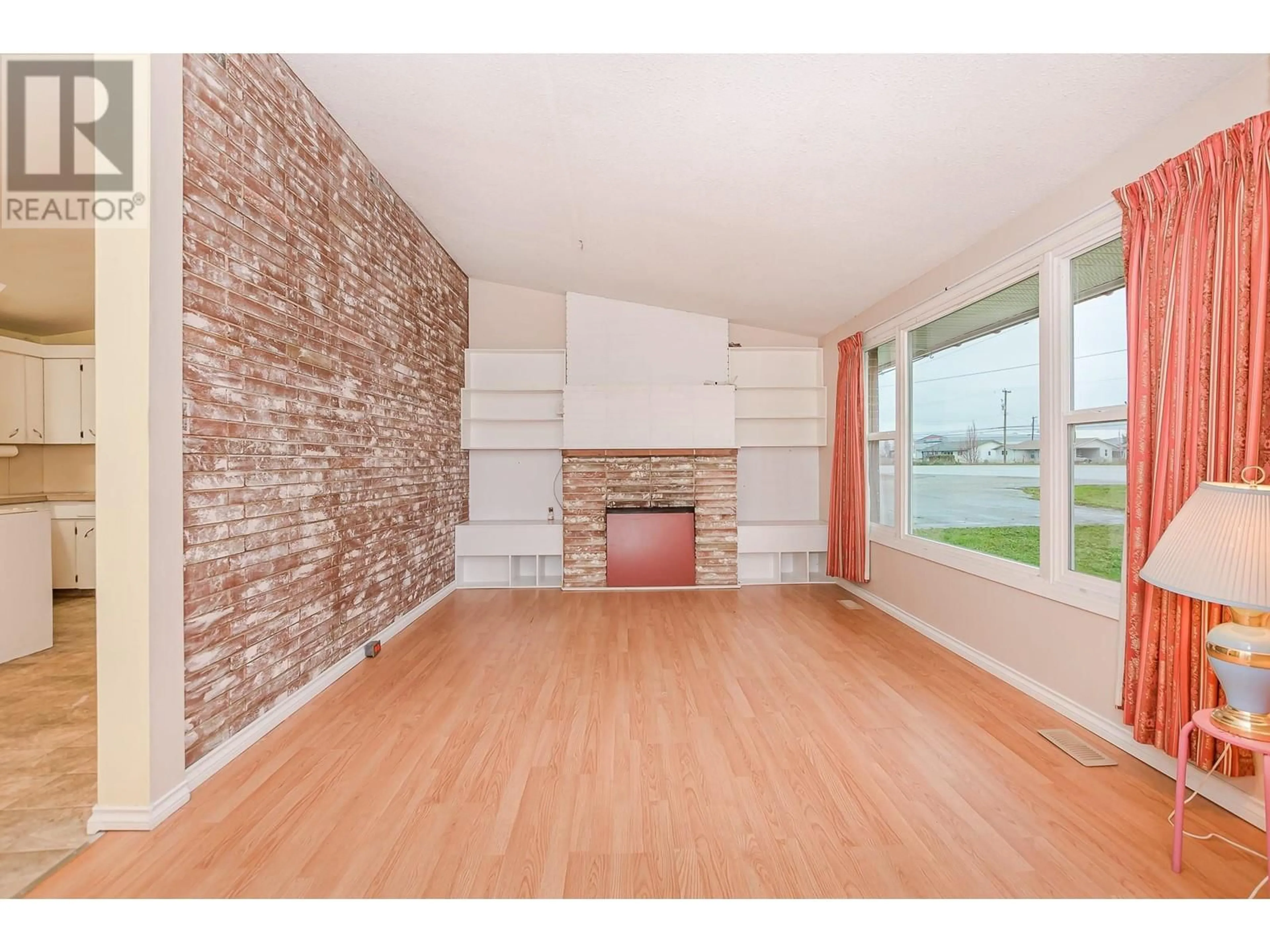1804 George Street, Enderby, British Columbia V0E1V0
Contact us about this property
Highlights
Estimated ValueThis is the price Wahi expects this property to sell for.
The calculation is powered by our Instant Home Value Estimate, which uses current market and property price trends to estimate your home’s value with a 90% accuracy rate.Not available
Price/Sqft$313/sqft
Est. Mortgage$1,846/mo
Tax Amount ()-
Days On Market69 days
Description
This bright and spacious 1370 square-foot rancher, originally constructed in 1965 as Enderby’s first Model Show Home, features durable and attractive Caviten Brick. The home includes three generously sized bedrooms, two bathrooms, vaulted ceilings, and central air for year-round comfort. Outside, a large shop offers extra space for hobbies or storage, while the sizable corner lot boasts mature fruit trees and plenty of parking. This property presents unique opportunities for both residential and potential commercial use. Located within walking distance to all amenities, this property combines vintage charm, functionality, and convenience in the heart of Enderby. Home is vacant, with quick possession available. Priced well below 2025 assessed value of $474,000. (id:39198)
Property Details
Interior
Features
Main level Floor
Full bathroom
6'10'' x 6'5''Primary Bedroom
14'6'' x 13'1''Dining room
13'2'' x 10'Kitchen
13'2'' x 9'Exterior
Features
Parking
Garage spaces 6
Garage type See Remarks
Other parking spaces 0
Total parking spaces 6
Property History
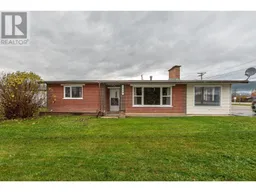 42
42