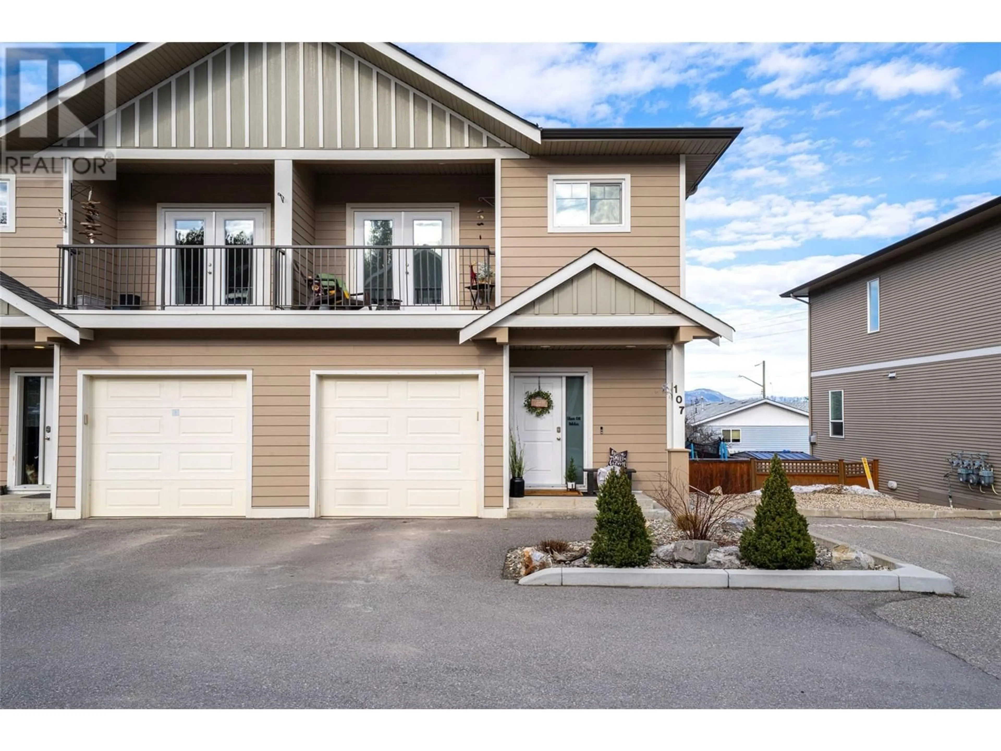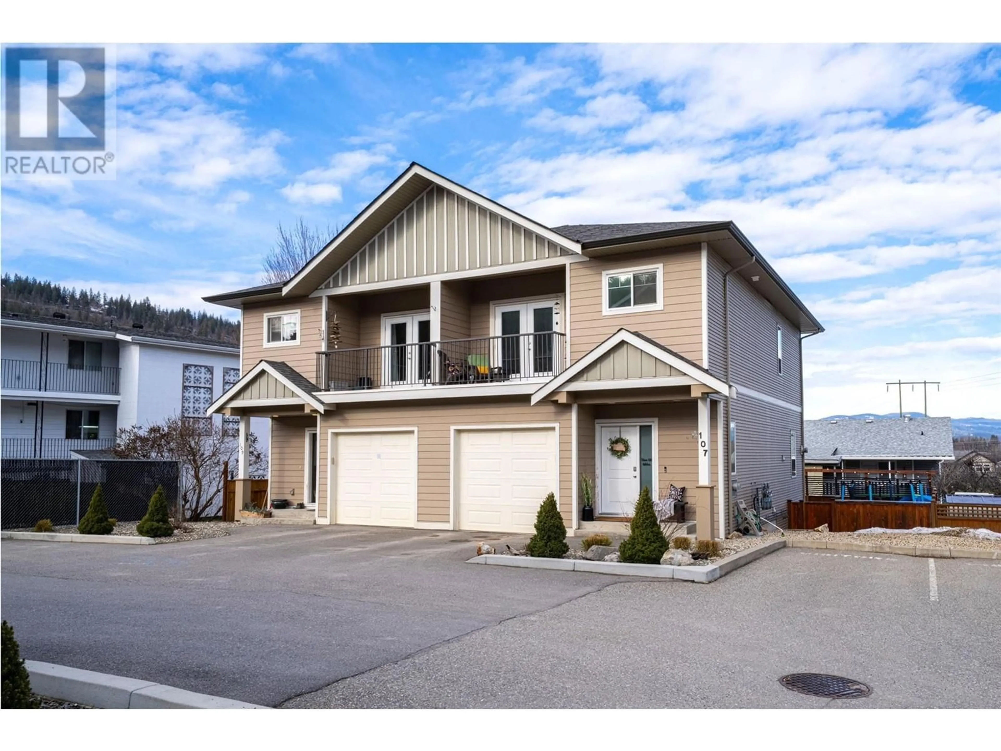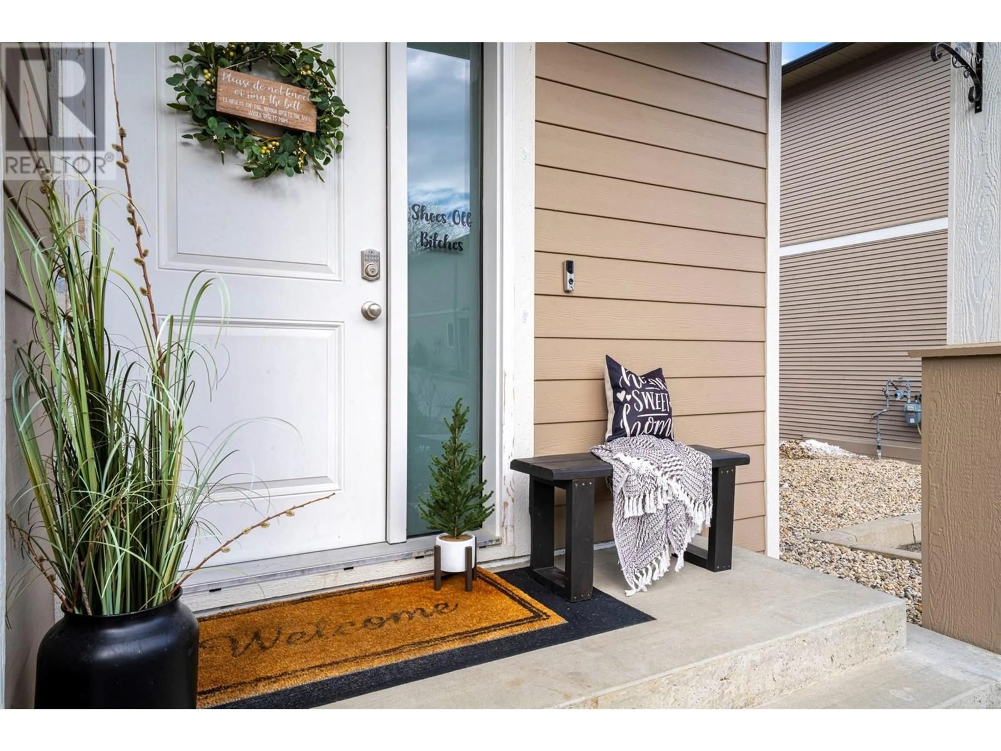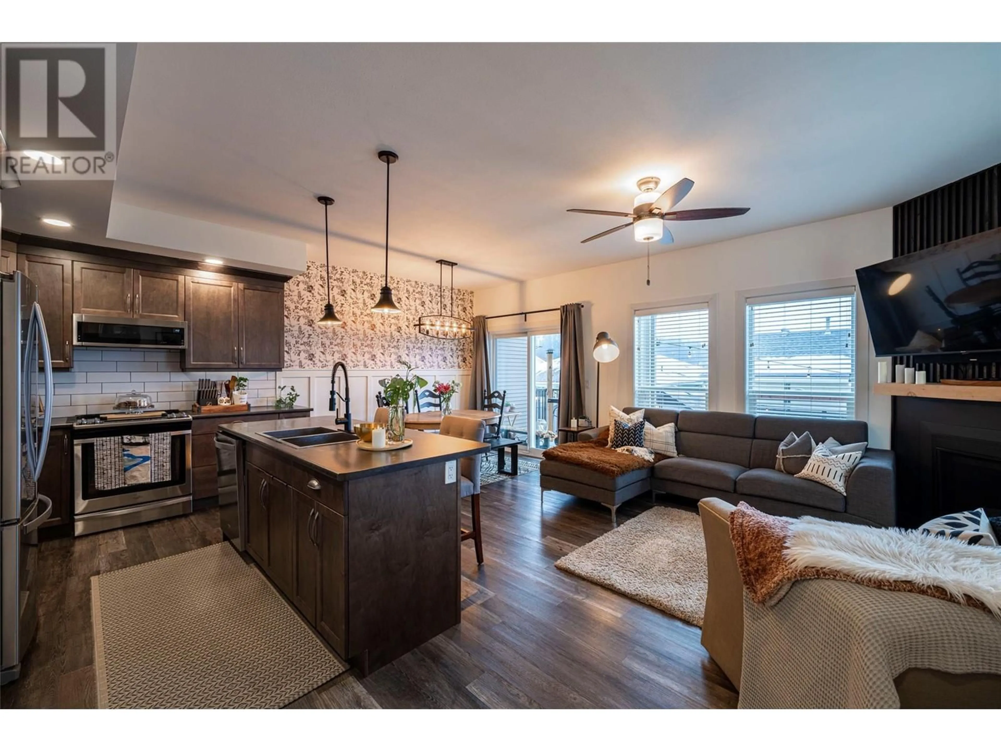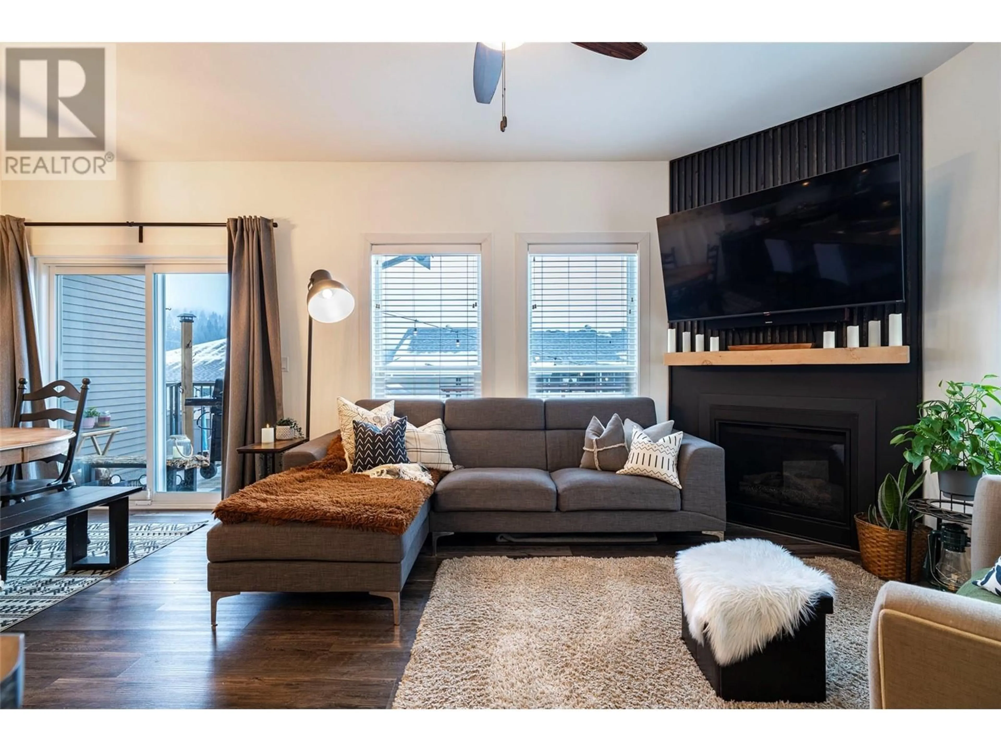107 - 173 SALMON ARM DRIVE, Enderby, British Columbia V0E1V1
Contact us about this property
Highlights
Estimated ValueThis is the price Wahi expects this property to sell for.
The calculation is powered by our Instant Home Value Estimate, which uses current market and property price trends to estimate your home’s value with a 90% accuracy rate.Not available
Price/Sqft$313/sqft
Est. Mortgage$2,744/mo
Maintenance fees$250/mo
Tax Amount ()$2,999/yr
Days On Market84 days
Description
Still under warranty this like new end unit townhome combines elegance with practicality not to mention a stunning view of the Enderby Cliffs. The main floor offers high ceilings with a nice open floor plan complete with a cozy gas fireplace and a large kitchen with a centre island/breakfast bar plus abundant counter and cupboard space. Sliding doors in the dining area lead onto one of two outdoor decks in the fully fenced backyard. A handy 2pc bath complete the main floor. Upstairs you can enjoy three generous bedrooms including a spacious master bedroom complete with a full ensuite. There is another full bath and a convenient laundry closet off the large landing area which makes an ideal computer area. An added bonus here is the full basement with daylight windows so you can make this space into whatever suits your family, an extra bedroom, rec room or ? Currently there is a 2pc bath with space to add a bathtub or shower. The backyard is truly amazing and is unusually large for a townhome. Fabulous location within walking distance to schools and shoppin (id:39198)
Property Details
Interior
Features
Basement Floor
2pc Bathroom
9'5'' x 5'11''Utility room
2'10'' x 4'4''Recreation room
20'8'' x 11'8''Exterior
Parking
Garage spaces -
Garage type -
Total parking spaces 1
Condo Details
Inclusions
Property History
 61
61
