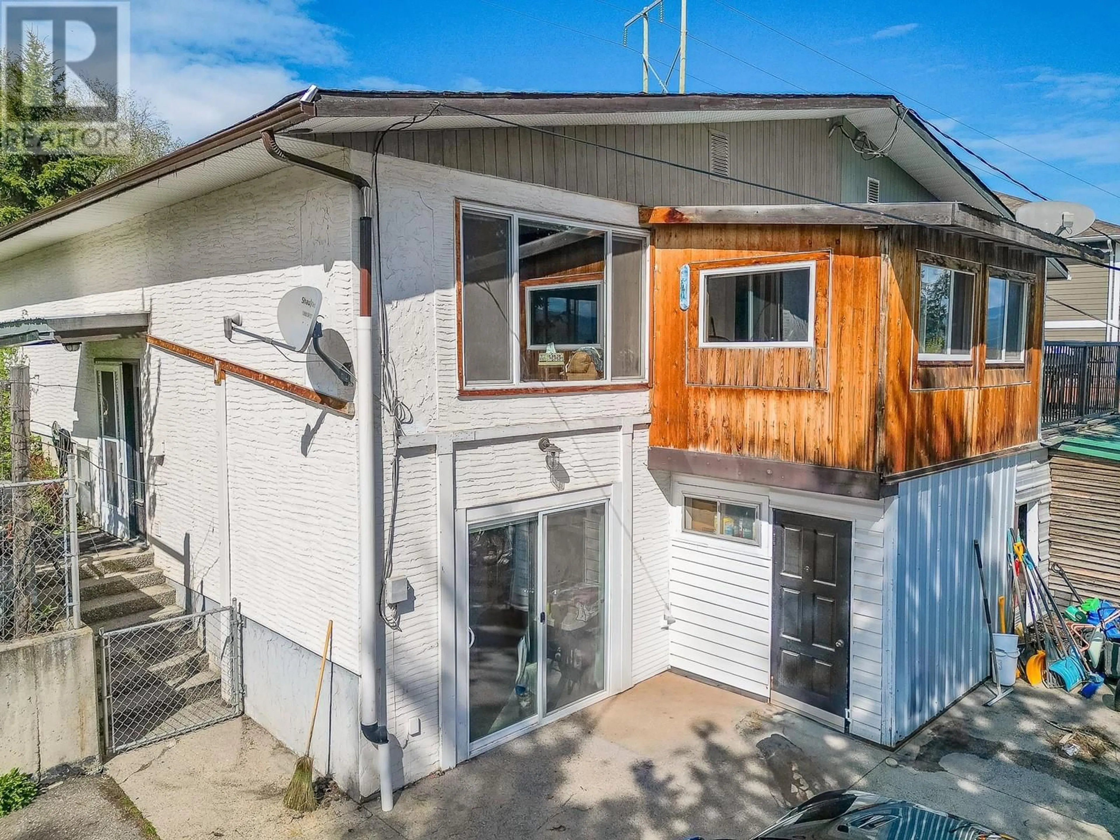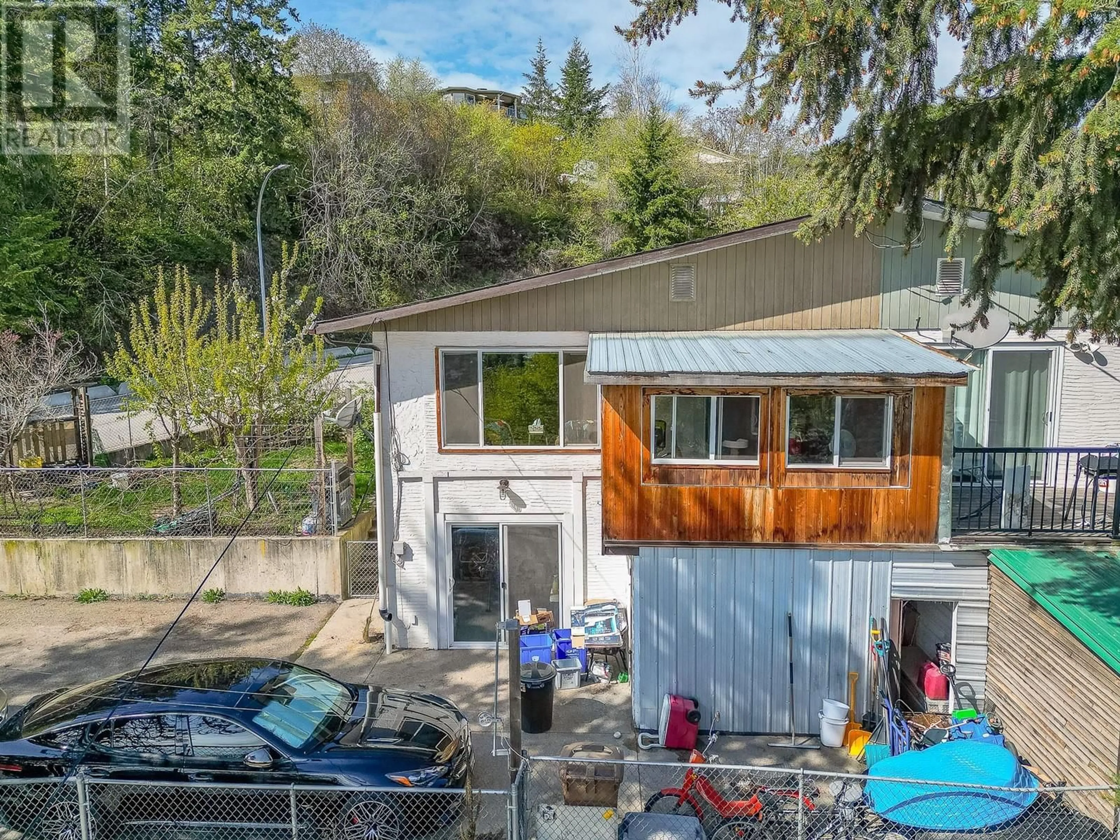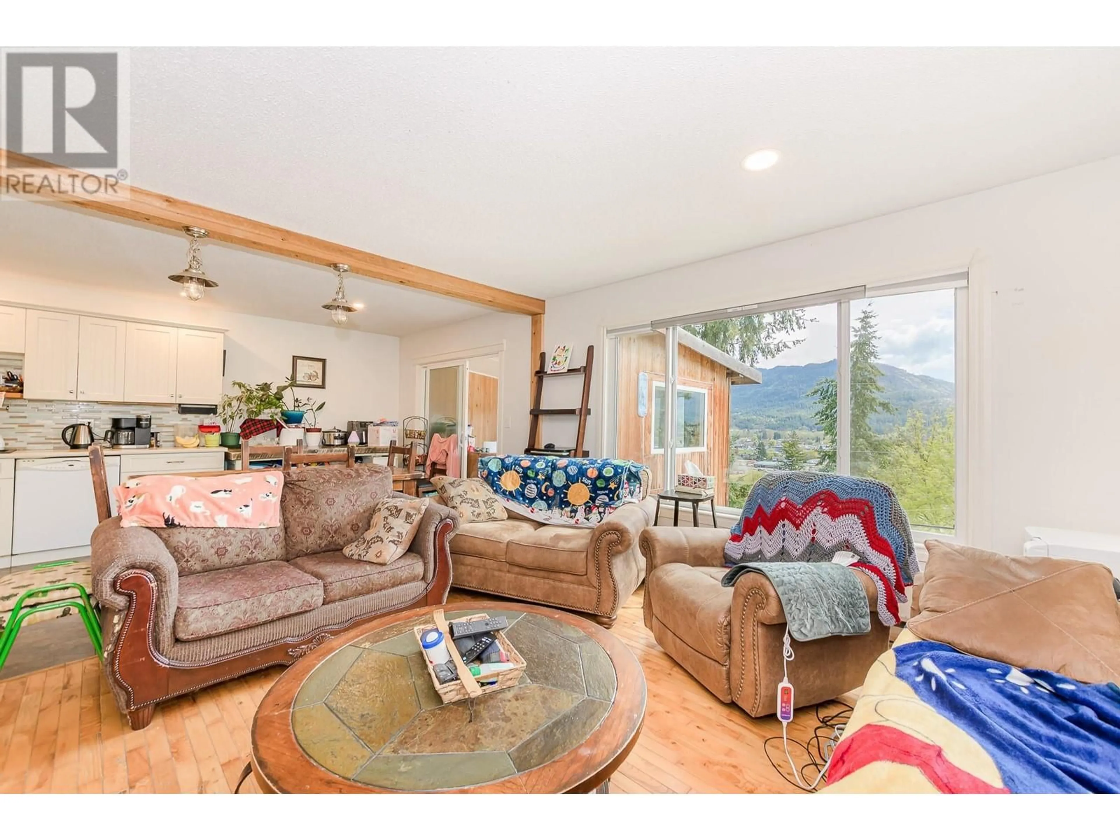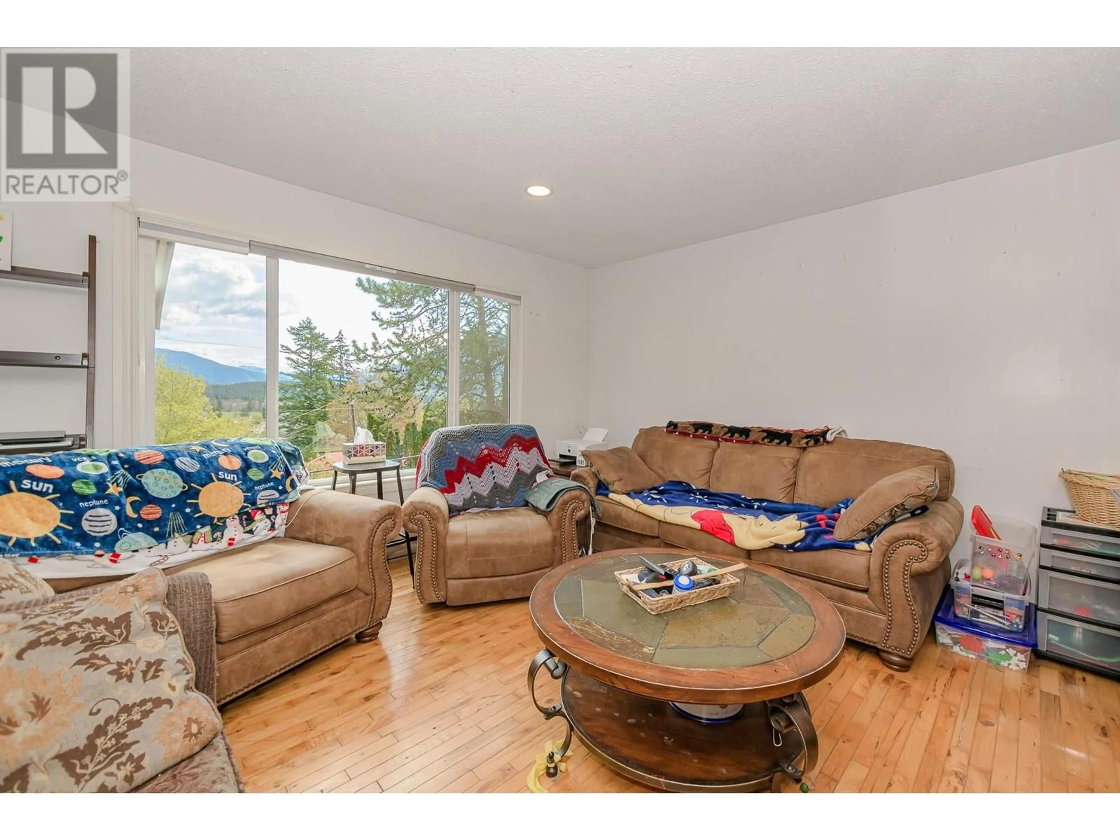132 RESERVOIR ROAD, Enderby, British Columbia V0E1V1
Contact us about this property
Highlights
Estimated ValueThis is the price Wahi expects this property to sell for.
The calculation is powered by our Instant Home Value Estimate, which uses current market and property price trends to estimate your home’s value with a 90% accuracy rate.Not available
Price/Sqft$245/sqft
Est. Mortgage$1,714/mo
Tax Amount ()$2,270/yr
Days On Market7 hours
Description
Welcome to 132 Reservoir Road in Enderby! This spacious and well-maintained 3-bedroom, 1.5-bathroom half duplex offers a functional layout with plenty of room for the whole family. In addition to the main living spaces, you'll find a cozy den, bright sunroom, and a large rec room—perfect for entertaining, relaxing, or working from home. The home features a mix of hardwood, carpet, tile, and vinyl flooring, along with LED lighting. Recent updates include new windows, a refreshed kitchen, and the home offers the convenience of a central vacuum system. Outside, enjoy the benefits of fruit trees, ample parking, a handy storage shed, and a small private yard space. Whether you're looking to get into the market or add to your investment portfolio, this home checks all the boxes with charm, updates, and a great location. (id:39198)
Property Details
Interior
Features
Main level Floor
Living room
13'2'' x 13'3''Sunroom
7'6'' x 12'Full bathroom
7'2'' x 9'7''Bedroom
10'6'' x 10'8''Exterior
Parking
Garage spaces -
Garage type -
Total parking spaces 4
Property History
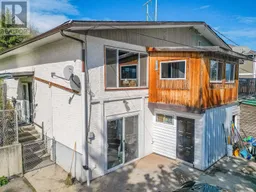 39
39
