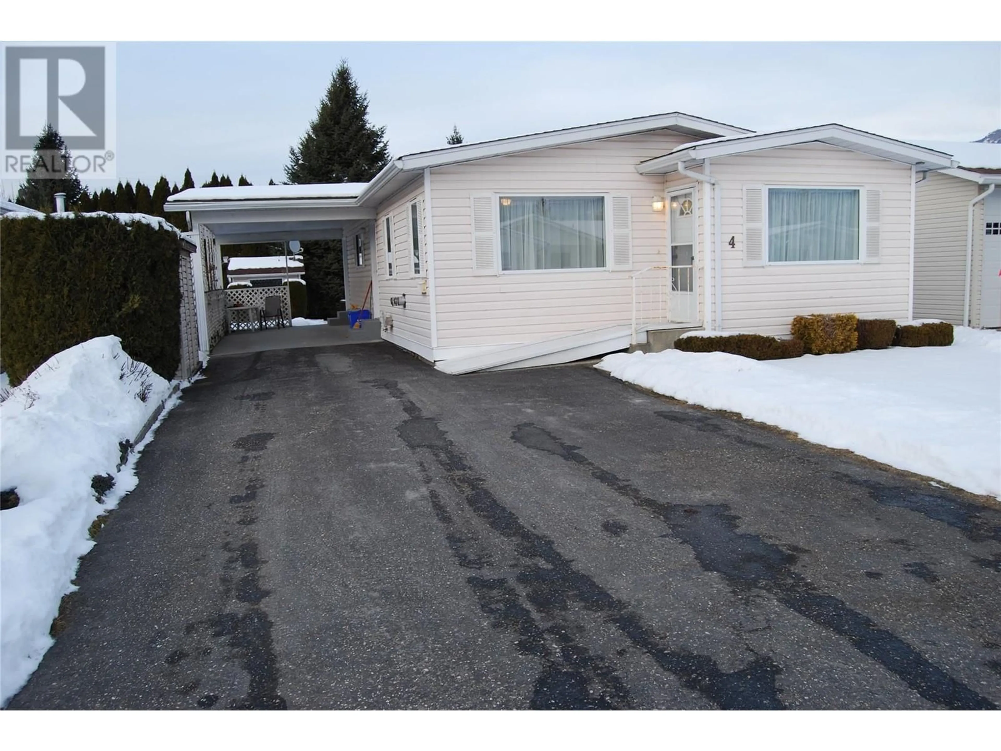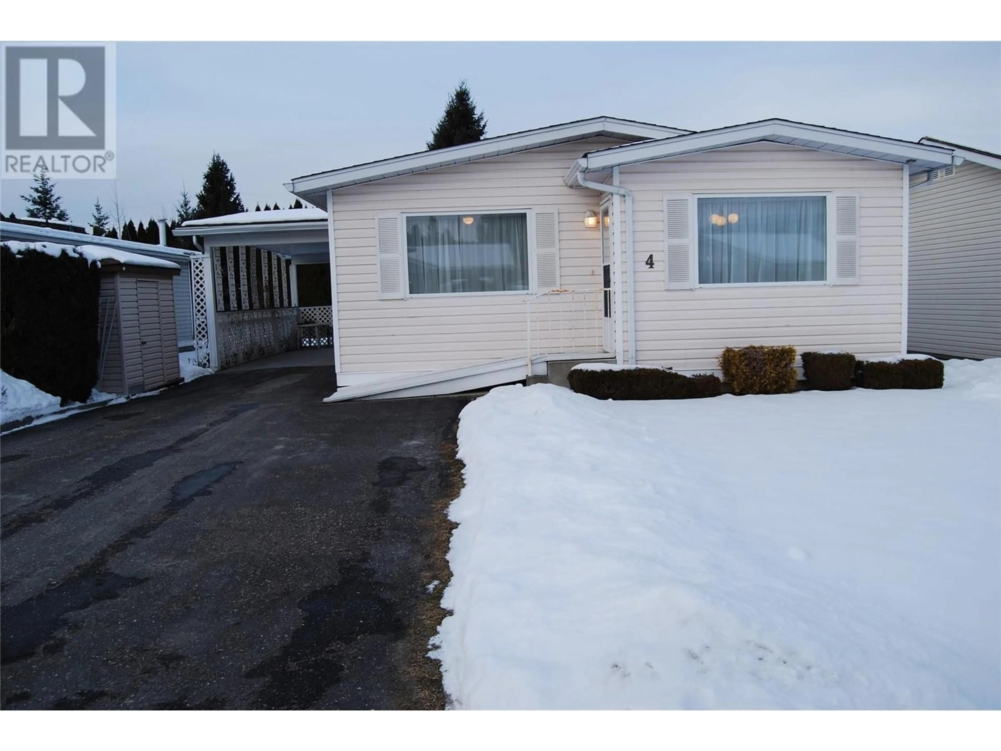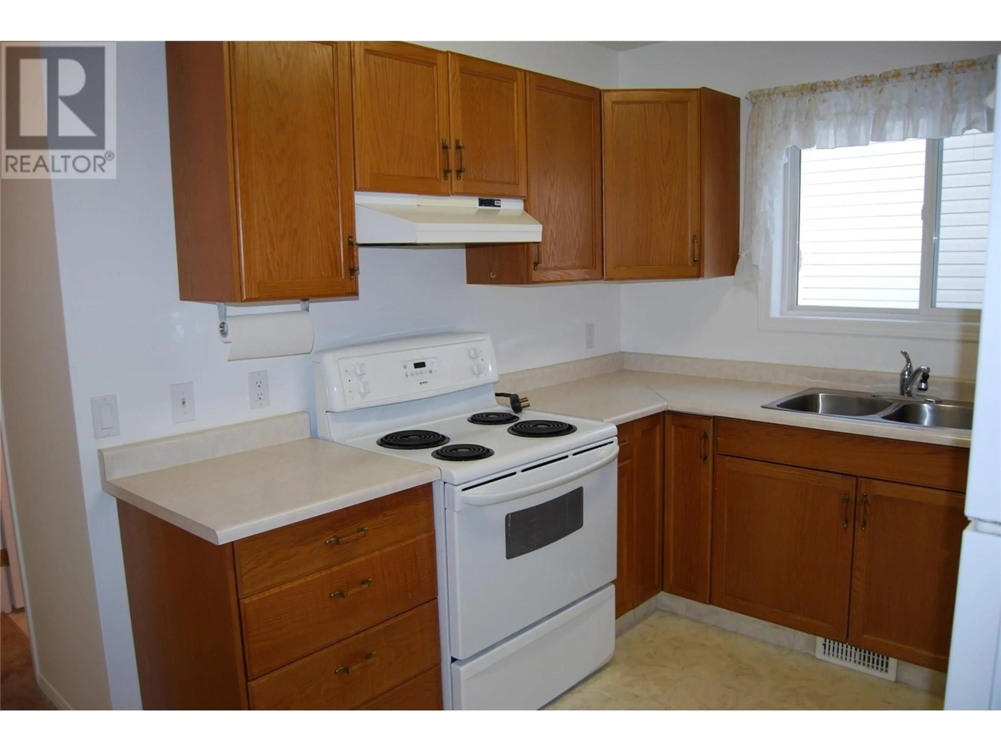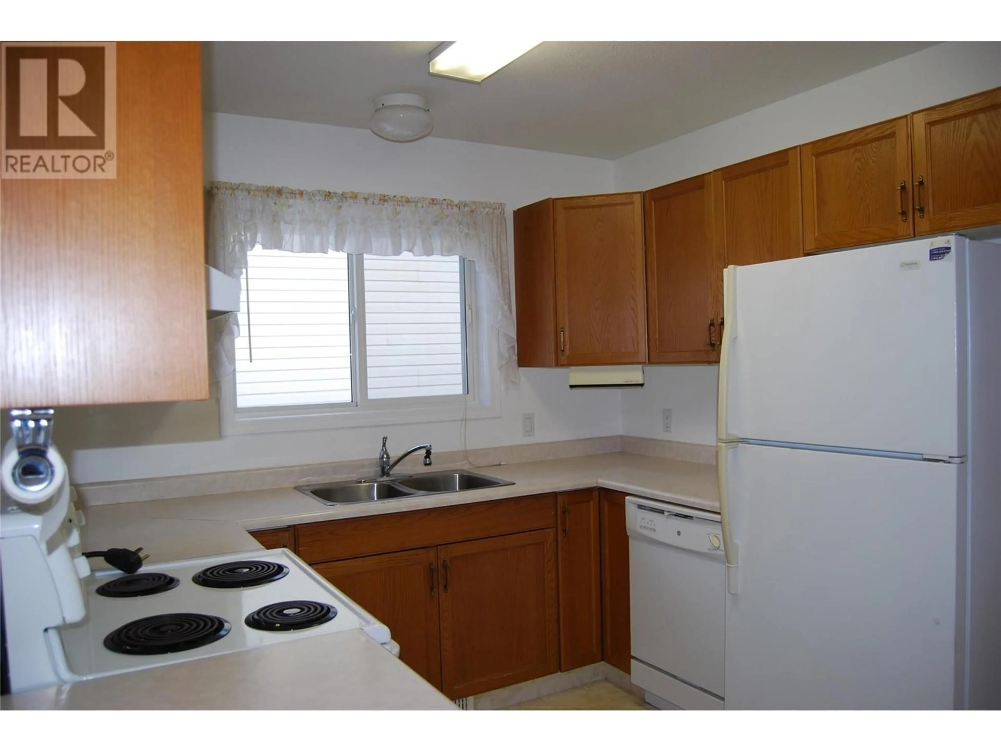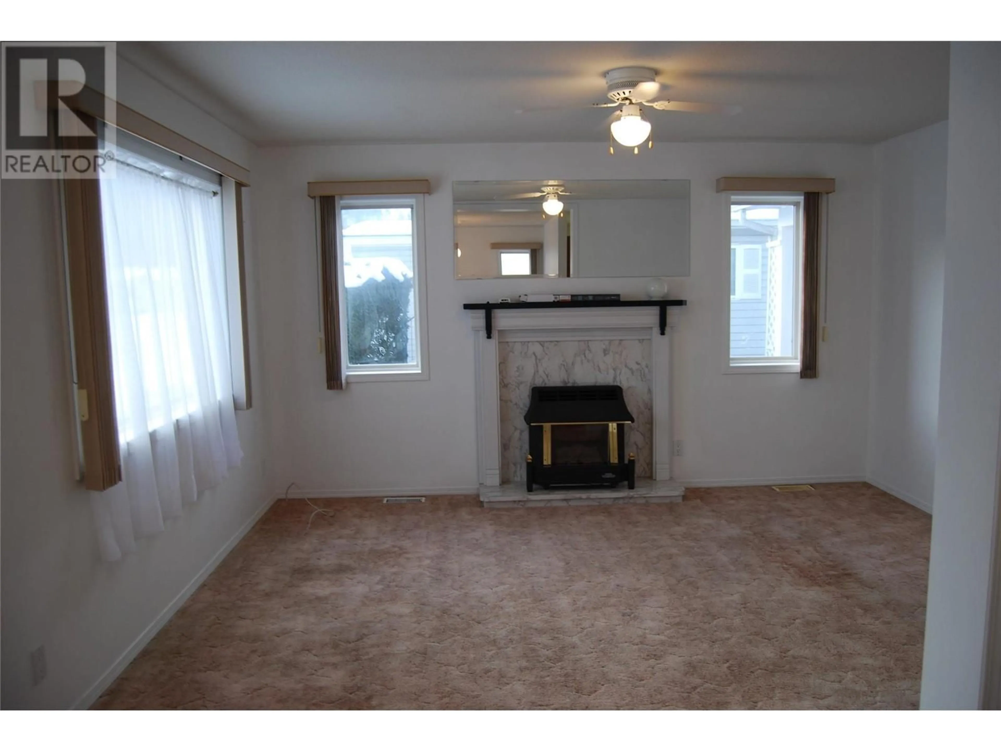4 - 130 CLIFFVIEW LANE, Enderby, British Columbia V0E1V0
Contact us about this property
Highlights
Estimated ValueThis is the price Wahi expects this property to sell for.
The calculation is powered by our Instant Home Value Estimate, which uses current market and property price trends to estimate your home’s value with a 90% accuracy rate.Not available
Price/Sqft$230/sqft
Est. Mortgage$1,095/mo
Maintenance fees$450/mo
Tax Amount ()-
Days On Market119 days
Description
This fantastic 55+ community is nestled in the heart of Enderby. Double Wide - MOVE IN READY, 2 bedrooms, 2 bathrooms, plus FLEX ROOM. Separate laundry and mudroom, lots of storage and parking. Super clean, recently painted and well cared for cozy home. Very spacious, private backyard with shed and deck to enjoy the beautiful mountain views. Close to all amenities and just off the highway. This home is a must see. You won't be disappointed. (id:39198)
Property Details
Interior
Features
Main level Floor
Other
8' x 11'6''2pc Ensuite bath
4' x 4'10''4pc Bathroom
5' x 7'10''Bedroom
9' x 11'8''Exterior
Parking
Garage spaces -
Garage type -
Total parking spaces 3
Condo Details
Inclusions
Property History
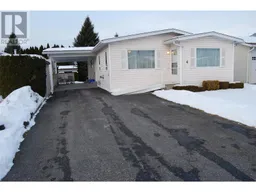 19
19
