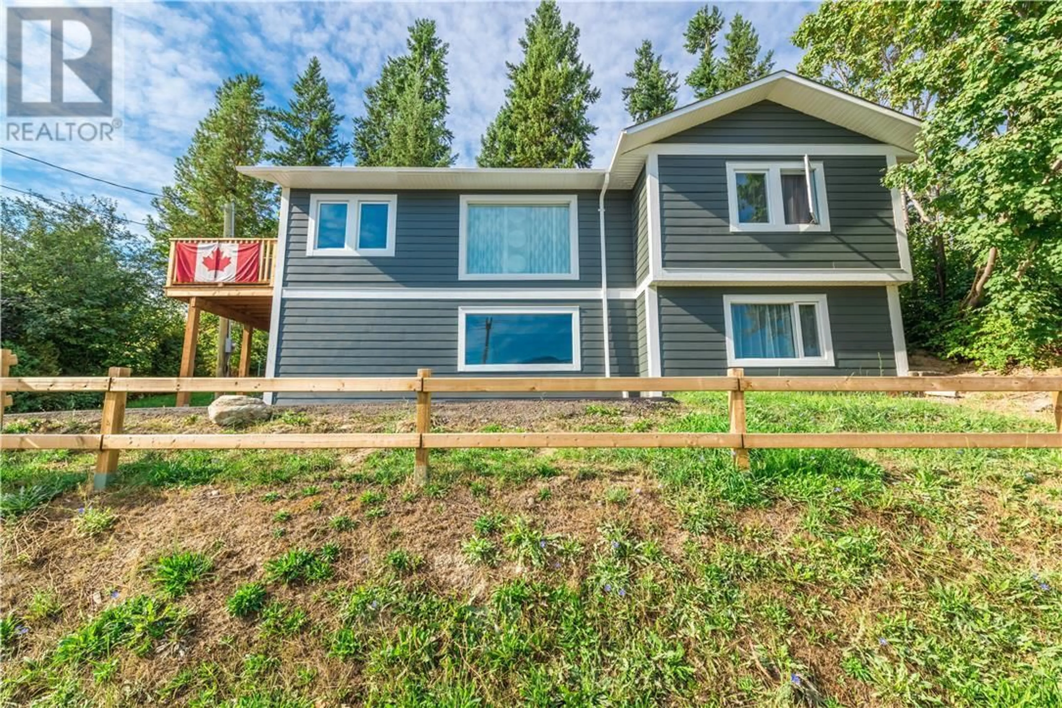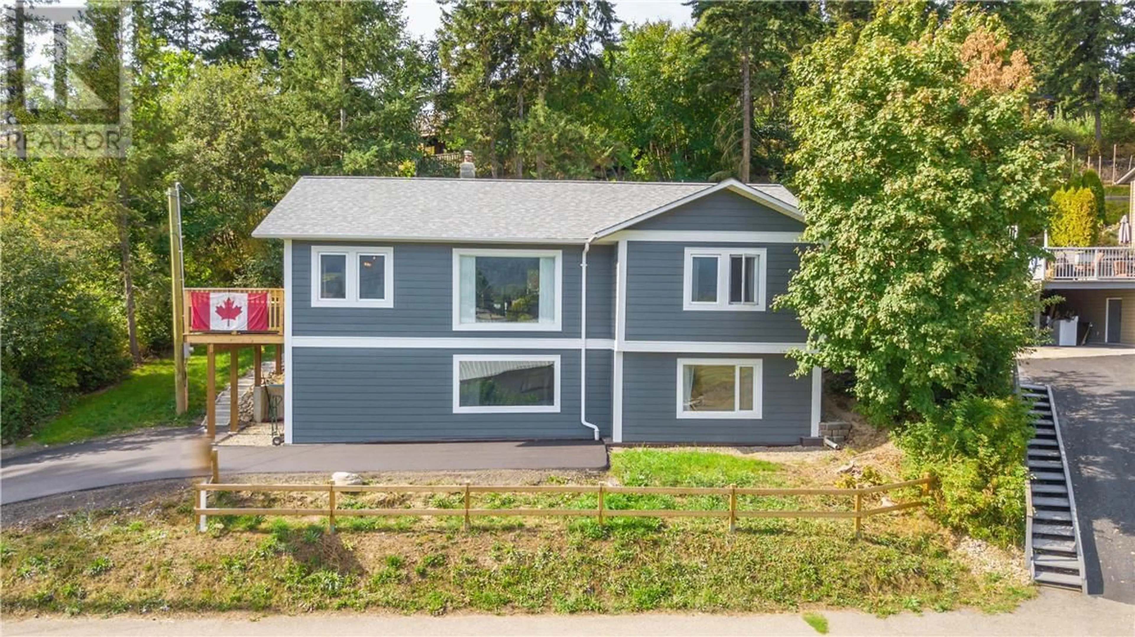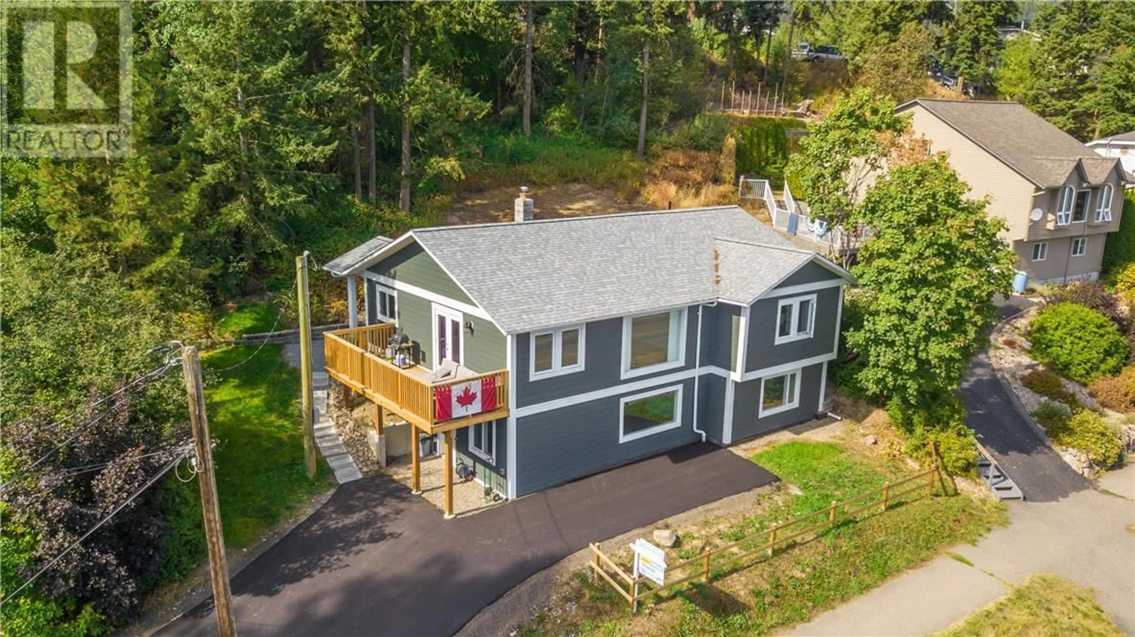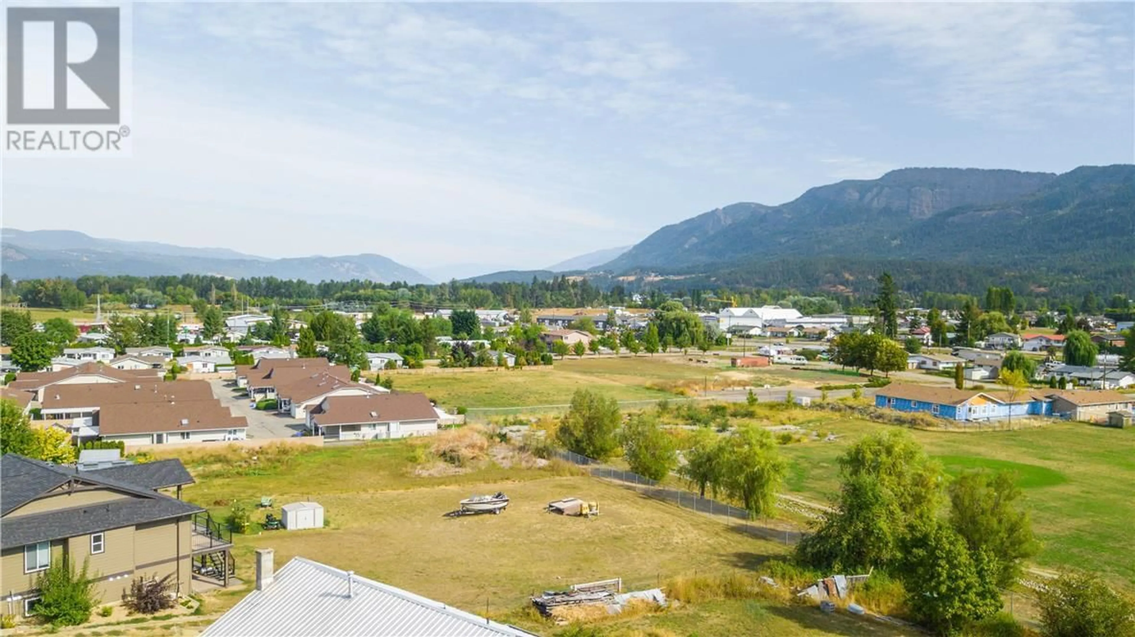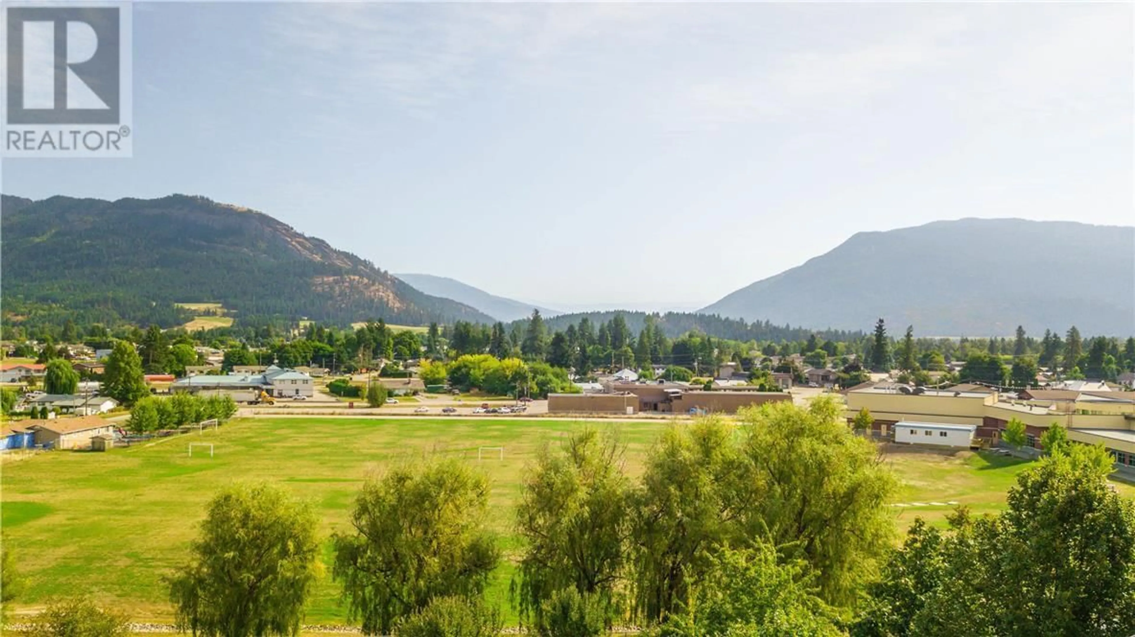126 SALMON ARM DRIVE, Enderby, British Columbia V0E1V0
Contact us about this property
Highlights
Estimated ValueThis is the price Wahi expects this property to sell for.
The calculation is powered by our Instant Home Value Estimate, which uses current market and property price trends to estimate your home’s value with a 90% accuracy rate.Not available
Price/Sqft$228/sqft
Est. Mortgage$2,426/mo
Tax Amount ()$3,462/yr
Days On Market1 day
Description
Contemporary charm meets small-town convenience in this beautifully renovated 4 bed, 3 bath home in the heart of Enderby! Fully updated in 2016, this bright and airy home boasts an open-concept main living space with soaring vaulted ceilings, oversized windows, and stunning views of the Enderby Cliffs and surrounding valley. The modern kitchen is a true showstopper with bamboo countertops, stainless steel appliances including a double oven, high-end fixtures, and a spacious eat-in breakfast bar—perfect for hosting and the day-to-day prep. Step through the dining room to a sunny deck where you can relax and take in the scenery. The main bathroom features a spa-like experience, complete with a soaker tub, a stand-alone shower with a rain shower head, and double sinks. Downstairs, the basement with separate entrance offers excellent potential to create a mortgage-helper suite or private guest area. With RV parking including full hookups, this home is already set up for your summer adventures. Enjoy the paved walking path right at your doorstep, send your kids off to M.V. Beattie Elementary just a stone’s throw away, and take a short stroll to downtown Enderby’s shops, restaurants, and daily amenities. Only 30 minutes to Vernon and just an hour to Kelowna International Airport—this is an incredible opportunity to live in a growing community with room to thrive. Call now for more information or to book your private showing! (id:39198)
Property Details
Interior
Features
Basement Floor
Foyer
6'5'' x 13'6''Laundry room
10'0'' x 8'4''Full bathroom
7'10'' x 6'0''Bedroom
14'7'' x 9'6''Exterior
Parking
Garage spaces -
Garage type -
Total parking spaces 3
Property History
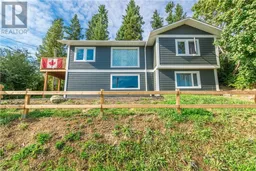 30
30
