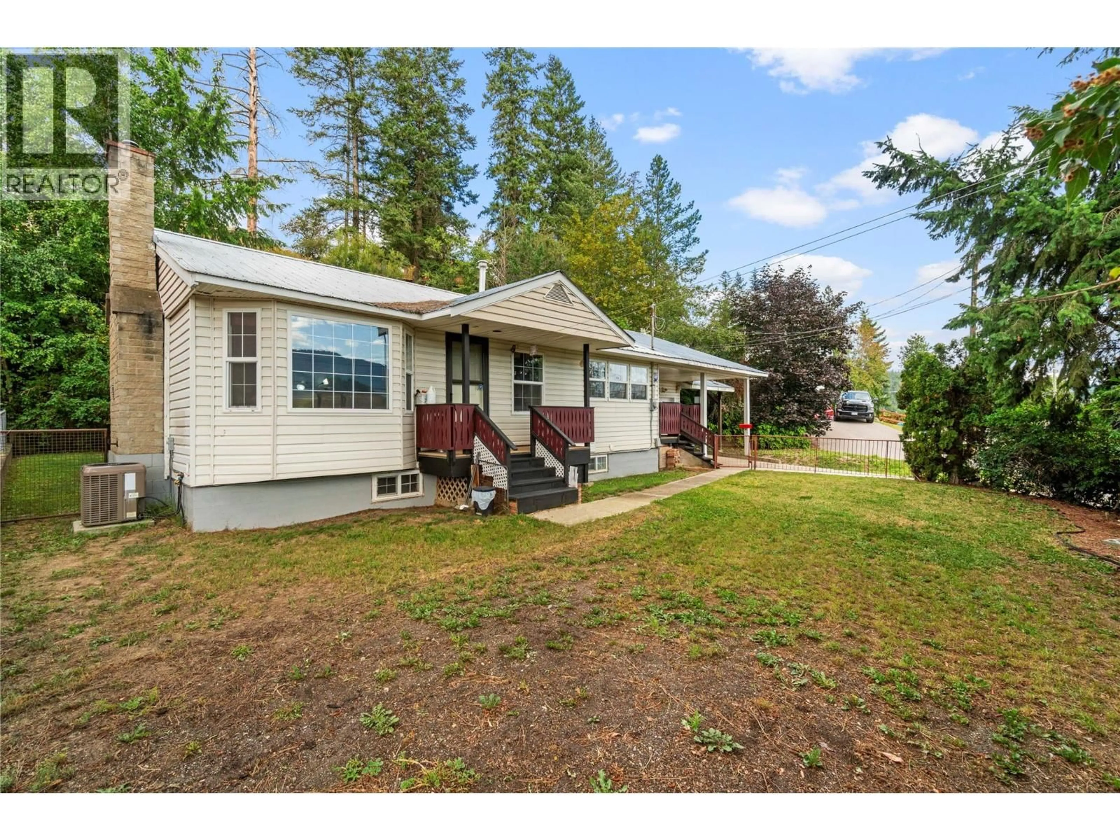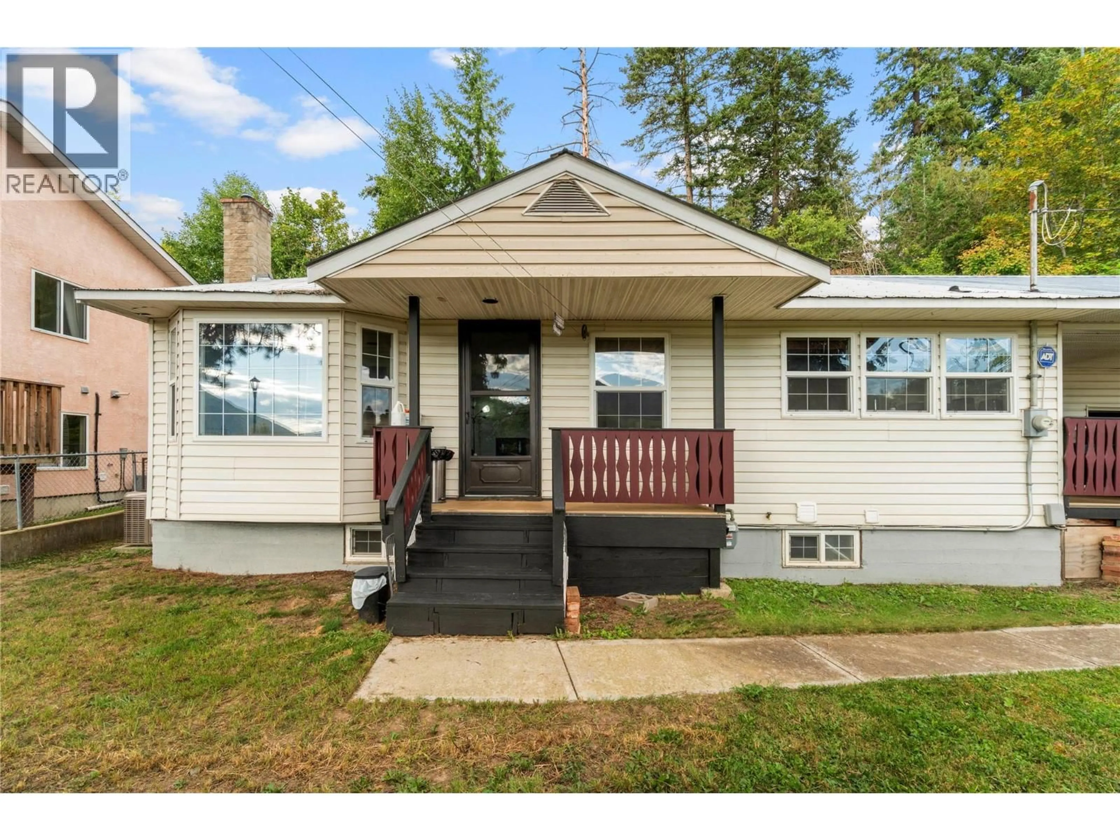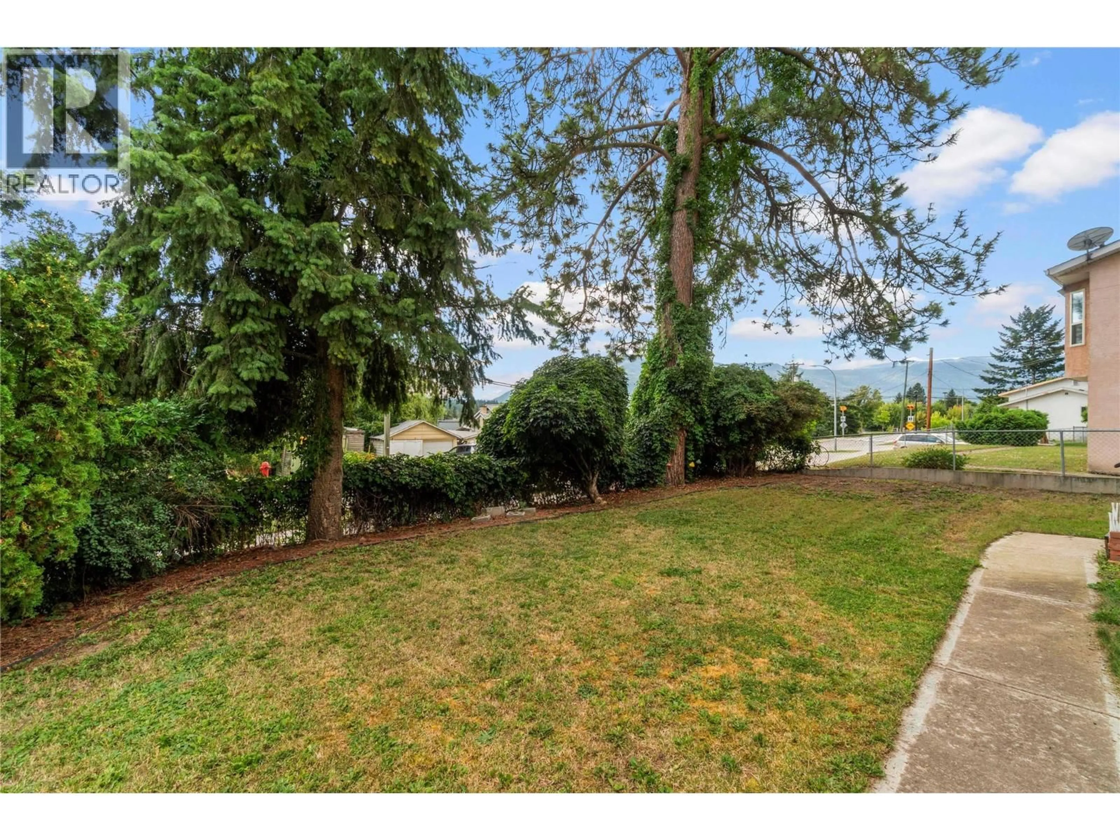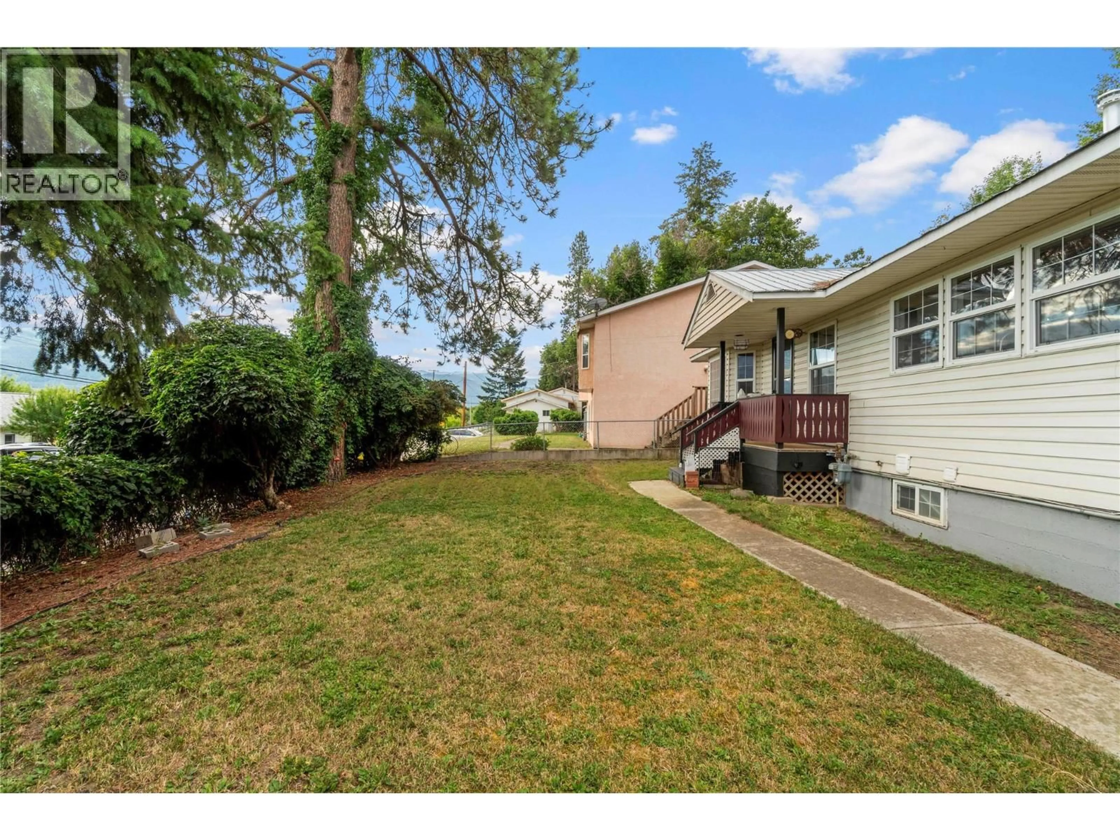124 SALMON ARM DRIVE, Enderby, British Columbia V0E1V1
Contact us about this property
Highlights
Estimated valueThis is the price Wahi expects this property to sell for.
The calculation is powered by our Instant Home Value Estimate, which uses current market and property price trends to estimate your home’s value with a 90% accuracy rate.Not available
Price/Sqft$244/sqft
Monthly cost
Open Calculator
Description
This inviting home is ideal for a young family or first-time buyers, offering comfort, convenience, and room to grow. Featuring 3 bedrooms with the possibility of a 4th, it’s just a short walk to the local school—making those morning drop-offs a breeze. The fenced front yard provides a safe play space for children and pets, while the single-car garage and RV parking ensure plenty of room for all your vehicles, toys, and storage needs. Inside, the main floor boasts a bright, spacious kitchen with ample counter space, perfect for family meals and entertaining. The adjoining living room is filled with natural light, creating a warm and welcoming space to relax. Two bedrooms and a full bathroom complete the main level. The basement offers even more living space, including a cozy family room ideal for movie nights or a play area, plus a third bedroom—perfect for teens, guests, or a home office. With the flexibility to convert part of the basement into a 4th bedroom if needed, this home adapts to your family’s needs. Located in a friendly neighbourhood close to schools, parks, and local amenities, this property is a fantastic opportunity to step into homeownership without compromising on space or location. (id:39198)
Property Details
Interior
Features
Main level Floor
Dining room
10'6'' x 15'8''Laundry room
9'3'' x 6'6''4pc Bathroom
11'9'' x 7'2''Bedroom
13'2'' x 10'3''Exterior
Parking
Garage spaces -
Garage type -
Total parking spaces 1
Property History
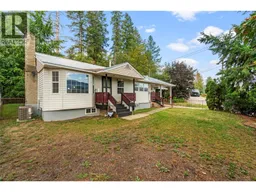 45
45
