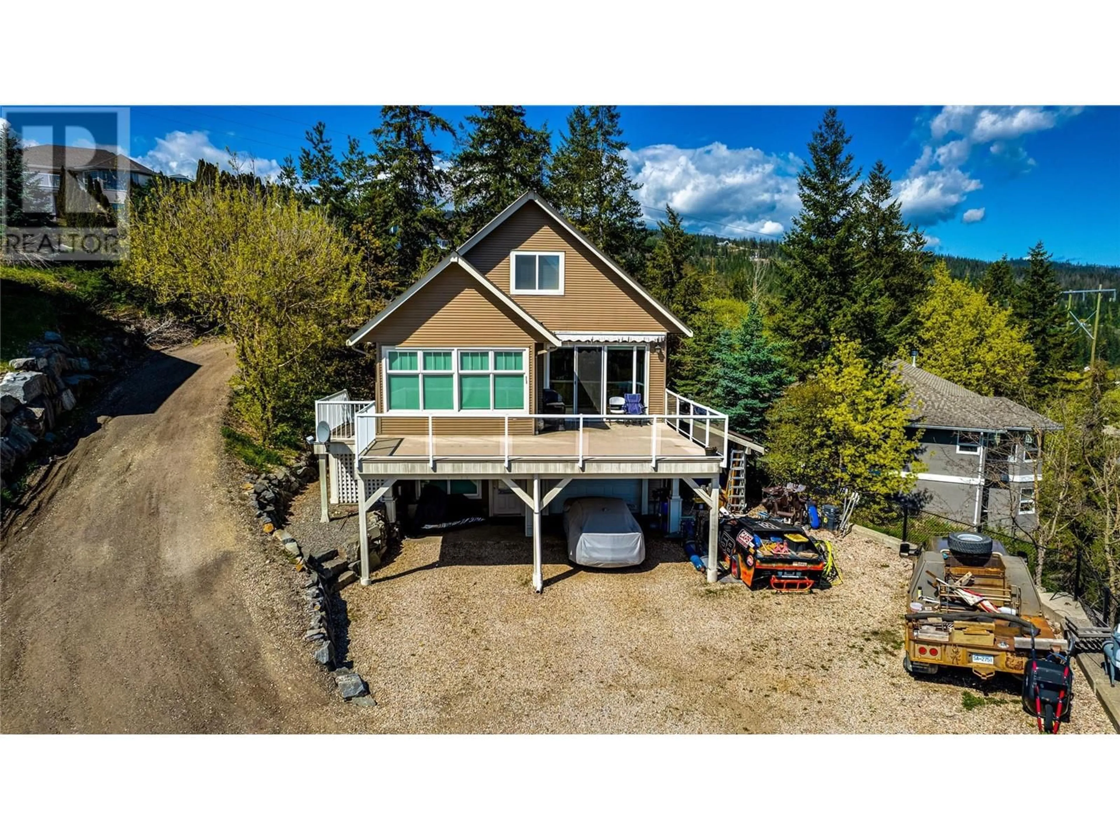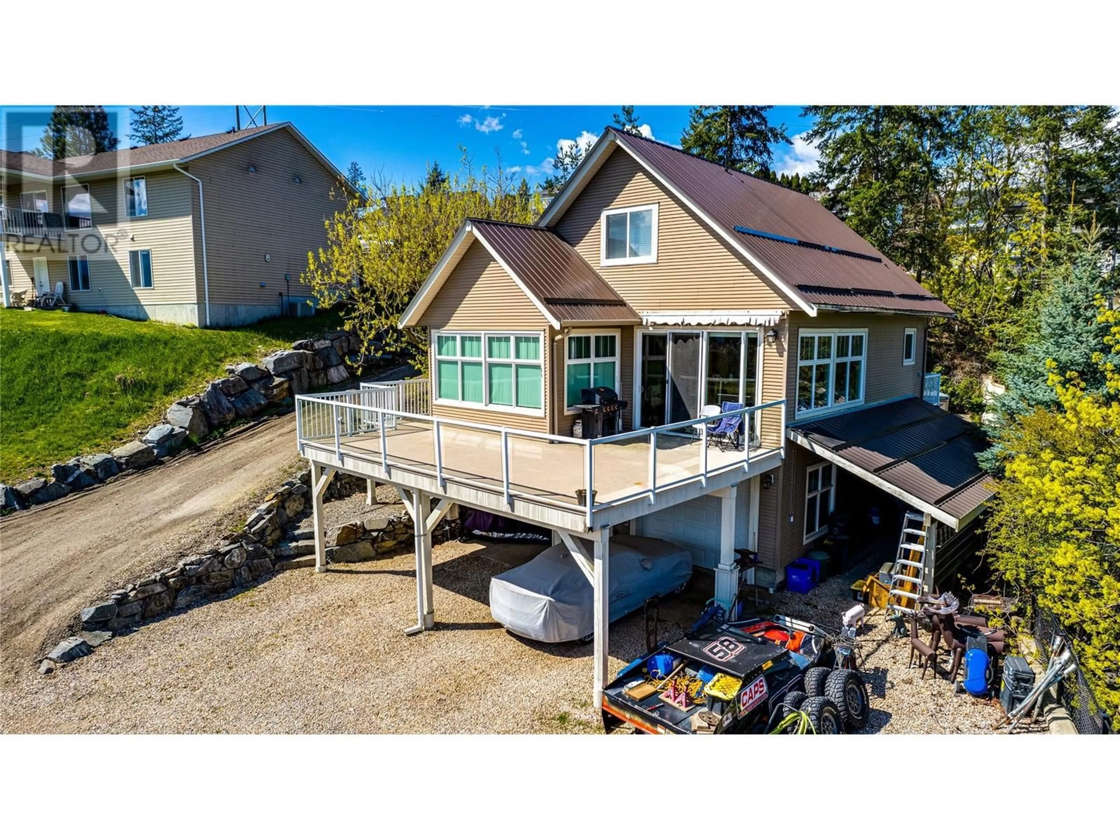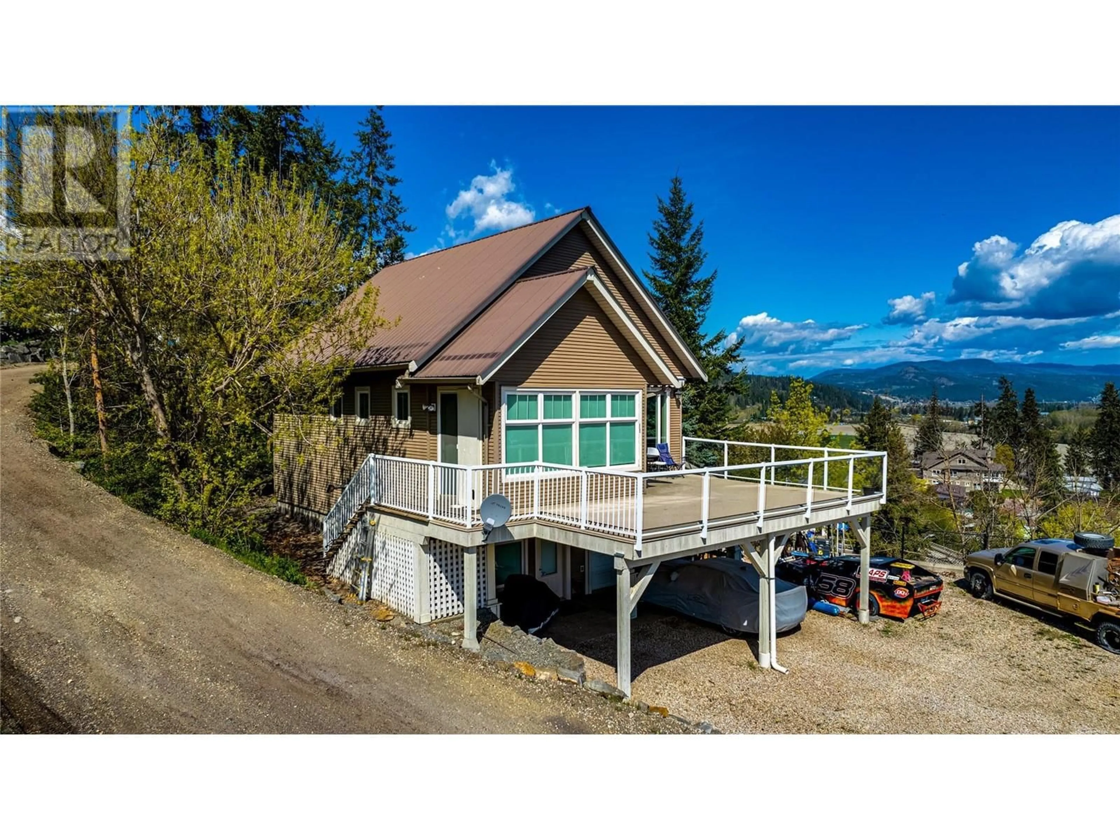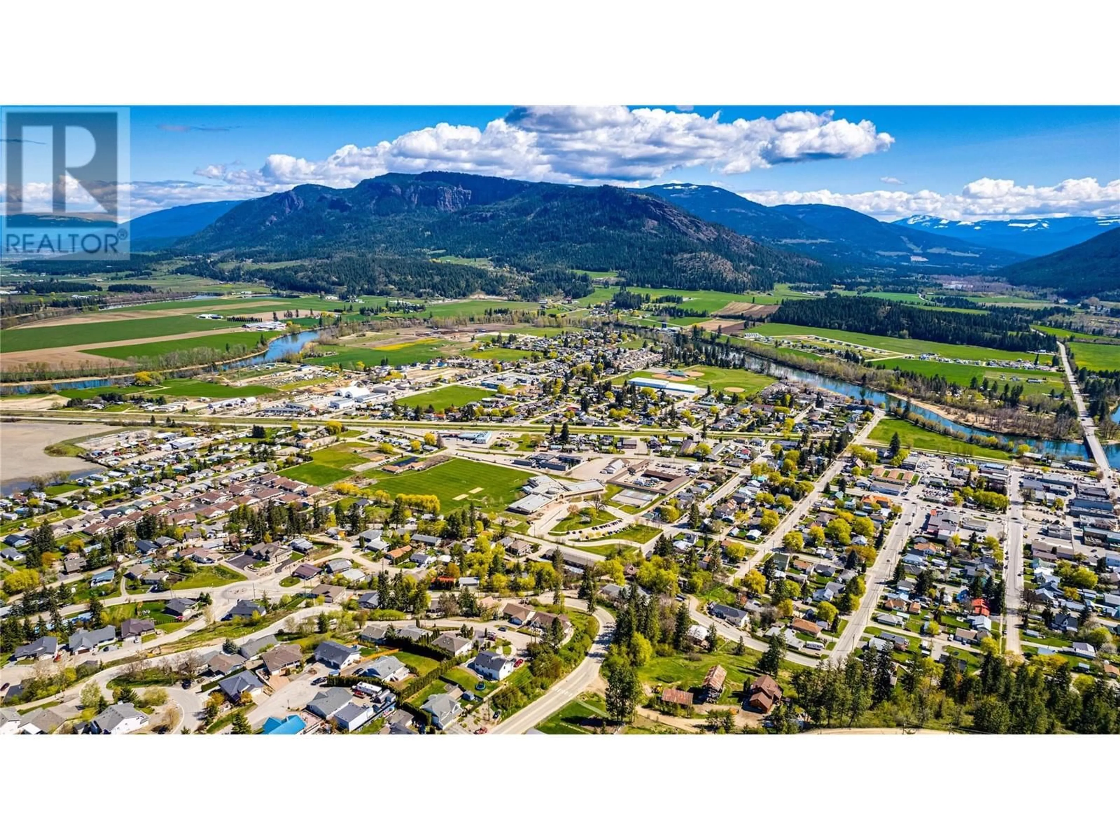1220 LAWES STREET, Enderby, British Columbia V4Y4B7
Contact us about this property
Highlights
Estimated ValueThis is the price Wahi expects this property to sell for.
The calculation is powered by our Instant Home Value Estimate, which uses current market and property price trends to estimate your home’s value with a 90% accuracy rate.Not available
Price/Sqft$365/sqft
Est. Mortgage$2,941/mo
Tax Amount ()$3,975/yr
Days On Market24 days
Description
Welcome to the beautiful North Okanagan. This 3 bedroom, 2 bathroom home is tucked away on a private 0.27-acre lot, offering incredible valley views and peaceful surroundings. Built in 2006, the well-maintained property features a spacious layout with fresh paint throughout, newer flooring, an updated heating system, and recently replaced appliances. The bright kitchen comes equipped with modern appliances and rich wood cabinetry. From the living room, access the expansive deck with incredible panoramic views, ideal for seamless entertaining. Above the main floor, the second level boasts two bedrooms, including the primary, as well as a well-appointed full hall bathroom. A third bedroom is ideal for guests on the main floor. Below, the walkout basement level contains a lovely family room with pellet stove for warmth and ambiance. Enjoy evenings in your private hot tub or take advantage of the 2 car covered carport, attached garage, and extra shop space, perfect for storage or hobbies. With RV parking, municipal water, and no septic worries, this home blends rural serenity with urban convenience. Whether you're looking for a full-time residence or a private retreat, 1220 Lawes Street offers comfort, space, and views. Book your private showing today. (id:39198)
Property Details
Interior
Features
Main level Floor
Laundry room
5'10'' x 11'5''Dining room
10'5'' x 8'10''Kitchen
10'5'' x 10'7''3pc Bathroom
7'10'' x 8'0''Exterior
Parking
Garage spaces -
Garage type -
Total parking spaces 7
Property History
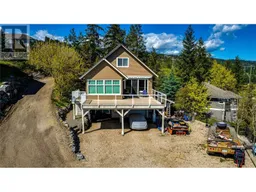 52
52
