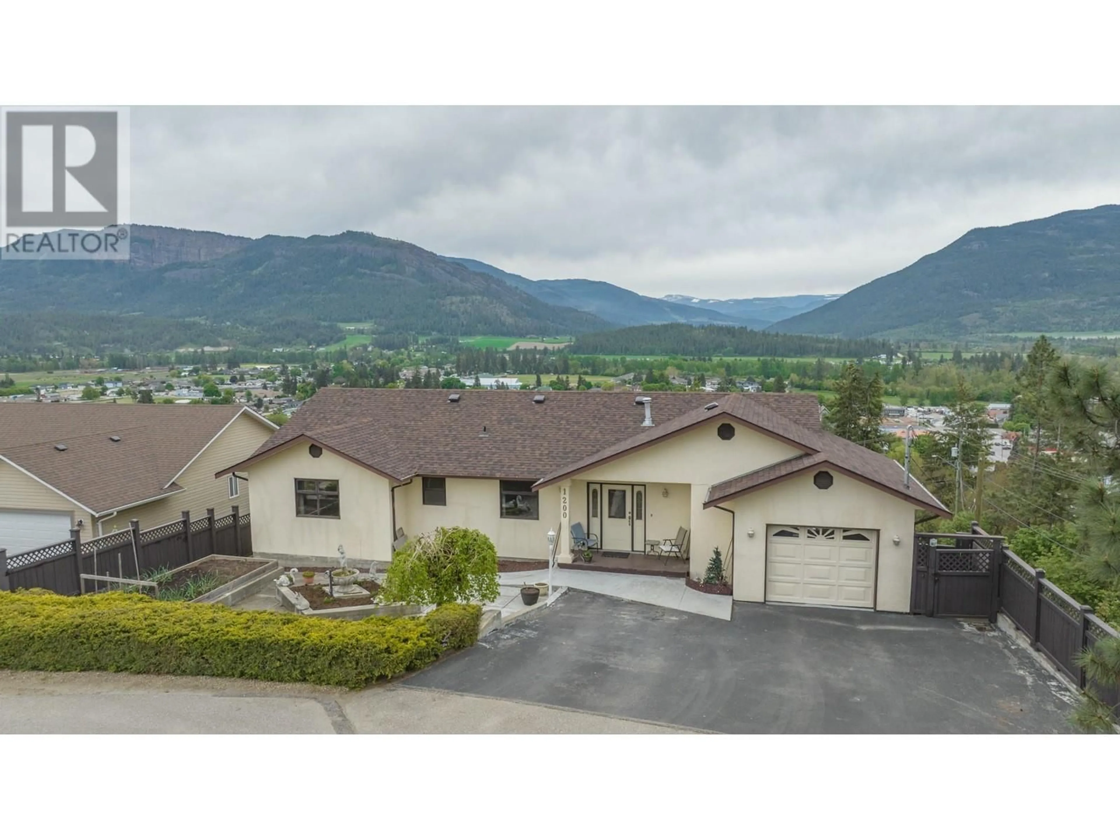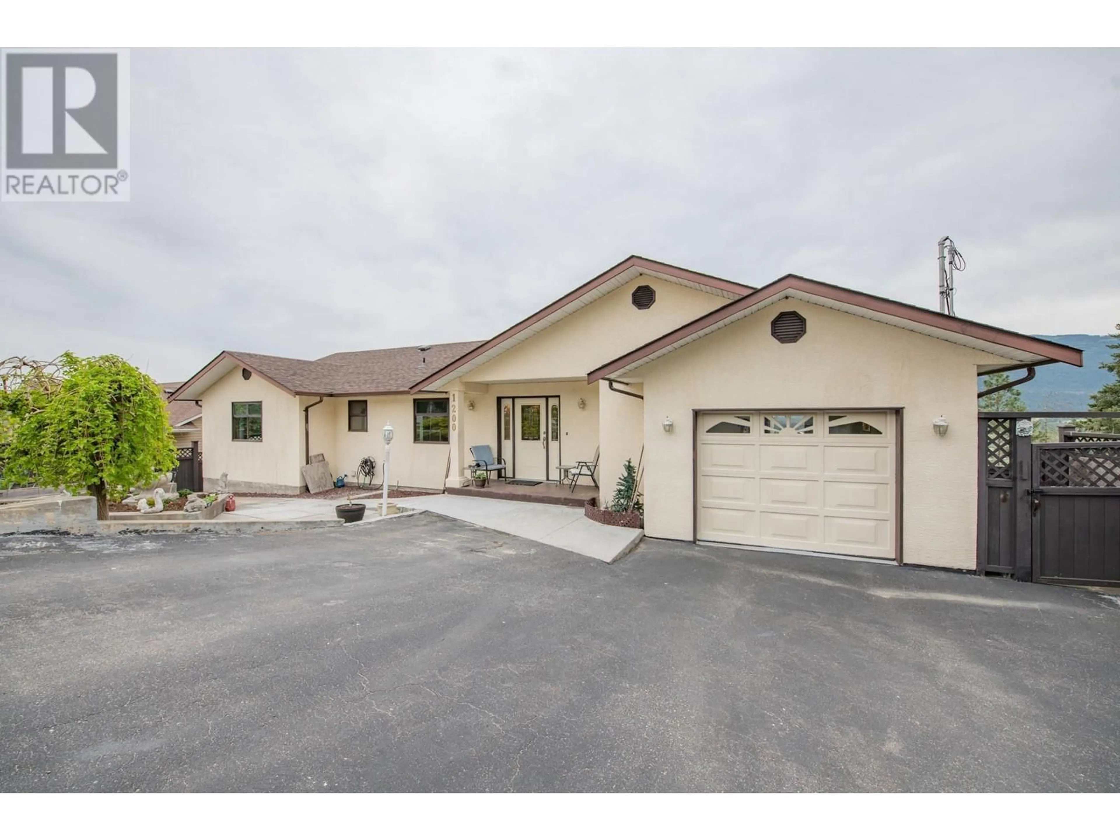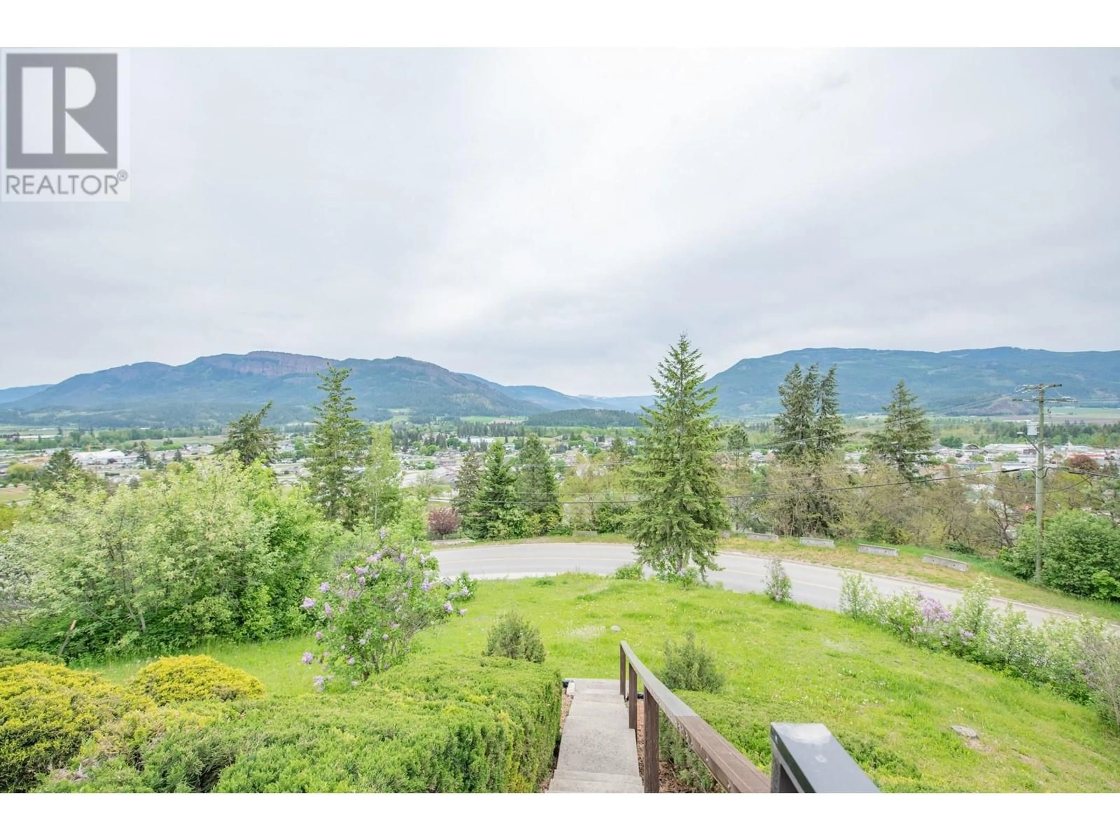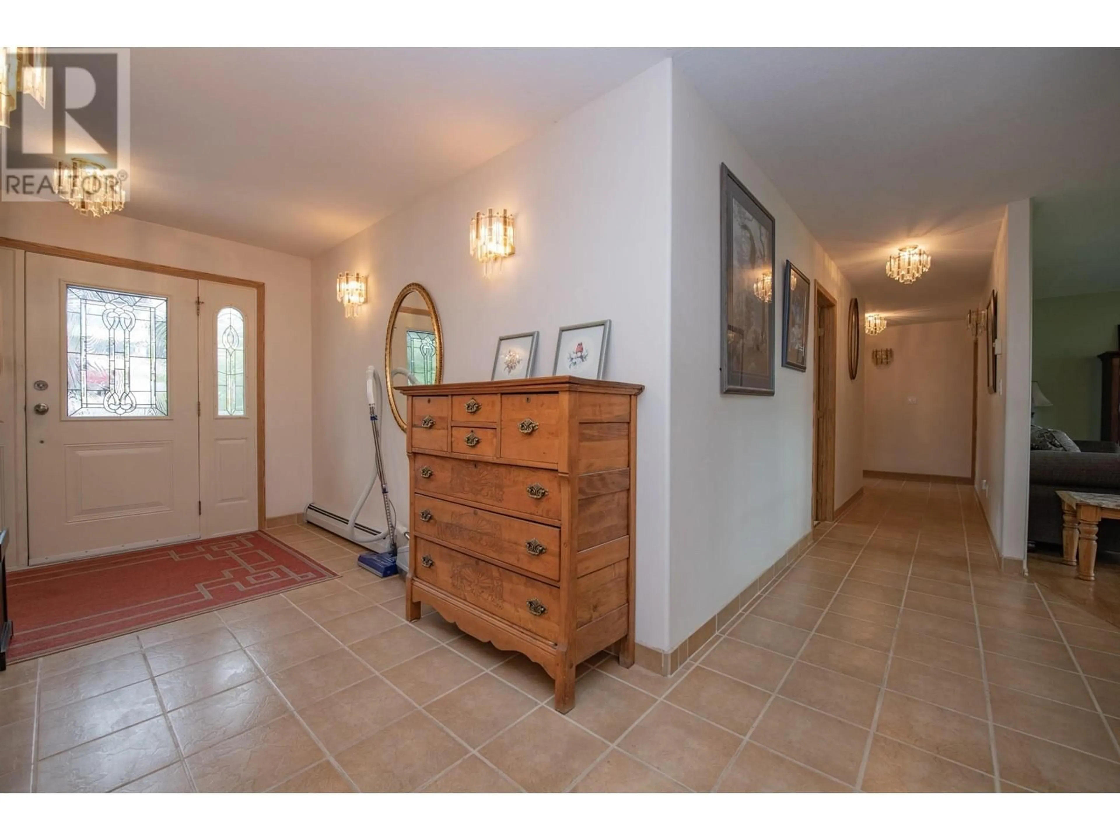1200 LAWES STREET, Enderby, British Columbia V0E1V0
Contact us about this property
Highlights
Estimated valueThis is the price Wahi expects this property to sell for.
The calculation is powered by our Instant Home Value Estimate, which uses current market and property price trends to estimate your home’s value with a 90% accuracy rate.Not available
Price/Sqft$208/sqft
Monthly cost
Open Calculator
Description
Custom-Built with Incredible Views – 1200 Lawes Street, Enderby, BC Set high above Enderby, this meticulously constructed home offers panoramic views of the valley and the Enderby Cliffs —a picturesque backdrop to everyday living. Built with care and craftsmanship, this custom home features oversized, high-quality lumber, delivering superior strength, comfort, and long-term value. Inside, the main level offers 3 spacious bedrooms and 2 full bathrooms, complemented by a tastefully updated kitchen that opens to bright living and dining spaces. Large windows flood the home with natural light while framing those sweeping views. The lower level includes a separate 1 bed/1 bath suite with its own entry, perfect for extended family, guests, or rental income. You'll also find unfinished rooms ready to be transformed into additional bedrooms, a home theatre, or creative space tailored to your lifestyle. Sitting on a large, beautifully landscaped lot with ample parking, this property offers flexibility, privacy, and pride of ownership in a quiet, well-established neighbourhood. Key Features: ** Custom-built using oversized, high-quality lumber & insulation ** 3 bed/2 bath main level + 1 bed/1 bath suite below ** Updated kitchen, newer windows & new roof ** Unfinished lower-level space for future development ** Expansive yard, ample parking & unobstructed views A rare combination of craftsmanship, location, and potential—this home is as solid as it is stunning. (id:39198)
Property Details
Interior
Features
Basement Floor
Storage
12'11'' x 9'6''Utility room
12'9'' x 13'3''3pc Bathroom
8'8'' x 9'6''Other
19'10'' x 15'0''Exterior
Parking
Garage spaces -
Garage type -
Total parking spaces 1
Property History
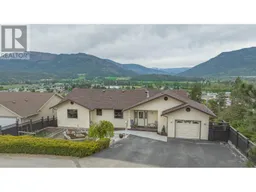 51
51
