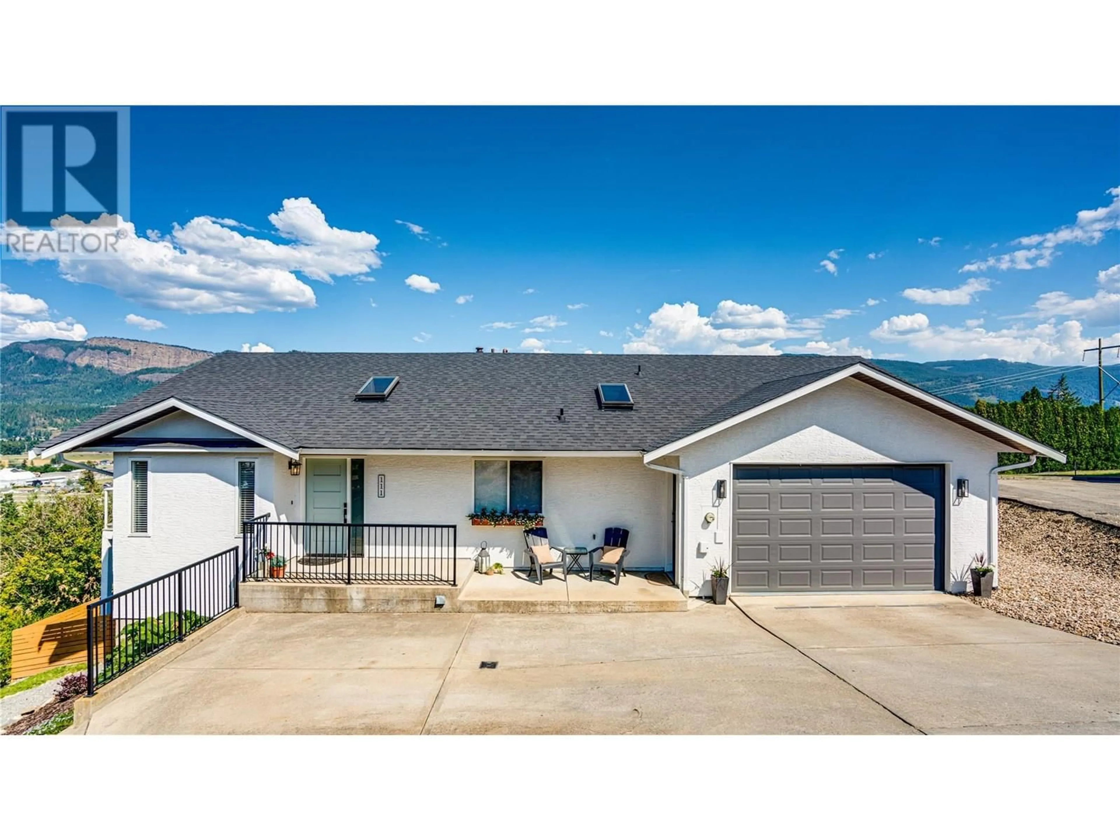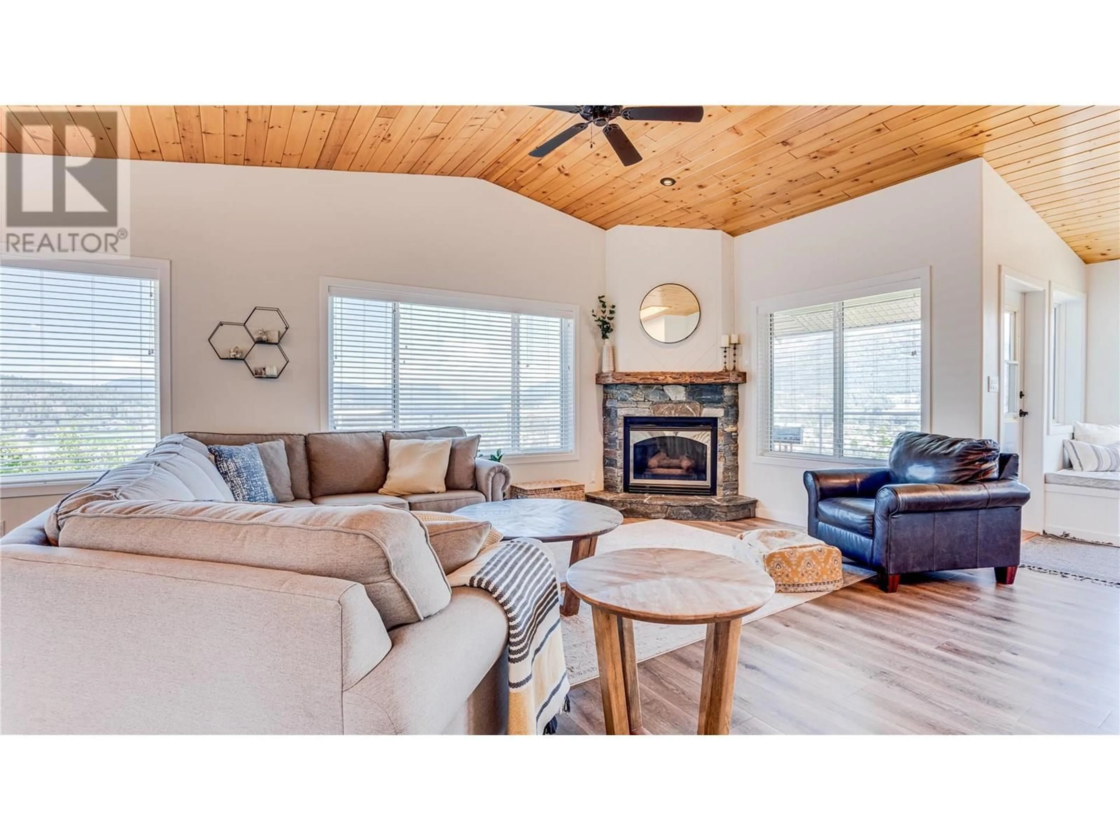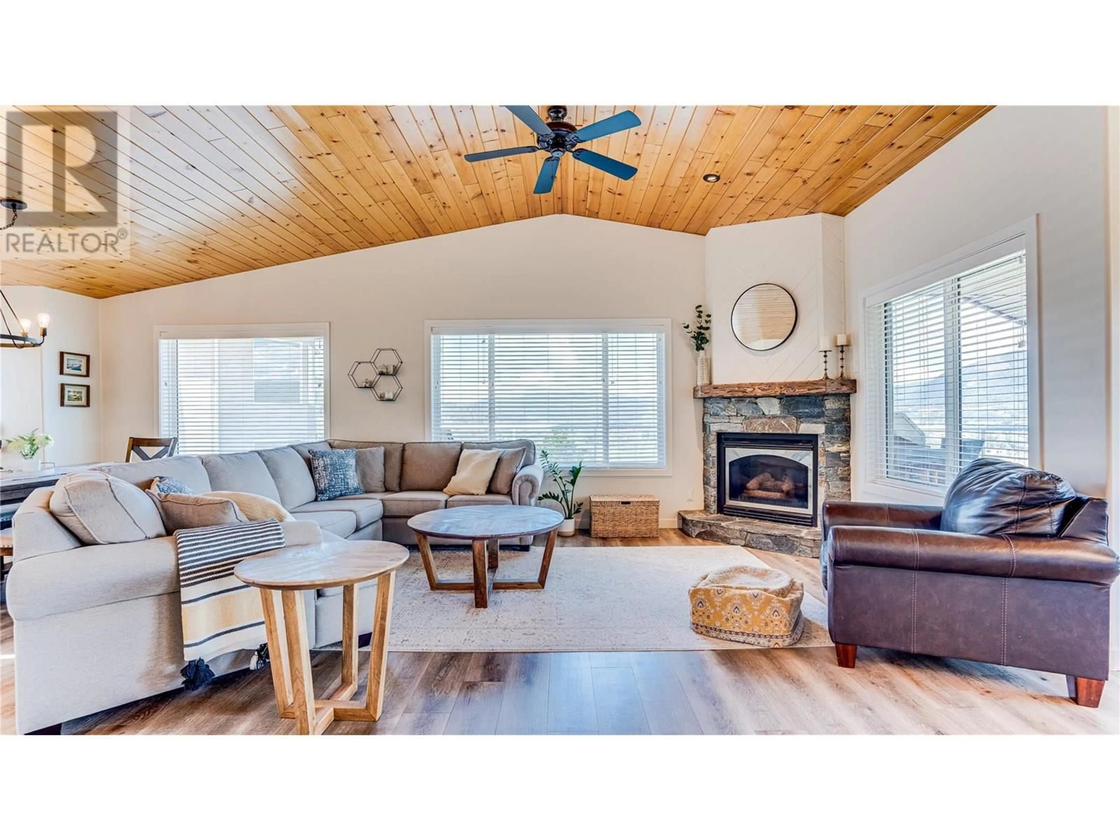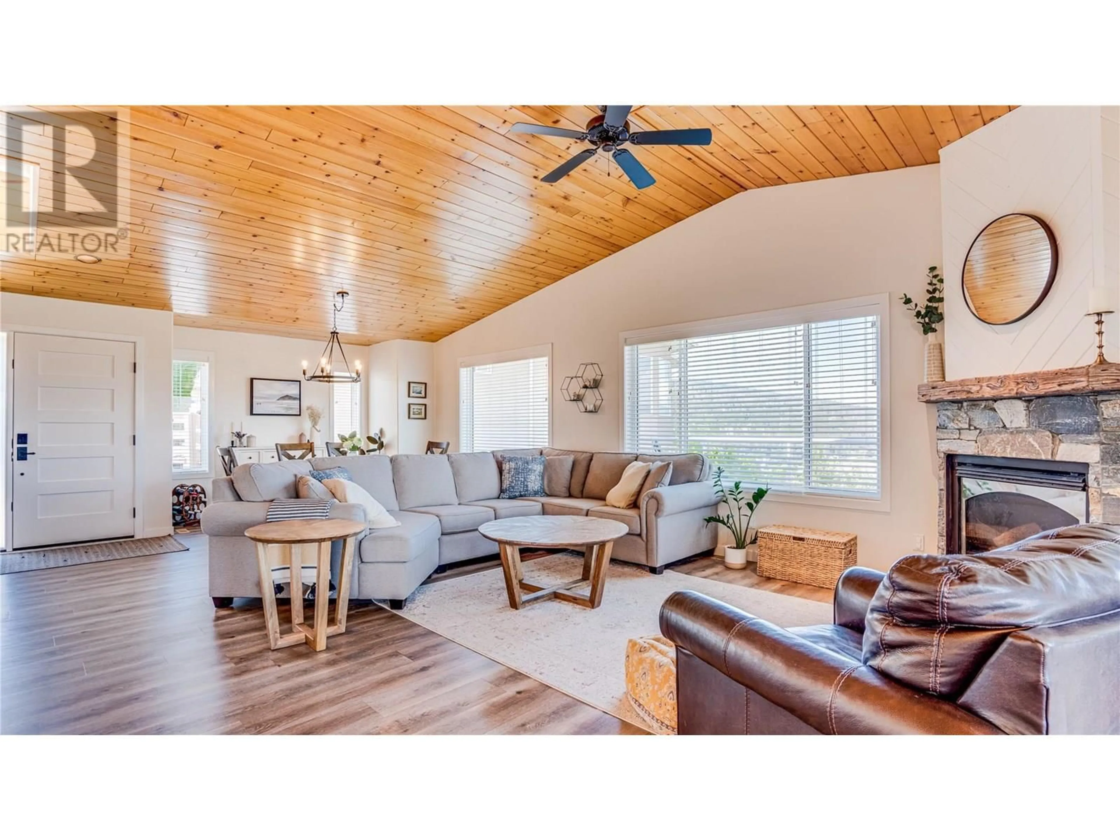111 REVEL CRESCENT, Enderby, British Columbia V4Y4B8
Contact us about this property
Highlights
Estimated valueThis is the price Wahi expects this property to sell for.
The calculation is powered by our Instant Home Value Estimate, which uses current market and property price trends to estimate your home’s value with a 90% accuracy rate.Not available
Price/Sqft$311/sqft
Monthly cost
Open Calculator
Description
This bright and modern open-concept home is designed to maximize comfort and style, taking advantage of the many windows to capture the amazing valley views and the iconic Enderby Cliffs. This grade level entry rancher home is at the end of a quiet cul-de-sac with an updated 2,728 sq. ft. 4 bedrooms and 3 bathrooms. The upstairs has been tastefully modernized, offering three generous bedrooms and two full bathrooms including a full ensuite and walk-in closet in the master. Seamless flow between the living, dining, and kitchen areas lead out on to the huge view deck that overlooks your beautiful fenced backyard, an amazing combination for both everyday living and entertaining. The downstairs is equally updated and modern, featuring a open entertainment area with a full bar, its own full bathroom, and a private fourth bedroom with direct backyard access—ideal for guests, in-laws, or a home office. Recent updates include a new roof (2021), furnace (2023), air conditioning (2023), and hot water tank (2024) plus much more. The fenced backyard is stunning, fully landscaped making it perfect for kids and pets. Located just a short walk or drive to groceries, shopping, the local beach and river, and the drive-in movie theatre. Call today for more info and to arrange a private showing (id:39198)
Property Details
Interior
Features
Main level Floor
Other
6'4'' x 6'0''Other
18'10'' x 21'1''4pc Bathroom
9'0'' x 7'0''Bedroom
14'11'' x 11'1''Exterior
Parking
Garage spaces -
Garage type -
Total parking spaces 2
Property History
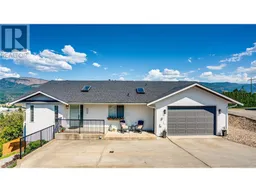 72
72
